Kitchen with Cement Tile Splashback and Porcelain Floors Design Ideas
Refine by:
Budget
Sort by:Popular Today
121 - 140 of 698 photos
Item 1 of 3
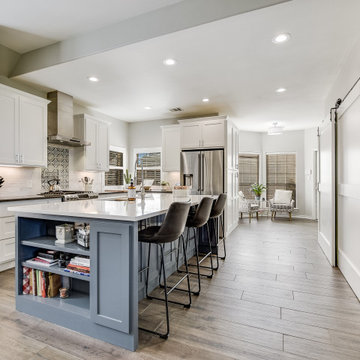
This Kitchen was closed off and had three different ceiling heights. After the remodel and opening up the floor plan with new Wood Look tile floors, gray cabinet island, white cabinets, and shutters - this Kitchen is much more updated!
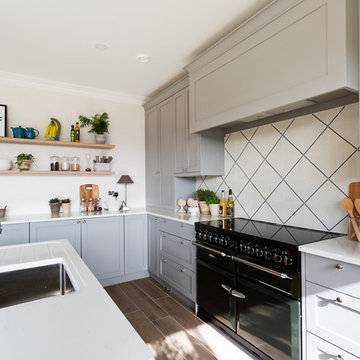
Design ideas for a mid-sized traditional l-shaped eat-in kitchen in Dublin with a single-bowl sink, shaker cabinets, grey cabinets, quartzite benchtops, white splashback, cement tile splashback, black appliances, porcelain floors, with island, brown floor and white benchtop.
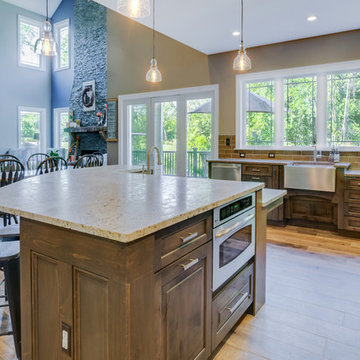
This rustic style kitchen design was created as part of a new home build to be fully wheelchair accessible for an avid home chef. This amazing design includes state of the art appliances, distressed kitchen cabinets in two stain colors, and ample storage including an angled corner pantry. The range and sinks are all specially designed to be wheelchair accessible, and the farmhouse sink also features a pull down faucet. The island is accented with a stone veneer and includes ample seating. A beverage bar with an undercounter wine refrigerator and the open plan design make this perfect place to entertain.
Linda McManus
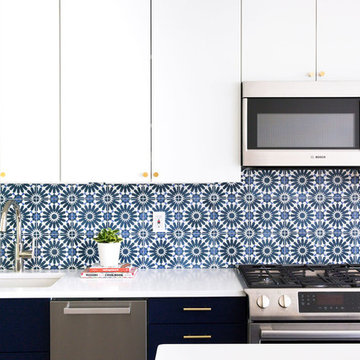
Two Toned kitchen remodel using ikea frames + semi handmade doors. Mosaic backsplash by cle tile
Photo of a mid-sized modern single-wall open plan kitchen in New York with an undermount sink, flat-panel cabinets, blue cabinets, quartz benchtops, blue splashback, cement tile splashback, stainless steel appliances, porcelain floors, with island, grey floor and white benchtop.
Photo of a mid-sized modern single-wall open plan kitchen in New York with an undermount sink, flat-panel cabinets, blue cabinets, quartz benchtops, blue splashback, cement tile splashback, stainless steel appliances, porcelain floors, with island, grey floor and white benchtop.
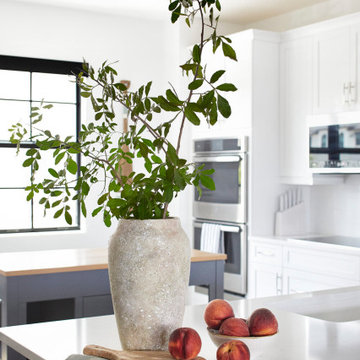
Design ideas for a large beach style u-shaped kitchen in Other with an undermount sink, shaker cabinets, white cabinets, quartz benchtops, white splashback, cement tile splashback, stainless steel appliances, porcelain floors, multiple islands, brown floor and white benchtop.
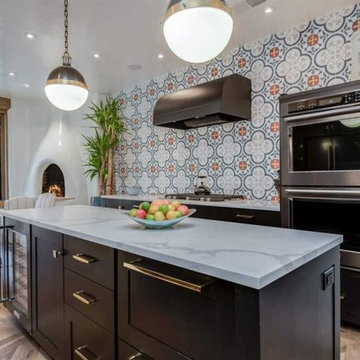
This is an example of a large transitional galley eat-in kitchen in Albuquerque with a farmhouse sink, shaker cabinets, black cabinets, quartz benchtops, multi-coloured splashback, cement tile splashback, black appliances, with island, brown floor, white benchtop and porcelain floors.
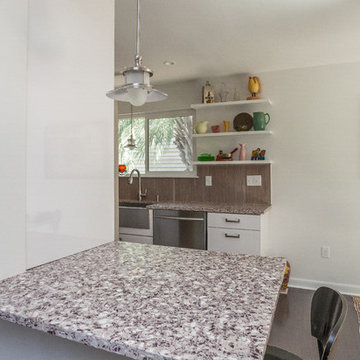
Manufacturer of custom recycled glass counter tops and landscape glass aggregate. The countertops are individually handcrafted and customized, using 100% recycled glass and diverting tons of glass from our landfills. The epoxy used is Low VOC (volatile organic compounds) and emits no off gassing. The newest product base is a high density, UV protected concrete. We now have indoor and outdoor options. As with the resin, the concrete offer the same creative aspects through glass choices.
Margaret Rambo
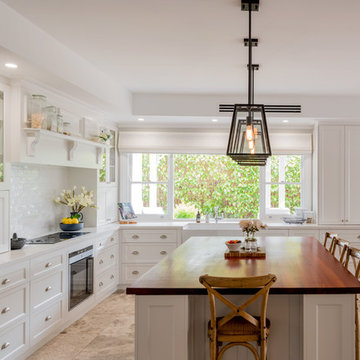
Colour Cube
Design ideas for a large traditional l-shaped eat-in kitchen in Other with a farmhouse sink, shaker cabinets, white cabinets, wood benchtops, white splashback, cement tile splashback, black appliances, porcelain floors, with island, beige floor and white benchtop.
Design ideas for a large traditional l-shaped eat-in kitchen in Other with a farmhouse sink, shaker cabinets, white cabinets, wood benchtops, white splashback, cement tile splashback, black appliances, porcelain floors, with island, beige floor and white benchtop.
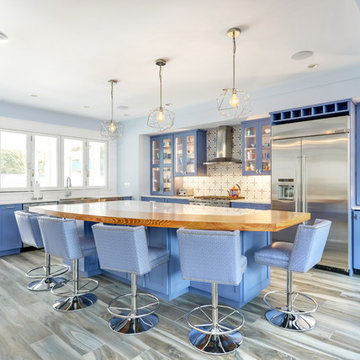
Design ideas for a large transitional l-shaped eat-in kitchen in Other with a farmhouse sink, blue cabinets, marble benchtops, multi-coloured splashback, cement tile splashback, stainless steel appliances, porcelain floors, with island, grey floor, white benchtop and recessed-panel cabinets.
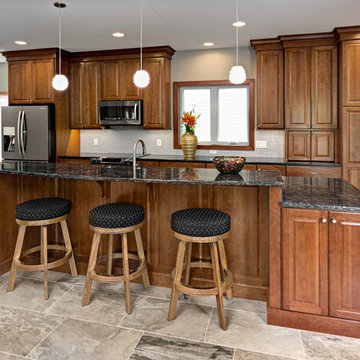
Photos by Mark Ehlen- Ehlen Creative
Design ideas for a large traditional galley eat-in kitchen in Minneapolis with a triple-bowl sink, raised-panel cabinets, medium wood cabinets, quartz benchtops, grey splashback, cement tile splashback, stainless steel appliances, porcelain floors, with island, grey floor and grey benchtop.
Design ideas for a large traditional galley eat-in kitchen in Minneapolis with a triple-bowl sink, raised-panel cabinets, medium wood cabinets, quartz benchtops, grey splashback, cement tile splashback, stainless steel appliances, porcelain floors, with island, grey floor and grey benchtop.
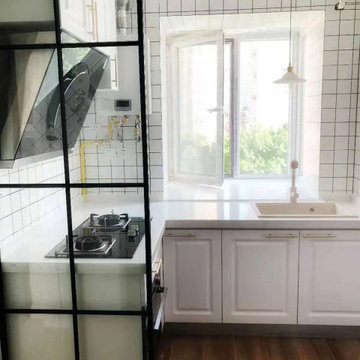
An economical small L-shape kitchen, simple but modern.
Small asian l-shaped separate kitchen in Other with an undermount sink, shaker cabinets, white cabinets, quartz benchtops, white splashback, cement tile splashback, black appliances, porcelain floors, no island, brown floor and white benchtop.
Small asian l-shaped separate kitchen in Other with an undermount sink, shaker cabinets, white cabinets, quartz benchtops, white splashback, cement tile splashback, black appliances, porcelain floors, no island, brown floor and white benchtop.
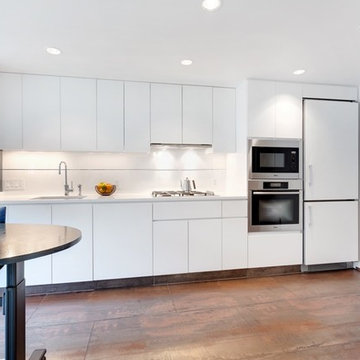
Replaced builder's wood floor with porcelain tile, including a tile kick base, and added a white ceramic backsplash.
Photo of a small modern single-wall eat-in kitchen in DC Metro with a drop-in sink, flat-panel cabinets, white cabinets, quartz benchtops, white splashback, cement tile splashback, stainless steel appliances, no island and porcelain floors.
Photo of a small modern single-wall eat-in kitchen in DC Metro with a drop-in sink, flat-panel cabinets, white cabinets, quartz benchtops, white splashback, cement tile splashback, stainless steel appliances, no island and porcelain floors.
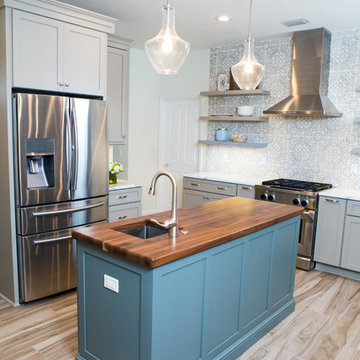
This is an example of a large transitional u-shaped open plan kitchen in Tampa with a farmhouse sink, shaker cabinets, blue cabinets, wood benchtops, grey splashback, cement tile splashback, stainless steel appliances, porcelain floors, multiple islands, brown floor and brown benchtop.
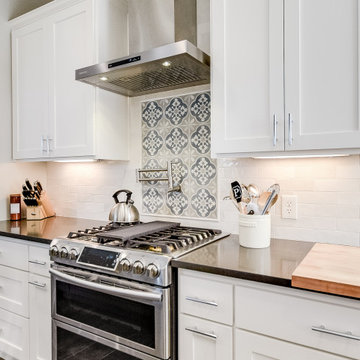
This Kitchen was closed off and had three different ceiling heights. After the remodel and opening up the floor plan with new Wood Look tile floors, gray cabinet island, white cabinets, and shutters - this Kitchen is much more updated!
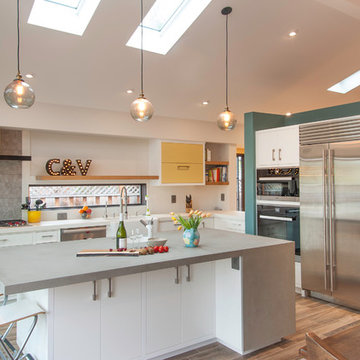
Photo by Arnona Oren
Photo of a mid-sized contemporary l-shaped open plan kitchen in San Francisco with a farmhouse sink, flat-panel cabinets, yellow cabinets, concrete benchtops, grey splashback, cement tile splashback, stainless steel appliances, porcelain floors and with island.
Photo of a mid-sized contemporary l-shaped open plan kitchen in San Francisco with a farmhouse sink, flat-panel cabinets, yellow cabinets, concrete benchtops, grey splashback, cement tile splashback, stainless steel appliances, porcelain floors and with island.
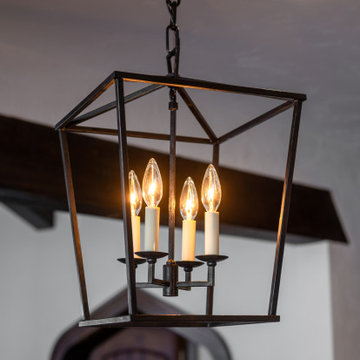
www.genevacabinet.com
Multiple and flexible zones are a personalized way to design a kitchen that includes sophisticated storage, integrated appliances and statement backsplashes. This lovely example features Shiloh Cabinetry for a remodel by Stebnitz Builders
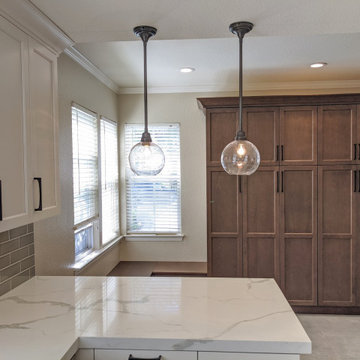
Designed by Kitchen Inspiration Inc.
Cabinetry: Sollera Fine Cabinetry
Countertop: Quartz Master Engineered Quartz
Inspiration for a large transitional u-shaped eat-in kitchen in San Francisco with an undermount sink, recessed-panel cabinets, white cabinets, quartz benchtops, grey splashback, cement tile splashback, stainless steel appliances, porcelain floors, a peninsula, grey floor and white benchtop.
Inspiration for a large transitional u-shaped eat-in kitchen in San Francisco with an undermount sink, recessed-panel cabinets, white cabinets, quartz benchtops, grey splashback, cement tile splashback, stainless steel appliances, porcelain floors, a peninsula, grey floor and white benchtop.
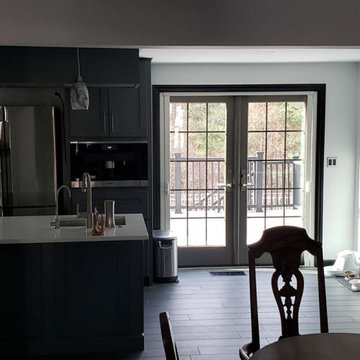
The new kitchen included JSI Essex Castle Grey solid wood cabinets with soft close doors and drawers with Brushed Nickel hardware. We installed a back splash in Silverton Glass in the color Smoke and raven color grout. We also finished the outside edges in Antracite Schluter edging. The countertops in the Kitchen, Bar and Island are Misterio Polished-Pental Quartz. The dining room countertop is Eternal Serena Quartz Silestone. The Kitchen Sink is a Kraus Kore Workstation with a 33" Apron Front 16 Gauge Stainless Sink Single Bowl with a Moen Align pre-rinse spring pulldown kitchen faucet stainless steel. Bar Faucet- Moen Align 1.5 GPM Single Hole Pull Down Bar Faucet with Reflex and Duralast Technology. Bar Sink - Kraus Kore Workstation 17" Undermount 16 Gauge Stainless Steel Single Bowl. Island Sink- Kraus Kore Workstation 23" Undermount 16 Gauge Stainless Steel Single Bowl with a Moen Align Pull-Down Spray faucet. We also added Insinkerator Digital Instant Hot Water Tank and Filtration System. Installed two InSinkErator ESSENTIAL XTR N/A Evolution 3/4 HP Single Phase Garbage Disposals with SoundSeal and MultiGrind Technology.
For the Kitchen lighting we installed BELDI 1933-H Peak Ceiling Pendant Fixtures with consisted of four lights over island, one over sink. and in the dining Room we installed 4 ea. Classic Brushed Dark Gray Modern Lantern Drum Mini Coastal Pendant Light LED Compatible.
For the flooring in the Kitchen, Dining room, Entrance way and Bathroom we installed Floor Source Savoia; Woodland Series; Black; 6"x39" Glazed porcelain wood look tile with Charcoal gray grout.
Included in this project we renovated a Bathroom and laundry station off the kitchen. The Bathroom has JSI Essex Castle Grey solid wood construction with soft close doors and drawers. The countertop is Enchanted Rock Quartz. For the lighting we installed 2 Kovacs Alecia's Tears Single Light 32" Wide Integrated LED Bathroom Vanity Light with Frosted Glass. Vanity sink is Badeloft Undermount ramp sink with a Doux Chrome Two-Handle High Arc Faucet by Moen. We finished the bathroom with 3 frameless Gatco mirrors.
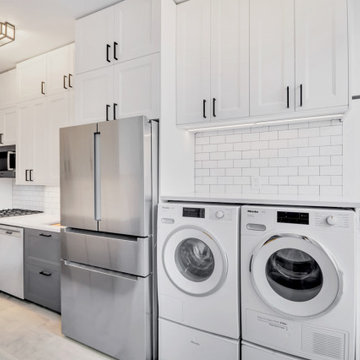
This two-tone kitchen features stack cabinets and a laundry area. Absolutely stunning!
This is an example of a large contemporary galley separate kitchen in New York with a drop-in sink, shaker cabinets, grey cabinets, quartzite benchtops, white splashback, cement tile splashback, stainless steel appliances, porcelain floors, grey floor and white benchtop.
This is an example of a large contemporary galley separate kitchen in New York with a drop-in sink, shaker cabinets, grey cabinets, quartzite benchtops, white splashback, cement tile splashback, stainless steel appliances, porcelain floors, grey floor and white benchtop.
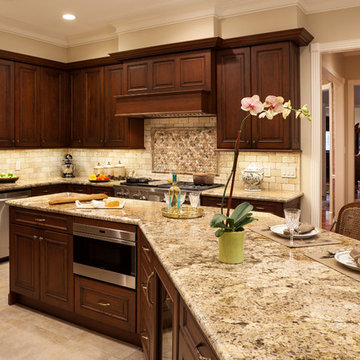
Inside view of the island featuring Wood-Mode cabinets.
Raised panel door: Kensington Raised on Cherry wood. All exposed ends on cabinets are finished off with decorative panels. The cabinets feature a granite countertop and cement tile backsplash.
Kitchen with Cement Tile Splashback and Porcelain Floors Design Ideas
7