Kitchen with Cement Tile Splashback and Window Splashback Design Ideas
Refine by:
Budget
Sort by:Popular Today
61 - 80 of 17,049 photos
Item 1 of 3
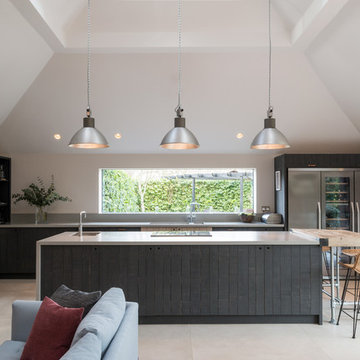
Conversion and renovation of a Grade II listed barn into a bright contemporary home
Large country open plan kitchen in Other with dark wood cabinets, solid surface benchtops, stainless steel appliances, limestone floors, a double-bowl sink, flat-panel cabinets, window splashback, beige floor, grey benchtop and multiple islands.
Large country open plan kitchen in Other with dark wood cabinets, solid surface benchtops, stainless steel appliances, limestone floors, a double-bowl sink, flat-panel cabinets, window splashback, beige floor, grey benchtop and multiple islands.
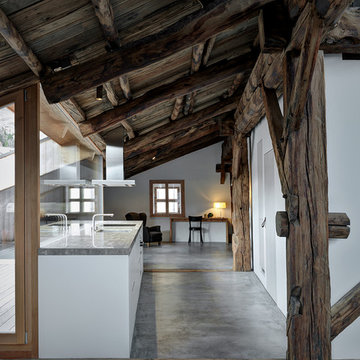
Inspiration for a large country kitchen in Milan with flat-panel cabinets, white cabinets, concrete floors, grey floor, an undermount sink, window splashback and grey benchtop.
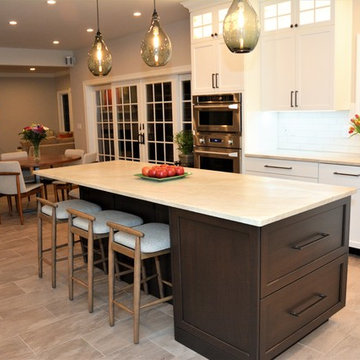
Here can see the reverse view of the island and the eating area. The kitchen is more spacious, light and easier to work in.
Large transitional l-shaped eat-in kitchen in New York with an undermount sink, recessed-panel cabinets, dark wood cabinets, quartzite benchtops, white splashback, cement tile splashback, stainless steel appliances, porcelain floors, with island and brown floor.
Large transitional l-shaped eat-in kitchen in New York with an undermount sink, recessed-panel cabinets, dark wood cabinets, quartzite benchtops, white splashback, cement tile splashback, stainless steel appliances, porcelain floors, with island and brown floor.
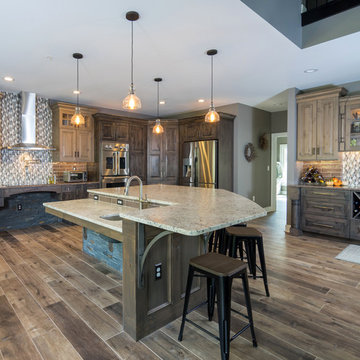
This rustic style kitchen design was created as part of a new home build to be fully wheelchair accessible for an avid home chef. This amazing design includes state of the art appliances, distressed kitchen cabinets in two stain colors, and ample storage including an angled corner pantry. The range and sinks are all specially designed to be wheelchair accessible, and the farmhouse sink also features a pull down faucet. The island is accented with a stone veneer and includes ample seating. A beverage bar with an undercounter wine refrigerator and the open plan design make this perfect place to entertain.
Linda McManus
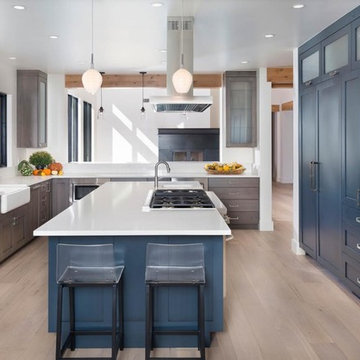
Inspiration for a large transitional l-shaped separate kitchen in Denver with blue cabinets, a farmhouse sink, shaker cabinets, window splashback, light hardwood floors, with island, beige floor, quartz benchtops, panelled appliances and white benchtop.
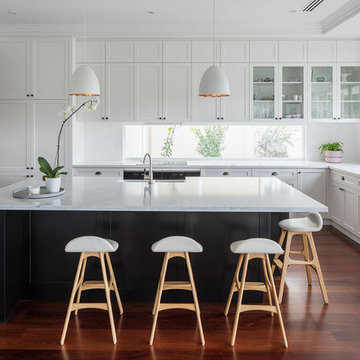
This is an example of a transitional l-shaped kitchen in Perth with a farmhouse sink, shaker cabinets, white cabinets, window splashback, medium hardwood floors, with island and brown floor.
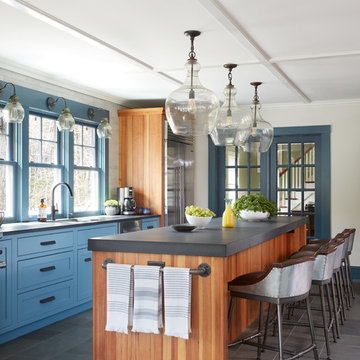
Jared Kuzia Photography
Inspiration for a country kitchen in Manchester with shaker cabinets, blue cabinets, concrete benchtops, window splashback, with island and grey floor.
Inspiration for a country kitchen in Manchester with shaker cabinets, blue cabinets, concrete benchtops, window splashback, with island and grey floor.
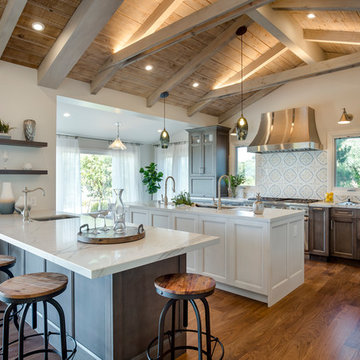
This is an example of a large country l-shaped open plan kitchen in Los Angeles with quartz benchtops, multi-coloured splashback, stainless steel appliances, multiple islands, medium hardwood floors, dark wood cabinets, cement tile splashback, brown floor, an undermount sink, white benchtop and recessed-panel cabinets.
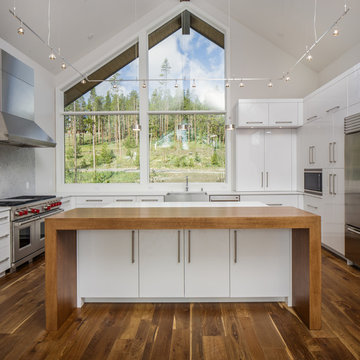
Manufacturer: Homestead Cabinet and Furniture
Wood Species: Rehau High Gloss Acrylic
Color: Bianco
Door Style: Slab with Slab drawer front
Construction Style: Frameless
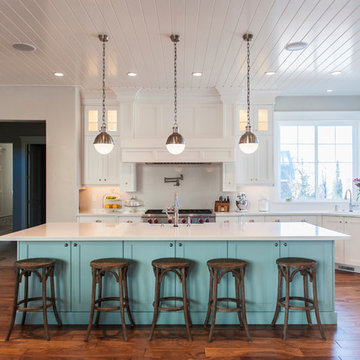
Photo of a beach style galley kitchen in Los Angeles with shaker cabinets, white cabinets, window splashback, stainless steel appliances, dark hardwood floors, with island and brown floor.
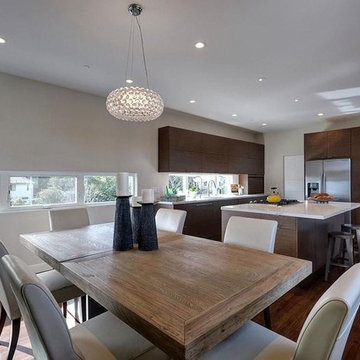
This is an example of a large contemporary single-wall eat-in kitchen in San Francisco with an undermount sink, flat-panel cabinets, dark wood cabinets, quartz benchtops, window splashback, stainless steel appliances, dark hardwood floors, with island and brown floor.
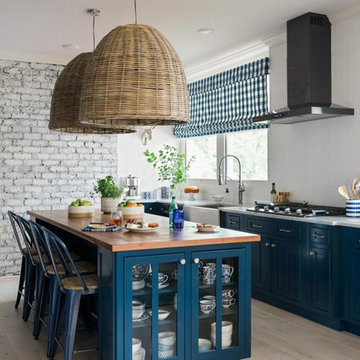
Photo Credit: Robert Peterson- Rustic White Photography
Open Concept Kitchen With Navy Cabinets Made to Wow
To add distinctive style and personality, the kitchen at HGTV Urban Oasis 2017 focuses on eye-catching textures with a mix of historic windows, whitewashed brick and navy blue cabinets.
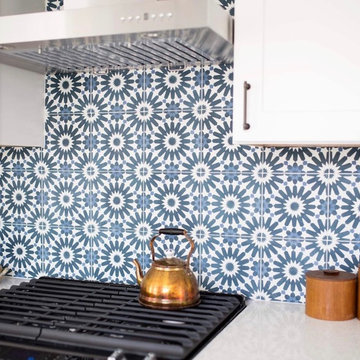
Wendy Doris
Photo of a mid-sized contemporary kitchen in Phoenix with cement tile splashback, an undermount sink, shaker cabinets, white cabinets, multi-coloured splashback, stainless steel appliances, porcelain floors and grey floor.
Photo of a mid-sized contemporary kitchen in Phoenix with cement tile splashback, an undermount sink, shaker cabinets, white cabinets, multi-coloured splashback, stainless steel appliances, porcelain floors and grey floor.
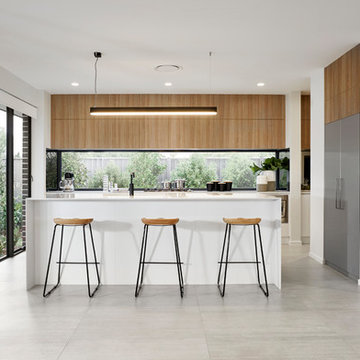
Design ideas for a modern galley open plan kitchen in Sydney with flat-panel cabinets, medium wood cabinets, window splashback, stainless steel appliances, with island and grey floor.
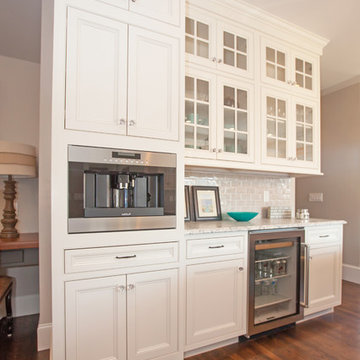
This traditional kitchen design is packed with features that will make it the center of this home. The white perimeter kitchen cabinets include glass front upper cabinets with in cabinet lighting. A matching mantel style hood frames the large Wolf oven and range. This is contrasted by the gray island cabinetry topped with a wood countertop. The walk in pantry includes matching cabinetry with plenty of storage space and a custom pantry door. A built in Wolf coffee station, undercounter wine refrigerator, and convection oven make this the perfect space to cook, socialize, or relax with family and friends.
Photos by Susan Hagstrom
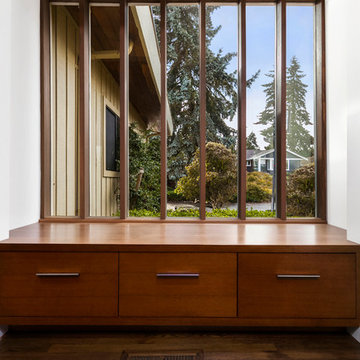
Design ideas for a large midcentury u-shaped open plan kitchen in Seattle with an undermount sink, flat-panel cabinets, light wood cabinets, quartz benchtops, black splashback, cement tile splashback, stainless steel appliances, medium hardwood floors and with island.
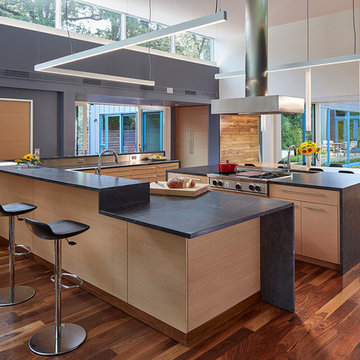
Tom Harris Photography
Large contemporary eat-in kitchen in Chicago with flat-panel cabinets, light wood cabinets, granite benchtops, multiple islands, window splashback, stainless steel appliances and medium hardwood floors.
Large contemporary eat-in kitchen in Chicago with flat-panel cabinets, light wood cabinets, granite benchtops, multiple islands, window splashback, stainless steel appliances and medium hardwood floors.
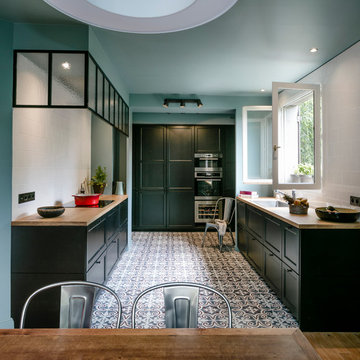
joan bracco
Mid-sized traditional u-shaped open plan kitchen in Paris with an undermount sink, green cabinets, wood benchtops, white splashback, cement tile splashback, ceramic floors and no island.
Mid-sized traditional u-shaped open plan kitchen in Paris with an undermount sink, green cabinets, wood benchtops, white splashback, cement tile splashback, ceramic floors and no island.
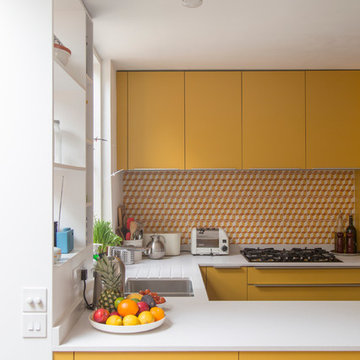
The kitchen in this remodeled 1960s house is colour-blocked against a blue panelled wall which hides a pantry. White quartz worktop bounces dayight around the kitchen. Geometric splash back adds interest. The tiles are encaustic tiles handmade in Spain. The U-shape of this kitchen creates a "peninsula" which is used daily for preparing food but also doubles as a breakfast bar.
Photo: Frederik Rissom
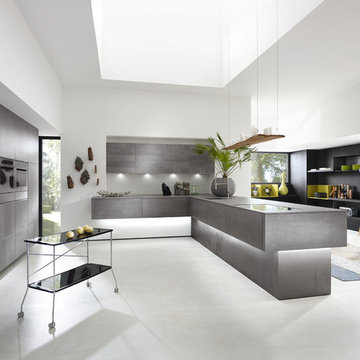
Alno AG
Inspiration for a mid-sized modern kitchen in New York with an undermount sink, grey cabinets, concrete benchtops, white splashback, cement tile splashback, concrete floors, with island and stainless steel appliances.
Inspiration for a mid-sized modern kitchen in New York with an undermount sink, grey cabinets, concrete benchtops, white splashback, cement tile splashback, concrete floors, with island and stainless steel appliances.
Kitchen with Cement Tile Splashback and Window Splashback Design Ideas
4