Kitchen with Cement Tile Splashback Design Ideas
Refine by:
Budget
Sort by:Popular Today
41 - 60 of 2,219 photos
Item 1 of 3
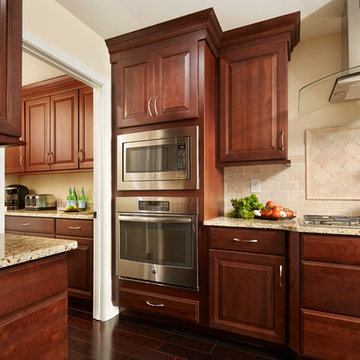
Atlanta Georgia 12’ by 19’ kitchen renovation featuring CliqStudios Carlton full-overlay cabinets finished in a gorgeous Cherry Russet, an impressive 8-foot by 5-foot island and two extra feet of cabinet storage along a side wall where a garage access door was moved.
CliqStudios Kitchen Designer: Karla R
Cabinet Style: Carlton
Cabinet Finish: Cherry Russet
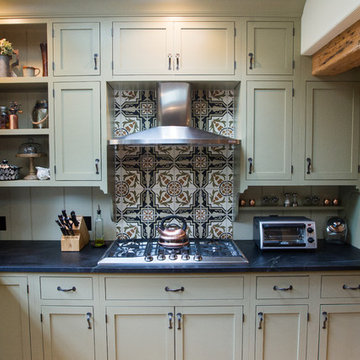
A Cuban cement tile backsplash is a popular choice for a kitchen backsplash, wall or wainscot because the tiles add color, pattern, and the appearance of texture or movement. See how one of our customers, Donna Hochberg, used these tiles in a remodel of her Colonial-era home. What you'll notice is how versatile these tiles are and how great they look with the rustic finishes in the home. A Cuban cement tile backsplash was a great choice because it allowed her to customize the colors while creating a unique look that feels right at home. Photo Credit: Cydney Scott | www.cydneyscott.com
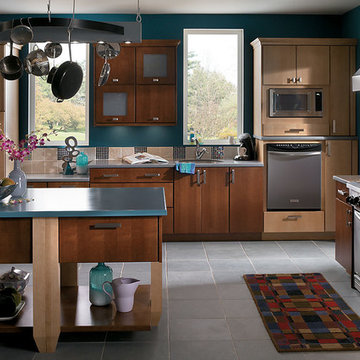
SCHULER CABINETRY
Soho cherry Chestnut with Maple Sesame
A custom-built cabinet solution raises the dishwasher off the floor and is the perfest home for the mircowave
#Lowes Moreno Valley
www.schulercabinetry.com/
www.Lowes.Com/KitchenandBath
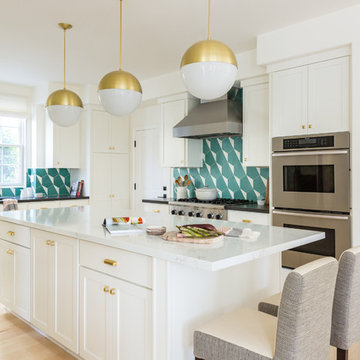
Design ideas for a mid-sized transitional l-shaped kitchen in San Francisco with an undermount sink, shaker cabinets, white cabinets, green splashback, cement tile splashback, stainless steel appliances, light hardwood floors, with island, beige floor and white benchtop.
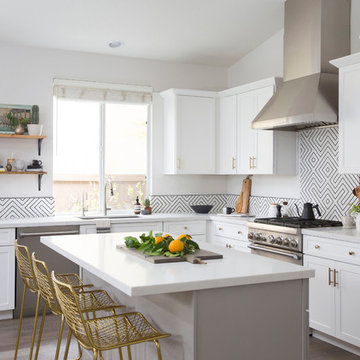
Mindy Nicole Photography
Design ideas for a mid-sized transitional l-shaped open plan kitchen in Denver with shaker cabinets, white cabinets, white splashback, stainless steel appliances, with island, brown floor, quartz benchtops, cement tile splashback, dark hardwood floors and an undermount sink.
Design ideas for a mid-sized transitional l-shaped open plan kitchen in Denver with shaker cabinets, white cabinets, white splashback, stainless steel appliances, with island, brown floor, quartz benchtops, cement tile splashback, dark hardwood floors and an undermount sink.
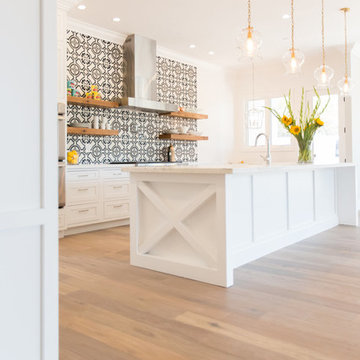
Lovely transitional style custom home in Scottsdale, Arizona. The high ceilings, skylights, white cabinetry, and medium wood tones create a light and airy feeling throughout the home. The aesthetic gives a nod to contemporary design and has a sophisticated feel but is also very inviting and warm. In part this was achieved by the incorporation of varied colors, styles, and finishes on the fixtures, tiles, and accessories. The look was further enhanced by the juxtapositional use of black and white to create visual interest and make it fun. Thoughtfully designed and built for real living and indoor/ outdoor entertainment.
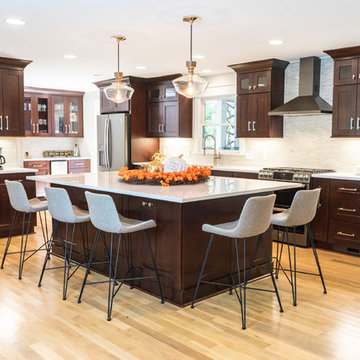
This is an example of a large transitional l-shaped kitchen in Atlanta with an undermount sink, shaker cabinets, dark wood cabinets, grey splashback, cement tile splashback, stainless steel appliances, light hardwood floors, with island, brown floor and white benchtop.
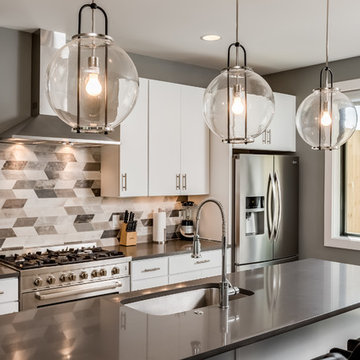
Jeff Graham
This is an example of a small modern galley eat-in kitchen in Nashville with a single-bowl sink, flat-panel cabinets, white cabinets, quartzite benchtops, brown splashback, cement tile splashback, a peninsula and grey benchtop.
This is an example of a small modern galley eat-in kitchen in Nashville with a single-bowl sink, flat-panel cabinets, white cabinets, quartzite benchtops, brown splashback, cement tile splashback, a peninsula and grey benchtop.
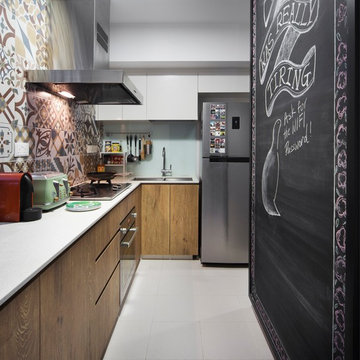
Design ideas for a contemporary kitchen in Singapore with an undermount sink, flat-panel cabinets, medium wood cabinets, multi-coloured splashback, cement tile splashback, stainless steel appliances, no island, white floor and white benchtop.
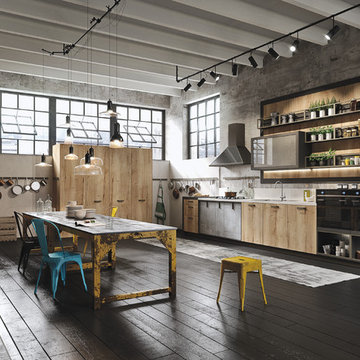
Design ideas for a mid-sized industrial l-shaped open plan kitchen in Marseille with an integrated sink, glass-front cabinets, light wood cabinets, concrete benchtops, grey splashback, cement tile splashback, black appliances, painted wood floors and with island.
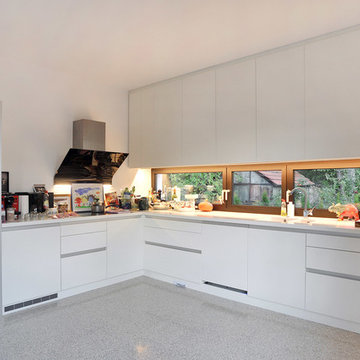
(c) büro13 architekten, Xpress/ Rolf Walter
Design ideas for a large contemporary l-shaped open plan kitchen in Berlin with white cabinets, white splashback, black appliances, an integrated sink, flat-panel cabinets, solid surface benchtops, cement tile splashback, concrete floors, a peninsula and grey floor.
Design ideas for a large contemporary l-shaped open plan kitchen in Berlin with white cabinets, white splashback, black appliances, an integrated sink, flat-panel cabinets, solid surface benchtops, cement tile splashback, concrete floors, a peninsula and grey floor.
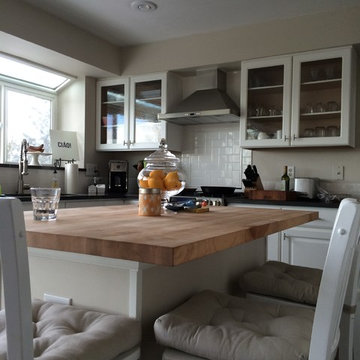
Bartell Home Improvements Inc
This is an example of a mid-sized modern single-wall eat-in kitchen in Denver with an undermount sink, glass-front cabinets, white cabinets, wood benchtops, white splashback, cement tile splashback, stainless steel appliances, dark hardwood floors and with island.
This is an example of a mid-sized modern single-wall eat-in kitchen in Denver with an undermount sink, glass-front cabinets, white cabinets, wood benchtops, white splashback, cement tile splashback, stainless steel appliances, dark hardwood floors and with island.
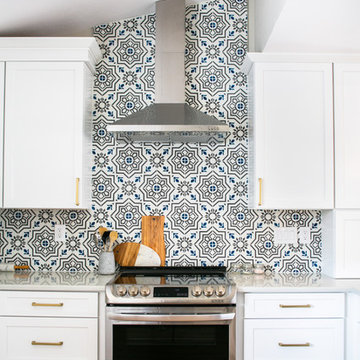
This kitchen took a tired, 80’s builder kitchen and revamped it into a personalized gathering space for our wonderful client. The existing space was split up by the dated configuration of eat-in kitchen table area to one side and cramped workspace on the other. It didn’t just under-serve our client’s needs; it flat out discouraged them from using the space. Our client desired an open kitchen with a central gathering space where family and friends could connect. To open things up, we removed the half wall separating the kitchen from the dining room and the wall that blocked sight lines to the family room and created a narrow hallway to the kitchen. The old oak cabinets weren't maximizing storage and were dated and dark. We used Waypoint Living Spaces cabinets in linen white to brighten up the room. On the east wall, we created a hutch-like stack that features an appliance garage that keeps often used countertop appliance on hand but out of sight. The hutch also acts as a transition from the cooking zone to the coffee and wine area. We eliminated the north window that looked onto the entry walkway and activated this wall as storage with refrigerator enclosure and pantry. We opted to leave the east window as-is and incorporated it into the new kitchen layout by creating a window well for growing plants and herbs. The countertops are Pental Quartz in Carrara. The sleek cabinet hardware is from our friends at Amerock in a gorgeous satin champagne bronze. One of the most striking features in the space is the pattern encaustic tile from Tile Shop. The pop of blue in the backsplash adds personality and contrast to the champagne accents. The reclaimed wood cladding surrounding the large east-facing window introduces a quintessential Colorado vibe, and the natural texture balances the crisp white cabinetry and geometric patterned tile. Minimalist modern lighting fixtures from Mitzi by Hudson Valley Lighting provide task lighting over the sink and at the wine/ coffee station. The visual lightness of the sink pendants maintains the openness and visual connection between the kitchen and dining room. Together the elements make for a sophisticated yet casual vibe-- a comfortable chic kitchen. We love the way this space turned out and are so happy that our clients now have such a bright and welcoming gathering space as the heart of their home!
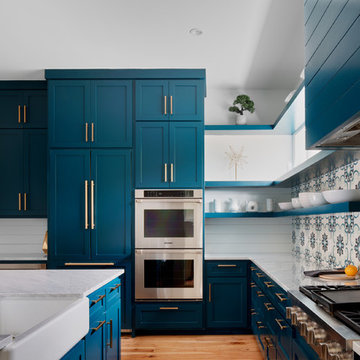
Leonid Furmansky
Design ideas for a large contemporary galley kitchen in Austin with a farmhouse sink, shaker cabinets, blue cabinets, marble benchtops, blue splashback, cement tile splashback, panelled appliances, medium hardwood floors, a peninsula and white benchtop.
Design ideas for a large contemporary galley kitchen in Austin with a farmhouse sink, shaker cabinets, blue cabinets, marble benchtops, blue splashback, cement tile splashback, panelled appliances, medium hardwood floors, a peninsula and white benchtop.
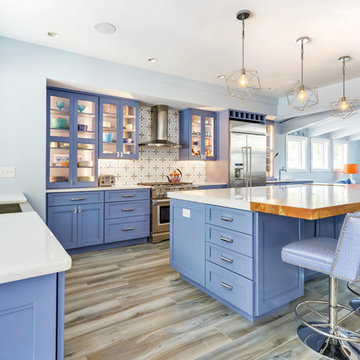
This is an example of a large eclectic kitchen in Other with a farmhouse sink, raised-panel cabinets, blue cabinets, marble benchtops, multi-coloured splashback, cement tile splashback, stainless steel appliances, porcelain floors, with island, grey floor and white benchtop.
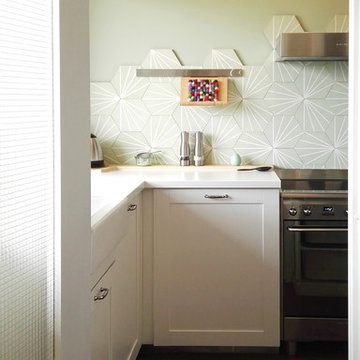
une crédence répondant aux tomettes existantes. Un plan de travail libre de placard pour une sensation d'espace et une grande luminosité
IDEA-STUDIO
Photo of a small midcentury l-shaped separate kitchen in Paris with a farmhouse sink, glass-front cabinets, white cabinets, laminate benchtops, green splashback, cement tile splashback, stainless steel appliances, terra-cotta floors, no island and red floor.
Photo of a small midcentury l-shaped separate kitchen in Paris with a farmhouse sink, glass-front cabinets, white cabinets, laminate benchtops, green splashback, cement tile splashback, stainless steel appliances, terra-cotta floors, no island and red floor.
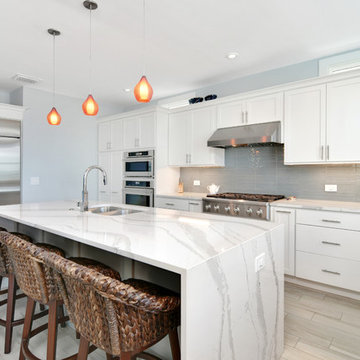
This is an example of a mid-sized transitional u-shaped open plan kitchen in Tampa with a double-bowl sink, recessed-panel cabinets, white cabinets, marble benchtops, grey splashback, cement tile splashback, stainless steel appliances, porcelain floors, with island and grey floor.
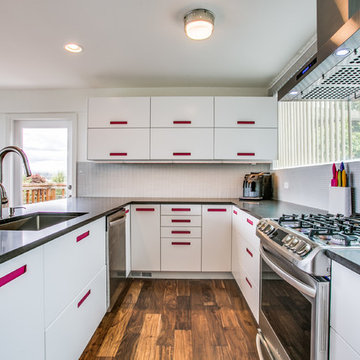
Mid century modern makeover:
New kitchen with IKEA kitchen cabinets, LG Appliances
New engineered flooring, new lighting, reused some existing light fixtures to play up the mid century theme, new windows to take advantage of the view.
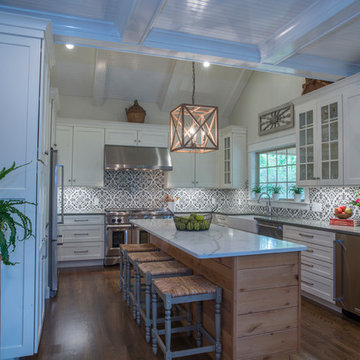
Design ideas for a large country u-shaped eat-in kitchen in Other with a farmhouse sink, shaker cabinets, white cabinets, quartzite benchtops, multi-coloured splashback, cement tile splashback, stainless steel appliances, dark hardwood floors, with island and brown floor.
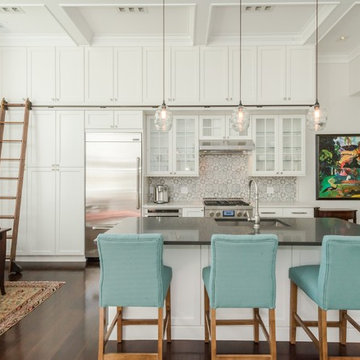
Kara Spelman
This is an example of a large country single-wall open plan kitchen in Boston with an undermount sink, shaker cabinets, white cabinets, solid surface benchtops, grey splashback, cement tile splashback, stainless steel appliances, dark hardwood floors, with island and brown floor.
This is an example of a large country single-wall open plan kitchen in Boston with an undermount sink, shaker cabinets, white cabinets, solid surface benchtops, grey splashback, cement tile splashback, stainless steel appliances, dark hardwood floors, with island and brown floor.
Kitchen with Cement Tile Splashback Design Ideas
3