Kitchen with Cement Tile Splashback Design Ideas
Refine by:
Budget
Sort by:Popular Today
121 - 140 of 2,219 photos
Item 1 of 3
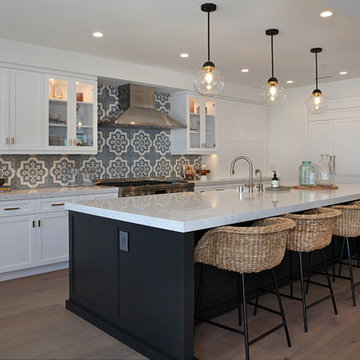
Mid-sized beach style single-wall open plan kitchen in Orange County with a farmhouse sink, shaker cabinets, white cabinets, marble benchtops, multi-coloured splashback, cement tile splashback, panelled appliances, medium hardwood floors, with island, brown floor and white benchtop.
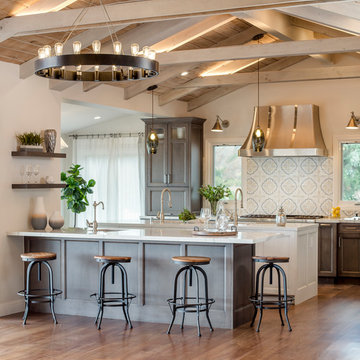
Photo of a large country galley open plan kitchen in Los Angeles with quartz benchtops, multi-coloured splashback, stainless steel appliances, medium hardwood floors, multiple islands, an undermount sink, dark wood cabinets, cement tile splashback, brown floor, white benchtop and recessed-panel cabinets.
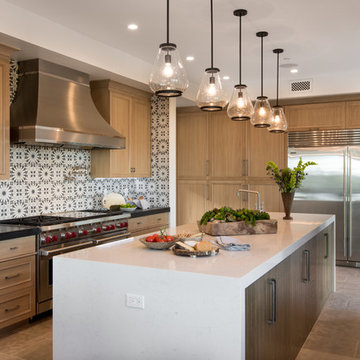
A combination of stain finishes and textures along with the waterfall island bring interest to this gorgeous kitchen. Photos by: Rod Foster
Inspiration for an expansive beach style galley open plan kitchen in Orange County with a drop-in sink, flat-panel cabinets, light wood cabinets, quartz benchtops, blue splashback, cement tile splashback, stainless steel appliances, limestone floors and with island.
Inspiration for an expansive beach style galley open plan kitchen in Orange County with a drop-in sink, flat-panel cabinets, light wood cabinets, quartz benchtops, blue splashback, cement tile splashback, stainless steel appliances, limestone floors and with island.
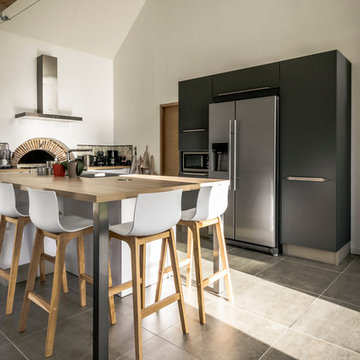
Mid-sized scandinavian l-shaped eat-in kitchen in Angers with white cabinets, laminate benchtops, cement tile splashback, stainless steel appliances and with island.
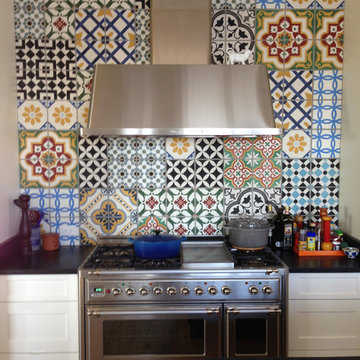
Cement Tile Shop - Handmade Cement Tile - Patchwork Pattern. We love this installation of our patchwork pattern on this kitchen backsplash. The customer preferred to use groupings of tile patterns instead of randomly shuffling the tiles.
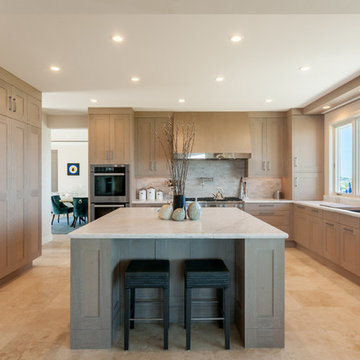
Transitional style kitchen located in Pebble Beach, CA
This is an example of a large transitional u-shaped kitchen pantry in San Francisco with a single-bowl sink, shaker cabinets, light wood cabinets, granite benchtops, grey splashback, cement tile splashback, stainless steel appliances, ceramic floors, with island and beige floor.
This is an example of a large transitional u-shaped kitchen pantry in San Francisco with a single-bowl sink, shaker cabinets, light wood cabinets, granite benchtops, grey splashback, cement tile splashback, stainless steel appliances, ceramic floors, with island and beige floor.
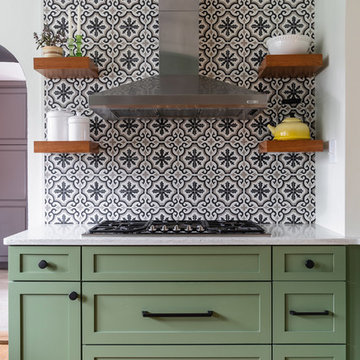
Design ideas for a large modern u-shaped eat-in kitchen in Philadelphia with a farmhouse sink, shaker cabinets, green cabinets, quartz benchtops, white splashback, cement tile splashback, stainless steel appliances, light hardwood floors, a peninsula, orange floor and white benchtop.
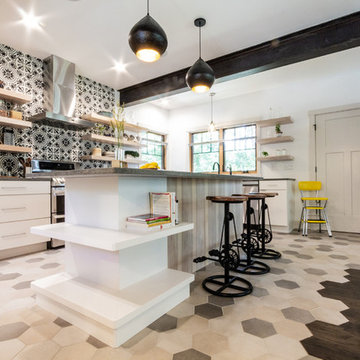
Hex tile in the kitchen feathers into the wood that covers the rest of the space.
Design ideas for a large transitional u-shaped open plan kitchen in Other with a drop-in sink, flat-panel cabinets, white cabinets, quartz benchtops, multi-coloured splashback, cement tile splashback, stainless steel appliances, ceramic floors, with island, multi-coloured floor and grey benchtop.
Design ideas for a large transitional u-shaped open plan kitchen in Other with a drop-in sink, flat-panel cabinets, white cabinets, quartz benchtops, multi-coloured splashback, cement tile splashback, stainless steel appliances, ceramic floors, with island, multi-coloured floor and grey benchtop.
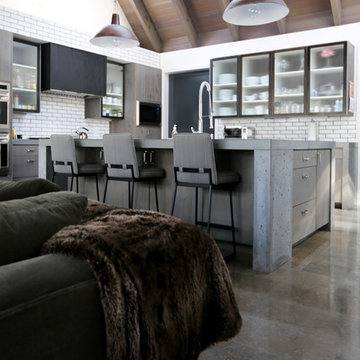
With an open plan complete with sky-high wood planked ceilings, every interior element of this kitchen is beautiful and functional. The massive concrete island centered in the space sets the bold tone and provides a welcome place to cook and congregate. Grove Brickworks in Sugar White lines the walls throughout the kitchen and leads into the adjoining spaces, providing an industrial aesthetic to this organically inspired home.
Cabochon Surfaces & Fixtures
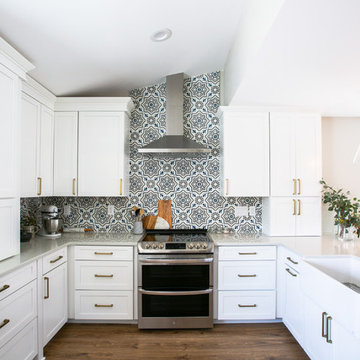
This kitchen took a tired, 80’s builder kitchen and revamped it into a personalized gathering space for our wonderful client. The existing space was split up by the dated configuration of eat-in kitchen table area to one side and cramped workspace on the other. It didn’t just under-serve our client’s needs; it flat out discouraged them from using the space. Our client desired an open kitchen with a central gathering space where family and friends could connect. To open things up, we removed the half wall separating the kitchen from the dining room and the wall that blocked sight lines to the family room and created a narrow hallway to the kitchen. The old oak cabinets weren't maximizing storage and were dated and dark. We used Waypoint Living Spaces cabinets in linen white to brighten up the room. On the east wall, we created a hutch-like stack that features an appliance garage that keeps often used countertop appliance on hand but out of sight. The hutch also acts as a transition from the cooking zone to the coffee and wine area. We eliminated the north window that looked onto the entry walkway and activated this wall as storage with refrigerator enclosure and pantry. We opted to leave the east window as-is and incorporated it into the new kitchen layout by creating a window well for growing plants and herbs. The countertops are Pental Quartz in Carrara. The sleek cabinet hardware is from our friends at Amerock in a gorgeous satin champagne bronze. One of the most striking features in the space is the pattern encaustic tile from Tile Shop. The pop of blue in the backsplash adds personality and contrast to the champagne accents. The reclaimed wood cladding surrounding the large east-facing window introduces a quintessential Colorado vibe, and the natural texture balances the crisp white cabinetry and geometric patterned tile. Minimalist modern lighting fixtures from Mitzi by Hudson Valley Lighting provide task lighting over the sink and at the wine/ coffee station. The visual lightness of the sink pendants maintains the openness and visual connection between the kitchen and dining room. Together the elements make for a sophisticated yet casual vibe-- a comfortable chic kitchen. We love the way this space turned out and are so happy that our clients now have such a bright and welcoming gathering space as the heart of their home!
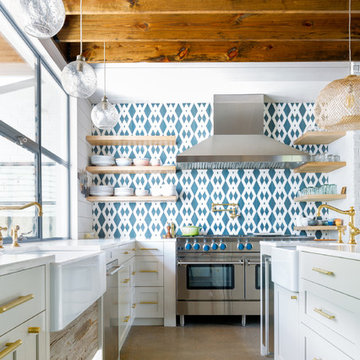
Inspiration for a country l-shaped kitchen in Austin with a farmhouse sink, shaker cabinets, white cabinets, multi-coloured splashback, cement tile splashback, stainless steel appliances, concrete floors, with island and grey floor.
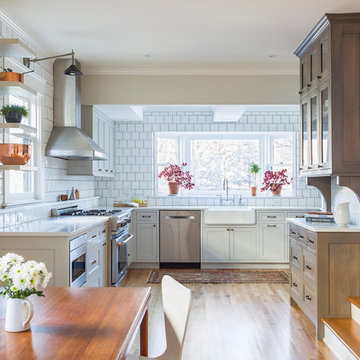
By removing the wall, chase and chimney between the former family room and kitchen, the spaces are now connected into one cohesive room.
Andrea Rugg Photography
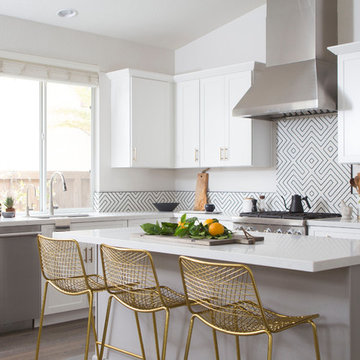
Design ideas for a mid-sized transitional l-shaped open plan kitchen in Denver with shaker cabinets, white cabinets, stainless steel appliances, with island, brown floor, quartz benchtops, cement tile splashback, dark hardwood floors, an undermount sink and multi-coloured splashback.
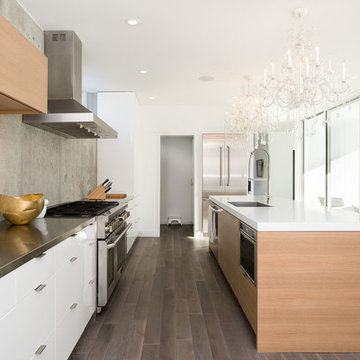
Photo by: Chad Holder
Design ideas for a mid-sized contemporary l-shaped eat-in kitchen in Minneapolis with a single-bowl sink, flat-panel cabinets, light wood cabinets, stainless steel benchtops, stainless steel appliances, dark hardwood floors, with island and cement tile splashback.
Design ideas for a mid-sized contemporary l-shaped eat-in kitchen in Minneapolis with a single-bowl sink, flat-panel cabinets, light wood cabinets, stainless steel benchtops, stainless steel appliances, dark hardwood floors, with island and cement tile splashback.
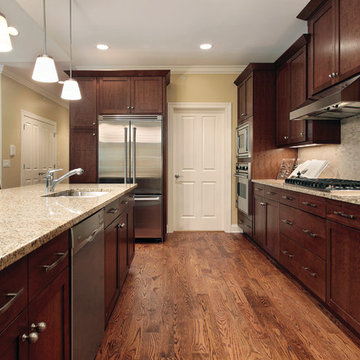
Mid-sized traditional l-shaped separate kitchen in Chicago with a double-bowl sink, shaker cabinets, dark wood cabinets, granite benchtops, multi-coloured splashback, cement tile splashback, stainless steel appliances, dark hardwood floors and with island.
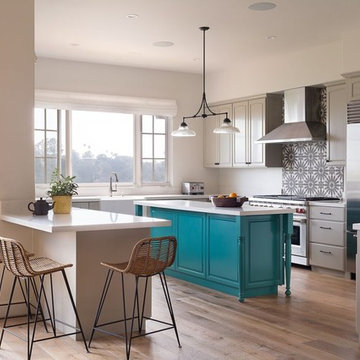
Designed by: Jessica Risko Smith Interior Design
Photo by: Matthew Weir
Design ideas for a large beach style u-shaped open plan kitchen in Santa Barbara with a farmhouse sink, flat-panel cabinets, grey cabinets, quartzite benchtops, grey splashback, cement tile splashback, stainless steel appliances, medium hardwood floors, with island, beige floor and white benchtop.
Design ideas for a large beach style u-shaped open plan kitchen in Santa Barbara with a farmhouse sink, flat-panel cabinets, grey cabinets, quartzite benchtops, grey splashback, cement tile splashback, stainless steel appliances, medium hardwood floors, with island, beige floor and white benchtop.
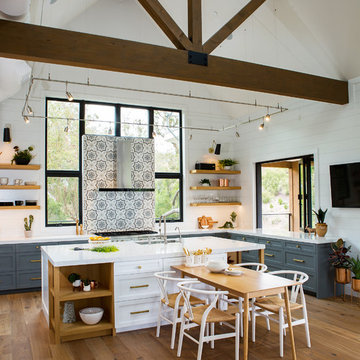
Mid-sized transitional u-shaped open plan kitchen in Orange County with an undermount sink, shaker cabinets, multi-coloured splashback, with island, white benchtop, grey cabinets, quartz benchtops, cement tile splashback, stainless steel appliances, medium hardwood floors and beige floor.
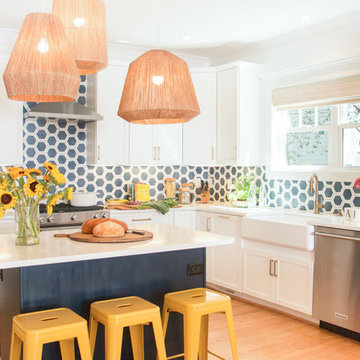
Photo of a mid-sized midcentury l-shaped open plan kitchen with a farmhouse sink, shaker cabinets, white cabinets, quartz benchtops, multi-coloured splashback, cement tile splashback, light hardwood floors, with island, brown floor and stainless steel appliances.
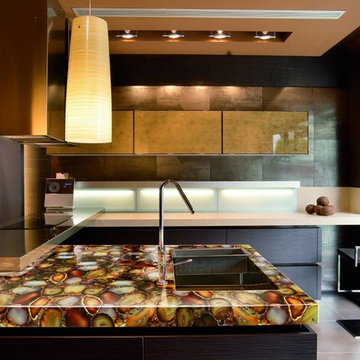
Semi-Precious Stone Carnelian countertop.
VIVALDI The Stone Boutique
Granite | Quartzite | Marble | Onyx | Semi-Precious
Mid-sized contemporary u-shaped separate kitchen with an undermount sink, flat-panel cabinets, dark wood cabinets, onyx benchtops, grey splashback, cement tile splashback, stainless steel appliances, cement tiles and with island.
Mid-sized contemporary u-shaped separate kitchen with an undermount sink, flat-panel cabinets, dark wood cabinets, onyx benchtops, grey splashback, cement tile splashback, stainless steel appliances, cement tiles and with island.
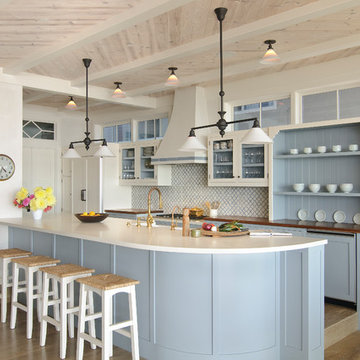
Adrian Valle
Inspiration for a beach style galley kitchen in Los Angeles with a farmhouse sink, shaker cabinets, blue cabinets, white splashback, panelled appliances, a peninsula, brown floor, white benchtop, quartz benchtops, cement tile splashback and limestone floors.
Inspiration for a beach style galley kitchen in Los Angeles with a farmhouse sink, shaker cabinets, blue cabinets, white splashback, panelled appliances, a peninsula, brown floor, white benchtop, quartz benchtops, cement tile splashback and limestone floors.
Kitchen with Cement Tile Splashback Design Ideas
7