Kitchen with Cement Tiles and Beige Benchtop Design Ideas
Refine by:
Budget
Sort by:Popular Today
121 - 140 of 673 photos
Item 1 of 3
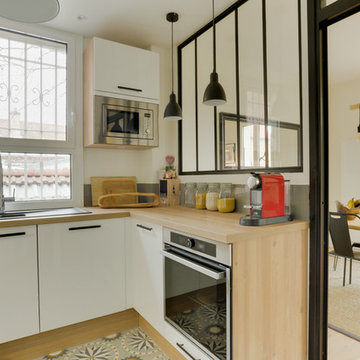
Meero
This is an example of a mid-sized industrial u-shaped separate kitchen in Paris with an undermount sink, white cabinets, wood benchtops, grey splashback, terra-cotta splashback, stainless steel appliances, cement tiles, grey floor and beige benchtop.
This is an example of a mid-sized industrial u-shaped separate kitchen in Paris with an undermount sink, white cabinets, wood benchtops, grey splashback, terra-cotta splashback, stainless steel appliances, cement tiles, grey floor and beige benchtop.
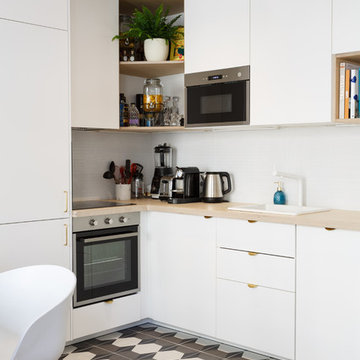
Design ideas for a mid-sized scandinavian open plan kitchen in Paris with a single-bowl sink, flat-panel cabinets, white cabinets, wood benchtops, white splashback, ceramic splashback, stainless steel appliances, cement tiles, grey floor and beige benchtop.
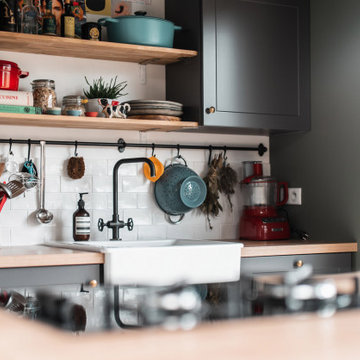
Large contemporary kitchen in Lille with a farmhouse sink, green cabinets, wood benchtops, white splashback, ceramic splashback, black appliances, cement tiles, with island and beige benchtop.
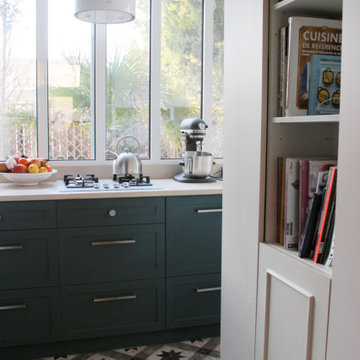
conception de la cuisine sur mesure comprenant un espace plan de travail, petit déjeuner le meuble devient alors bibliothèque pour devenir vaisselier dans le séjour
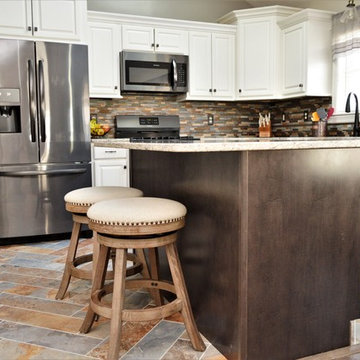
Cabinet Brand: Haas Lifestyle Collection
Wood Species: Maple
Cabinet Finish: Bistro (wall cabinets) & Peppercorn (island)
Door Style: Liberty Square
Counter top: Viatera Quartz, Double Radius edge, Intermezzo color
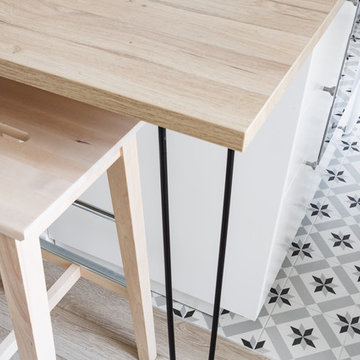
Pour cet investissement locatif, nous avons aménagé l'espace en un cocon chaleureux et fonctionnel. Il n'y avait pas de chambre à proprement dit, alors nous avons cloisonné l'espace avec une verrière pour que la lumière continue de circuler.
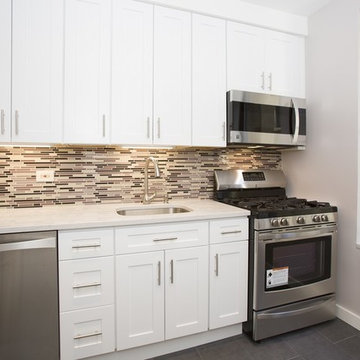
This is an example of a mid-sized transitional galley separate kitchen in New York with an undermount sink, shaker cabinets, white cabinets, granite benchtops, multi-coloured splashback, matchstick tile splashback, stainless steel appliances, cement tiles, no island, grey floor and beige benchtop.
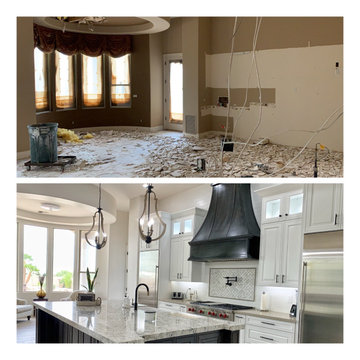
Beautiful "Transitional" kitchen design. Painted white, raised panel cabinets on the wall with a contrasting Cherry Slate island. The floors are a porcelain wood plank. Counter tops are two different materials. We used a beige quartz in the kitchen and quartzite on the island. The backsplash is largely 3x6 white ceramic subway tile with an accent above the cooktop. The hood is custom made by Matt Reidhead. Enjoy! #kitchen #design #cabinets #kitchencabinets #kitchendesign #trends #kitchentrends #designtrends #modernkitchen #moderndesign #transitionaldesign #transitionalkitchens #farmhousekitchen #farmhousedesign #scottsdalekitchens #scottsdalecabinets #scottsdaledesign #phoenixkitchen #phoenixdesign #phoenixcabinets #kitchenideas #designideas #kitchendesignideas
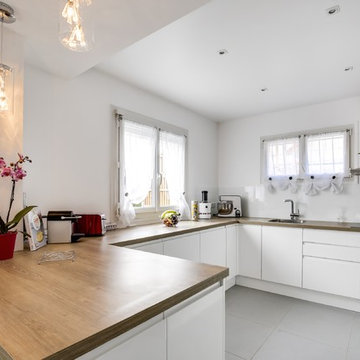
Photo of a mid-sized modern u-shaped open plan kitchen in Paris with white cabinets, wood benchtops, white splashback, cement tiles, a peninsula, grey floor and beige benchtop.
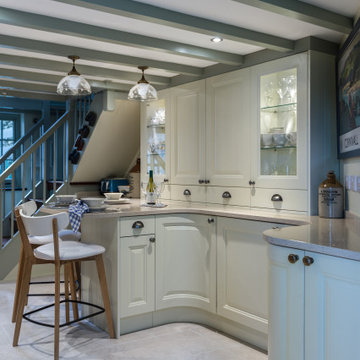
This beautiful walk through kitchen expands and rolls smoothly into a dinning and social area, connected by the flow and shape of curved work tops and doors.
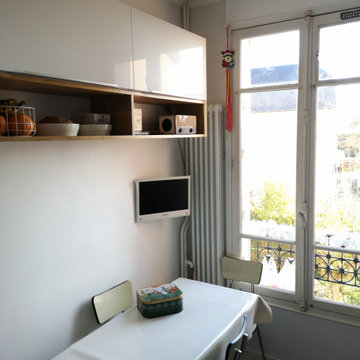
Rénovation complète de la cuisine d'une maison de 1929 à Montreuil sous bois.
Utilisation de Meuble Ikea selon la demande du client.
Il est souvent compliqué de faire du standard dans une vielle habitation.
Nous avons fait de la demi mesure, mixant des élèvements standards et des élément sur mesure.
Nous avons pu placer un lave vaisselle dans cet espace. Lave vaisselle de 45 cm de marque Indesit.
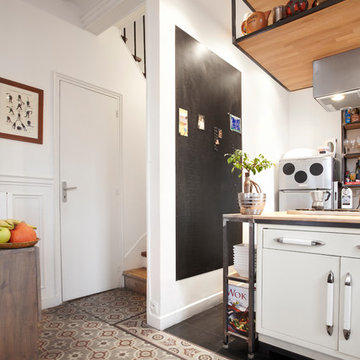
Vue de l'entrée, donnant sur la cuisine
Design ideas for a large contemporary single-wall eat-in kitchen in Nantes with beaded inset cabinets, white cabinets, wood benchtops, stainless steel appliances, cement tiles, with island, multi-coloured floor and beige benchtop.
Design ideas for a large contemporary single-wall eat-in kitchen in Nantes with beaded inset cabinets, white cabinets, wood benchtops, stainless steel appliances, cement tiles, with island, multi-coloured floor and beige benchtop.
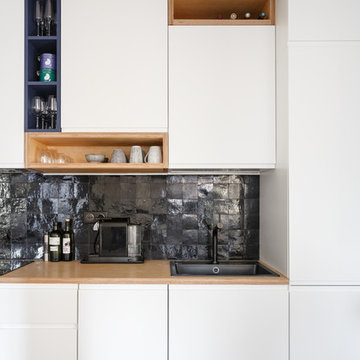
Design ideas for a small contemporary single-wall open plan kitchen in Paris with a single-bowl sink, flat-panel cabinets, white cabinets, wood benchtops, black splashback, terra-cotta splashback, stainless steel appliances, cement tiles, no island, black floor and beige benchtop.
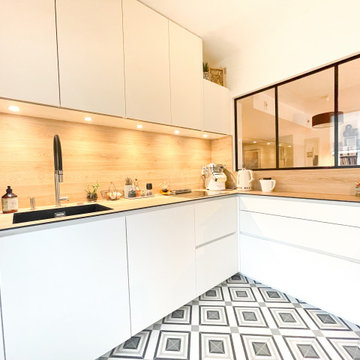
Small contemporary eat-in kitchen in Lyon with an integrated sink, beaded inset cabinets, white cabinets, wood benchtops, beige splashback, timber splashback, black appliances, cement tiles, a peninsula and beige benchtop.
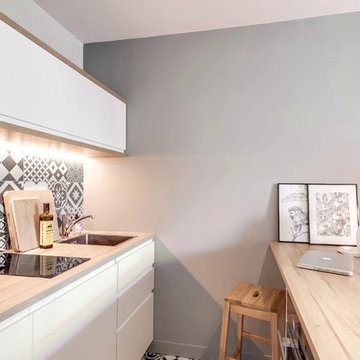
Photo : BCDF Studio
Photo of a mid-sized modern galley eat-in kitchen in Paris with a drop-in sink, beaded inset cabinets, white cabinets, wood benchtops, multi-coloured splashback, cement tile splashback, panelled appliances, cement tiles, a peninsula, multi-coloured floor and beige benchtop.
Photo of a mid-sized modern galley eat-in kitchen in Paris with a drop-in sink, beaded inset cabinets, white cabinets, wood benchtops, multi-coloured splashback, cement tile splashback, panelled appliances, cement tiles, a peninsula, multi-coloured floor and beige benchtop.
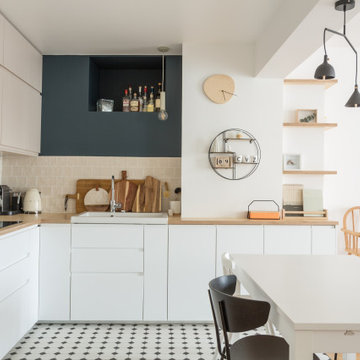
Les chambres de toute la famille ont été pensées pour être le plus ludiques possible. En quête de bien-être, les propriétaire souhaitaient créer un nid propice au repos et conserver une palette de matériaux naturels et des couleurs douces. Un défi relevé avec brio !
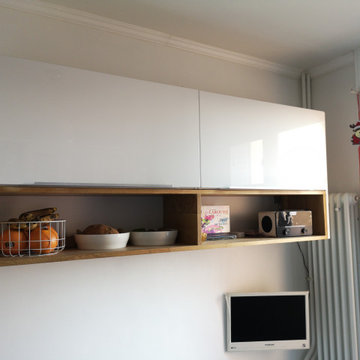
Réalisation meuble en chêne sous des caissons de la grande distribution.
Inspiration for a mid-sized modern galley separate kitchen in Paris with a single-bowl sink, open cabinets, white cabinets, laminate benchtops, white splashback, ceramic splashback, panelled appliances, cement tiles, no island, grey floor and beige benchtop.
Inspiration for a mid-sized modern galley separate kitchen in Paris with a single-bowl sink, open cabinets, white cabinets, laminate benchtops, white splashback, ceramic splashback, panelled appliances, cement tiles, no island, grey floor and beige benchtop.
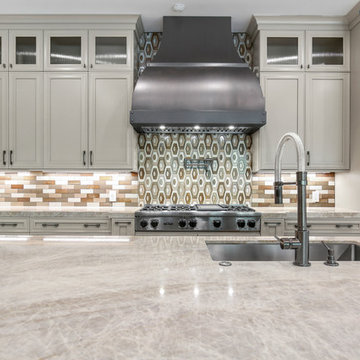
Welcome to the height of open concept living! We designed this luxury kitchen with entertaining in mind. Our streamlined design and top of the line appliances, including two Viking dishwashers, will make creating those memorable moments with friends and family a breeze. And let's not forget our show-stopper backsplash that breaths life into this family kitchen!
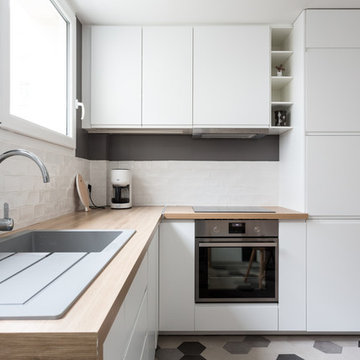
Cet appartement a subi une rénovation complète pour un résultat à la fois contemporain et chaleureux. La moindre pièce a été pensée pour étonner avec bon goût. La palette de couleurs, riche, est pétillante sans être criarde. Les finitions sont maîtrisées avec une grande technicité. Un condensé du savoir-faire MCH !
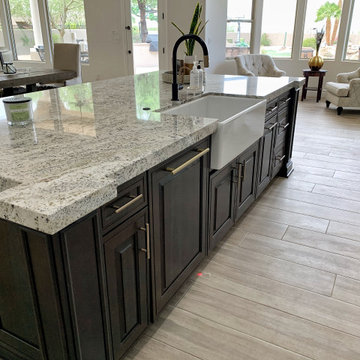
Beautiful "Transitional" kitchen design. Painted white, raised panel cabinets on the wall with a contrasting Cherry Slate island. The floors are a porcelain wood plank. Counter tops are two different materials. We used a beige quartz in the kitchen and quartzite on the island. The backsplash is largely 3x6 white ceramic subway tile with an accent above the cooktop. The hood is custom made by Matt Reidhead. Enjoy! #kitchen #design #cabinets #kitchencabinets #kitchendesign #trends #kitchentrends #designtrends #modernkitchen #moderndesign #transitionaldesign #transitionalkitchens #farmhousekitchen #farmhousedesign #scottsdalekitchens #scottsdalecabinets #scottsdaledesign #phoenixkitchen #phoenixdesign #phoenixcabinets #kitchenideas #designideas #kitchendesignideas
Kitchen with Cement Tiles and Beige Benchtop Design Ideas
7