Kitchen with Cement Tiles and Beige Benchtop Design Ideas
Refine by:
Budget
Sort by:Popular Today
161 - 180 of 673 photos
Item 1 of 3
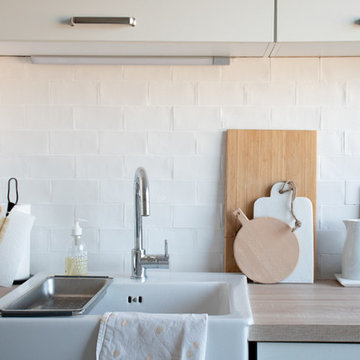
Design ideas for a mid-sized midcentury galley separate kitchen in Lyon with a farmhouse sink, beaded inset cabinets, white cabinets, wood benchtops, white splashback, ceramic splashback, stainless steel appliances, cement tiles, multi-coloured floor and beige benchtop.
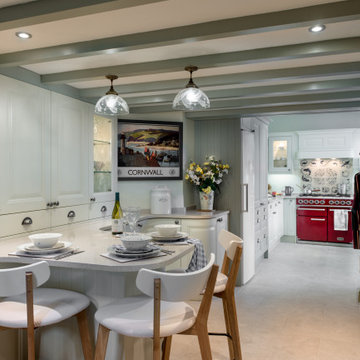
This beautiful walk through kitchen expands and rolls smoothly into a dinning and social area, connected by the flow and shape of curved work tops and doors.
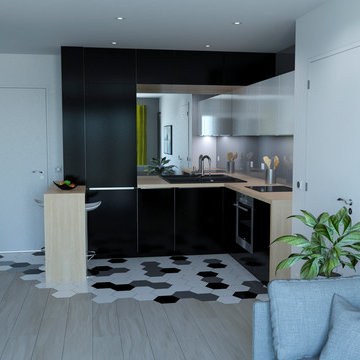
Photo of a mid-sized modern l-shaped open plan kitchen in Other with an undermount sink, flat-panel cabinets, black cabinets, wood benchtops, grey splashback, glass sheet splashback, black appliances, cement tiles, with island, white floor and beige benchtop.
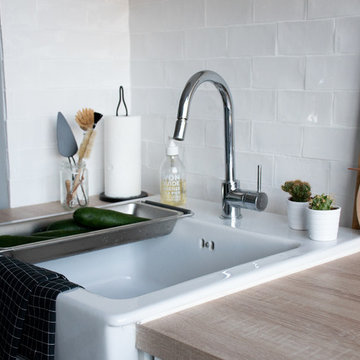
Célia Baeza
Design ideas for a mid-sized midcentury galley separate kitchen in Lyon with a farmhouse sink, beaded inset cabinets, white cabinets, wood benchtops, white splashback, ceramic splashback, panelled appliances, cement tiles, no island, multi-coloured floor and beige benchtop.
Design ideas for a mid-sized midcentury galley separate kitchen in Lyon with a farmhouse sink, beaded inset cabinets, white cabinets, wood benchtops, white splashback, ceramic splashback, panelled appliances, cement tiles, no island, multi-coloured floor and beige benchtop.
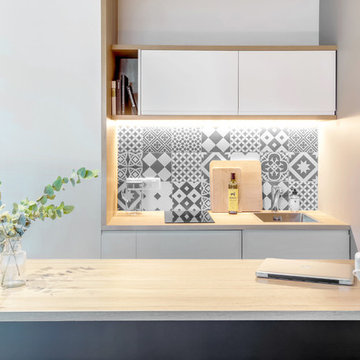
Photo : BCDF Studio
Design ideas for a mid-sized modern galley eat-in kitchen in Paris with a drop-in sink, beaded inset cabinets, white cabinets, wood benchtops, multi-coloured splashback, cement tile splashback, panelled appliances, cement tiles, a peninsula, multi-coloured floor and beige benchtop.
Design ideas for a mid-sized modern galley eat-in kitchen in Paris with a drop-in sink, beaded inset cabinets, white cabinets, wood benchtops, multi-coloured splashback, cement tile splashback, panelled appliances, cement tiles, a peninsula, multi-coloured floor and beige benchtop.
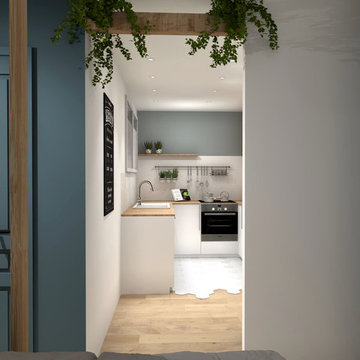
Le mur séparatif étant un élément porteur a du être conservé ce qui permet au réfrigérateur d'être camouflé et à la cuisine de rester une pièce à part entière tout en s'ouvrant sur les espaces de vie.
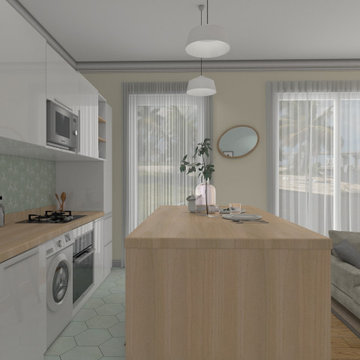
Réalisation d'une cuisine aménagée et d'un îlot central dans une pièce de 4m2.
This is an example of a small scandinavian single-wall open plan kitchen in Paris with an undermount sink, beaded inset cabinets, white cabinets, wood benchtops, green splashback, cement tile splashback, stainless steel appliances, cement tiles, with island, green floor and beige benchtop.
This is an example of a small scandinavian single-wall open plan kitchen in Paris with an undermount sink, beaded inset cabinets, white cabinets, wood benchtops, green splashback, cement tile splashback, stainless steel appliances, cement tiles, with island, green floor and beige benchtop.
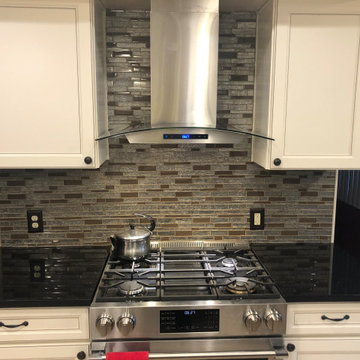
Inspiration for a mid-sized contemporary kitchen in New York with an undermount sink, recessed-panel cabinets, beige cabinets, brown splashback, stainless steel appliances, cement tiles, beige floor and beige benchtop.
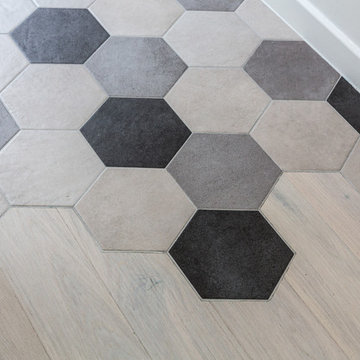
Cet appartement a subi une rénovation complète pour un résultat à la fois contemporain et chaleureux. La moindre pièce a été pensée pour étonner avec bon goût. La palette de couleurs, riche, est pétillante sans être criarde. Les finitions sont maîtrisées avec une grande technicité. Un condensé du savoir-faire MCH !
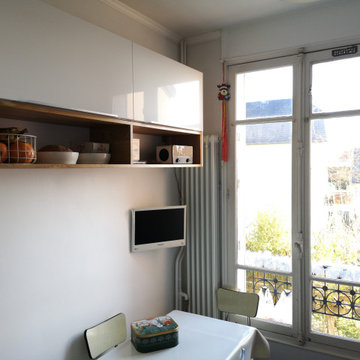
Rénovation complète de la cuisine d'une maison de 1929 à Montreuil sous bois.
Utilisation de Meuble Ikea selon la demande du client.
Il est souvent compliqué de faire du standard dans une vielle habitation.
Nous avons fait de la demi mesure, mixant des élèvements standards et des élément sur mesure.
Nous avons pu placer un lave vaisselle dans cet espace. Lave vaisselle de 45 cm de marque Indesit.
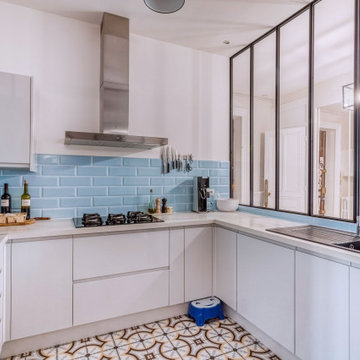
U-shaped open plan kitchen in Lyon with an undermount sink, beaded inset cabinets, white cabinets, laminate benchtops, blue splashback, subway tile splashback, panelled appliances, cement tiles, no island, blue floor, beige benchtop and coffered.
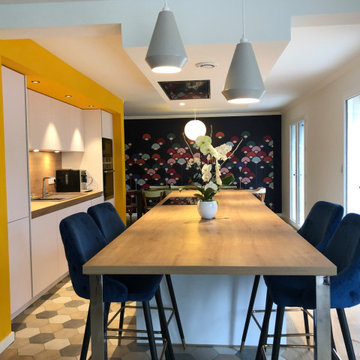
Photo of a mid-sized contemporary galley eat-in kitchen in Lyon with an undermount sink, white cabinets, wood benchtops, beige splashback, timber splashback, stainless steel appliances, cement tiles, with island, grey floor, beige benchtop and coffered.
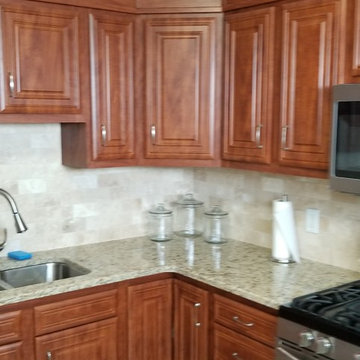
Mid-sized transitional l-shaped eat-in kitchen in New York with an undermount sink, recessed-panel cabinets, red cabinets, granite benchtops, multi-coloured splashback, travertine splashback, stainless steel appliances, cement tiles, no island, multi-coloured floor and beige benchtop.
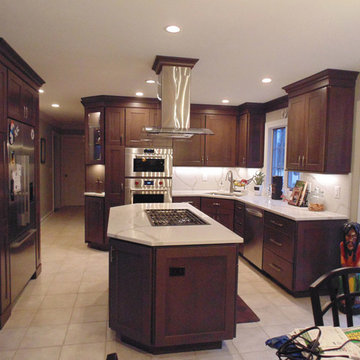
John McCartney, Kitchen Designer
Design ideas for a mid-sized transitional u-shaped eat-in kitchen in New York with an undermount sink, recessed-panel cabinets, dark wood cabinets, quartz benchtops, beige splashback, stainless steel appliances, cement tiles, with island, beige floor and beige benchtop.
Design ideas for a mid-sized transitional u-shaped eat-in kitchen in New York with an undermount sink, recessed-panel cabinets, dark wood cabinets, quartz benchtops, beige splashback, stainless steel appliances, cement tiles, with island, beige floor and beige benchtop.
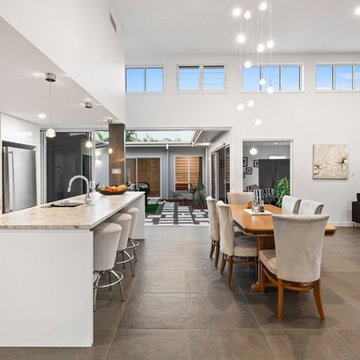
Open kitchen with access to courtyard spaces each side and flowing to living dining spaces.
Design ideas for a mid-sized beach style galley open plan kitchen in Sunshine Coast with a drop-in sink, recessed-panel cabinets, white cabinets, quartz benchtops, beige splashback, stone slab splashback, stainless steel appliances, cement tiles, with island, grey floor and beige benchtop.
Design ideas for a mid-sized beach style galley open plan kitchen in Sunshine Coast with a drop-in sink, recessed-panel cabinets, white cabinets, quartz benchtops, beige splashback, stone slab splashback, stainless steel appliances, cement tiles, with island, grey floor and beige benchtop.
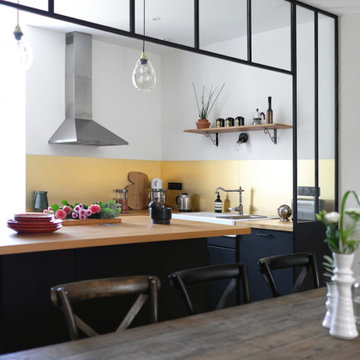
This is an example of a mid-sized modern u-shaped open plan kitchen in Paris with a double-bowl sink, beaded inset cabinets, black cabinets, wood benchtops, metallic splashback, metal splashback, panelled appliances, cement tiles, with island, black floor and beige benchtop.
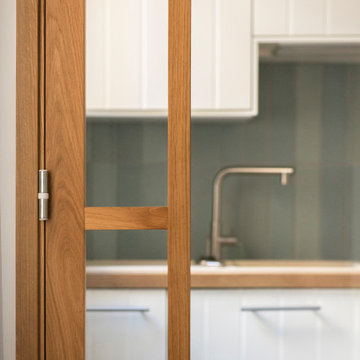
Notre cliente venait de faire l’acquisition d’un appartement au charme parisien. On y retrouve de belles moulures, un parquet à l’anglaise et ce sublime poêle en céramique. Néanmoins, le bien avait besoin d’un coup de frais et une adaptation aux goûts de notre cliente !
Dans l’ensemble, nous avons travaillé sur des couleurs douces. L’exemple le plus probant : la cuisine. Elle vient se décliner en plusieurs bleus clairs. Notre cliente souhaitant limiter la propagation des odeurs, nous l’avons fermée avec une porte vitrée. Son style vient faire écho à la verrière du bureau afin de souligner le caractère de l’appartement.
Le bureau est une création sur-mesure. A mi-chemin entre le bureau et la bibliothèque, il est un coin idéal pour travailler sans pour autant s’isoler. Ouvert et avec sa verrière, il profite de la lumière du séjour où la luminosité est maximisée grâce aux murs blancs.
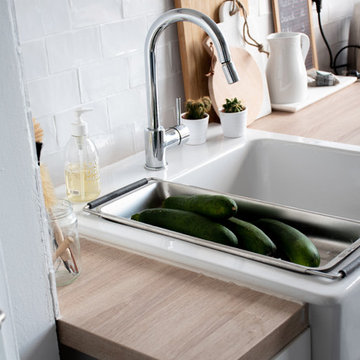
Célia Baeza
Design ideas for a mid-sized midcentury galley separate kitchen in Lyon with a farmhouse sink, beaded inset cabinets, white cabinets, wood benchtops, white splashback, ceramic splashback, panelled appliances, cement tiles, no island, multi-coloured floor and beige benchtop.
Design ideas for a mid-sized midcentury galley separate kitchen in Lyon with a farmhouse sink, beaded inset cabinets, white cabinets, wood benchtops, white splashback, ceramic splashback, panelled appliances, cement tiles, no island, multi-coloured floor and beige benchtop.
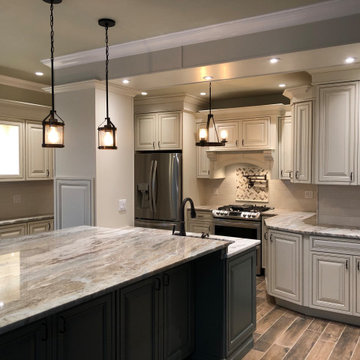
Total kitchen transformation, Walls removed, plumbing relocated, soffits created, lighting reconfigurations, large island, custom cabinets, tile backsplash, quartzite and more!!
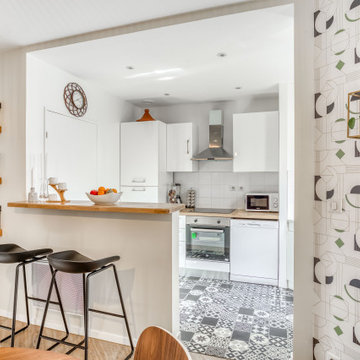
Design ideas for a mid-sized traditional u-shaped open plan kitchen in Paris with an undermount sink, beaded inset cabinets, white cabinets, wood benchtops, white splashback, ceramic splashback, stainless steel appliances, cement tiles, a peninsula, grey floor and beige benchtop.
Kitchen with Cement Tiles and Beige Benchtop Design Ideas
9