Kitchen with Cement Tiles and Black Floor Design Ideas
Refine by:
Budget
Sort by:Popular Today
41 - 60 of 334 photos
Item 1 of 3
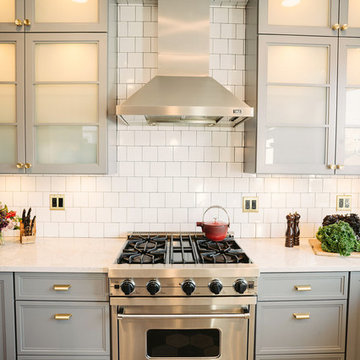
Design ideas for a mid-sized modern l-shaped open plan kitchen in Los Angeles with a single-bowl sink, glass-front cabinets, grey cabinets, marble benchtops, white splashback, ceramic splashback, stainless steel appliances, cement tiles, with island and black floor.
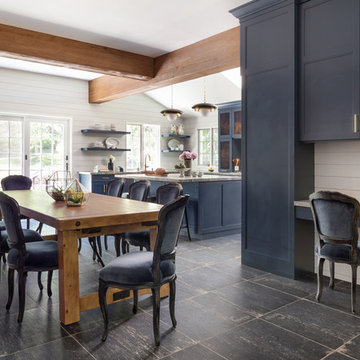
Regan Wood Photography
This is an example of a large transitional u-shaped open plan kitchen in New York with an undermount sink, recessed-panel cabinets, blue cabinets, granite benchtops, white splashback, subway tile splashback, panelled appliances, cement tiles, with island, black floor and grey benchtop.
This is an example of a large transitional u-shaped open plan kitchen in New York with an undermount sink, recessed-panel cabinets, blue cabinets, granite benchtops, white splashback, subway tile splashback, panelled appliances, cement tiles, with island, black floor and grey benchtop.
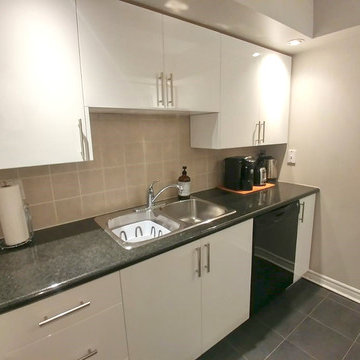
Custom kitchen in Toronto with high-gloss lacquered doors.
Small modern galley separate kitchen in Toronto with a double-bowl sink, flat-panel cabinets, white cabinets, granite benchtops, brown splashback, ceramic splashback, black appliances, cement tiles, no island, black floor and black benchtop.
Small modern galley separate kitchen in Toronto with a double-bowl sink, flat-panel cabinets, white cabinets, granite benchtops, brown splashback, ceramic splashback, black appliances, cement tiles, no island, black floor and black benchtop.
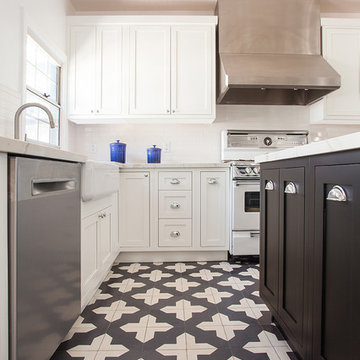
www.robertogarciaphoto.com
Photo of a mid-sized contemporary l-shaped separate kitchen in Los Angeles with a farmhouse sink, beaded inset cabinets, white cabinets, quartz benchtops, white splashback, subway tile splashback, white appliances, cement tiles, with island and black floor.
Photo of a mid-sized contemporary l-shaped separate kitchen in Los Angeles with a farmhouse sink, beaded inset cabinets, white cabinets, quartz benchtops, white splashback, subway tile splashback, white appliances, cement tiles, with island and black floor.
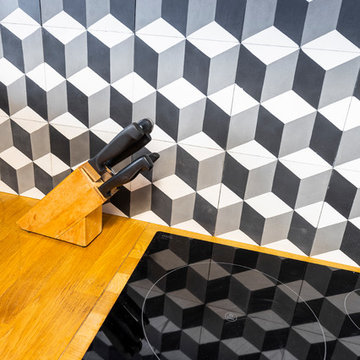
Rénovation de la cuisine suite au réaménagement de la salle d'eau.
Photo : Léandre Cheron
Photo of a small contemporary l-shaped eat-in kitchen in Paris with a single-bowl sink, flat-panel cabinets, grey cabinets, wood benchtops, cement tile splashback, panelled appliances, cement tiles, no island and black floor.
Photo of a small contemporary l-shaped eat-in kitchen in Paris with a single-bowl sink, flat-panel cabinets, grey cabinets, wood benchtops, cement tile splashback, panelled appliances, cement tiles, no island and black floor.
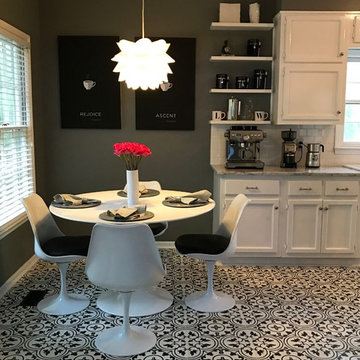
William Evans
Inspiration for a mid-sized contemporary kitchen in Birmingham with cement tiles, black floor, a drop-in sink, recessed-panel cabinets, white cabinets, white splashback and subway tile splashback.
Inspiration for a mid-sized contemporary kitchen in Birmingham with cement tiles, black floor, a drop-in sink, recessed-panel cabinets, white cabinets, white splashback and subway tile splashback.
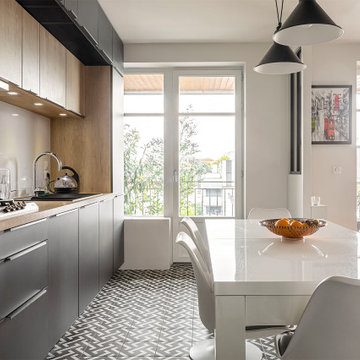
Cuisine ouverte sur le salon - La table marque visuellement la séparation
Inspiration for a large contemporary single-wall eat-in kitchen in Lyon with a single-bowl sink, flat-panel cabinets, black cabinets, laminate benchtops, white splashback, glass sheet splashback, panelled appliances, cement tiles, no island, black floor and beige benchtop.
Inspiration for a large contemporary single-wall eat-in kitchen in Lyon with a single-bowl sink, flat-panel cabinets, black cabinets, laminate benchtops, white splashback, glass sheet splashback, panelled appliances, cement tiles, no island, black floor and beige benchtop.
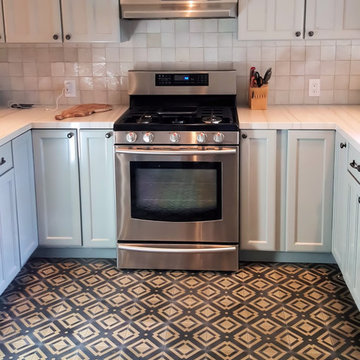
Villa Lagoon Tile's "Manhattan" cement tile pattern used to enhance the look of this eclectic kitchen. Photos courtesy of Villa Lagoon Tile Client.
Design ideas for an eclectic kitchen with cement tiles and black floor.
Design ideas for an eclectic kitchen with cement tiles and black floor.
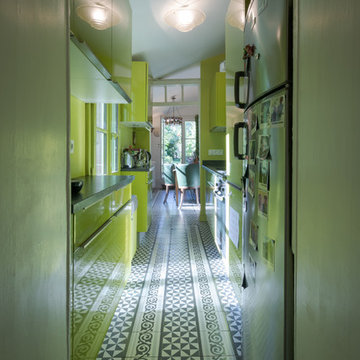
Photo of a mid-sized contemporary single-wall open plan kitchen in Rennes with an integrated sink, beaded inset cabinets, green cabinets, quartzite benchtops, green splashback, panelled appliances, cement tiles, no island, black floor and black benchtop.
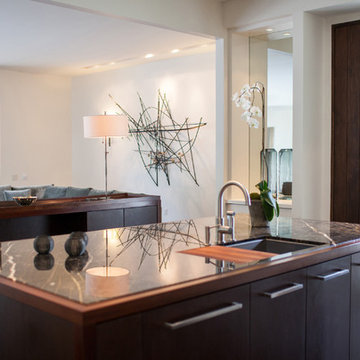
This room, formally a dining room was opened up to the great room and turned into a new kitchen. The entertainment style kitchen comes with a lot of custom detailing. The island is designed to look like a modern piece of furniture. The St. Laurent marble top is set down into a mahogany wood for a furniture-like feel.
A custom server is between the kitchen and great room. The server mimics the island design with the mahogany and marble. We incorporated two lamps in the server to enhance its furniture-like feel.
Interiors: Carlton Edwards in collaboration w/ Greg Baudouin
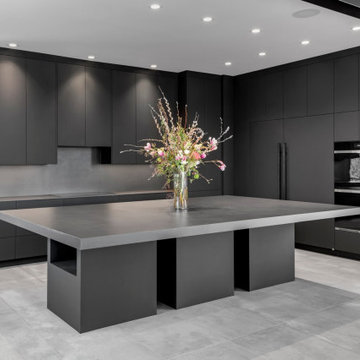
Inspiration for an expansive contemporary u-shaped kitchen in Calgary with a double-bowl sink, flat-panel cabinets, black cabinets, concrete benchtops, black splashback, cement tile splashback, black appliances, cement tiles, with island, black floor, black benchtop and exposed beam.
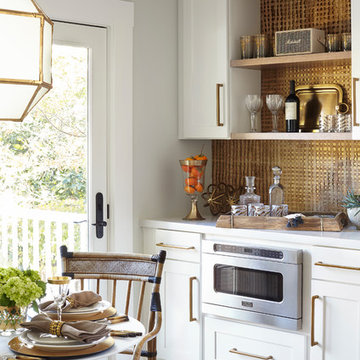
Michelle Drewes Photography
Inspiration for a mid-sized transitional l-shaped separate kitchen in San Francisco with a farmhouse sink, shaker cabinets, white cabinets, solid surface benchtops, metallic splashback, stainless steel appliances, cement tiles, with island and black floor.
Inspiration for a mid-sized transitional l-shaped separate kitchen in San Francisco with a farmhouse sink, shaker cabinets, white cabinets, solid surface benchtops, metallic splashback, stainless steel appliances, cement tiles, with island and black floor.
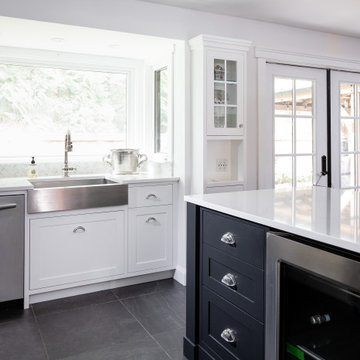
Inspiration for a contemporary single-wall eat-in kitchen in Vancouver with a drop-in sink, shaker cabinets, white cabinets, laminate benchtops, white splashback, mosaic tile splashback, stainless steel appliances, cement tiles, with island, black floor and white benchtop.
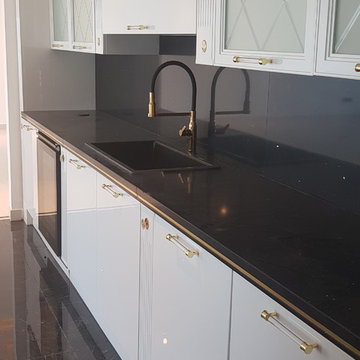
Design ideas for a large modern galley kitchen in Other with a drop-in sink, louvered cabinets, white cabinets, marble benchtops, black splashback, marble splashback, black appliances, cement tiles, with island, black floor and black benchtop.
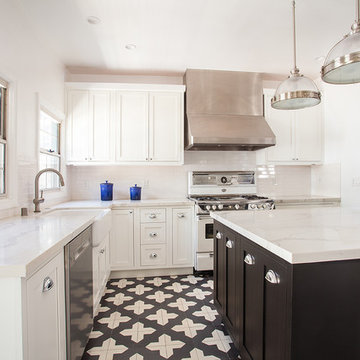
www.robertogarciaphoto.com
This is an example of a mid-sized contemporary l-shaped separate kitchen in Los Angeles with a farmhouse sink, beaded inset cabinets, white cabinets, quartz benchtops, white splashback, subway tile splashback, white appliances, cement tiles, with island and black floor.
This is an example of a mid-sized contemporary l-shaped separate kitchen in Los Angeles with a farmhouse sink, beaded inset cabinets, white cabinets, quartz benchtops, white splashback, subway tile splashback, white appliances, cement tiles, with island and black floor.
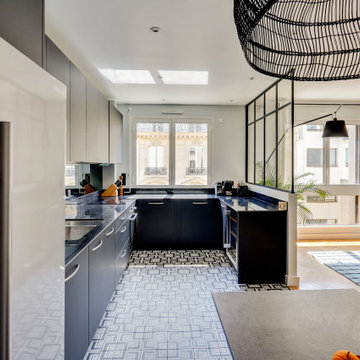
Le projet :
Un appartement familial de 135m2 des années 80 sans style ni charme, avec une petite cuisine isolée et désuète bénéficie d’une rénovation totale au style affirmé avec une grande cuisine semi ouverte sur le séjour, un véritable espace parental, deux chambres pour les enfants avec salle de bains et bureau indépendant.
Notre solution :
Nous déposons les cloisons en supprimant une chambre qui était attenante au séjour et ainsi bénéficier d’un grand volume pour la pièce à vivre avec une cuisine semi ouverte de couleur noire, séparée du séjour par des verrières.
Une crédence en miroir fumé renforce encore la notion d’espace et une banquette sur mesure permet d’ajouter un coin repas supplémentaire souhaité convivial et simple pour de jeunes enfants.
Le salon est entièrement décoré dans les tons bleus turquoise avec une bibliothèque monumentale de la même couleur, prolongée jusqu’à l’entrée grâce à un meuble sur mesure dissimulant entre autre le tableau électrique. Le grand canapé en velours bleu profond configure l’espace salon face à la bibliothèque alors qu’une grande table en verre est entourée de chaises en velours turquoise sur un tapis graphique du même camaïeu.
Nous avons condamné l’accès entre la nouvelle cuisine et l’espace nuit placé de l’autre côté d’un mur porteur. Nous avons ainsi un grand espace parental avec une chambre et une salle de bains lumineuses. Un carrelage mural blanc est posé en chevrons, et la salle de bains intégre une grande baignoire double ainsi qu’une douche à l’italienne. Celle-ci bénéficie de lumière en second jour grâce à une verrière placée sur la cloison côté chambre. Nous avons créé un dressing en U, fermé par une porte coulissante de type verrière.
Les deux chambres enfants communiquent directement sur une salle de bains aux couleurs douces et au carrelage graphique.
L’ancienne cuisine, placée près de l’entrée est aménagée en chambre d’amis-bureau avec un canapé convertible et des rangements astucieux.
Le style :
L’appartement joue les contrastes et ose la couleur dans les espaces à vivre avec un joli bleu turquoise associé à un noir graphique affirmé sur la cuisine, le carrelage au sol et les verrières. Les espaces nuit jouent d’avantage la sobriété dans des teintes neutres. L’ensemble allie style et simplicité d’usage, en accord avec le mode de vie de cette famille parisienne très active avec de jeunes enfants.
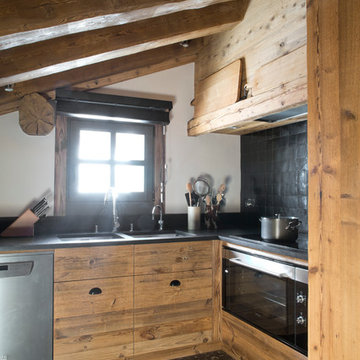
This is an example of a mid-sized country l-shaped separate kitchen in Lyon with a double-bowl sink, light wood cabinets, black splashback, stainless steel appliances, cement tiles and black floor.
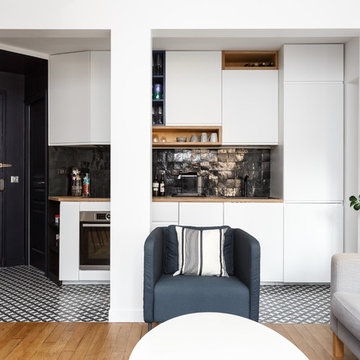
Design ideas for a small contemporary single-wall open plan kitchen in Paris with a single-bowl sink, flat-panel cabinets, white cabinets, wood benchtops, black splashback, terra-cotta splashback, stainless steel appliances, cement tiles, no island, black floor and beige benchtop.
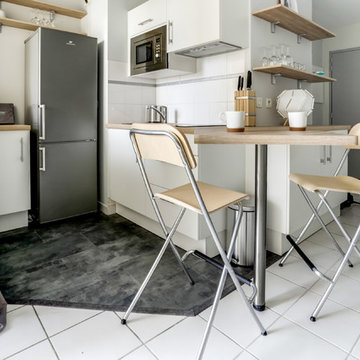
Nathalie Bourgoint
Design ideas for a small scandinavian separate kitchen in Bordeaux with beaded inset cabinets, white splashback, stainless steel appliances, stainless steel cabinets, wood benchtops, glass sheet splashback, cement tiles, with island and black floor.
Design ideas for a small scandinavian separate kitchen in Bordeaux with beaded inset cabinets, white splashback, stainless steel appliances, stainless steel cabinets, wood benchtops, glass sheet splashback, cement tiles, with island and black floor.
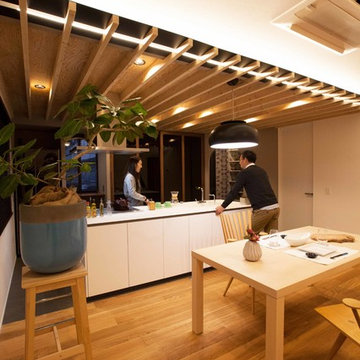
本プロジェクトは子育てをひと段落した夫妻のLDKを家族構成が変化した中でキッチンを中心としたリノベーションです。
キッチンを厨房機器の一つとしてではなく、一つの家具としてとらえ、またこの空間のシンボルとしての役割を果たす空間になります。
この家は15年前に某ハウスメーカーの鉄骨造で建てられています。一般的に鉄骨造のハウスメーカーなどの家はリノベーションやリフォームが困難だと言われていますが、建築家がかかわることによりそれを可能とできる場合があります。リノベーション前はキッチンを支えるように1mほどの壁があり、その壁が動線や光の入りを悪くしていました。その壁を取り払いアイランドキッチンにすることのより動線をスムーズに、キッチンの天井をリノベーション前よりも下げる事によりリビングの天井を高く見せる事に成功しています。
Kitchen with Cement Tiles and Black Floor Design Ideas
3