Kitchen with Ceramic Floors and Black Floor Design Ideas
Refine by:
Budget
Sort by:Popular Today
141 - 160 of 1,811 photos
Item 1 of 3
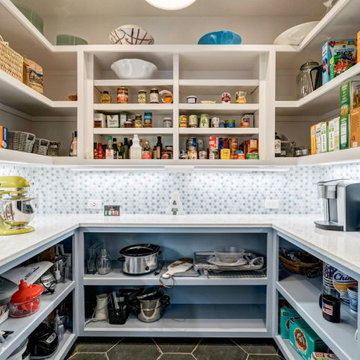
This is an example of a modern kitchen pantry in Atlanta with blue cabinets, quartz benchtops, blue splashback, ceramic splashback, ceramic floors, black floor and white benchtop.
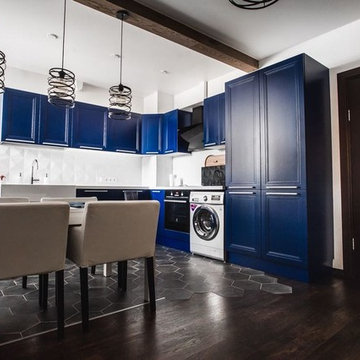
Вот и один из наших любимейших проектов - кухня Анны и Димы. Цвет получился космический!
Фасады МДФ эмаль, столешница - искусственный камень, с выходом на окно. Вся фурнитура blum. Стоимость 262000 рублей.
Мы делаем мебель с душой,пониманием технических моментов, способностью ценить и создавать прекрасное,радующее ваши глаза:)
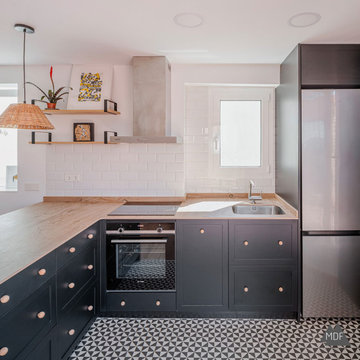
Reforma vivienda ático situado en la última planta de un edificio en el barrio de Ruzafa cerca del Mercado.
Cocina abierta al salón con isla. Puertas lacadas en negro con tiradores de madera.
Encimera porcelánico de la firma Neolith.
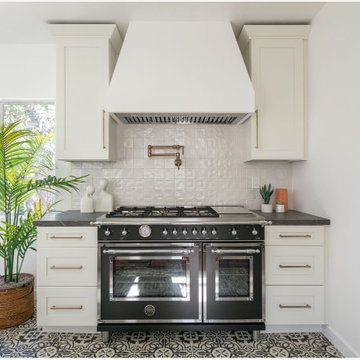
1920s Tudor House completely remodeled.
Inspiration for a mid-sized traditional kitchen in Orange County with a drop-in sink, shaker cabinets, white cabinets, quartz benchtops, white splashback, cement tile splashback, black appliances, ceramic floors, black floor, black benchtop and exposed beam.
Inspiration for a mid-sized traditional kitchen in Orange County with a drop-in sink, shaker cabinets, white cabinets, quartz benchtops, white splashback, cement tile splashback, black appliances, ceramic floors, black floor, black benchtop and exposed beam.
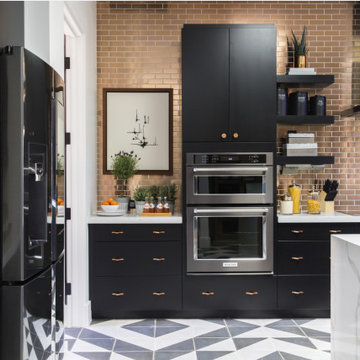
This look into the well-detailed open kitchen from the foyer shows the beautiful view that greets visitors when they enter the home.
Inspiration for a large traditional open plan kitchen in Chicago with a drop-in sink, flat-panel cabinets, medium wood cabinets, quartzite benchtops, metal splashback, black appliances, ceramic floors, with island, black floor and white benchtop.
Inspiration for a large traditional open plan kitchen in Chicago with a drop-in sink, flat-panel cabinets, medium wood cabinets, quartzite benchtops, metal splashback, black appliances, ceramic floors, with island, black floor and white benchtop.
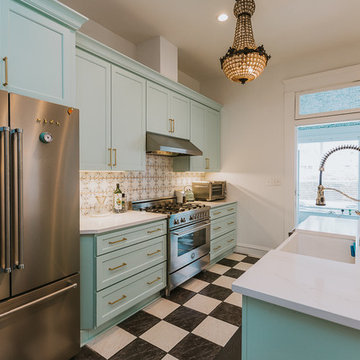
Design ideas for a large contemporary single-wall eat-in kitchen in Austin with a farmhouse sink, shaker cabinets, green cabinets, wood benchtops, multi-coloured splashback, ceramic splashback, stainless steel appliances, ceramic floors, with island, black floor and white benchtop.
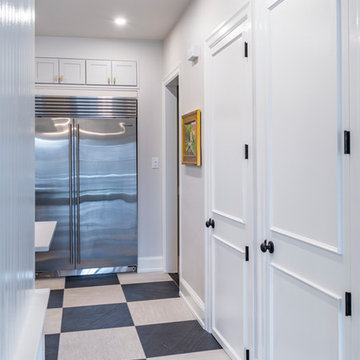
This is an example of a large traditional u-shaped eat-in kitchen in Philadelphia with an undermount sink, shaker cabinets, white cabinets, quartz benchtops, white splashback, ceramic splashback, stainless steel appliances, ceramic floors, with island, black floor and black benchtop.
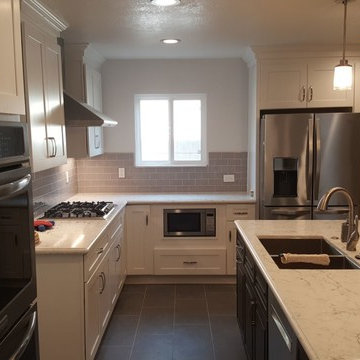
Remove support wall between living room and kitchen to crate new open floor plan
Photo of a large transitional l-shaped eat-in kitchen in Los Angeles with a drop-in sink, shaker cabinets, light wood cabinets, quartzite benchtops, glass tile splashback, stainless steel appliances, ceramic floors, with island, grey splashback, black floor and white benchtop.
Photo of a large transitional l-shaped eat-in kitchen in Los Angeles with a drop-in sink, shaker cabinets, light wood cabinets, quartzite benchtops, glass tile splashback, stainless steel appliances, ceramic floors, with island, grey splashback, black floor and white benchtop.
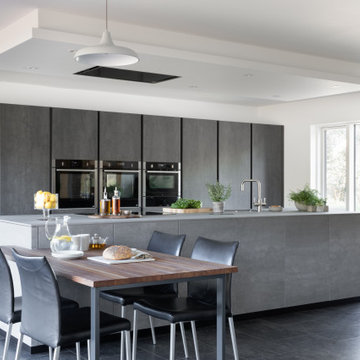
We have completed a breathtaking project for some previous clients in their new-build home. This stunning kitchen and utility uses Mereway’s Q-Line range in ‘Pietra Ceramica’ and ‘Grafite Ceramica’. We matched the worktops using Laminam’s ‘Pietra di Savoia Antracite Bocciardata’ and ‘Pietra di Savoia Grigia Bocciardata’ to create a stunning, industrial finish. The ceramic itself has the most beautiful, dramatic and interesting finish due to its unique texture and colour. A key design feature was having the tall bank of units in the darker tone, and island in the lighter tone in order to create more contrast and highlight the beauty of the materials. Sleek, black plinths create a ‘floating’ illusion, adding interest to the overall space.
Our design brief for this project was to create a contemporary, hybrid space that harmoniously balanced their day to day life with their social life. Plenty of storage space, a large island, drinks area and a matching utility were core factors of the brief with a primary focus on accessibility as one of our clients is a wheelchair user. Being able to have a kitchen to prepare meals in as a couple was an important factor in the overall design of the kitchen, which is why the recess in the kitchen island is a core feature.
The kitchen table is a thing of beauty in itself, thoughtful design resulted in the table being adjoined to the island. The wood used by Spekva is a stunning feature that stands out so well on its own, and creates a natural warmth, so a simple design for the legs was paramount. Our focus here was on the attention to detail of the legs, which we had specially crafted in order to match the grip ledges of the tall bank of units. This element of the design was crucial to ensuring continuity between the island and table, yet give the design another dimension and another beautiful feature.
Creating a drinks area adds to the social element of the brief. Therefore, on the opposite side of the island, we installed a bar area which includes a wine cooler and built-under fridge for soft drinks and beer.
The utility room stays very much in the same direction, which is something we felt important as the utility room can be seen from the kitchen/dining area. Instead of fitting units in the luxurious ceramic, we opted to have units in a competitively priced concrete-effect laminate. This finish fits perfectly into the overall design and is extremely practical for a utility room. The space is kitted out with integrated laundry equipment, a sink and tap and additional storage.
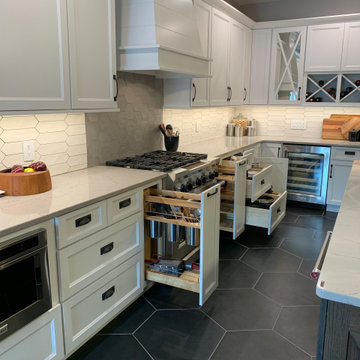
Koch Cabinetry in a combination of Bristol “White” and Charleston Rift Oak “Silverwood” doors. KitchenAid appliances and Cambria Quartz in “St. Giles” and “Harrogate” designs. Crayon and hexagon shaped tiles cover the wall and floor surfaces. Installed in Geneseo, IL by the Kitchen and Bath design experts at Village Home Stores.
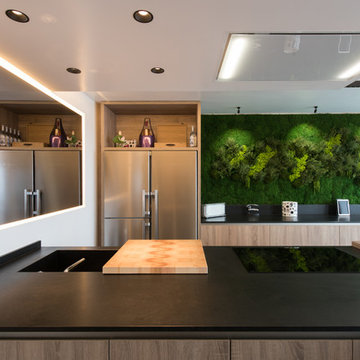
STEPHANE LARIVEN
Inspiration for a mid-sized contemporary galley eat-in kitchen in Paris with an integrated sink, beaded inset cabinets, light wood cabinets, granite benchtops, green splashback, stainless steel appliances, ceramic floors, with island, black floor and black benchtop.
Inspiration for a mid-sized contemporary galley eat-in kitchen in Paris with an integrated sink, beaded inset cabinets, light wood cabinets, granite benchtops, green splashback, stainless steel appliances, ceramic floors, with island, black floor and black benchtop.
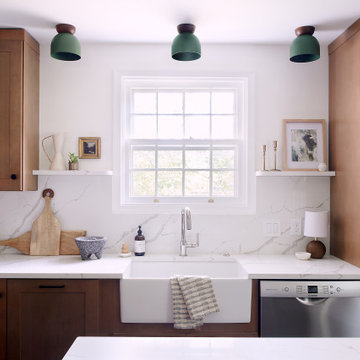
Cool and moody space for a young family to enjoy time together. Industrial and modern all while feeling warm, fresh and welcoming.
Mid-sized transitional l-shaped eat-in kitchen in Philadelphia with a farmhouse sink, shaker cabinets, medium wood cabinets, quartz benchtops, white splashback, engineered quartz splashback, stainless steel appliances, ceramic floors, with island, black floor and white benchtop.
Mid-sized transitional l-shaped eat-in kitchen in Philadelphia with a farmhouse sink, shaker cabinets, medium wood cabinets, quartz benchtops, white splashback, engineered quartz splashback, stainless steel appliances, ceramic floors, with island, black floor and white benchtop.
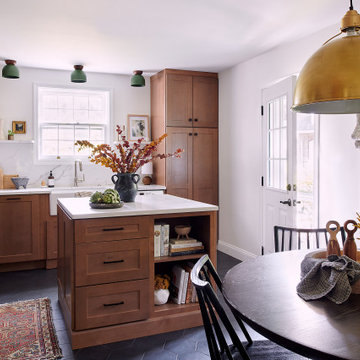
Cool and moody space for a young family to enjoy time together. Industrial and modern all while feeling warm, fresh and welcoming.
Inspiration for a mid-sized transitional l-shaped eat-in kitchen in Philadelphia with a farmhouse sink, shaker cabinets, medium wood cabinets, quartz benchtops, white splashback, engineered quartz splashback, stainless steel appliances, ceramic floors, with island, black floor and white benchtop.
Inspiration for a mid-sized transitional l-shaped eat-in kitchen in Philadelphia with a farmhouse sink, shaker cabinets, medium wood cabinets, quartz benchtops, white splashback, engineered quartz splashback, stainless steel appliances, ceramic floors, with island, black floor and white benchtop.
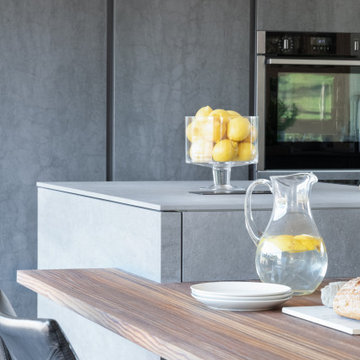
We have completed a breathtaking project for some previous clients in their new-build home. This stunning kitchen and utility uses Mereway’s Q-Line range in ‘Pietra Ceramica’ and ‘Grafite Ceramica’. We matched the worktops using Laminam’s ‘Pietra di Savoia Antracite Bocciardata’ and ‘Pietra di Savoia Grigia Bocciardata’ to create a stunning, industrial finish. The ceramic itself has the most beautiful, dramatic and interesting finish due to its unique texture and colour. A key design feature was having the tall bank of units in the darker tone, and island in the lighter tone in order to create more contrast and highlight the beauty of the materials. Sleek, black plinths create a ‘floating’ illusion, adding interest to the overall space.
Our design brief for this project was to create a contemporary, hybrid space that harmoniously balanced their day to day life with their social life. Plenty of storage space, a large island, drinks area and a matching utility were core factors of the brief with a primary focus on accessibility as one of our clients is a wheelchair user. Being able to have a kitchen to prepare meals in as a couple was an important factor in the overall design of the kitchen, which is why the recess in the kitchen island is a core feature.
The kitchen table is a thing of beauty in itself, thoughtful design resulted in the table being adjoined to the island. The wood used by Spekva is a stunning feature that stands out so well on its own, and creates a natural warmth, so a simple design for the legs was paramount. Our focus here was on the attention to detail of the legs, which we had specially crafted in order to match the grip ledges of the tall bank of units. This element of the design was crucial to ensuring continuity between the island and table, yet give the design another dimension and another beautiful feature.
Creating a drinks area adds to the social element of the brief. Therefore, on the opposite side of the island, we installed a bar area which includes a wine cooler and built-under fridge for soft drinks and beer.
The utility room stays very much in the same direction, which is something we felt important as the utility room can be seen from the kitchen/dining area. Instead of fitting units in the luxurious ceramic, we opted to have units in a competitively priced concrete-effect laminate. This finish fits perfectly into the overall design and is extremely practical for a utility room. The space is kitted out with integrated laundry equipment, a sink and tap and additional storage.
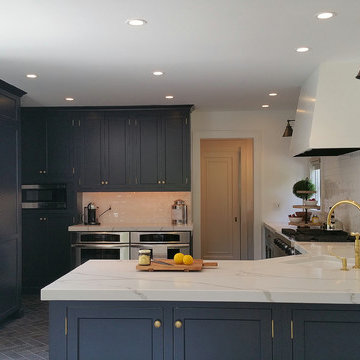
Mid-sized transitional u-shaped eat-in kitchen in New York with an undermount sink, recessed-panel cabinets, black cabinets, quartzite benchtops, white splashback, subway tile splashback, stainless steel appliances, ceramic floors, a peninsula, black floor and white benchtop.
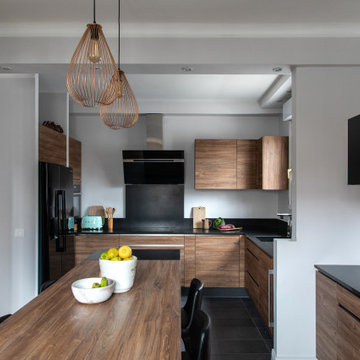
This is an example of a mid-sized contemporary l-shaped eat-in kitchen in Paris with an undermount sink, medium wood cabinets, granite benchtops, black splashback, granite splashback, ceramic floors, with island, black floor and black benchtop.
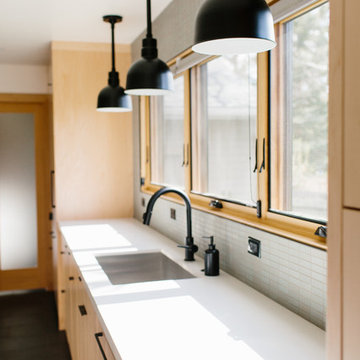
Design ideas for a large contemporary l-shaped separate kitchen in Seattle with an undermount sink, flat-panel cabinets, light wood cabinets, solid surface benchtops, grey splashback, porcelain splashback, stainless steel appliances, ceramic floors, with island, black floor and white benchtop.
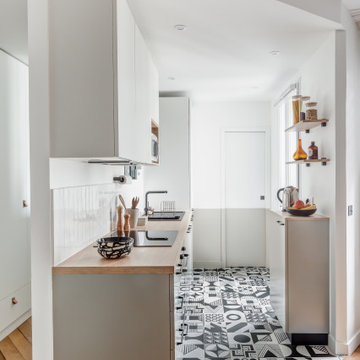
Photo of a mid-sized modern u-shaped open plan kitchen in Paris with an undermount sink, beaded inset cabinets, beige cabinets, wood benchtops, white splashback, ceramic splashback, panelled appliances, ceramic floors, no island, black floor and beige benchtop.
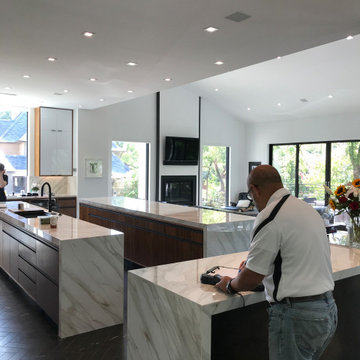
Modern 3 Island Kitchen with waterfall countertops. Walnut cabinets with contemporary hardware
Inspiration for an expansive modern u-shaped eat-in kitchen in Dallas with an undermount sink, flat-panel cabinets, medium wood cabinets, quartz benchtops, white splashback, engineered quartz splashback, stainless steel appliances, ceramic floors, multiple islands, black floor and white benchtop.
Inspiration for an expansive modern u-shaped eat-in kitchen in Dallas with an undermount sink, flat-panel cabinets, medium wood cabinets, quartz benchtops, white splashback, engineered quartz splashback, stainless steel appliances, ceramic floors, multiple islands, black floor and white benchtop.
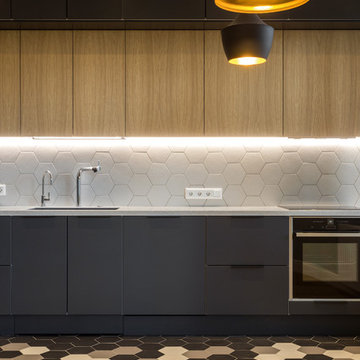
Design ideas for a mid-sized scandinavian single-wall eat-in kitchen in Moscow with an undermount sink, flat-panel cabinets, black cabinets, solid surface benchtops, white splashback, ceramic splashback, black appliances, ceramic floors, no island, black floor and white benchtop.
Kitchen with Ceramic Floors and Black Floor Design Ideas
8