Kitchen with Ceramic Floors and Black Floor Design Ideas
Refine by:
Budget
Sort by:Popular Today
81 - 100 of 1,811 photos
Item 1 of 3

Large contemporary single-wall open plan kitchen in Paris with an undermount sink, flat-panel cabinets, medium wood cabinets, quartz benchtops, beige splashback, engineered quartz splashback, black appliances, ceramic floors, with island, black floor and beige benchtop.
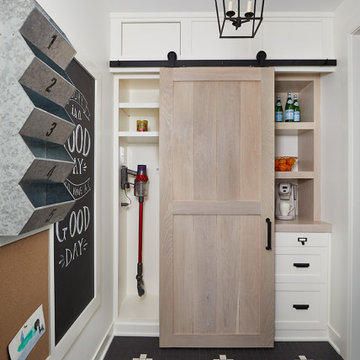
Country u-shaped kitchen pantry in Grand Rapids with white cabinets, wood benchtops, ceramic floors, black floor and brown benchtop.
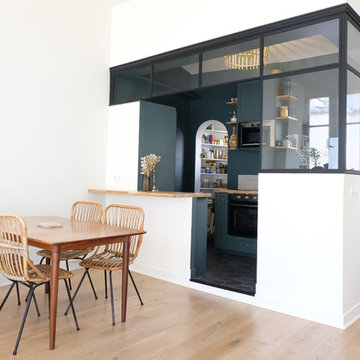
This is an example of a mid-sized industrial l-shaped open plan kitchen in Paris with a single-bowl sink, green cabinets, wood benchtops, beige splashback, terra-cotta splashback, stainless steel appliances, ceramic floors, with island, black floor and beige benchtop.
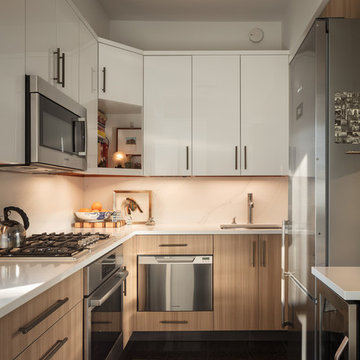
Small transitional u-shaped eat-in kitchen in New York with an undermount sink, flat-panel cabinets, light wood cabinets, quartz benchtops, white splashback, marble splashback, stainless steel appliances, ceramic floors, no island, black floor and grey benchtop.
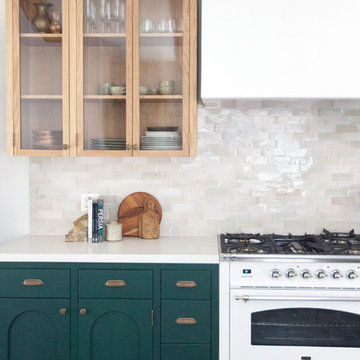
This is an example of a mid-sized mediterranean galley open plan kitchen in Los Angeles with flat-panel cabinets, green cabinets, quartz benchtops, white splashback, subway tile splashback, panelled appliances, ceramic floors, no island, black floor and white benchtop.
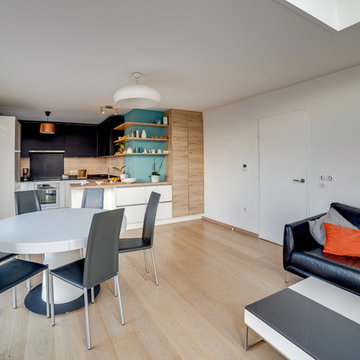
BATISTE DE IZARRA
Mid-sized contemporary u-shaped open plan kitchen in Lyon with an undermount sink, flat-panel cabinets, black cabinets, granite benchtops, green splashback, timber splashback, stainless steel appliances, ceramic floors, with island, black floor and black benchtop.
Mid-sized contemporary u-shaped open plan kitchen in Lyon with an undermount sink, flat-panel cabinets, black cabinets, granite benchtops, green splashback, timber splashback, stainless steel appliances, ceramic floors, with island, black floor and black benchtop.
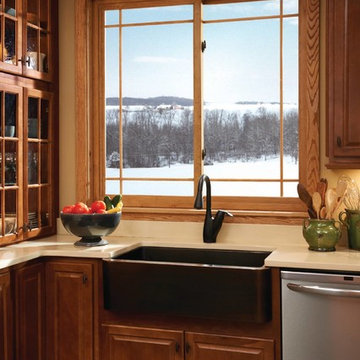
Inspiration for a large traditional l-shaped separate kitchen in Denver with raised-panel cabinets, dark wood cabinets, quartzite benchtops, beige splashback, matchstick tile splashback, stainless steel appliances, with island, a farmhouse sink, ceramic floors and black floor.
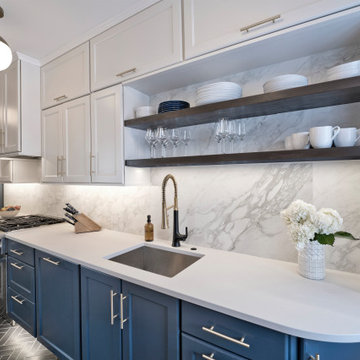
Design ideas for a small traditional single-wall separate kitchen in DC Metro with an undermount sink, shaker cabinets, blue cabinets, quartz benchtops, white splashback, porcelain splashback, stainless steel appliances, ceramic floors, no island, black floor and white benchtop.
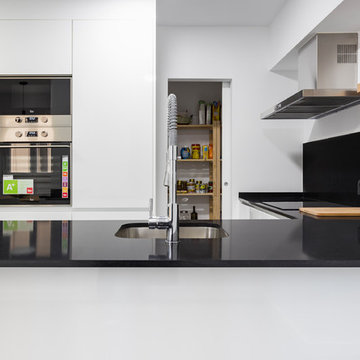
Imagen de la cocina tras la reforma. Foto de @jose_chas_fotografia
This is an example of a mid-sized contemporary l-shaped separate kitchen in Other with an undermount sink, flat-panel cabinets, white cabinets, quartz benchtops, black splashback, ceramic floors, a peninsula, black floor and black benchtop.
This is an example of a mid-sized contemporary l-shaped separate kitchen in Other with an undermount sink, flat-panel cabinets, white cabinets, quartz benchtops, black splashback, ceramic floors, a peninsula, black floor and black benchtop.
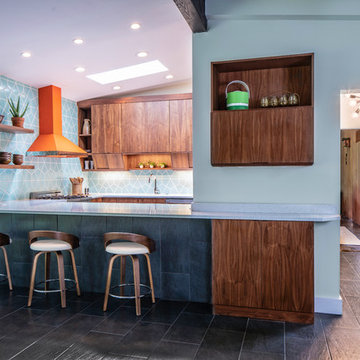
Beautiful kitchen remodel in a 1950's mis century modern home in Yellow Springs Ohio The Teal accent tile really sets off the bright orange range hood and stove.
Photo Credit, Kelly Settle Kelly Ann Photography
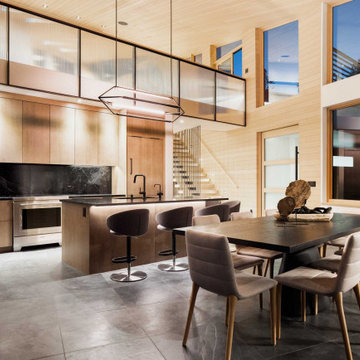
Winner: Platinum Award for Best in America Living Awards 2023. Atop a mountain peak, nearly two miles above sea level, sits a pair of non-identical, yet related, twins. Inspired by intersecting jagged peaks, these unique homes feature soft dark colors, rich textural exterior stone, and patinaed Shou SugiBan siding, allowing them to integrate quietly into the surrounding landscape, and to visually complete the natural ridgeline. Despite their smaller size, these homes are richly appointed with amazing, organically inspired contemporary details that work to seamlessly blend their interior and exterior living spaces. The simple, yet elegant interior palette includes slate floors, T&G ash ceilings and walls, ribbed glass handrails, and stone or oxidized metal fireplace surrounds.
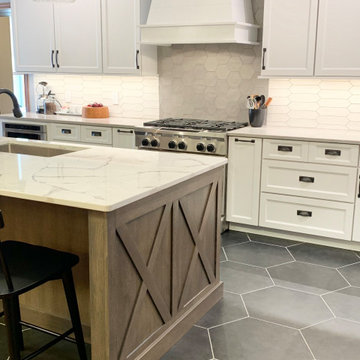
Koch Cabinetry in a combination of Bristol “White” and Charleston Rift Oak “Silverwood” doors. KitchenAid appliances and Cambria Quartz in “St. Giles” and “Harrogate” designs. Crayon and hexagon shaped tiles cover the wall and floor surfaces. Installed in Geneseo, IL by the Kitchen and Bath design experts at Village Home Stores.
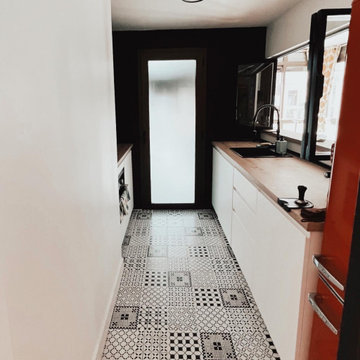
Cocina
This is an example of a mid-sized midcentury single-wall open plan kitchen in Madrid with an integrated sink, flat-panel cabinets, white cabinets, wood benchtops, white splashback, ceramic splashback, black appliances, ceramic floors, no island, black floor and brown benchtop.
This is an example of a mid-sized midcentury single-wall open plan kitchen in Madrid with an integrated sink, flat-panel cabinets, white cabinets, wood benchtops, white splashback, ceramic splashback, black appliances, ceramic floors, no island, black floor and brown benchtop.

This is an example of a mid-sized midcentury u-shaped open plan kitchen in Paris with a single-bowl sink, black cabinets, laminate benchtops, beige splashback, ceramic splashback, panelled appliances, ceramic floors and black floor.
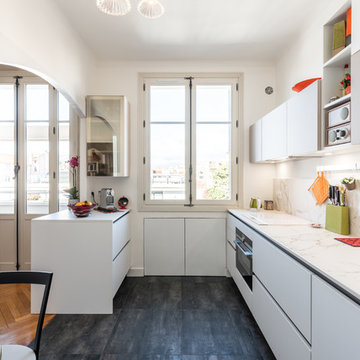
Lotfi Dakhli
This is an example of a mid-sized contemporary galley separate kitchen in Lyon with an undermount sink, white cabinets, quartz benchtops, stainless steel appliances, ceramic floors, black floor, flat-panel cabinets, white splashback, stone slab splashback, a peninsula and white benchtop.
This is an example of a mid-sized contemporary galley separate kitchen in Lyon with an undermount sink, white cabinets, quartz benchtops, stainless steel appliances, ceramic floors, black floor, flat-panel cabinets, white splashback, stone slab splashback, a peninsula and white benchtop.
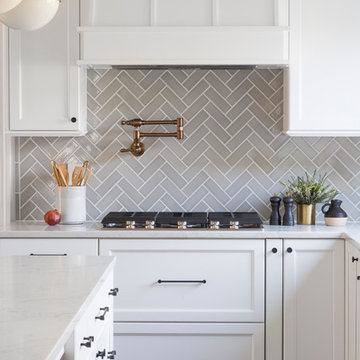
Photos by Courtney Apple
Mid-sized traditional eat-in kitchen in Newark with an undermount sink, shaker cabinets, white cabinets, marble benchtops, grey splashback, ceramic splashback, stainless steel appliances, ceramic floors, with island, black floor and grey benchtop.
Mid-sized traditional eat-in kitchen in Newark with an undermount sink, shaker cabinets, white cabinets, marble benchtops, grey splashback, ceramic splashback, stainless steel appliances, ceramic floors, with island, black floor and grey benchtop.
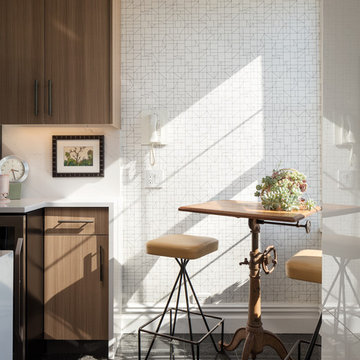
Design ideas for a small transitional u-shaped separate kitchen in New York with an undermount sink, flat-panel cabinets, light wood cabinets, quartz benchtops, white splashback, marble splashback, stainless steel appliances, ceramic floors, no island, black floor and grey benchtop.
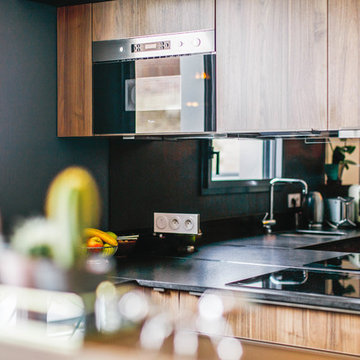
Le projet
Un appartement familial en Vente en Etat Futur d’Achèvement (VEFA) où tout reste à faire.
Les propriétaires ont su tirer profit du délai de construction pour anticiper aménagements, choix des matériaux et décoration avec l’aide de Decor Interieur.
Notre solution
A partir des plans du constructeur, nous avons imaginé un espace à vivre qui malgré sa petite surface (32m2) doit pouvoir accueillir une famille de 4 personnes confortablement et bénéficier de rangements avec une cuisine ouverte.
Pour optimiser l’espace, la cuisine en U est configurée pour intégrer un maximum de rangements tout en étant très design pour s’intégrer parfaitement au séjour.
Dans la pièce à vivre donnant sur une large terrasse, il fallait intégrer des espaces de rangements pour la vaisselle, des livres, un grand téléviseur et une cheminée éthanol ainsi qu’un canapé et une grande table pour les repas.
Pour intégrer tous ces éléments harmonieusement, un grand ensemble menuisé toute hauteur a été conçu sur le mur faisant face à l’entrée. Celui-ci bénéficie de rangements bas fermés sur toute la longueur du meuble. Au dessus de ces rangements et afin de ne pas alourdir l’ensemble, un espace a été créé pour la cheminée éthanol et le téléviseur. Vient ensuite de nouveaux rangements fermés en hauteur et des étagères.
Ce meuble en plus d’être très fonctionnel et élégant permet aussi de palier à une problématique de mur sur deux niveaux qui est ainsi résolue. De plus dès le moment de la conception nous avons pu intégrer le fait qu’un radiateur était mal placé et demander ainsi en amont au constructeur son déplacement.
Pour bénéficier de la vue superbe sur Paris, l’espace salon est placé au plus près de la large baie vitrée. L’espace repas est dans l’alignement sur l’autre partie du séjour avec une grande table à allonges.
Le style
L’ensemble de la pièce à vivre avec cuisine est dans un style très contemporain avec une dominante de gris anthracite en contraste avec un bleu gris tirant au turquoise choisi en harmonie avec un panneau de papier peint Pierre Frey.
Pour réchauffer la pièce un parquet a été choisi sur les pièces à vivre. Dans le même esprit la cuisine mixe le bois et l’anthracite en façades avec un plan de travail quartz noir, un carrelage au sol et les murs peints anthracite. Un petit comptoir surélevé derrière les meubles bas donnant sur le salon est plaqué bois.
Le mobilier design reprend des teintes présentes sur le papier peint coloré, comme le jaune (canapé) et le bleu (fauteuil). Chaises, luminaires, miroirs et poignées de meuble sont en laiton.
Une chaise vintage restaurée avec un tissu d’éditeur au style Art Deco vient compléter l’ensemble, tout comme une table basse ronde avec un plateau en marbre noir.
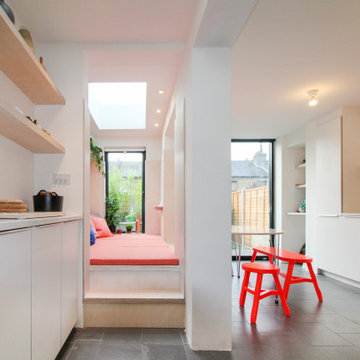
James Dale Architects were appointed to design this small side infill extension to a terraced house in east London. The client wanted to incorporate extra multi use space on the ground floor to accommodate a seating area in the dinning room, relaxation space and a jacuzzi, all on an extremely tight budget.
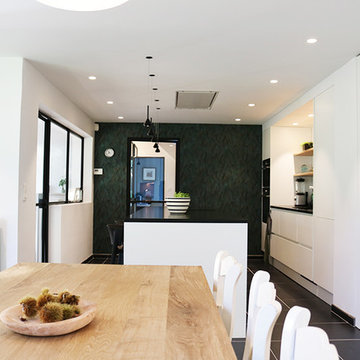
Photo of a large contemporary single-wall separate kitchen in Lille with a double-bowl sink, beaded inset cabinets, white cabinets, granite benchtops, black splashback, limestone splashback, panelled appliances, ceramic floors, with island, black floor and black benchtop.
Kitchen with Ceramic Floors and Black Floor Design Ideas
5