Kitchen with Ceramic Floors and Brown Benchtop Design Ideas
Refine by:
Budget
Sort by:Popular Today
161 - 180 of 3,114 photos
Item 1 of 3
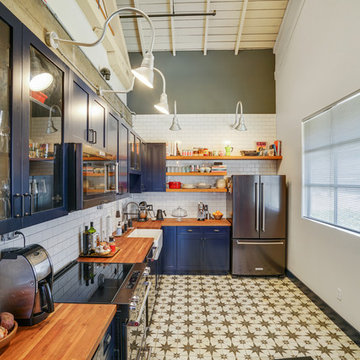
Photo of a mid-sized transitional l-shaped separate kitchen in San Francisco with a farmhouse sink, shaker cabinets, blue cabinets, wood benchtops, white splashback, subway tile splashback, stainless steel appliances, multi-coloured floor, brown benchtop, ceramic floors and no island.
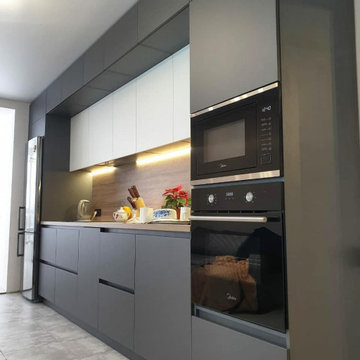
Гладкая прямая темная кухня с серыми матовыми фасадами и дизайном без ручек воплощает минималистичный стиль и функциональность. Широкие поверхности и достаточно места для хранения делают приготовление пищи и приемы пищи легкими. Темно-серый цвет и матовая отделка добавляют изысканности и текстуры этому практичному и стильному пространству.
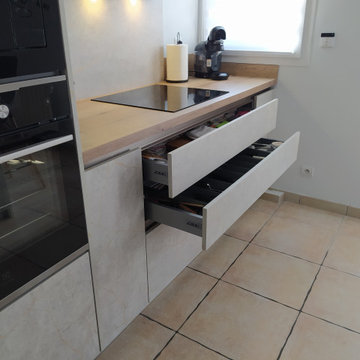
Dans cette charmante maison modern, les clients on décidé d'abattre le mur séparant la cuisine d'origine du salon. cela à permis de faire une belle et grande cuisine ouverte.
Le style est doux et atypique, ici nous retrouve des façades avec un visuel porcelaine associée à un plan de travail bois pour apporter de la chaleur.
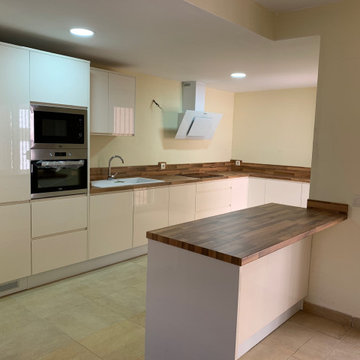
This is an example of a mid-sized contemporary l-shaped eat-in kitchen in Other with a single-bowl sink, flat-panel cabinets, white cabinets, laminate benchtops, brown splashback, timber splashback, stainless steel appliances, ceramic floors, a peninsula, beige floor and brown benchtop.
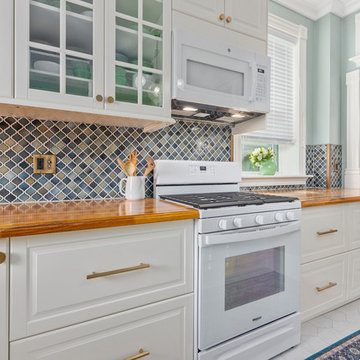
Mid-sized modern l-shaped eat-in kitchen in St Louis with an undermount sink, raised-panel cabinets, white cabinets, wood benchtops, metallic splashback, glass tile splashback, white appliances, ceramic floors, with island, white floor and brown benchtop.
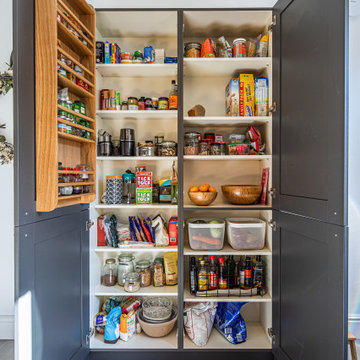
This gorgeous dark grey shaker kitchen-diner is a fantastic living space in a terraced house.
Compact Kitchen
Our clients wanted an L-shaped kitchen that would work well in the compact space they had. They preferred to avoid doing any additional building work. As keen cooks, our clients wanted a space that would be a daily joy to be in.
They had a clear idea of the design aesthetic they wanted to achieve, with the dark characterful doors, brass handles and clean geometrical tiling. It was important that their new kitchen reflected their style and character, as well as provide them with a place to relax. A "living kitchen" is probably a good description.
The result is a beautiful new space, where they enjoy spending their time.
Our clients say:
“We're absolutely thrilled with our new kitchen and the service provided by Sheffield Sustainable Kitchens. Throughout the process we have felt listened to and our ideas valued, with no hints of a hard sell for things we didn't want or need. How we use our kitchen has remained key and resulted in a space we love that feels very personal to us.
The quality and standard of finish has exceeded our expectations.Any issues along the way (woodworm!) were dealt with promptly and without much overall delay. Everyone has been professional, friendly and as clean and tidy as one can be when ripping out a kitchen! We wouldn't hesitate to use them again.”
The Kitchen Ingredients:
The kitchen features solid timber doors in gun metal grey combined with beautiful iroko hardwood worktops, reclaimed from a school science lab. We designed and created the freestanding larder, which provides our clients with essential storage for their dry goods. Cooking a lot from scratch, this full height unit gives them an instant overview of all their ingredients. The open shelving on the other side of the kitchen makes the most of the shallow space between the worktop and the door leading to upstairs.
A sustainable set of kitchen cabinets forms the base for the entire kitchen. These cabinets are super sustainable, as they are made from a special eco-board consisting of 100% recycled timber. They are glued and dowelled, and then set rigidly square in a press. Starting off square, they stay square - the perfect foundation for a solid kitchen.
Guaranteed for 15 years, we expect them to last much longer. Exactly what you want when you're investing in a new kitchen. The longer a kitchen lasts, the more sustainable it is.
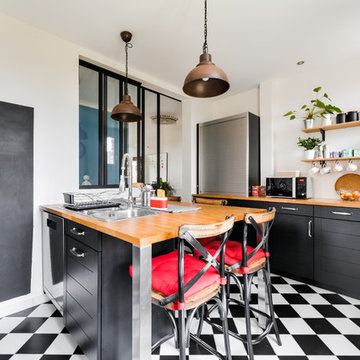
Fanny CATHELINEAU
Design ideas for a mid-sized industrial galley separate kitchen in Paris with a double-bowl sink, black cabinets, wood benchtops, white splashback, a peninsula, shaker cabinets, subway tile splashback, stainless steel appliances, ceramic floors, black floor and brown benchtop.
Design ideas for a mid-sized industrial galley separate kitchen in Paris with a double-bowl sink, black cabinets, wood benchtops, white splashback, a peninsula, shaker cabinets, subway tile splashback, stainless steel appliances, ceramic floors, black floor and brown benchtop.
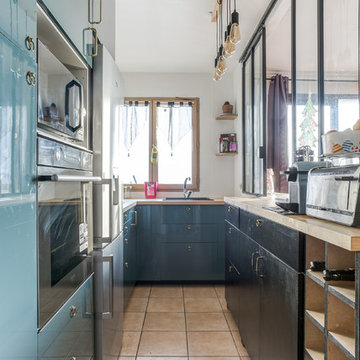
Cuisine ouverte sur le salon grâce à une verrière.
Création d'un bar / passe-plat avec rangements sur-mesure.
Design ideas for a small contemporary u-shaped eat-in kitchen in Paris with an integrated sink, blue cabinets, wood benchtops, multi-coloured splashback, stainless steel appliances, ceramic floors, no island and brown benchtop.
Design ideas for a small contemporary u-shaped eat-in kitchen in Paris with an integrated sink, blue cabinets, wood benchtops, multi-coloured splashback, stainless steel appliances, ceramic floors, no island and brown benchtop.
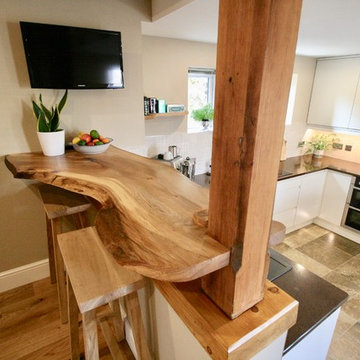
Contemporary open plan kitchen dining space with Scandinavian, Rustic and Moorish elements. This had been a dated and gloomy space but the fresh neutral colour palette and use of light oak has really lifted the rooms making it feel light and more spacious.
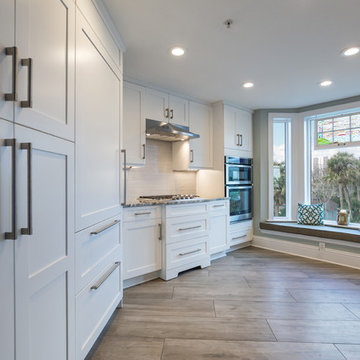
Inspirational Kitchens by Design provided Cabinetry. Executive Cabinets. Ferguson provided appliance. Viking Range. Whirlpool Oven. Subzero Refrigerator. Hood by Zephr. Manzoni Cabinet Hardware. Fantasy Brown Granite. Imola Porcelain Tile - Koshi Gray - Italian backsplash

Материалы, использованные для создания комплекта мебели:
каркас, фасады: ЛДСП фирмы Egger
столешница: ИСКУССТВЕННЫЙ КАМЕНЬ
фурнитура: Blum
Реализованный проект выполнен с учетом требований заказчика, для этого была произведена перепланировка помещения, соединяющая кухню и гостиную. Открытое помещение дало воплотить в жизнь задуманный проект. Проект квартиры г. Москва, бульвар братьев Весниных (ЖК ЗИЛАРТ)
Помещение выполнено в современном стиле, кухня объедение с гостиной, в сине-серах оттенках и с яркими акцентами в виде бордовой мебели, что служит разделением зон помещения.
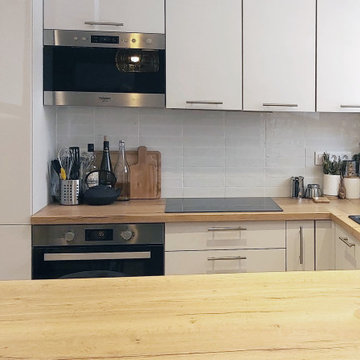
Cuisine avec le plan de travail en stratifié bois clair et portes de placard en gris clair.
Photo of a mid-sized contemporary u-shaped eat-in kitchen in Lyon with a single-bowl sink, flat-panel cabinets, white cabinets, wood benchtops, white splashback, porcelain splashback, black appliances, ceramic floors, a peninsula, beige floor and brown benchtop.
Photo of a mid-sized contemporary u-shaped eat-in kitchen in Lyon with a single-bowl sink, flat-panel cabinets, white cabinets, wood benchtops, white splashback, porcelain splashback, black appliances, ceramic floors, a peninsula, beige floor and brown benchtop.
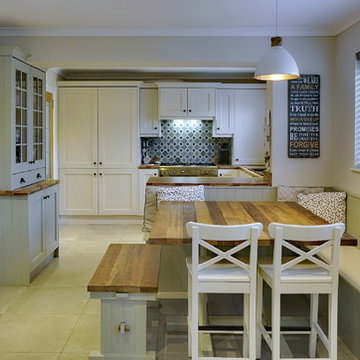
This beautiful cream kitchen is complimented with wood effect laminate worktops, sage green and oak accents. Once very tight for space, a peninsula, dresser, coffee dock and larder have maximised all available space, whilst creating a peaceful open-plan space.
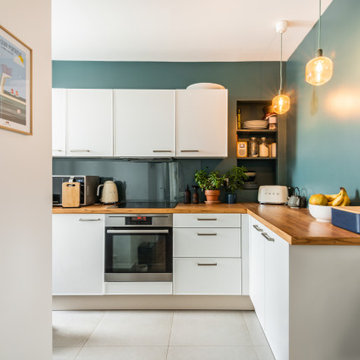
Cet appartement comptait seulement deux petites chambres. Nous avons crée une chambre supplémentaire en re-cloisonnant tout en conservant un maximum de lumière naturelle grâce une verrière sur mesure et ces verres travaillés. Une jolie bibliothèque sur mesure en MDF peint et chêne massif viens compléter l'ensemble.
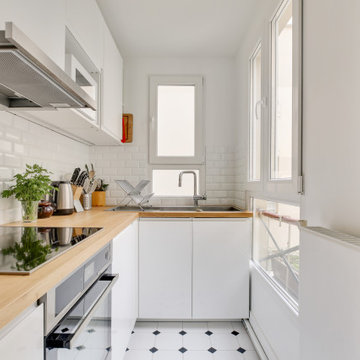
aménagement d'une cuisine ikea très fonctionnelle dans un très petit espace. Agencement sur mesure par nos partenaires de confiance
Photo of a small contemporary l-shaped open plan kitchen in Paris with a double-bowl sink, white cabinets, wood benchtops, white splashback, ceramic splashback, stainless steel appliances, ceramic floors, white floor and brown benchtop.
Photo of a small contemporary l-shaped open plan kitchen in Paris with a double-bowl sink, white cabinets, wood benchtops, white splashback, ceramic splashback, stainless steel appliances, ceramic floors, white floor and brown benchtop.
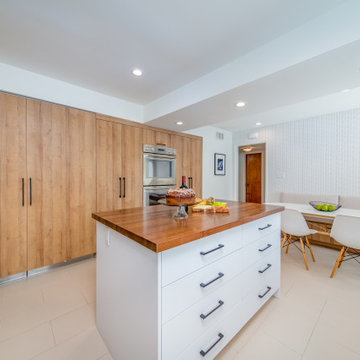
Unique kitchen for a fun family who loves to bake and create special memories.
When we stated this fun kitchen it was clear that we needed to customize the functionality as well as practicality to accommodate family's lifestyle who loved to cook and bake together on daily basis.
This unique space was crafted with customize island that hosts a full butcher block for those special batters which will be baked in Double Ovens for delicious and worm gatherings. The island will host all the baking condiments and spacious pantries will host all the baking sheets to provide convenience of use.
Added bonus was the electrical outlet build in to the Island for extra plug in for hand mixer and or electronic appliances.
The cozy and spacious breakfast nook provides the perfect gather for the family to enjoy their creations together in a convenience of their kitchen.
Family that cooks together stays together
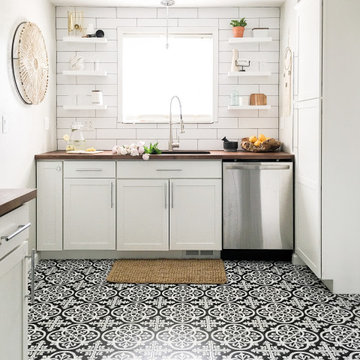
Design ideas for a small country u-shaped separate kitchen in Indianapolis with a drop-in sink, shaker cabinets, white cabinets, wood benchtops, white splashback, subway tile splashback, stainless steel appliances, ceramic floors, black floor and brown benchtop.
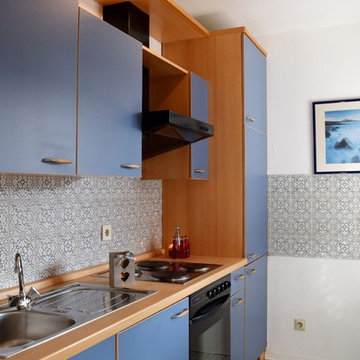
Vorhandene Einbauküche
Inspiration for a small contemporary single-wall separate kitchen in Other with a drop-in sink, flat-panel cabinets, blue cabinets, wood benchtops, ceramic splashback, black appliances, ceramic floors, no island, white floor and brown benchtop.
Inspiration for a small contemporary single-wall separate kitchen in Other with a drop-in sink, flat-panel cabinets, blue cabinets, wood benchtops, ceramic splashback, black appliances, ceramic floors, no island, white floor and brown benchtop.
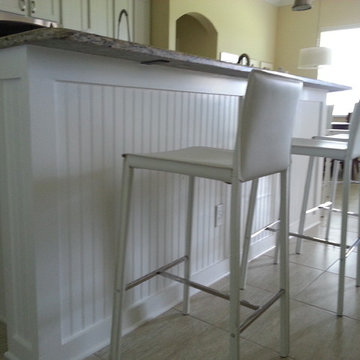
Photo of a mid-sized traditional l-shaped open plan kitchen in Tampa with recessed-panel cabinets, white cabinets, granite benchtops, stainless steel appliances, ceramic floors, with island, beige floor and brown benchtop.
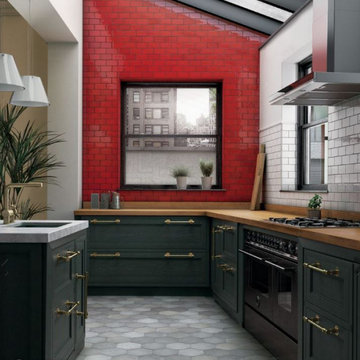
Mid-sized eclectic single-wall separate kitchen in Brisbane with a drop-in sink, green cabinets, wood benchtops, grey splashback, subway tile splashback, stainless steel appliances, ceramic floors, with island, grey floor, brown benchtop and exposed beam.
Kitchen with Ceramic Floors and Brown Benchtop Design Ideas
9