Kitchen with Ceramic Floors and Brown Floor Design Ideas
Refine by:
Budget
Sort by:Popular Today
121 - 140 of 6,364 photos
Item 1 of 3
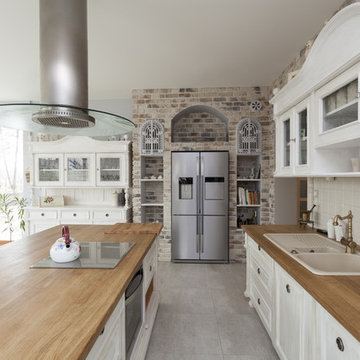
Large traditional l-shaped eat-in kitchen in Sydney with stainless steel appliances, with island, a drop-in sink, white cabinets, wood benchtops, white splashback, ceramic splashback, ceramic floors, raised-panel cabinets, brown floor and brown benchtop.
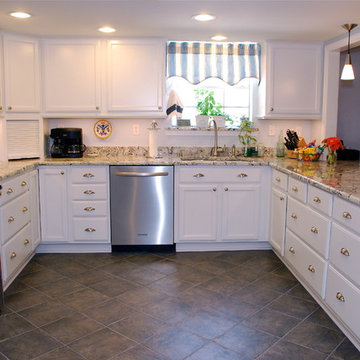
Inspiration for a mid-sized traditional u-shaped open plan kitchen in New Orleans with a double-bowl sink, recessed-panel cabinets, white cabinets, granite benchtops, beige splashback, stainless steel appliances, ceramic floors, with island and brown floor.
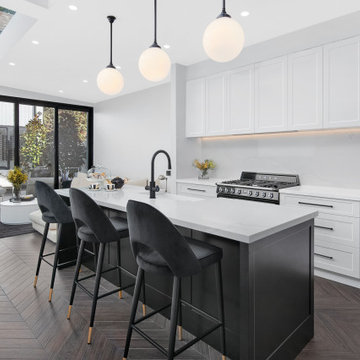
Classic Palette: Black & White Kitchen
Sometimes forgoing colour for a classic palette can really pay off.
This lovely family home is taken to the next level of chic with its classic black and white kitchen.
Gorgeous classic cabinetry has been selected, with shaker doors and detailed panelling on the island. Being only a small space, the overhead cupboards remain handless to ensure the kitchen does not appear cluttered and the gorgeous Quantum Quartz stone benchtop is repeated on the splashback so as not to distract the eye.
Sticking true to the colour palette and classic feel the client selected any chef’s dream oven, a SMEG’s iconic freestanding Victoria Oven. The black Zip Tap gives modern convenience while blending with the aesthetics of the kitchen. We love the slim, black handles by Castella once again ensuring the eye is not distracted. And the beautiful, fluted farmhouse style sink by ABI Interiors is a subtle change of texture and interest while being the pinnacle of a classical kitchen.
Being a small kitchen, the client used smart joinery to ensure no space was wasted. With a purpose-built pantry to house drinks station keeps counters clutter free. Drawers with glass fronts are used in the pantry, ensuring items aren’t lost. Hafele LeMans corner unit is used to get into those pesky corners, and two-tier pantry pullouts ensure the smaller spaces are maximized. And Hafele Pull-Out Rubbish Bins means everything has its place.
We love the client’s choice of bar stools, gorgeous black velvet with gold tip feet, the only step away from the black and white palette, they are classic and chic. The pendant lights with their handblown glass and metal feature are keeping with the classic styling.
All this is taking place upon a lovely canvas of timber look tiles, laid in a classic Chevron pattern that runs the length of the home, giving added visual interest to this gorgeous family home located in Sydney’s Eastern Suburbs.
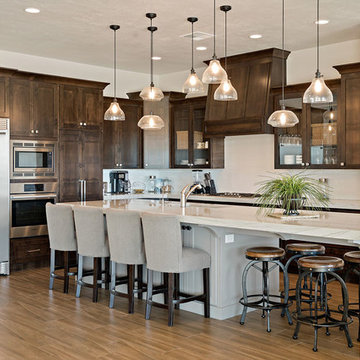
Mykals Architectural Photography
Inspiration for a large contemporary l-shaped open plan kitchen in Salt Lake City with a single-bowl sink, shaker cabinets, brown cabinets, quartzite benchtops, white splashback, ceramic splashback, stainless steel appliances, ceramic floors, with island, brown floor and white benchtop.
Inspiration for a large contemporary l-shaped open plan kitchen in Salt Lake City with a single-bowl sink, shaker cabinets, brown cabinets, quartzite benchtops, white splashback, ceramic splashback, stainless steel appliances, ceramic floors, with island, brown floor and white benchtop.
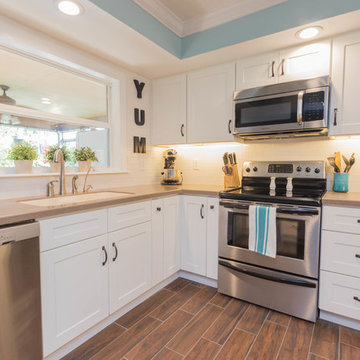
We are quite fond of the finished result of this chic white kitchen! Terrific combo of material selections and utilization of space. Tell us what you think!
Cabinetry - JSI Cabinetry | Style:Essex | Color:White
Countertop - Solid Surface
Hardware - Amerock - BP29355-ORB/BP29340-ORB

► Reforma de pequeña vivienda en Barcelona:
✓ Refuerzos estructurales.
✓ Recuperación de "Volta Catalana".
✓ Nuevas ventanas correderas de Aluminio.
✓ Mueble de cocina a medida.
✓ Sistema de calefacción por radiadores.
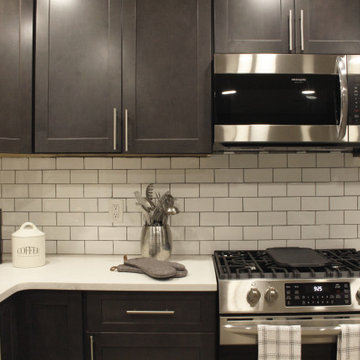
In this renovation, we kept it neutral while bringing warmth into the space for an inviting atmosphere. The old floors were replaced with wood-look ceramic tile which cobblestone-colored Shaker cabinets stand on. For a modern and industrial aesthetic, we introduced white subway tile with a contrasting black grout.
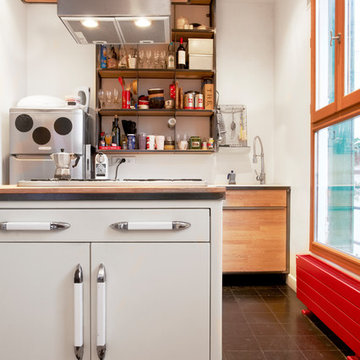
Cuisine ouverte
Large contemporary single-wall eat-in kitchen in Paris with beaded inset cabinets, white cabinets, wood benchtops, stainless steel appliances, ceramic floors, with island, brown floor and beige benchtop.
Large contemporary single-wall eat-in kitchen in Paris with beaded inset cabinets, white cabinets, wood benchtops, stainless steel appliances, ceramic floors, with island, brown floor and beige benchtop.
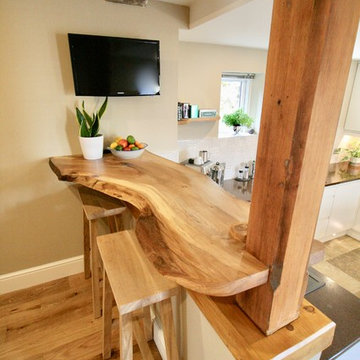
Contemporary open plan kitchen dining space with Scandinavian, Rustic and Moorish elements. This had been a dated and gloomy space but the fresh neutral colour palette and use of light oak has really lifted the rooms making it feel light and more spacious.
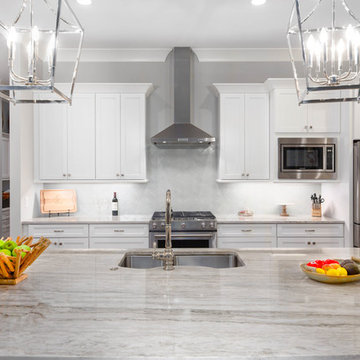
A Golfers Dream comes to reality in this amazing home located directly adjacent to the Golf Course of the magnificent Kenmure Country Club. Life is grand looking out anyone of your back windows to view the Pristine Green flawlessly manicured. Science says beautiful Greenery and Architecture makes us happy and healthy. This homes Rear Elevation is as stunning as the Front with three gorgeous Architectural Radius and fantastic Siding Selections of Pebbledash Stucco and Stone, Hardy Plank and Hardy Cedar Shakes. Exquisite Finishes make this Kitchen every Chefs Dream with a Gas Range, gorgeous Quartzsite Countertops and an elegant Herringbone Tile Backsplash. Intriguing Tray Ceilings, Beautiful Wallpaper and Paint Colors all add an Excellent Point of Interest. The Master Bathroom Suite defines luxury and is a Calming Retreat with a Large Jetted Tub, Walk-In Shower and Double Vanity Sinks. An Expansive Sunroom with 12′ Ceilings is the perfect place to watch TV and play cards with friends. Sip a glass of wine and enjoy Dreamy Sunset Evenings on the large Paver Outdoor Living Space overlooking the Breezy Fairway.
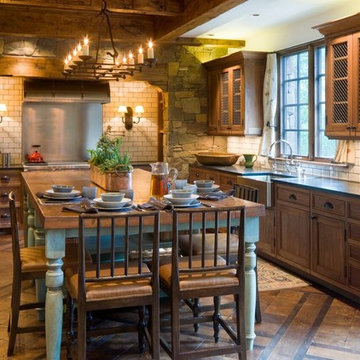
Photo by David O. Marlow
Inspiration for a large arts and crafts u-shaped eat-in kitchen in Denver with a farmhouse sink, recessed-panel cabinets, distressed cabinets, solid surface benchtops, white splashback, subway tile splashback, panelled appliances, ceramic floors, with island and brown floor.
Inspiration for a large arts and crafts u-shaped eat-in kitchen in Denver with a farmhouse sink, recessed-panel cabinets, distressed cabinets, solid surface benchtops, white splashback, subway tile splashback, panelled appliances, ceramic floors, with island and brown floor.
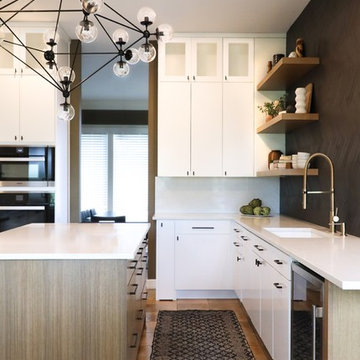
Amy Gritton Photography
This is an example of a mid-sized modern u-shaped eat-in kitchen in Austin with an undermount sink, flat-panel cabinets, white cabinets, quartz benchtops, black splashback, porcelain splashback, panelled appliances, ceramic floors, with island, brown floor and white benchtop.
This is an example of a mid-sized modern u-shaped eat-in kitchen in Austin with an undermount sink, flat-panel cabinets, white cabinets, quartz benchtops, black splashback, porcelain splashback, panelled appliances, ceramic floors, with island, brown floor and white benchtop.
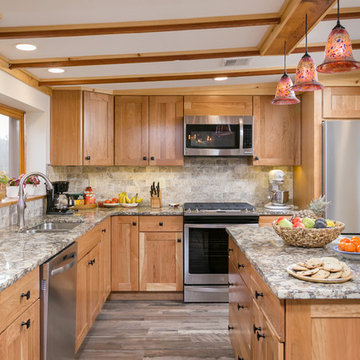
Rustic Open-Concept Kitchen in West Deptford NJ
Inspiration for a country eat-in kitchen in Philadelphia with a double-bowl sink, shaker cabinets, light wood cabinets, porcelain splashback, stainless steel appliances, ceramic floors, with island, quartzite benchtops, beige splashback and brown floor.
Inspiration for a country eat-in kitchen in Philadelphia with a double-bowl sink, shaker cabinets, light wood cabinets, porcelain splashback, stainless steel appliances, ceramic floors, with island, quartzite benchtops, beige splashback and brown floor.

This is an example of a large contemporary galley eat-in kitchen in Melbourne with an undermount sink, grey cabinets, quartz benchtops, white splashback, ceramic splashback, stainless steel appliances, ceramic floors, with island, white benchtop, flat-panel cabinets and brown floor.
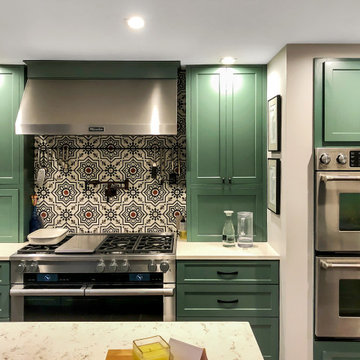
Large contemporary galley eat-in kitchen in DC Metro with a farmhouse sink, recessed-panel cabinets, green cabinets, quartz benchtops, multi-coloured splashback, ceramic splashback, stainless steel appliances, ceramic floors, with island, brown floor and white benchtop.
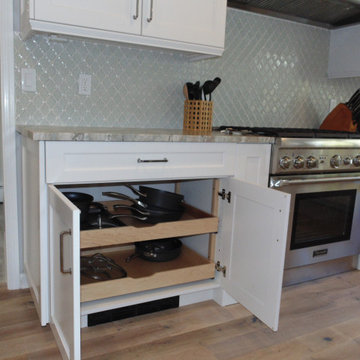
Kitchen Remodel
Large transitional u-shaped eat-in kitchen in Other with an undermount sink, recessed-panel cabinets, white cabinets, granite benchtops, white splashback, ceramic splashback, stainless steel appliances, ceramic floors, with island, brown floor and grey benchtop.
Large transitional u-shaped eat-in kitchen in Other with an undermount sink, recessed-panel cabinets, white cabinets, granite benchtops, white splashback, ceramic splashback, stainless steel appliances, ceramic floors, with island, brown floor and grey benchtop.
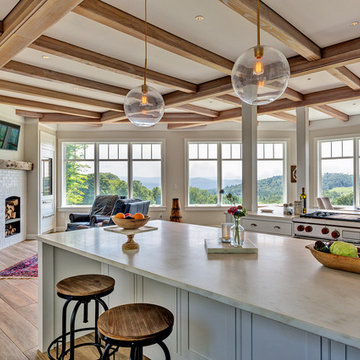
Country eat-in kitchen in Burlington with a farmhouse sink, shaker cabinets, white cabinets, marble benchtops, white splashback, timber splashback, stainless steel appliances, ceramic floors, multiple islands, brown floor and white benchtop.
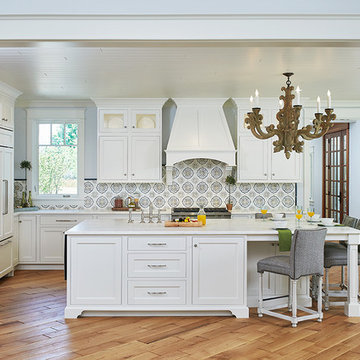
One of the few truly American architectural styles, the Craftsman/Prairie style was developed around the turn of the century by a group of Midwestern architects who drew their inspiration from the surrounding landscape. The spacious yet cozy Thompson draws from features from both Craftsman/Prairie and Farmhouse styles for its all-American appeal. The eye-catching exterior includes a distinctive side entrance and stone accents as well as an abundance of windows for both outdoor views and interior rooms bathed in natural light.
The floor plan is equally creative. The large floor porch entrance leads into a spacious 2,400-square-foot main floor plan, including a living room with an unusual corner fireplace. Designed for both ease and elegance, it also features a sunroom that takes full advantage of the nearby outdoors, an adjacent private study/retreat and an open plan kitchen and dining area with a handy walk-in pantry filled with convenient storage. Not far away is the private master suite with its own large bathroom and closet, a laundry area and a 800-square-foot, three-car garage. At night, relax in the 1,000-square foot lower level family room or exercise space. When the day is done, head upstairs to the 1,300 square foot upper level, where three cozy bedrooms await, each with its own private bath.
Photographer: Ashley Avila Photography
Builder: Bouwkamp Builders
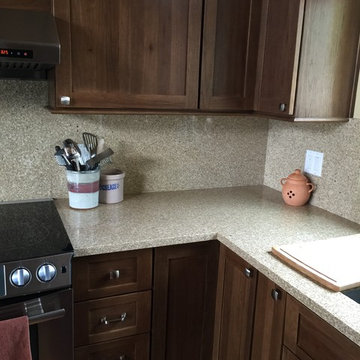
Design ideas for a mid-sized traditional u-shaped eat-in kitchen in Denver with an undermount sink, shaker cabinets, dark wood cabinets, laminate benchtops, beige splashback, stone slab splashback, stainless steel appliances, ceramic floors, with island and brown floor.
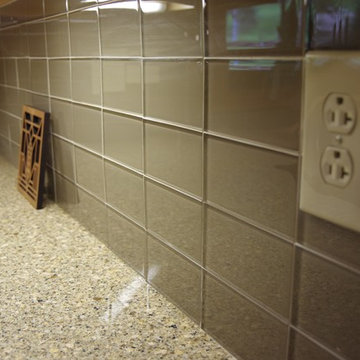
Small contemporary u-shaped separate kitchen in Orange County with a double-bowl sink, flat-panel cabinets, medium wood cabinets, quartz benchtops, green splashback, subway tile splashback, stainless steel appliances, ceramic floors, a peninsula and brown floor.
Kitchen with Ceramic Floors and Brown Floor Design Ideas
7