Kitchen with Ceramic Floors and Green Floor Design Ideas
Refine by:
Budget
Sort by:Popular Today
101 - 120 of 204 photos
Item 1 of 3
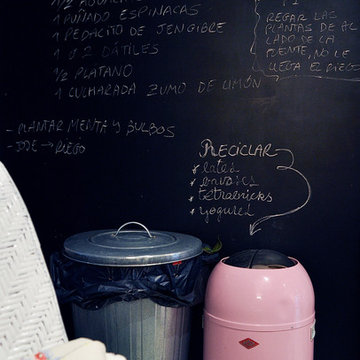
This is an example of a mid-sized eclectic eat-in kitchen in Madrid with a single-bowl sink, recessed-panel cabinets, medium wood cabinets, quartz benchtops, white splashback, panelled appliances, ceramic floors, a peninsula, green floor and white benchtop.
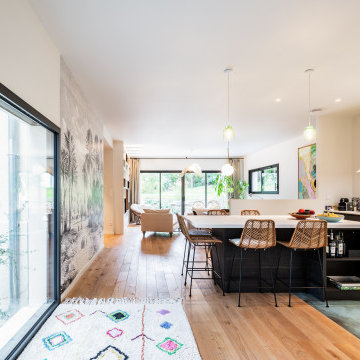
Design ideas for a mid-sized modern eat-in kitchen in Lyon with a single-bowl sink, white cabinets, laminate benchtops, multi-coloured splashback, ceramic splashback, black appliances, ceramic floors, with island, green floor and white benchtop.
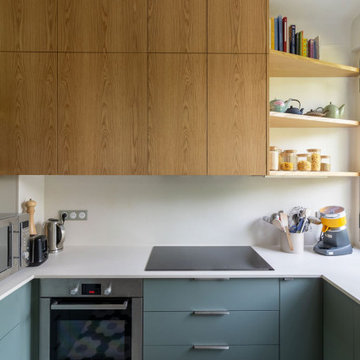
Photo of a mid-sized contemporary u-shaped eat-in kitchen in Paris with an undermount sink, beaded inset cabinets, green cabinets, solid surface benchtops, white splashback, ceramic splashback, stainless steel appliances, ceramic floors, no island, green floor and white benchtop.
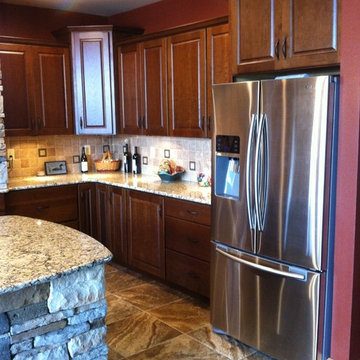
Amy Avery Shaw
Expansive country kitchen in St Louis with an undermount sink, raised-panel cabinets, dark wood cabinets, granite benchtops, beige splashback, stone tile splashback, stainless steel appliances, ceramic floors, with island and green floor.
Expansive country kitchen in St Louis with an undermount sink, raised-panel cabinets, dark wood cabinets, granite benchtops, beige splashback, stone tile splashback, stainless steel appliances, ceramic floors, with island and green floor.
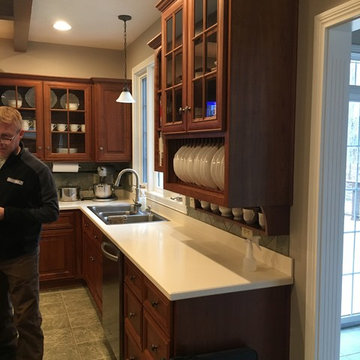
Cherry custom built cabinets and white Silestone countertops
Large transitional u-shaped open plan kitchen in Indianapolis with a drop-in sink, recessed-panel cabinets, medium wood cabinets, quartz benchtops, green splashback, ceramic splashback, panelled appliances, ceramic floors, with island and green floor.
Large transitional u-shaped open plan kitchen in Indianapolis with a drop-in sink, recessed-panel cabinets, medium wood cabinets, quartz benchtops, green splashback, ceramic splashback, panelled appliances, ceramic floors, with island and green floor.
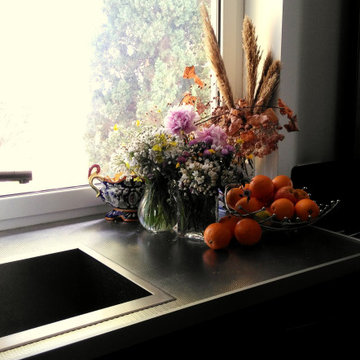
Particolare del piano di lavoro che passa anche sottol'ampia finestra realizzato in acciaio inox goffrato facente parte della cucina Schiffini con inserito il lavandino a due vasche Smeg
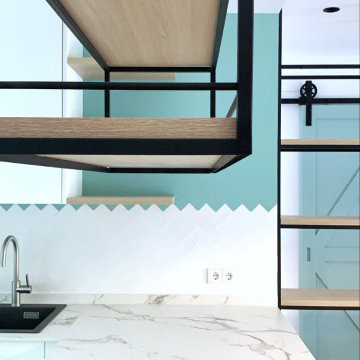
Mid-sized scandinavian u-shaped eat-in kitchen in Madrid with a drop-in sink, white cabinets, ceramic floors, a peninsula and green floor.
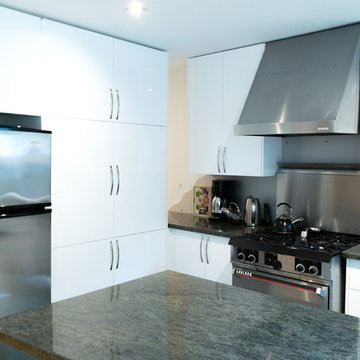
White high-gloss kitchen in Toronto
Photo of a mid-sized modern l-shaped open plan kitchen in Toronto with an undermount sink, flat-panel cabinets, white cabinets, granite benchtops, grey splashback, metal splashback, stainless steel appliances, ceramic floors, a peninsula, green floor and green benchtop.
Photo of a mid-sized modern l-shaped open plan kitchen in Toronto with an undermount sink, flat-panel cabinets, white cabinets, granite benchtops, grey splashback, metal splashback, stainless steel appliances, ceramic floors, a peninsula, green floor and green benchtop.
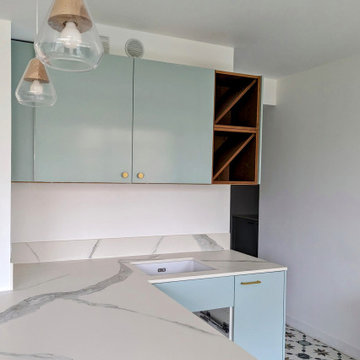
La cuisine a été complétement ouverte pour laisser passer tant la lumière d'un espace à l'autre que pour renforcer l'aspect convivial.
Le grand plan en céramique vient prendre place côté salle à manger pour un petit repas sur le pouce ou simplement partager un moment avec le cuisinier!
La cuisine se compose d'un ensemble de meubles Ikea, habillés par des facades plum Living d'un vert doux et intemporel.
Le sol existant a été remplacé par des carreaux de style carreaux de ciment qui apportent un charme et une originalisé à l'espace.
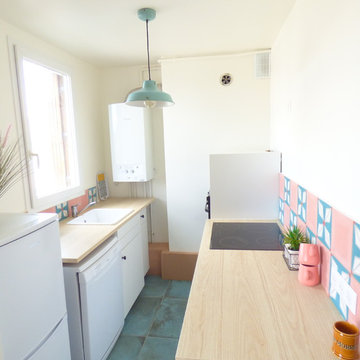
Une cuisine ouverte sur le salon, une crédence colorées et un carrelage Corten gris vert qui mix parfaitement avec l'ambiance du salon.
Les éléments blancs choisis en fonction de notre budget mettent parfaitement en valeur les matériaux.
Note technique : la cuisine a été ouverte au maximum sur sa partie haute et sur sa largeur afin de permettre une ouverture agréable qui réduit la sensation de petit espace.
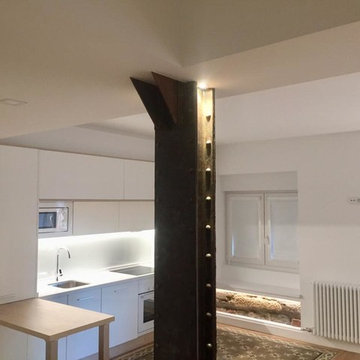
M3 REFORMAS - DECORACION - PROYECTOS
Design ideas for a small transitional single-wall open plan kitchen in Other with an undermount sink, flat-panel cabinets, white cabinets, quartz benchtops, white splashback, window splashback, white appliances, ceramic floors, green floor and white benchtop.
Design ideas for a small transitional single-wall open plan kitchen in Other with an undermount sink, flat-panel cabinets, white cabinets, quartz benchtops, white splashback, window splashback, white appliances, ceramic floors, green floor and white benchtop.
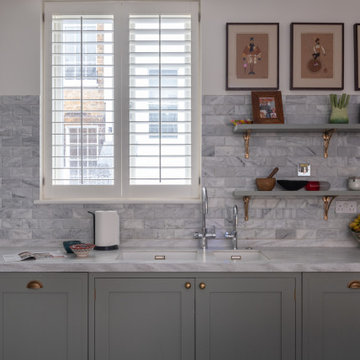
Large contemporary l-shaped eat-in kitchen in London with shaker cabinets, green cabinets, ceramic floors, no island and green floor.
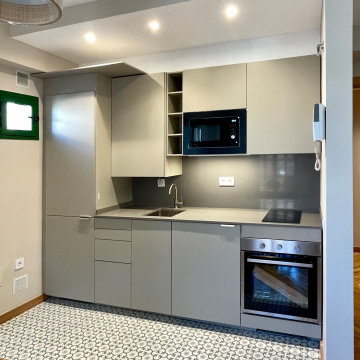
Cocina abierta al salón con frigorífico, caldera y lavadora integrados.
Inspiration for a small modern single-wall open plan kitchen in Madrid with an undermount sink, flat-panel cabinets, quartz benchtops, grey splashback, engineered quartz splashback, panelled appliances, ceramic floors, no island, green floor and grey benchtop.
Inspiration for a small modern single-wall open plan kitchen in Madrid with an undermount sink, flat-panel cabinets, quartz benchtops, grey splashback, engineered quartz splashback, panelled appliances, ceramic floors, no island, green floor and grey benchtop.
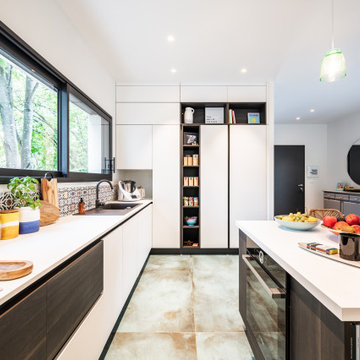
Design ideas for a mid-sized modern eat-in kitchen in Lyon with a single-bowl sink, white cabinets, laminate benchtops, multi-coloured splashback, ceramic splashback, black appliances, ceramic floors, with island, green floor and white benchtop.
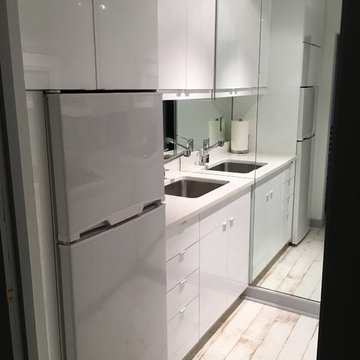
Maribel Rohr,
This is an example of a mid-sized traditional kitchen in New York with a drop-in sink, raised-panel cabinets, red cabinets, granite benchtops, white splashback, subway tile splashback, black appliances, ceramic floors and green floor.
This is an example of a mid-sized traditional kitchen in New York with a drop-in sink, raised-panel cabinets, red cabinets, granite benchtops, white splashback, subway tile splashback, black appliances, ceramic floors and green floor.
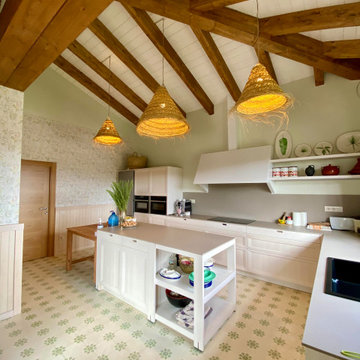
Inspiration for a large country l-shaped eat-in kitchen in Other with ceramic floors, with island, exposed beam, green floor and brown benchtop.
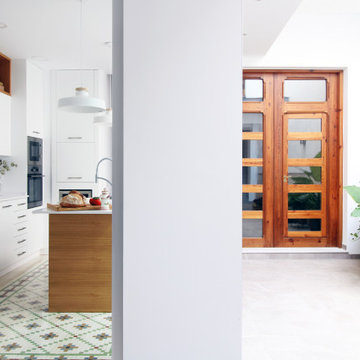
This is an example of a mid-sized mediterranean l-shaped open plan kitchen in Valencia with flat-panel cabinets, white cabinets, ceramic floors, with island, green floor and white benchtop.
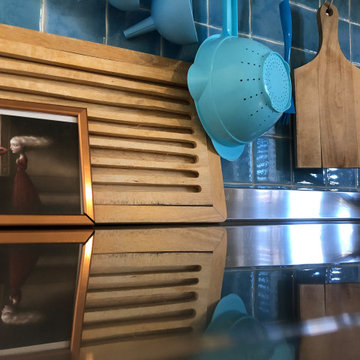
Pesci all'improvviso
Inspiration for a small contemporary single-wall eat-in kitchen in Florence with a double-bowl sink, light wood cabinets, stainless steel benchtops, blue splashback, ceramic splashback, stainless steel appliances, ceramic floors and green floor.
Inspiration for a small contemporary single-wall eat-in kitchen in Florence with a double-bowl sink, light wood cabinets, stainless steel benchtops, blue splashback, ceramic splashback, stainless steel appliances, ceramic floors and green floor.
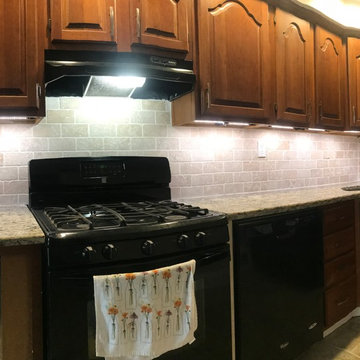
Travertine backsplash installed, under cabinet lighting with dimmer switch installed. Kitchen floor removed and replaced
This is an example of a mid-sized galley separate kitchen in Philadelphia with an undermount sink, recessed-panel cabinets, brown cabinets, granite benchtops, beige splashback, travertine splashback, black appliances, ceramic floors, no island, green floor and beige benchtop.
This is an example of a mid-sized galley separate kitchen in Philadelphia with an undermount sink, recessed-panel cabinets, brown cabinets, granite benchtops, beige splashback, travertine splashback, black appliances, ceramic floors, no island, green floor and beige benchtop.
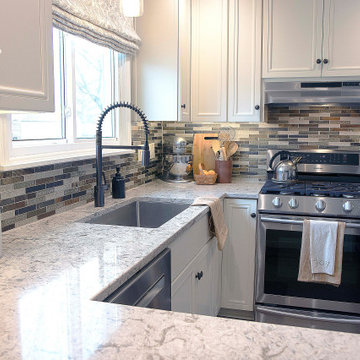
This 35 year old kitchen needed a refresh to be more functional for this family. Without changing the core layout of the space, we were able to improve functionality and provide a space perfect for this baker!
The kitchen remodel included new cabinetry, lighting and appliances, granite countertops, custom window treatments, and an updated backsplash.
Kitchen with Ceramic Floors and Green Floor Design Ideas
6