Kitchen with Ceramic Floors and Timber Design Ideas
Refine by:
Budget
Sort by:Popular Today
161 - 176 of 176 photos
Item 1 of 3
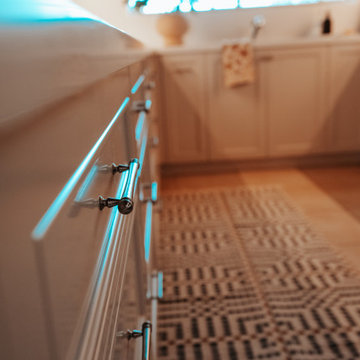
Design ideas for a large mediterranean u-shaped eat-in kitchen in Sydney with a double-bowl sink, beaded inset cabinets, beige cabinets, quartz benchtops, beige splashback, engineered quartz splashback, stainless steel appliances, ceramic floors, no island, beige floor, beige benchtop and timber.
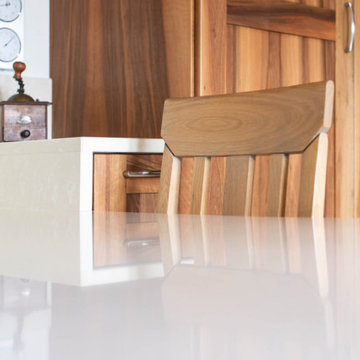
Large transitional u-shaped separate kitchen in Grenoble with an integrated sink, recessed-panel cabinets, medium wood cabinets, quartzite benchtops, white splashback, engineered quartz splashback, panelled appliances, ceramic floors, white floor, white benchtop and timber.
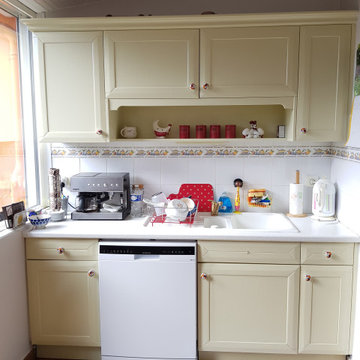
Relooking des meubles d'une cuisine en vert clair, le lambris du plafond peint en blanc, les murs en gris très clair.
Photo of a mid-sized country galley separate kitchen in Other with an undermount sink, flat-panel cabinets, green cabinets, white splashback, ceramic splashback, white appliances, ceramic floors, no island, brown floor, white benchtop and timber.
Photo of a mid-sized country galley separate kitchen in Other with an undermount sink, flat-panel cabinets, green cabinets, white splashback, ceramic splashback, white appliances, ceramic floors, no island, brown floor, white benchtop and timber.
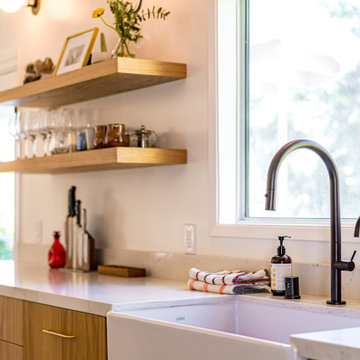
A rustic complete remodel with warm wood cabinetry and wood shelves. This modern take on a classic look will add warmth and style to any home. White countertops and grey oceanic tile flooring provide a sleek and polished feel. The master bathroom features chic gold mirrors above the double vanity and a serene walk-in shower with storage cut into the shower wall. Making this remodel perfect for anyone looking to add modern touches to their rustic space.
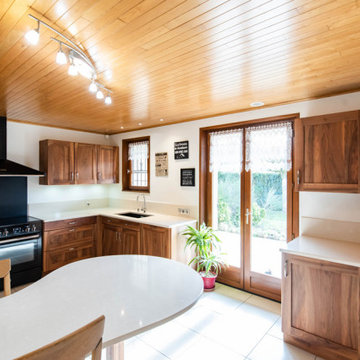
Le mobilier fonctionnel se compose d’un meuble rideau, d’une armoire coulissante, d’un meuble d’angle, de tiroirs de rangement pour couverts et ustensiles.
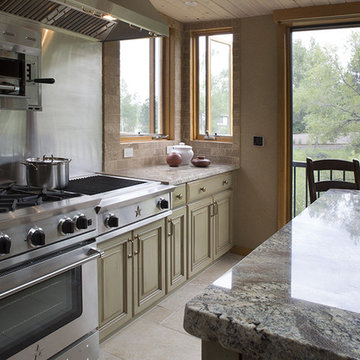
A beautifully created outdoor kitchen that is also indoor. There are unique outdoor aoppliances such as a pizza oven, gas grill, bbq, several beverage fridges and more. The walls can be opened in warmer months to feel as though you are outside. Rustic, distressed cabinetry and a wild granite complement eachother.
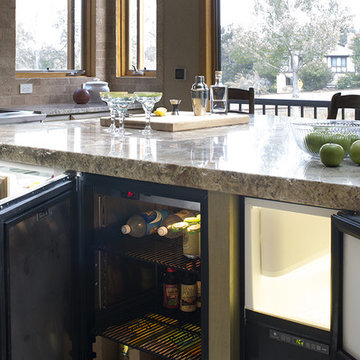
A beautifully created outdoor kitchen that is also indoor. There are unique outdoor aoppliances such as a pizza oven, gas grill, bbq, several beverage fridges and more. The walls can be opened in warmer months to feel as though you are outside. Rustic, distressed cabinetry and a wild granite complement eachother.
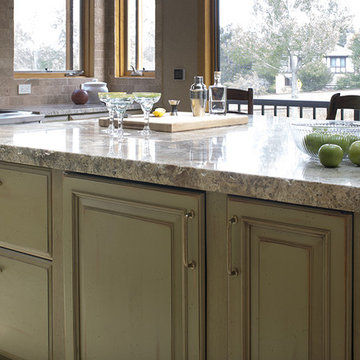
A beautifully created outdoor kitchen that is also indoor. There are unique outdoor aoppliances such as a pizza oven, gas grill, bbq, several beverage fridges and more. The walls can be opened in warmer months to feel as though you are outside. Rustic, distressed cabinetry and a wild granite complement eachother.
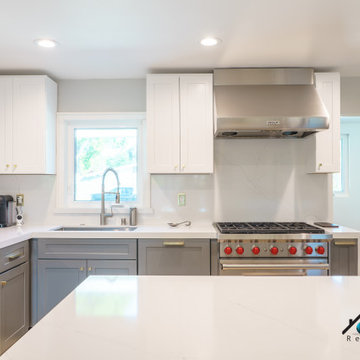
We turned this open concept kitchen in Northridge and upgraded it with cool new features such as the once laundry room that is a powder room. We remove an extensive soffit that went through the kitchen to the dining room. The dining room now has exposed beams and white wooden shiplap for a high ceiling effect and a new chandelier. The kitchen received a brand new set of white/gray shaker cabinets, white marble countertops, new appliances, gold hardware accents, new outlets, and recessed lighting. We closed the doorway from the kitchen to the bathroom nearby to create more privacy for the bedroom and extend the hallway space. We also extended the depth of the pantry space by pushing the closet space a little bit further out. We installed 45 linear feet of a combination of white and gray shaker cabinets. We installed a beautiful Wolf stovetop and dishwasher.
For the powder room, we installed a new vanity, stackable washer/dryer, storage cabinets, tile flooring, and a new toilet.
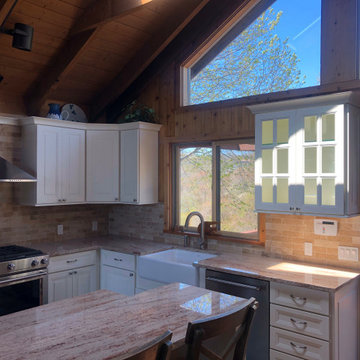
This is an example of a large transitional l-shaped kitchen pantry in New York with a farmhouse sink, shaker cabinets, white cabinets, granite benchtops, brick splashback, stainless steel appliances, ceramic floors, with island, brown floor, beige benchtop and timber.
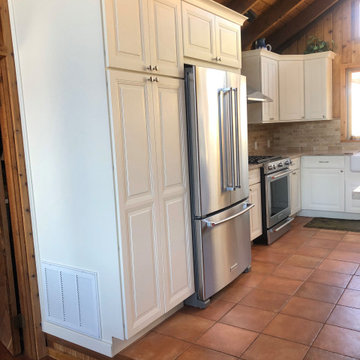
This is an example of a large transitional l-shaped kitchen pantry in New York with a farmhouse sink, shaker cabinets, white cabinets, granite benchtops, brick splashback, stainless steel appliances, ceramic floors, with island, brown floor, beige benchtop and timber.
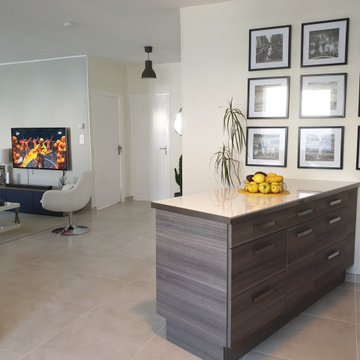
Une cuisine équipée et fonctionnelle.
Design ideas for a mid-sized contemporary single-wall open plan kitchen in Lyon with flat-panel cabinets, medium wood cabinets, concrete benchtops, with island, a single-bowl sink, white splashback, ceramic splashback, stainless steel appliances, ceramic floors, beige floor, white benchtop and timber.
Design ideas for a mid-sized contemporary single-wall open plan kitchen in Lyon with flat-panel cabinets, medium wood cabinets, concrete benchtops, with island, a single-bowl sink, white splashback, ceramic splashback, stainless steel appliances, ceramic floors, beige floor, white benchtop and timber.
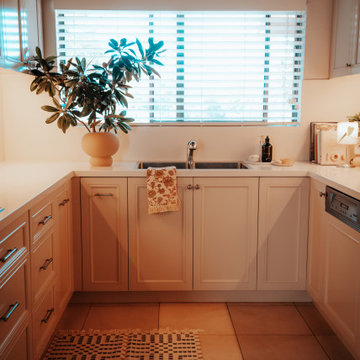
Large mediterranean u-shaped eat-in kitchen in Sydney with a double-bowl sink, beaded inset cabinets, beige cabinets, quartz benchtops, beige splashback, engineered quartz splashback, stainless steel appliances, ceramic floors, no island, beige floor, beige benchtop and timber.
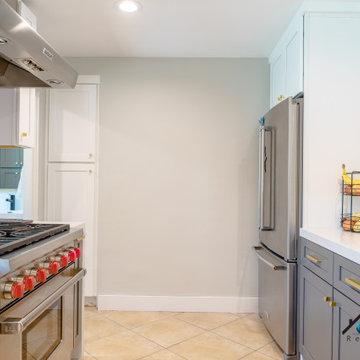
We turned this open concept kitchen in Northridge and upgraded it with cool new features such as the once laundry room that is a powder room. We remove an extensive soffit that went through the kitchen to the dining room. The dining room now has exposed beams and white wooden shiplap for a high ceiling effect and a new chandelier. The kitchen received a brand new set of white/gray shaker cabinets, white marble countertops, new appliances, gold hardware accents, new outlets, and recessed lighting. We closed the doorway from the kitchen to the bathroom nearby to create more privacy for the bedroom and extend the hallway space. We also extended the depth of the pantry space by pushing the closet space a little bit further out. We installed 45 linear feet of a combination of white and gray shaker cabinets. We installed a beautiful Wolf stovetop and dishwasher.
For the powder room, we installed a new vanity, stackable washer/dryer, storage cabinets, tile flooring, and a new toilet.
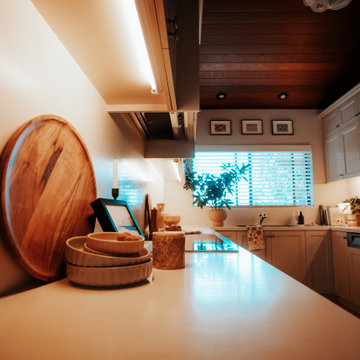
Inspiration for a large mediterranean u-shaped eat-in kitchen in Sydney with a double-bowl sink, beaded inset cabinets, beige cabinets, quartz benchtops, beige splashback, engineered quartz splashback, stainless steel appliances, ceramic floors, no island, beige floor, beige benchtop and timber.
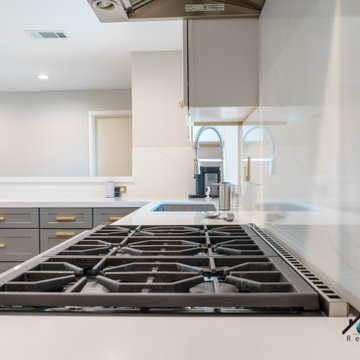
We turned this open concept kitchen in Northridge and upgraded it with cool new features such as the once laundry room that is a powder room. We remove an extensive soffit that went through the kitchen to the dining room. The dining room now has exposed beams and white wooden shiplap for a high ceiling effect and a new chandelier. The kitchen received a brand new set of white/gray shaker cabinets, white marble countertops, new appliances, gold hardware accents, new outlets, and recessed lighting. We closed the doorway from the kitchen to the bathroom nearby to create more privacy for the bedroom and extend the hallway space. We also extended the depth of the pantry space by pushing the closet space a little bit further out. We installed 45 linear feet of a combination of white and gray shaker cabinets. We installed a beautiful Wolf stovetop and dishwasher.
For the powder room, we installed a new vanity, stackable washer/dryer, storage cabinets, tile flooring, and a new toilet.
Kitchen with Ceramic Floors and Timber Design Ideas
9