Kitchen with Ceramic Floors Design Ideas
Refine by:
Budget
Sort by:Popular Today
1 - 20 of 44 photos
Item 1 of 3
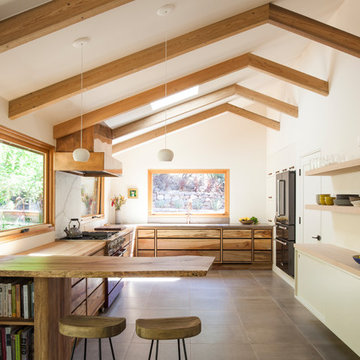
The clients—a chef and a baker—desired a light-filled space with stylish function allowing them to cook, bake and entertain. Craig expanded the kitchen by removing a wall, vaulted the ceiling and enlarged the windows.
Photo: Helynn Ospina
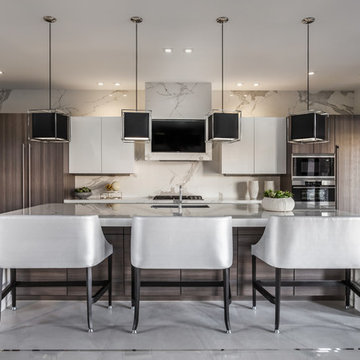
Kitchen By 2id Interiors
Photo Credits Emilio Collavino
Large contemporary kitchen in Miami with flat-panel cabinets, marble benchtops, white splashback, marble splashback, stainless steel appliances, ceramic floors, with island, white benchtop, an undermount sink, white cabinets and grey floor.
Large contemporary kitchen in Miami with flat-panel cabinets, marble benchtops, white splashback, marble splashback, stainless steel appliances, ceramic floors, with island, white benchtop, an undermount sink, white cabinets and grey floor.
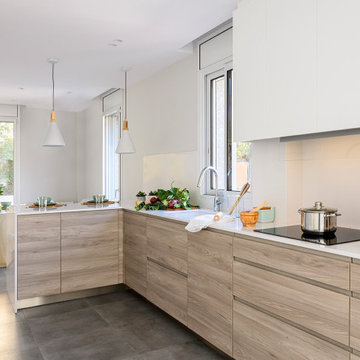
This is an example of a mid-sized contemporary l-shaped eat-in kitchen in Other with an undermount sink, flat-panel cabinets, quartzite benchtops, white splashback, limestone splashback, stainless steel appliances, ceramic floors, a peninsula, grey floor, white benchtop, recessed and light wood cabinets.
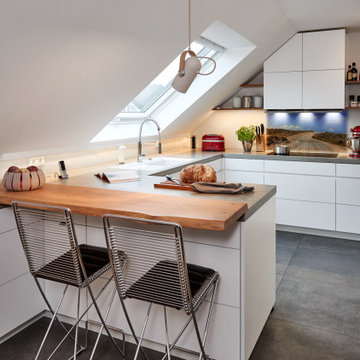
Design ideas for a mid-sized contemporary u-shaped eat-in kitchen in Dortmund with an undermount sink, flat-panel cabinets, white cabinets, tile benchtops, white splashback, glass sheet splashback, black appliances, ceramic floors, no island, green floor and grey benchtop.
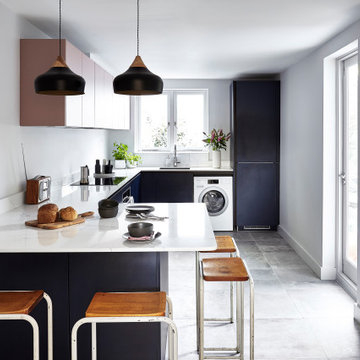
Inspiration for a mid-sized scandinavian u-shaped kitchen in London with flat-panel cabinets, solid surface benchtops, ceramic floors, a peninsula, grey floor, white benchtop, an undermount sink and black cabinets.
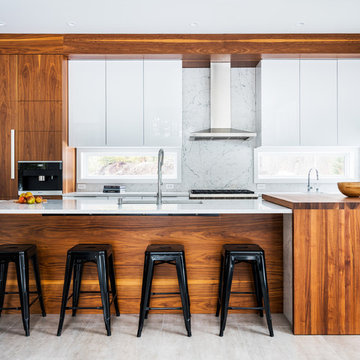
Elizabeth Pedinotti Haynes
Mid-sized modern kitchen in Burlington with flat-panel cabinets, marble benchtops, white splashback, marble splashback, ceramic floors, with island, beige floor, an undermount sink, white cabinets, panelled appliances and white benchtop.
Mid-sized modern kitchen in Burlington with flat-panel cabinets, marble benchtops, white splashback, marble splashback, ceramic floors, with island, beige floor, an undermount sink, white cabinets, panelled appliances and white benchtop.
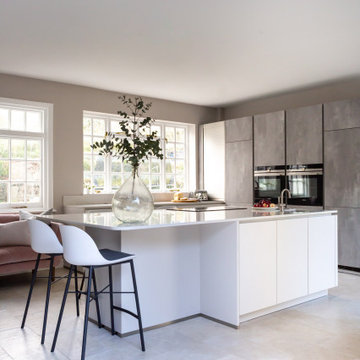
This is an example of a large contemporary l-shaped kitchen in Oxfordshire with an integrated sink, flat-panel cabinets, grey cabinets, quartzite benchtops, white splashback, engineered quartz splashback, ceramic floors, with island, grey floor and white benchtop.
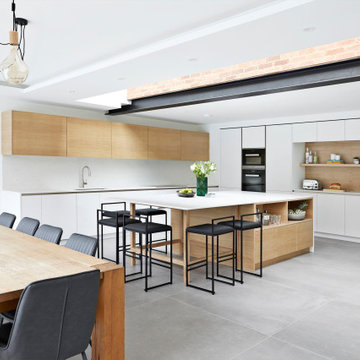
Photo of an expansive scandinavian l-shaped open plan kitchen in Surrey with white cabinets, quartzite benchtops, white splashback, marble splashback, black appliances, ceramic floors, with island, grey floor, white benchtop and flat-panel cabinets.
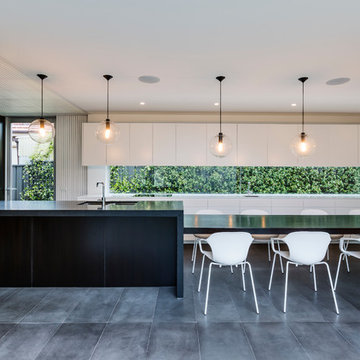
Robert Walsh
Photo of a contemporary galley eat-in kitchen in Sydney with an undermount sink, flat-panel cabinets, wood benchtops, with island, glass sheet splashback, stainless steel appliances, ceramic floors and black floor.
Photo of a contemporary galley eat-in kitchen in Sydney with an undermount sink, flat-panel cabinets, wood benchtops, with island, glass sheet splashback, stainless steel appliances, ceramic floors and black floor.
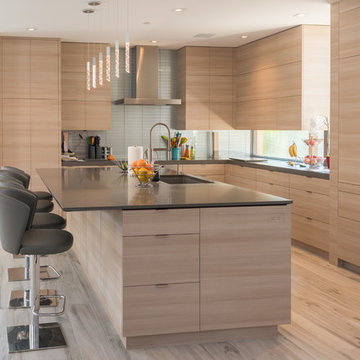
Contemporary l-shaped kitchen in Other with an undermount sink, flat-panel cabinets, light wood cabinets, grey splashback, with island, beige floor, grey benchtop, glass tile splashback and ceramic floors.
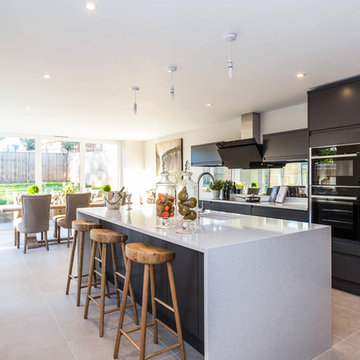
The state-of-the-art contemporary kitchen features integrated Neff appliances and a quartz work surface.
This is an example of a mid-sized contemporary eat-in kitchen in Buckinghamshire with flat-panel cabinets, marble benchtops, black appliances, ceramic floors, with island, grey benchtop, an undermount sink, black cabinets, window splashback and grey floor.
This is an example of a mid-sized contemporary eat-in kitchen in Buckinghamshire with flat-panel cabinets, marble benchtops, black appliances, ceramic floors, with island, grey benchtop, an undermount sink, black cabinets, window splashback and grey floor.
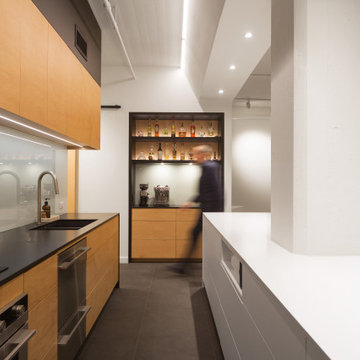
photo: Steve Montpetit
This is an example of a large contemporary l-shaped open plan kitchen in Montreal with an undermount sink, flat-panel cabinets, white cabinets, quartz benchtops, glass tile splashback, stainless steel appliances, ceramic floors, with island, grey floor and white benchtop.
This is an example of a large contemporary l-shaped open plan kitchen in Montreal with an undermount sink, flat-panel cabinets, white cabinets, quartz benchtops, glass tile splashback, stainless steel appliances, ceramic floors, with island, grey floor and white benchtop.
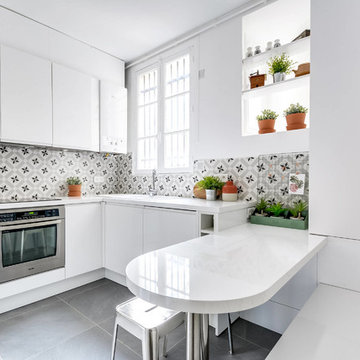
La crédence en carreaux étoilés, le sol tapissé de carreaux noirs, les meubles blancs, une parfaite qualité d'éclairage... Quelle élégance !
This is an example of a mid-sized contemporary l-shaped eat-in kitchen in Montpellier with a drop-in sink, flat-panel cabinets, white cabinets, multi-coloured splashback, cement tile splashback, stainless steel appliances, grey floor, laminate benchtops, ceramic floors, with island and white benchtop.
This is an example of a mid-sized contemporary l-shaped eat-in kitchen in Montpellier with a drop-in sink, flat-panel cabinets, white cabinets, multi-coloured splashback, cement tile splashback, stainless steel appliances, grey floor, laminate benchtops, ceramic floors, with island and white benchtop.
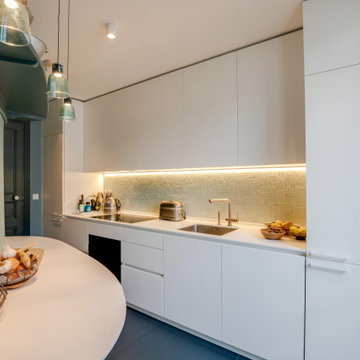
Dans ce bel appartement haussmannien, la cuisine s’organise autour d’un mur courbe, ce qui n’est pas toujours facile à aménager mais apporte beaucoup de caractère à la pièce. Pour mettre en valeur cette particularité architecturale, un plan de travail en Corian blanc a été créé sur-mesure le long du mur, avec des espaces de rangement ajourés pour ranger les fruits et légumes.
Les teintes bleutées de la pièce font écho à la crédence en zelliges marocains choisie par les propriétaires et aux suspensions lumineuses en verre. Un ensemble harmonieux où le moindre détail a été étudié pour gagner de l’espace…
Luminaires : Et la lumière – Photos Meero
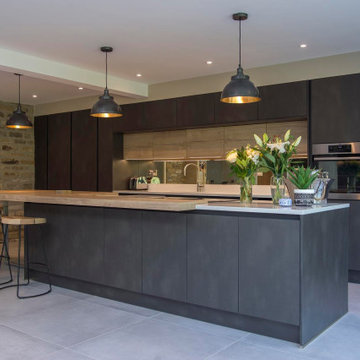
Damian James Bramley, DJB Photography
Inspiration for a mid-sized contemporary galley kitchen in Other with flat-panel cabinets, light wood cabinets, ceramic floors, with island, grey floor, an undermount sink, mirror splashback, stainless steel appliances and grey benchtop.
Inspiration for a mid-sized contemporary galley kitchen in Other with flat-panel cabinets, light wood cabinets, ceramic floors, with island, grey floor, an undermount sink, mirror splashback, stainless steel appliances and grey benchtop.

This kitchen in an open-plan space exudes contemporary elegance with its Italian handleless design.
The cabinetry, finished in Fenix Beige Arizona and Bianco Kos with a luxurious matt finish, contributes to a seamless and sophisticated look. The Italian handleless style not only adds a touch of minimalism but also enhances the clean lines and sleek aesthetic of the space.
The worktops, featuring 20mm Caesarstone Aterra Blanca Quartz, add a touch of refinement and durability to the kitchen. The light colour complements the cabinetry choices to create a cohesive design. The choice of Caesarstone ensures a sturdy and easy-to-maintain surface.
A spacious island takes centre stage in this open-plan layout, serving as a focal point for both cooking and dining activities. The integrated hob on the island enhances the functionality of the space, allowing for efficient meal preparation while maintaining a streamlined appearance.
This kitchen is not just practical and functional; it also provides an inviting area for dining and socialising with a great choice of colours, materials, and overall design.
Are you inspired by this kitchen? Visit our project pages for more.
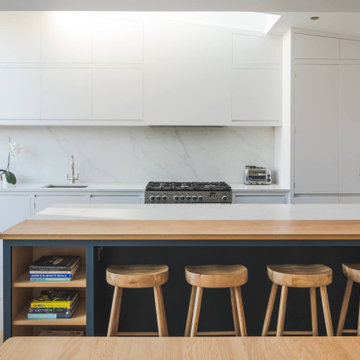
An extension on a London townhouse with flat panel, handless cabinetry for a sleek and contemporary kitchen.
With high ceilings, the cabinets on one wall use the full height with plenty of storage. The mix of white and oak ensures the space doesn't feel cold. We crafted a bench seat in the garden room with additional hinged storage to make use of the views of the long landscaped garden.
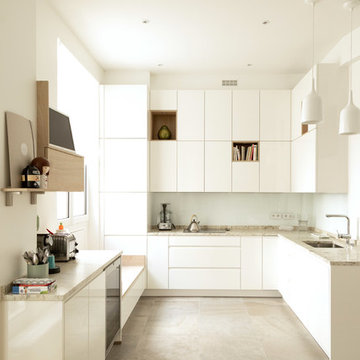
Un chantier entièrement mené à distance. Notre client, pour des raisons professionnelles, est souvent en déplacement à l’étranger. Ce chantier, qui met le vert à l’honneur, a donc été piloté entièrement à distance. Terminé dans les temps, il a été finalisé juste avant la naissance du petit dernier de la famille !
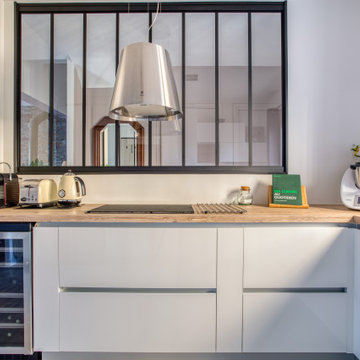
This is an example of a large modern u-shaped open plan kitchen in Nice with flat-panel cabinets, white cabinets, no island, beige benchtop, a single-bowl sink, laminate benchtops and ceramic floors.
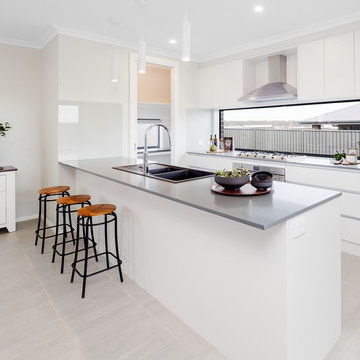
Mid-sized contemporary galley open plan kitchen in Sydney with a double-bowl sink, flat-panel cabinets, white cabinets, quartz benchtops, stainless steel appliances, ceramic floors, grey benchtop, window splashback, a peninsula and grey floor.
Kitchen with Ceramic Floors Design Ideas
1