Kitchen with Ceramic Splashback and Limestone Floors Design Ideas
Refine by:
Budget
Sort by:Popular Today
141 - 160 of 1,404 photos
Item 1 of 3
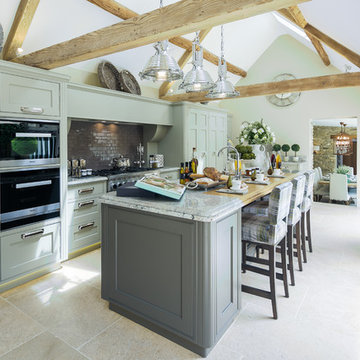
This stunning handmade country style kitchen featuring our light beige toned Castile limestone flooring was created as part of a major refurbishment of a substantial family home in the heart of the Cotswolds by Jonathan Rixon of Cirencester based Rixon Architects with construction work undertaken by Michael Rixon Building & Roofing.
Photographed by Tony Mitchell, facestudios.net
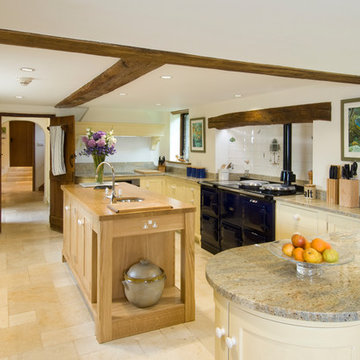
Design ideas for a country u-shaped kitchen in Hampshire with an undermount sink, shaker cabinets, yellow cabinets, white splashback, ceramic splashback, limestone floors, with island and black appliances.
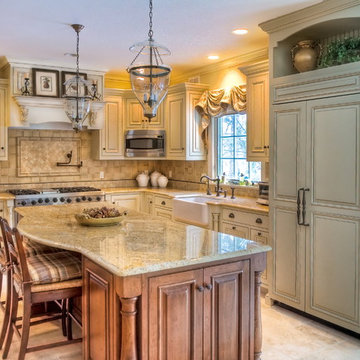
Mid-sized country l-shaped eat-in kitchen in New York with a farmhouse sink, raised-panel cabinets, distressed cabinets, granite benchtops, beige splashback, ceramic splashback, stainless steel appliances, limestone floors and with island.
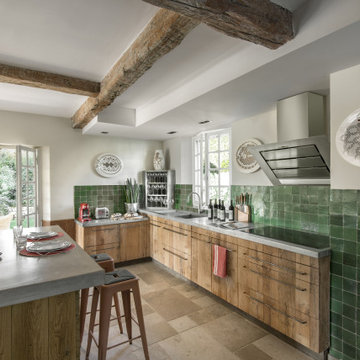
Vaste cuisine dans des teintes et matières naturelles avec une omniprésence de bois, de pierre et de zelliges marocaines vertes.
This is an example of a large mediterranean l-shaped open plan kitchen in Nice with an undermount sink, beaded inset cabinets, medium wood cabinets, concrete benchtops, green splashback, ceramic splashback, panelled appliances, limestone floors, with island, beige floor and beige benchtop.
This is an example of a large mediterranean l-shaped open plan kitchen in Nice with an undermount sink, beaded inset cabinets, medium wood cabinets, concrete benchtops, green splashback, ceramic splashback, panelled appliances, limestone floors, with island, beige floor and beige benchtop.
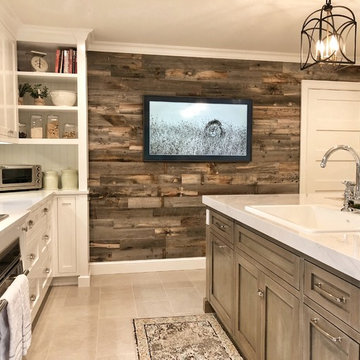
This is an example of a large country galley kitchen pantry in Other with a drop-in sink, shaker cabinets, white cabinets, quartz benchtops, beige splashback, ceramic splashback, stainless steel appliances, limestone floors, with island, grey floor and white benchtop.
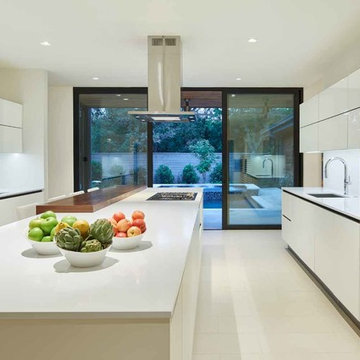
Benjamin Benschneider
Modern u-shaped separate kitchen in Dallas with an undermount sink, flat-panel cabinets, white cabinets, white splashback, ceramic splashback, stainless steel appliances, limestone floors, with island and white floor.
Modern u-shaped separate kitchen in Dallas with an undermount sink, flat-panel cabinets, white cabinets, white splashback, ceramic splashback, stainless steel appliances, limestone floors, with island and white floor.
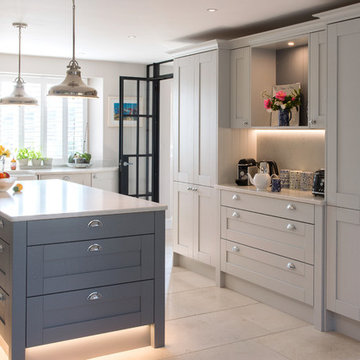
Two tone 5 piece shaker kitchen with Island unit, topped with white carrara quartz.
Mandy Donneky
Inspiration for a mid-sized contemporary u-shaped open plan kitchen in Cornwall with a farmhouse sink, shaker cabinets, grey cabinets, quartzite benchtops, white splashback, ceramic splashback, stainless steel appliances, limestone floors, with island, beige floor and white benchtop.
Inspiration for a mid-sized contemporary u-shaped open plan kitchen in Cornwall with a farmhouse sink, shaker cabinets, grey cabinets, quartzite benchtops, white splashback, ceramic splashback, stainless steel appliances, limestone floors, with island, beige floor and white benchtop.
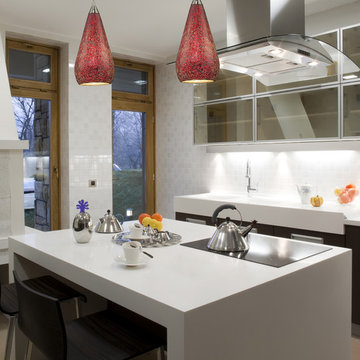
This mini pendant offered uncompromising style with its unique layered hand-blown crackled glass in a rich ruby red tone. Satin nickel finished hardware provides a soft look for this stylish pendant. Includes six feet of adjustable cord to hang at your desired height. By ELK Lighting.
Measurements and Information:
Width 6"
Height 13"
Includes 6' of cable to adjust hanging height
1 Light
Accommodates 60 watt medium base light bulb (not included)
Satin nickel hardware finish
Ruby crackled hand-blown layered glass
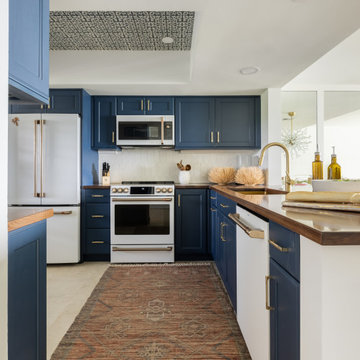
Perfectly renovated kitchen featuring Cafe Line appliances and a custom walnut countertop.
Design ideas for a large beach style l-shaped separate kitchen in Tampa with a drop-in sink, flat-panel cabinets, blue cabinets, wood benchtops, white splashback, ceramic splashback, stainless steel appliances, limestone floors, beige floor and brown benchtop.
Design ideas for a large beach style l-shaped separate kitchen in Tampa with a drop-in sink, flat-panel cabinets, blue cabinets, wood benchtops, white splashback, ceramic splashback, stainless steel appliances, limestone floors, beige floor and brown benchtop.
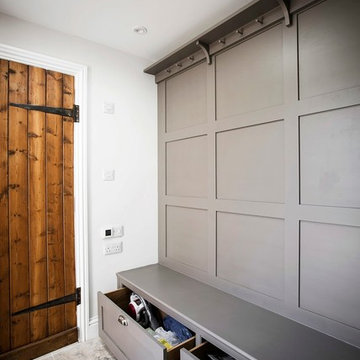
If you are thinking of renovating or installing a kitchen then it pays to use a professional kitchen designer who will bring fresh ideas and suggest alternative choices that you may not have thought of and may save you money. We designed and installed a country kitchen in a Kent village of outstanding beauty. Our client wanted a warm country kitchen style in keeping with her beautiful cottage, mixed with sleek, modern worktops and appliances for a fresh update.
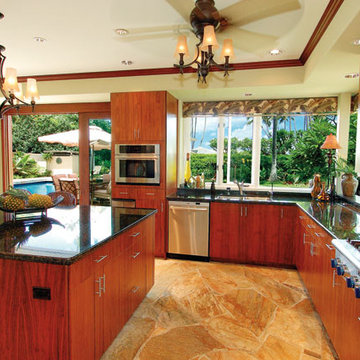
All sourced in Indonesia by Studio Source Asia for private buyer in Hawaii: stone floor, wood cabinetry, pendant chandelier, ceiling fan with lights, an much more in the outdoor / pool area including rattan patio furniture, wooden seating and tables, umbrellas, and tiles.
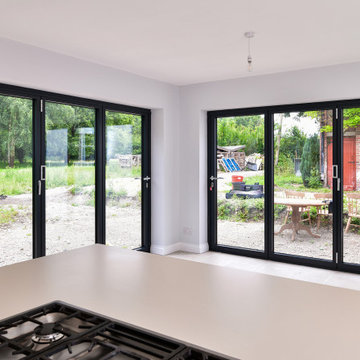
Our clients in East Horsley had a vision for their new home, which involved a lot of research and planning as they undertook significant works. To create their new home, they chose to gut the property from top to toe, including updating electrics and plumbing, as well as adding a large rear extension to create a new open plan kitchen area.
To create the light, bright and open space in the new kitchen, the extension features 2 sets of bifold doors on adjacent walls, allowing our clients to completely open up almost 6metres of wall space and enjoy the free flow access onto the garden and flood the room with fresh air and light.
As well as the two sets of FD85® bifold doors, additional light was created in the kitchen by the addition of a large modular Pure Glass Flat Roof Light. With its minimal, sleek frame and aluminium beams, the Pure Glass Flat Roof Light creates a breath-taking centrepiece. Our clients matched the anthracite grey frame of the bifold doors for continuity between their glazing in the extension.
If you’re researching a project and are feeling inspired by this transformation, why not give us a call on 01428 748255 to have a chat with one of our Project Managers.
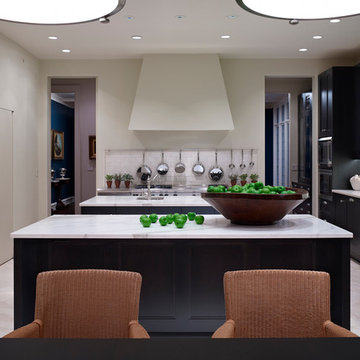
A simply detailed plaster range hood enclosure becomes the focal point of a new, double-island kitchen.
Kitchen: Joanne Hudson.
Photography: Jeff Totaro
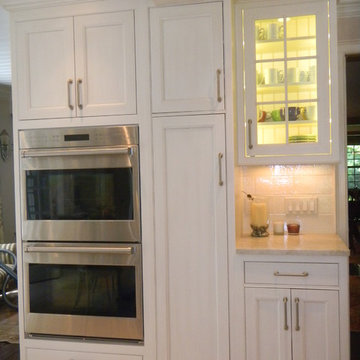
A historic, rambling country estate gets a new kitchen, butler's pantry, bar, built-in desk and built-in TV cabinet. Elegant finishes and a few rustic touches help to fit this project into the original 1710 setting. Cabinetry is a beaded inset door in a mix of a hand glazed white stained finish and a furniture-type of burnished finish that is distressed but still has a sheen to it. The main countertops are honed Taj Mahal quartzite. The desk top matches the island cabinetry and the bar top is copper which has a lovely patina to it. The kitchen features a flush inset Sub Zero installation and a flush inset Wolf wall oven installation. The hood is a custom stainless piece with brass strapping. The glass door cabinets feature light roping that tucks in behind the face frames. The whole project is exquisitely decorated and accessorized. Designed by Jim & Erin Cummings of Shore & Country Kitchens.
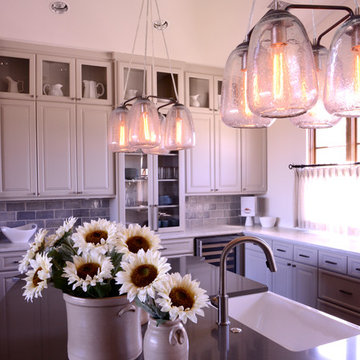
Expansive transitional u-shaped open plan kitchen in Dallas with a farmhouse sink, raised-panel cabinets, grey cabinets, grey splashback, ceramic splashback, stainless steel appliances, limestone floors and with island.
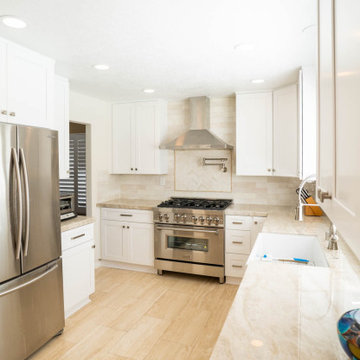
Example of a transitional kitchen with neutral color tones. Mixing traditional elements and modern materials.
Design ideas for a large transitional u-shaped eat-in kitchen in Los Angeles with a farmhouse sink, shaker cabinets, white cabinets, quartzite benchtops, beige splashback, ceramic splashback, stainless steel appliances, limestone floors, no island, beige floor and beige benchtop.
Design ideas for a large transitional u-shaped eat-in kitchen in Los Angeles with a farmhouse sink, shaker cabinets, white cabinets, quartzite benchtops, beige splashback, ceramic splashback, stainless steel appliances, limestone floors, no island, beige floor and beige benchtop.
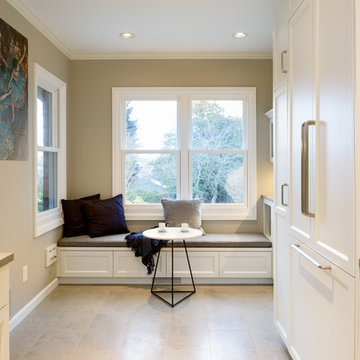
Small transitional u-shaped separate kitchen in Seattle with an undermount sink, recessed-panel cabinets, white cabinets, quartz benchtops, grey splashback, ceramic splashback, stainless steel appliances, limestone floors, no island, grey floor and grey benchtop.
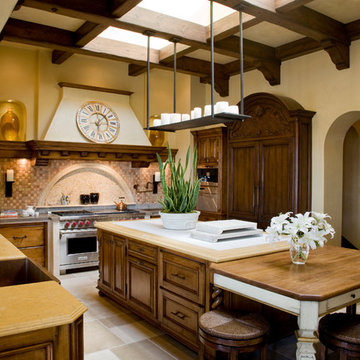
Tuscan inspired home designed by Architect, Douglas Burdge in Thousand Oaks, CA.
Inspiration for a mediterranean u-shaped separate kitchen in Los Angeles with a drop-in sink, raised-panel cabinets, marble benchtops, multi-coloured splashback, ceramic splashback, stainless steel appliances, limestone floors, with island, beige floor and beige benchtop.
Inspiration for a mediterranean u-shaped separate kitchen in Los Angeles with a drop-in sink, raised-panel cabinets, marble benchtops, multi-coloured splashback, ceramic splashback, stainless steel appliances, limestone floors, with island, beige floor and beige benchtop.
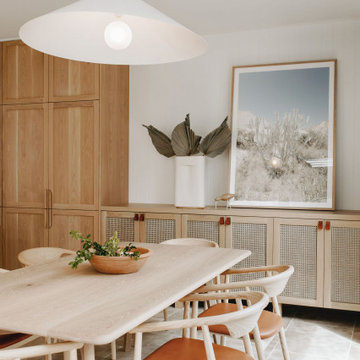
Natural materials, clean lines and a minimalist aesthetic are all defining features of this custom solid timber kitchen.
Inspiration for a large scandinavian l-shaped open plan kitchen in Adelaide with a farmhouse sink, recessed-panel cabinets, light wood cabinets, quartz benchtops, beige splashback, ceramic splashback, black appliances, limestone floors, with island and white benchtop.
Inspiration for a large scandinavian l-shaped open plan kitchen in Adelaide with a farmhouse sink, recessed-panel cabinets, light wood cabinets, quartz benchtops, beige splashback, ceramic splashback, black appliances, limestone floors, with island and white benchtop.
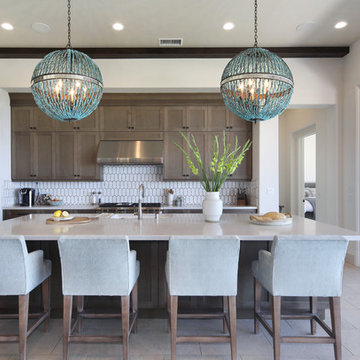
Photo of an expansive mediterranean l-shaped open plan kitchen in Orange County with an undermount sink, shaker cabinets, medium wood cabinets, quartz benchtops, multi-coloured splashback, ceramic splashback, stainless steel appliances, limestone floors, with island and white benchtop.
Kitchen with Ceramic Splashback and Limestone Floors Design Ideas
8