Kitchen with Ceramic Splashback and Limestone Floors Design Ideas
Refine by:
Budget
Sort by:Popular Today
81 - 100 of 1,404 photos
Item 1 of 3
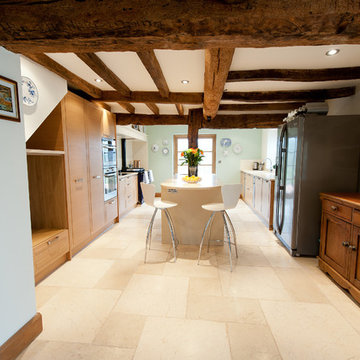
The kitchen and breakfast area
Inspiration for a large country u-shaped open plan kitchen in London with an undermount sink, shaker cabinets, light wood cabinets, solid surface benchtops, white splashback, ceramic splashback, stainless steel appliances, limestone floors and a peninsula.
Inspiration for a large country u-shaped open plan kitchen in London with an undermount sink, shaker cabinets, light wood cabinets, solid surface benchtops, white splashback, ceramic splashback, stainless steel appliances, limestone floors and a peninsula.
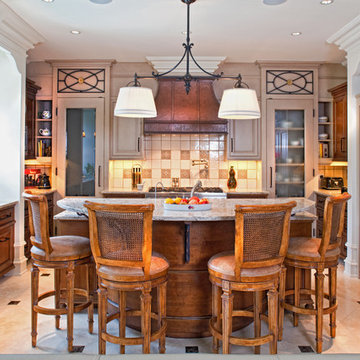
John McManus
This is an example of a mid-sized traditional u-shaped open plan kitchen in Other with with island, raised-panel cabinets, medium wood cabinets, quartz benchtops, beige splashback, ceramic splashback, panelled appliances, an undermount sink and limestone floors.
This is an example of a mid-sized traditional u-shaped open plan kitchen in Other with with island, raised-panel cabinets, medium wood cabinets, quartz benchtops, beige splashback, ceramic splashback, panelled appliances, an undermount sink and limestone floors.
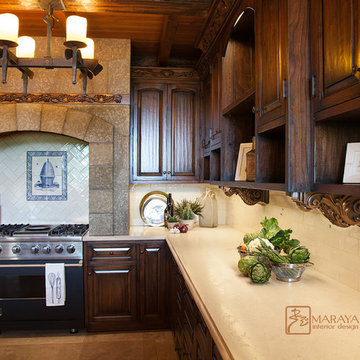
Old World European, Country Cottage. Three separate cottages make up this secluded village over looking a private lake in an old German, English, and French stone villa style. Hand scraped arched trusses, wide width random walnut plank flooring, distressed dark stained raised panel cabinetry, and hand carved moldings make these traditional buildings look like they have been here for 100s of years. Newly built of old materials, and old traditional building methods, including arched planked doors, leathered stone counter tops, stone entry, wrought iron straps, and metal beam straps. The Lake House is the first, a Tudor style cottage with a slate roof, 2 bedrooms, view filled living room open to the dining area, all overlooking the lake. European fantasy cottage with hand hewn beams, exposed curved trusses and scraped walnut floors, carved moldings, steel straps, wrought iron lighting and real stone arched fireplace. Dining area next to kitchen in the English Country Cottage. Handscraped walnut random width floors, curved exposed trusses. Wrought iron hardware. The Carriage Home fills in when the kids come home to visit, and holds the garage for the whole idyllic village. This cottage features 2 bedrooms with on suite baths, a large open kitchen, and an warm, comfortable and inviting great room. All overlooking the lake. The third structure is the Wheel House, running a real wonderful old water wheel, and features a private suite upstairs, and a work space downstairs. All homes are slightly different in materials and color, including a few with old terra cotta roofing. Project Location: Ojai, California. Project designed by Maraya Interior Design. From their beautiful resort town of Ojai, they serve clients in Montecito, Hope Ranch, Malibu and Calabasas, across the tri-county area of Santa Barbara, Ventura and Los Angeles, south to Hidden Hills.
Christopher Painter, contractor

Inspiration for a country kitchen in Other with an integrated sink, flat-panel cabinets, medium wood cabinets, solid surface benchtops, green splashback, ceramic splashback, panelled appliances, limestone floors, with island and blue benchtop.

Inspiration for a mid-sized l-shaped open plan kitchen in Los Angeles with an undermount sink, recessed-panel cabinets, distressed cabinets, granite benchtops, white splashback, ceramic splashback, panelled appliances, limestone floors, with island, beige floor and green benchtop.
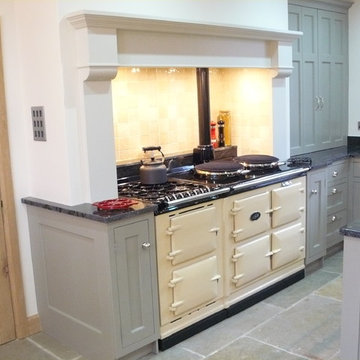
Photo of a mid-sized modern eat-in kitchen in Other with a farmhouse sink, recessed-panel cabinets, granite benchtops, beige splashback, ceramic splashback, coloured appliances, limestone floors, with island and grey cabinets.
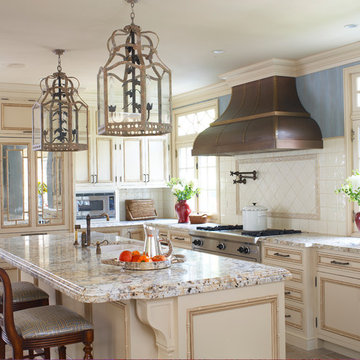
This is an example of a l-shaped eat-in kitchen in New York with a double-bowl sink, recessed-panel cabinets, beige cabinets, granite benchtops, white splashback, ceramic splashback, stainless steel appliances, limestone floors and with island.
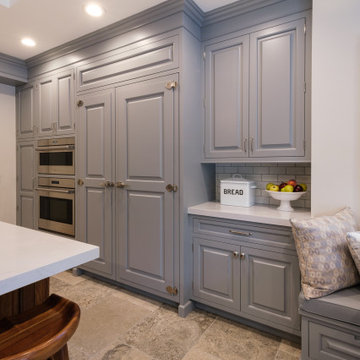
Photo of a large traditional u-shaped separate kitchen in New York with a farmhouse sink, raised-panel cabinets, blue cabinets, quartz benchtops, white splashback, ceramic splashback, panelled appliances, limestone floors, with island, beige floor and white benchtop.
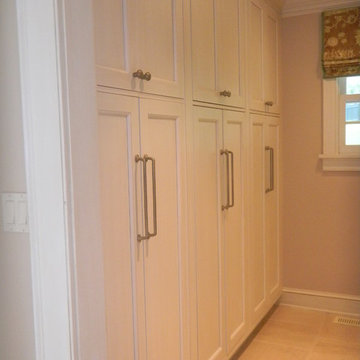
A historic, rambling country estate gets a new kitchen, butler's pantry, bar, built-in desk and built-in TV cabinet. Elegant finishes and a few rustic touches help to fit this project into the original 1710 setting. Cabinetry is a beaded inset door in a mix of a hand glazed white stained finish and a furniture-type of burnished finish that is distressed but still has a sheen to it. The main countertops are honed Taj Mahal quartzite. The desk top matches the island cabinetry and the bar top is copper which has a lovely patina to it. The kitchen features a flush inset Sub Zero installation and a flush inset Wolf wall oven installation. The hood is a custom stainless piece with brass strapping. The glass door cabinets feature light roping that tucks in behind the face frames. The whole project is exquisitely decorated and accessorized. Designed by Jim & Erin Cummings of Shore & Country Kitchens.
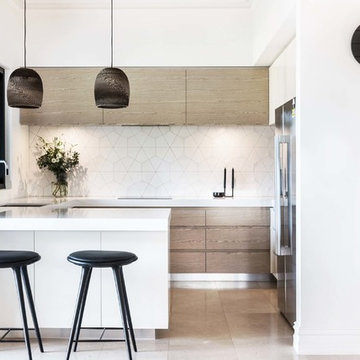
Mid-sized contemporary u-shaped eat-in kitchen in Perth with a double-bowl sink, flat-panel cabinets, light wood cabinets, quartz benchtops, white splashback, ceramic splashback, black appliances, limestone floors and with island.

This is an example of a large mediterranean l-shaped eat-in kitchen in Other with an undermount sink, shaker cabinets, marble benchtops, ceramic splashback, with island, brown floor, grey benchtop, limestone floors and beige cabinets.
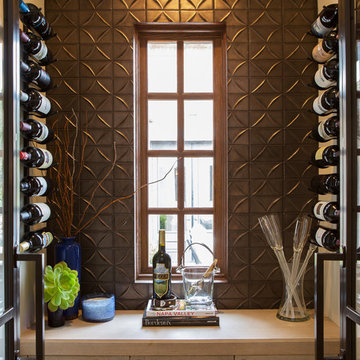
Our client desired a bespoke farmhouse kitchen and sought unique items to create this one of a kind farmhouse kitchen their family. We transformed this kitchen by changing the orientation, removed walls and opened up the exterior with a 3 panel stacking door.
The oversized pendants are the subtle frame work for an artfully made metal hood cover. The statement hood which I discovered on one of my trips inspired the design and added flare and style to this home.
Nothing is as it seems, the white cabinetry looks like shaker until you look closer it is beveled for a sophisticated finish upscale finish.
The backsplash looks like subway until you look closer it is actually 3d concave tile that simply looks like it was formed around a wine bottle.
We added the coffered ceiling and wood flooring to create this warm enhanced featured of the space. The custom cabinetry then was made to match the oak wood on the ceiling. The pedestal legs on the island enhance the characterizes for the cerused oak cabinetry.
Fabulous clients make fabulous projects.
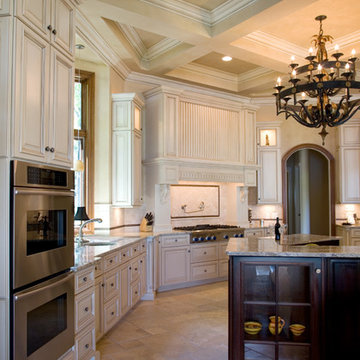
Soaring coffered ceilings add drama to this beautiful traditional kitchen. Paint glaze custom cabinets surround the dark wood islands creating a warm and inviting space that is efficient for both everyday family use and catered events.
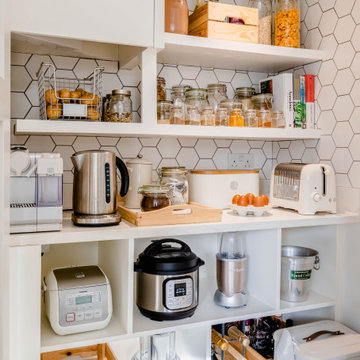
Inspiration for a small contemporary l-shaped eat-in kitchen in London with a farmhouse sink, shaker cabinets, white cabinets, quartzite benchtops, white splashback, ceramic splashback, panelled appliances, limestone floors, no island, grey floor and white benchtop.
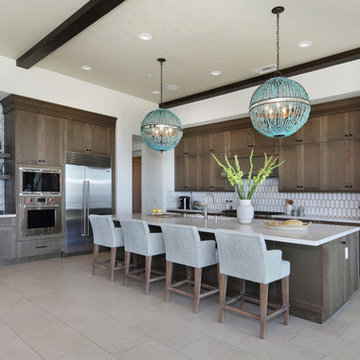
This is an example of an expansive mediterranean l-shaped open plan kitchen in Orange County with an undermount sink, shaker cabinets, medium wood cabinets, quartz benchtops, multi-coloured splashback, ceramic splashback, stainless steel appliances, limestone floors, with island and white benchtop.
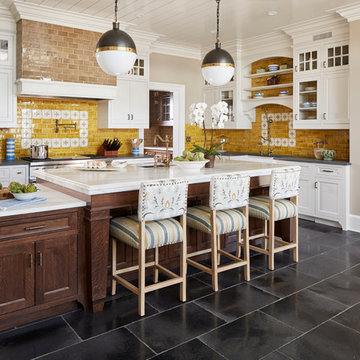
Modern Farmhouse Kitchen
Photo by Laura Moss
This is an example of a large country l-shaped kitchen in New York with a farmhouse sink, recessed-panel cabinets, grey cabinets, marble benchtops, yellow splashback, ceramic splashback, limestone floors, with island, stainless steel appliances and black floor.
This is an example of a large country l-shaped kitchen in New York with a farmhouse sink, recessed-panel cabinets, grey cabinets, marble benchtops, yellow splashback, ceramic splashback, limestone floors, with island, stainless steel appliances and black floor.
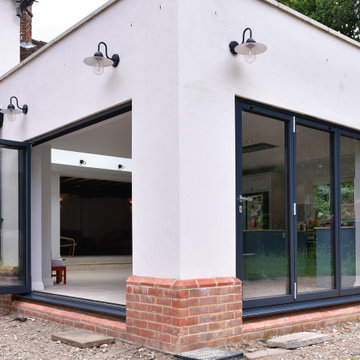
Our clients in East Horsley had a vision for their new home, which involved a lot of research and planning as they undertook significant works. To create their new home, they chose to gut the property from top to toe, including updating electrics and plumbing, as well as adding a large rear extension to create a new open plan kitchen area.
To create the light, bright and open space in the new kitchen, the extension features 2 sets of bifold doors on adjacent walls, allowing our clients to completely open up almost 6metres of wall space and enjoy the free flow access onto the garden and flood the room with fresh air and light.
As well as the two sets of FD85® bifold doors, additional light was created in the kitchen by the addition of a large modular Pure Glass Flat Roof Light. With its minimal, sleek frame and aluminium beams, the Pure Glass Flat Roof Light creates a breath-taking centrepiece. Our clients matched the anthracite grey frame of the bifold doors for continuity between their glazing in the extension.
If you’re researching a project and are feeling inspired by this transformation, why not give us a call on 01428 748255 to have a chat with one of our Project Managers.
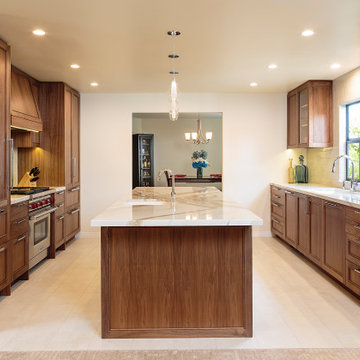
Remodel of kitchen. Removed a wall to increase the kitchen footprint, opened up to dining room and great room. Improved the functionality of the space and updated the cabinetry.
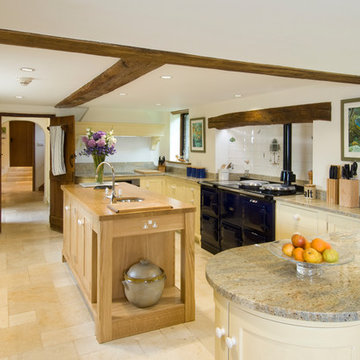
Design ideas for a country u-shaped kitchen in Hampshire with an undermount sink, shaker cabinets, yellow cabinets, white splashback, ceramic splashback, limestone floors, with island and black appliances.
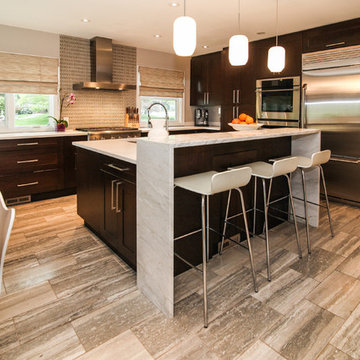
This is an example of a mid-sized midcentury u-shaped eat-in kitchen in New York with an undermount sink, shaker cabinets, dark wood cabinets, quartz benchtops, grey splashback, ceramic splashback, stainless steel appliances, limestone floors and with island.
Kitchen with Ceramic Splashback and Limestone Floors Design Ideas
5