Kitchen with Ceramic Splashback and Red Floor Design Ideas
Refine by:
Budget
Sort by:Popular Today
161 - 180 of 609 photos
Item 1 of 3
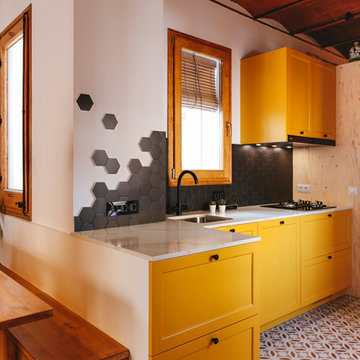
Small industrial single-wall open plan kitchen in Barcelona with an undermount sink, raised-panel cabinets, yellow cabinets, marble benchtops, black splashback, ceramic splashback, black appliances, ceramic floors, red floor, white benchtop and vaulted.
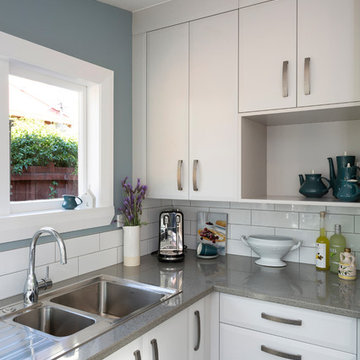
The view of the encroachment of the next room space showing the bi-fold cabinet, extra height for storage and to make work for the 2.7 ceiling height. All cabinets were clashed to the ceiling.
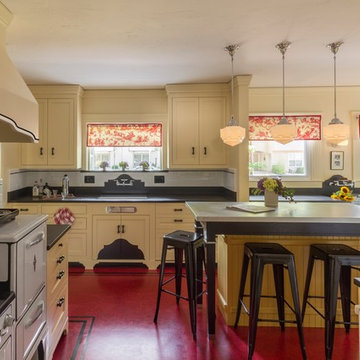
Kitchen in a 1926 bungalow, done to my client's brief that it should look 'original' to the house.
The three 'jewels' of the kitchen are the immaculately restored 1928 Wedgwood high-oven stove, the SubZero refrigerator/freezer designed to look like an old-fashioned ice box, and the island referencing a farmhouse table with pie-save cabinet underneath, done in ebonized oak and painted bead-board.
The red Marmoleum floor has double inlaid borders, the counters are honed black granite, and the walls, cabinets, and trim are all painted a soft ocher-based cream-colour taken from a 1926 DutchBoy paint deck. Virtually everything is custom, save the sink, faucets, and pulls, done to my original designs. The Bosch dishwasher, washer, and dryer are all hidden in the cabinetry.
All photographs courtesy David Duncan Livingston. (Kitchen featured in Fall 2018 AMERICAN BUNGALOW magazine)
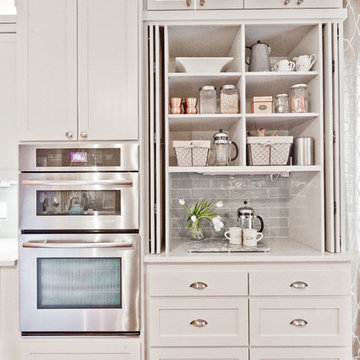
Photo of a mid-sized transitional l-shaped open plan kitchen in Portland with an undermount sink, shaker cabinets, grey cabinets, quartz benchtops, blue splashback, ceramic splashback, stainless steel appliances, medium hardwood floors, with island, red floor and white benchtop.
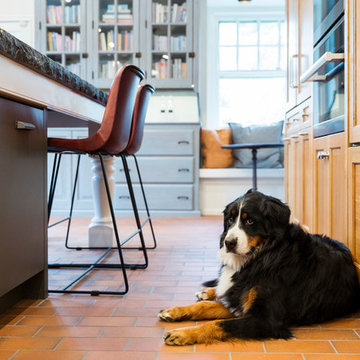
The new owners of a huge Mt. Airy estate were looking to renovate the kitchen in their perfectly preserved and maintained home. We gutted the 1990's kitchen and adjoining breakfast room (except for a custom-built hutch) and set about to create a new kitchen made to look as if it was a mixture of original pieces from when the mansion was built combined with elements added over the intervening years.
The classic white cabinetry with 54" uppers and stainless worktops, quarter-sawn oak built-ins and a massive island "table" with a huge slab of schist stone countertop all add to the functional and timeless feel.
We chose a blended quarry tile which provides a rich, warm base in the sun-drenched room.
The existing hutch was the perfect place to house the owner's extensive cookbook collection. We stained it a soft blue-gray which along with the red of the floor, is repeated in the hand-painted Winchester tile backsplash.
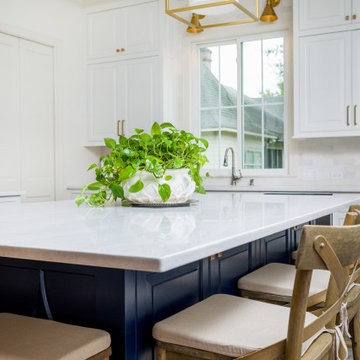
Inspiration for a large traditional l-shaped open plan kitchen in New Orleans with an undermount sink, raised-panel cabinets, white cabinets, quartzite benchtops, grey splashback, ceramic splashback, stainless steel appliances, brick floors, with island, red floor and grey benchtop.
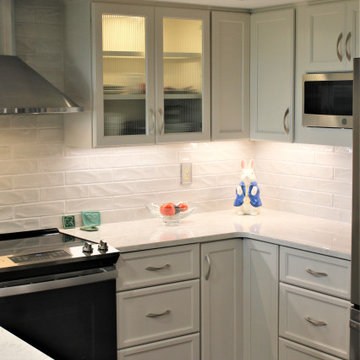
Cabinetry: Starmark
Style: Stratford w/ Five Piece Drawers
Finish: Macadamia
Countertop: Solid Surface Unlimited – Venetian Stone
Sink: 60/40 Stainless
Faucet: Delta - Mateo in Stainless
Hardware: Amerock – Galleria Pulls in Satin Nickel
Backsplash Tile: Virginia Tile – Marlow 3” x 12” in Earth
Hood: Zephyr Savona
Designer: Devon Moore
Contractor: Paul Carson
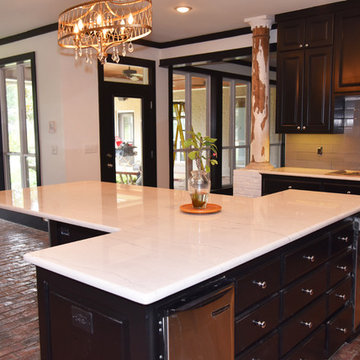
Cambria Ella Countertops, American Olean Backsplash
Design ideas for a mid-sized transitional l-shaped separate kitchen in Dallas with an undermount sink, beaded inset cabinets, grey cabinets, marble benchtops, white splashback, ceramic splashback, stainless steel appliances, brick floors, with island and red floor.
Design ideas for a mid-sized transitional l-shaped separate kitchen in Dallas with an undermount sink, beaded inset cabinets, grey cabinets, marble benchtops, white splashback, ceramic splashback, stainless steel appliances, brick floors, with island and red floor.
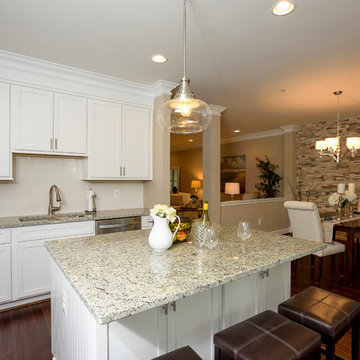
Marsh furniture cabinets. Transitional shaker style kitchen. White cabinets and St. Cecelia light granite. Stainless appliances. Designed by Dashielle.
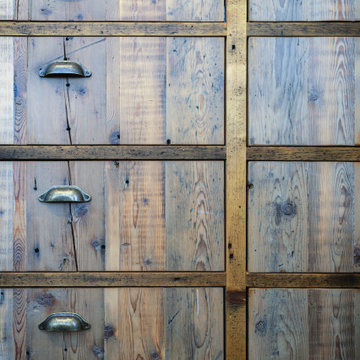
Design ideas for a small country l-shaped open plan kitchen in Burlington with a farmhouse sink, shaker cabinets, dark wood cabinets, quartz benchtops, grey splashback, ceramic splashback, stainless steel appliances, concrete floors, no island, red floor, white benchtop and exposed beam.
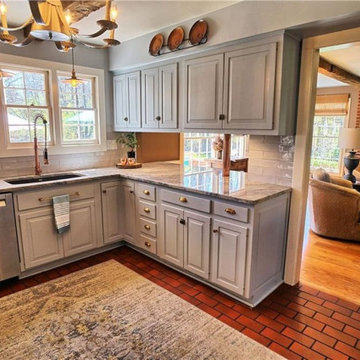
This vintage kitchen in a historic home was snug and closed off from other rooms in the home, including the family room. Opening the wall created a pass-through to the family room as well as ample countertop space and bar seating for 4.
The new undercount sink in the beautiful granite countertop was enlarged to a single 36" bowl.
The original Jen-Aire range had seen better days. Removing it opened up additional counter space as well as offered a smooth cook surface with down draft vent.
The custom cabinets were solidly built with lots of custom features that new cabinets would not have offered. To lighten and brighten the room, the cabinets were painted with a Sherwin-Williams enamel. Vintage-style hardware was added to fit the period home.
The desk was removed since it diminished counter space and the island cabinets were moved into its place. Doing this also opened up the center of the room, allowing better flow.
Backsplash tile from Floor & Decor was added. Walls, backsplash, and cabinets were selected in matching colors to make the space appear larger by keeping the eye moving.
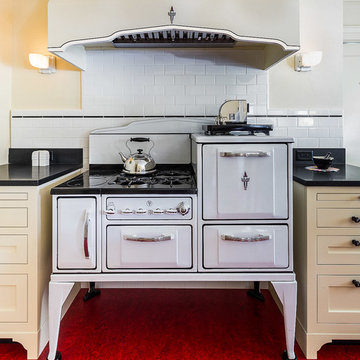
Kitchen in a 1926 bungalow, done to my client's brief that it should look 'original' to the house. All photographs by David Duncan Livingston (Featured in the Fall 2018 issue of AMERICAN BUNGALOW)
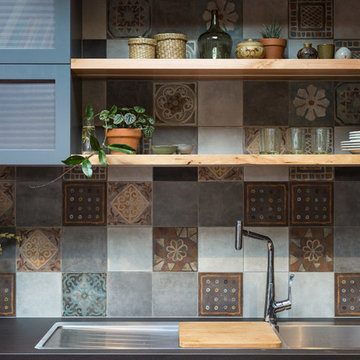
Josie Withers
This is an example of an expansive industrial galley open plan kitchen in Adelaide with a double-bowl sink, flat-panel cabinets, medium wood cabinets, solid surface benchtops, multi-coloured splashback, ceramic splashback, stainless steel appliances, linoleum floors, with island, red floor and black benchtop.
This is an example of an expansive industrial galley open plan kitchen in Adelaide with a double-bowl sink, flat-panel cabinets, medium wood cabinets, solid surface benchtops, multi-coloured splashback, ceramic splashback, stainless steel appliances, linoleum floors, with island, red floor and black benchtop.
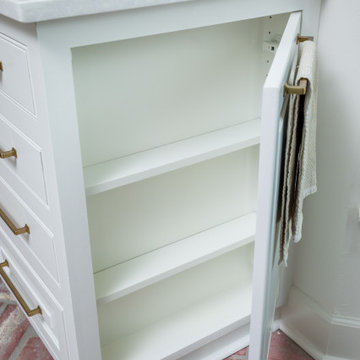
Inspiration for a large traditional l-shaped open plan kitchen in New Orleans with an undermount sink, raised-panel cabinets, white cabinets, quartzite benchtops, grey splashback, ceramic splashback, stainless steel appliances, brick floors, with island, red floor and grey benchtop.
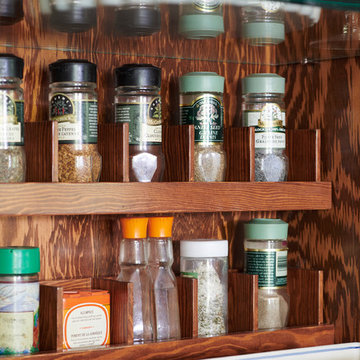
Mid-sized eclectic u-shaped separate kitchen in Toronto with a farmhouse sink, shaker cabinets, medium wood cabinets, solid surface benchtops, grey splashback, ceramic splashback, stainless steel appliances, concrete floors, no island, red floor and white benchtop.
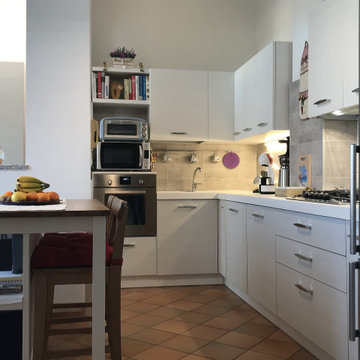
Anche uno spazio “particolare” può avere una forte personalità: guarda il restyling totale, della cucina di Angela e Fabrizio.
Un ambiente con pilastri sporgenti e nicchie che ospita la zona ‘operativa’ della cucina, quella in cui si preparano e si conservano i cibi. Questo spazio, compatto e dalla volumetria complessa, ha richiesto però una serie aggiuntiva di attenzioni.
Con la tecnica del triangolo abbiamo semplificato le ritualità della cucina, individuando la corretta disposizione delle tre aree fondamentali: la zona di conservazione, la zona di lavaggio e infine la zona di cottura.
Dunque meno fatica e più organizzazione!
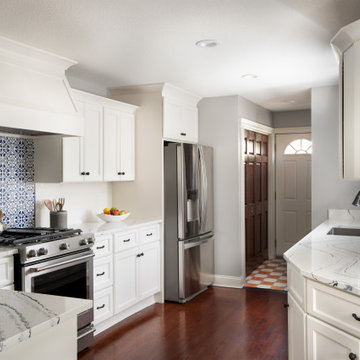
Mid-sized transitional open plan kitchen in Kansas City with a double-bowl sink, shaker cabinets, white cabinets, white splashback, ceramic splashback, stainless steel appliances, dark hardwood floors, a peninsula, red floor and white benchtop.
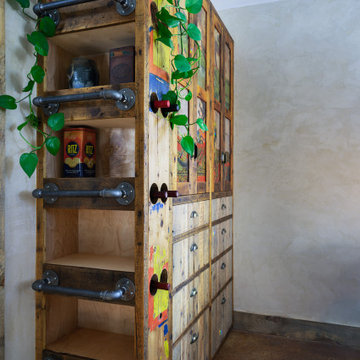
reclaimed barn wood that was old circus billboard
Inspiration for a small country l-shaped open plan kitchen in Burlington with a farmhouse sink, shaker cabinets, dark wood cabinets, quartz benchtops, grey splashback, ceramic splashback, stainless steel appliances, concrete floors, no island, red floor, white benchtop and exposed beam.
Inspiration for a small country l-shaped open plan kitchen in Burlington with a farmhouse sink, shaker cabinets, dark wood cabinets, quartz benchtops, grey splashback, ceramic splashback, stainless steel appliances, concrete floors, no island, red floor, white benchtop and exposed beam.
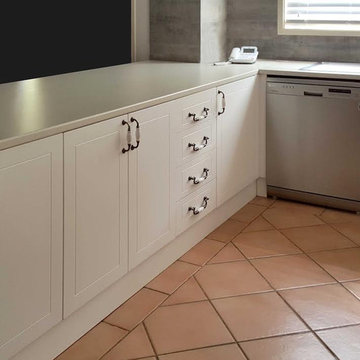
By adding a 3.6meter benchtop there is definitely no lack of bench space in this kitchen.
Photo of a large contemporary u-shaped eat-in kitchen in Sydney with a double-bowl sink, beige cabinets, laminate benchtops, ceramic splashback, stainless steel appliances, with island, beaded inset cabinets, grey splashback, terra-cotta floors and red floor.
Photo of a large contemporary u-shaped eat-in kitchen in Sydney with a double-bowl sink, beige cabinets, laminate benchtops, ceramic splashback, stainless steel appliances, with island, beaded inset cabinets, grey splashback, terra-cotta floors and red floor.
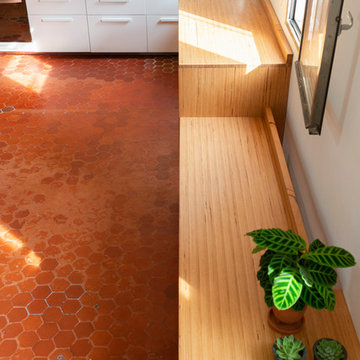
La Lanterne - la sensation de bien-être à habiter Rénovation complète d’un appartement marseillais du centre-ville avec une approche très singulière et inédite « d'architecte artisan ». Le processus de conception est in situ, et « menuisé main », afin de proposer un habitat transparent et qui fait la part belle au bois! Situé au quatrième et dernier étage d'un immeuble de type « trois fenêtres » en façade sur rue, 60m2 acquis sous la forme très fragmentée d'anciennes chambres de bonnes et débarras sous pente, cette situation à permis de délester les cloisons avec comme pari majeur de placer les pièces d'eau les plus intimes, au cœur d'une « maison » voulue traversante et transparente. Les pièces d'eau sont devenues comme un petit pavillon « lanterne » à la fois discret bien que central, aux parois translucides orientées sur chacune des pièces qu'il contribue à définir, agrandir et éclairer : • entrée avec sa buanderie cachée, • bibliothèque pour la pièce à vivre • grande chambre transformable en deux • mezzanine au plus près des anciens mâts de bateau devenus les poutres et l'âme de la toiture et du plafond. • cage d’escalier devenue elle aussi paroi translucide pour intégrer le puit de lumière naturelle. Et la terrasse, surélevée d'un mètre par rapport à l'ensemble, au lieu d'en être coupée, lui donne, en contrepoint des hauteurs sous pente, une sensation « cosy » de contenance. Tout le travail sur mesure en bois a été « menuisé » in situ par l’architecte-artisan lui-même (pratique autodidacte grâce à son collectif d’architectes làBO et son père menuisier). Au résultat : la sédimentation, la sculpture progressive voire même le « jardinage » d'un véritable lieu, plutôt que la « livraison » d'un espace préconçu. Le lieu conçu non seulement de façon très visuelle, mais aussi très hospitalière pour accueillir et marier les présences des corps, des volumes, des matières et des lumières : la pierre naturelle du mur maître, le bois vieilli des poutres, les tomettes au sol, l’acier, le verre, le polycarbonate, le sycomore et le hêtre.
Kitchen with Ceramic Splashback and Red Floor Design Ideas
9