Kitchen with Tile Benchtops and Ceramic Splashback Design Ideas
Refine by:
Budget
Sort by:Popular Today
1 - 20 of 1,372 photos
Item 1 of 3
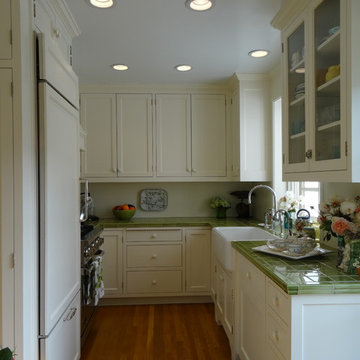
This home was built in 1947 and the client wanted the style of the kitchen to reflect the same vintage. We installed wood floors to match the existing floors throughout the rest of the home. The tile counter tops reflect the era as well as the painted cabinets with shaker doors.
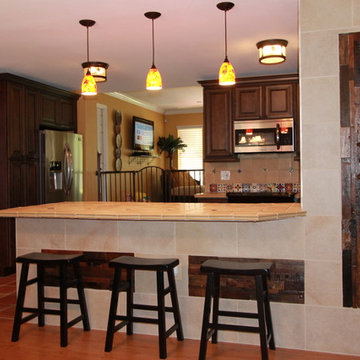
This new layout maximize the counter top and cabinet storage, by moving the refrigerator to another area. This Spanish style kitchen is much more functional and spacious. Removing the wall allowed the us to create a counter height bar and a great setup for entertaining.
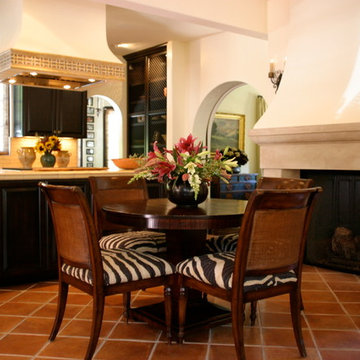
Added to the Mediterranean gourmet kitchen in with saltillo tile floor, custom dark wood cabinets, and hand painted mosaic tiles.
This is an example of a mid-sized mediterranean l-shaped eat-in kitchen in San Diego with a double-bowl sink, recessed-panel cabinets, black cabinets, tile benchtops, beige splashback, ceramic splashback, stainless steel appliances, terra-cotta floors and with island.
This is an example of a mid-sized mediterranean l-shaped eat-in kitchen in San Diego with a double-bowl sink, recessed-panel cabinets, black cabinets, tile benchtops, beige splashback, ceramic splashback, stainless steel appliances, terra-cotta floors and with island.
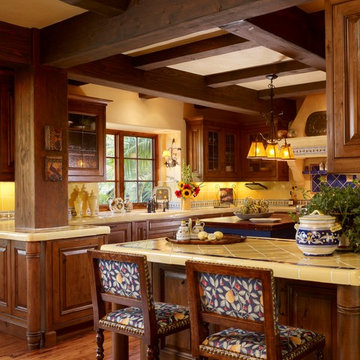
Colorful kitchen, plaster hood with inset tile details, glass front cabinet uppers
Cesar Rubio Photography
Project designed by Susie Hersker’s Scottsdale interior design firm Design Directives. Design Directives is active in Phoenix, Paradise Valley, Cave Creek, Carefree, Sedona, and beyond.
For more about Design Directives, click here: https://susanherskerasid.com/
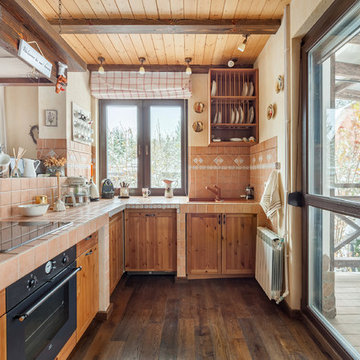
Алексей Данилкин
Photo of a country l-shaped eat-in kitchen in Moscow with a drop-in sink, recessed-panel cabinets, medium wood cabinets, tile benchtops, beige splashback, ceramic splashback, black appliances, dark hardwood floors, brown floor and a peninsula.
Photo of a country l-shaped eat-in kitchen in Moscow with a drop-in sink, recessed-panel cabinets, medium wood cabinets, tile benchtops, beige splashback, ceramic splashback, black appliances, dark hardwood floors, brown floor and a peninsula.
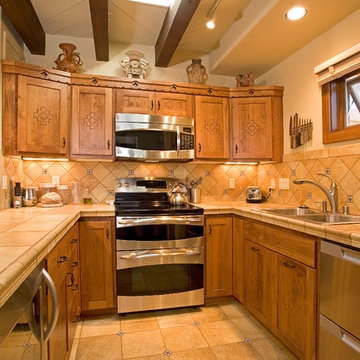
Design ideas for a small u-shaped eat-in kitchen in Albuquerque with an undermount sink, flat-panel cabinets, light wood cabinets, tile benchtops, beige splashback, ceramic splashback, stainless steel appliances, ceramic floors and no island.
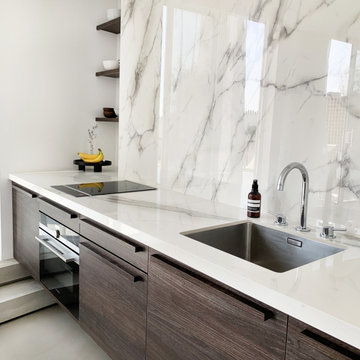
Cet appartement d’une surface de 43 m2 se situe à Paris au 8ème et dernier étage, avec une vue imprenable sur Paris et ses toits.
L’appartement était à l’abandon, la façade a été entièrement rénovée, toutes les fenêtres changées, la terrasse réaménagée et l’intérieur transformé. Les pièces de vie comme le salon étaient à l’origine côté rue et les pièces intimes comme la chambre côté terrasse, il a donc été indispensable de revoir toute la disposition des pièces et donc l’aménagement global de l’appartement. Le salon/cuisine est une seule et même pièce avec un accès direct sur la terrasse et fait office d’entrée. Aucun m2 n’est perdu en couloir ou entrée, l’appartement a été pensé comme une seule pièce pouvant se modifier grâce à des portes coulissantes. La chambre, salle de bain et dressing sont côté rue. L’appartement est traversant et gagne en luminosité.
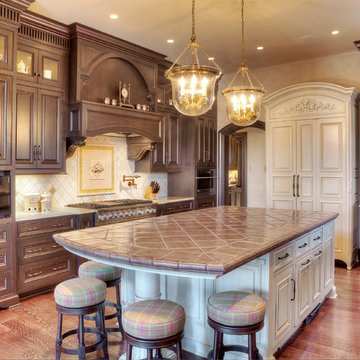
This is an example of a large traditional l-shaped eat-in kitchen in Kansas City with raised-panel cabinets, brown cabinets, tile benchtops, white splashback, ceramic splashback, stainless steel appliances and with island.
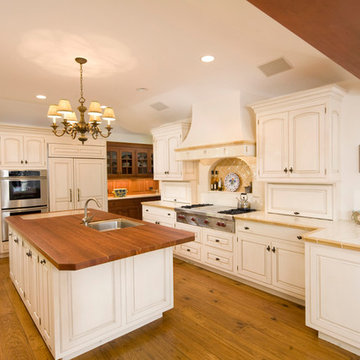
A kitchen any home chef would dream of, featuring a large island with a built-in sink and custom cabinetry. © Holly Lepere
Design ideas for a large mediterranean l-shaped eat-in kitchen in Santa Barbara with an undermount sink, raised-panel cabinets, white cabinets, tile benchtops, panelled appliances, ceramic splashback, light hardwood floors, with island and beige splashback.
Design ideas for a large mediterranean l-shaped eat-in kitchen in Santa Barbara with an undermount sink, raised-panel cabinets, white cabinets, tile benchtops, panelled appliances, ceramic splashback, light hardwood floors, with island and beige splashback.
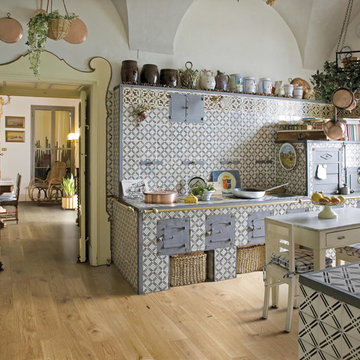
Country eat-in kitchen in Naples with tile benchtops, multi-coloured splashback, ceramic splashback and light hardwood floors.
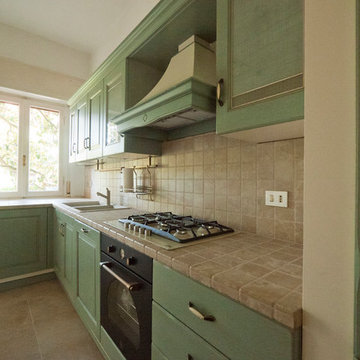
Liadesign
Design ideas for a mid-sized country l-shaped separate kitchen in Milan with a double-bowl sink, raised-panel cabinets, green cabinets, tile benchtops, beige splashback, ceramic splashback, black appliances, porcelain floors and no island.
Design ideas for a mid-sized country l-shaped separate kitchen in Milan with a double-bowl sink, raised-panel cabinets, green cabinets, tile benchtops, beige splashback, ceramic splashback, black appliances, porcelain floors and no island.
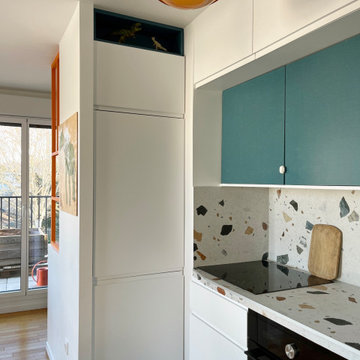
Design ideas for a small midcentury l-shaped open plan kitchen in Paris with a single-bowl sink, tile benchtops, multi-coloured splashback, ceramic splashback, black appliances, ceramic floors, grey floor and multi-coloured benchtop.
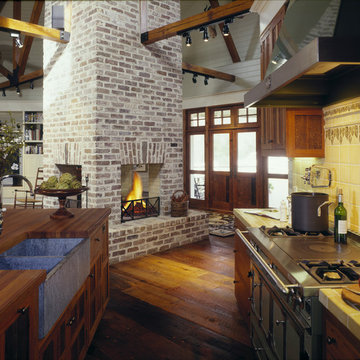
John McManus Photography
This is an example of a mid-sized country galley open plan kitchen in Atlanta with medium wood cabinets, tile benchtops, yellow splashback, stainless steel appliances, a farmhouse sink, recessed-panel cabinets, ceramic splashback, dark hardwood floors and with island.
This is an example of a mid-sized country galley open plan kitchen in Atlanta with medium wood cabinets, tile benchtops, yellow splashback, stainless steel appliances, a farmhouse sink, recessed-panel cabinets, ceramic splashback, dark hardwood floors and with island.
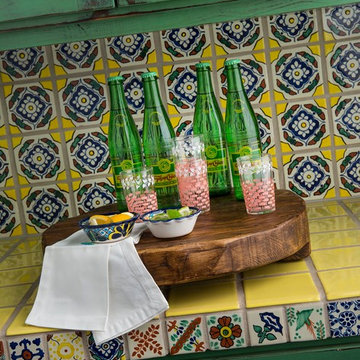
Open concept home built for entertaining, Spanish inspired colors & details, known as the Hacienda Chic style from Interior Designer Ashley Astleford, ASID, TBAE, BPN Photography: Dan Piassick of PiassickPhoto
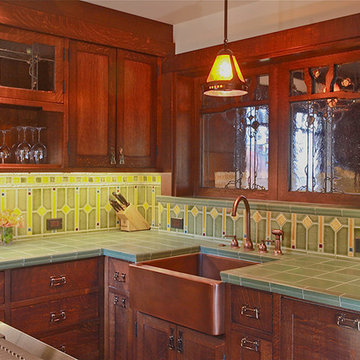
Craftsman Bungalow Kitchen showcasing furniture quality cabinetry with stained glass doors, Craftsman tile counter and backsplash, and copper farmhouse sink and faucet.
Barry Toranto Photography
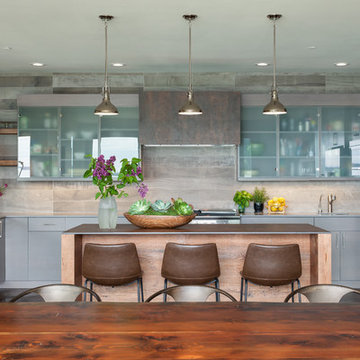
Raft Island Kitchen Redesign & Remodel
Project Overview
Located in the beautiful Puget Sound this project began with functionality in mind. The original kitchen was built custom for a very tall person, The custom countertops were not functional for the busy family that purchased the home. The new design has clean lines with elements of nature . The custom oak cabinets were locally made. The stain is a custom blend. The reclaimed island was made from local material. ..the floating shelves and beams are also reclaimed lumber. The island counter top and hood is NEOLITH in Iron Copper , a durable porcelain counter top material The counter tops along the perimeter of the kitchen is Lapitec. The design is original, textured, inviting, brave & complimentary.
Photos by Julie Mannell Photography
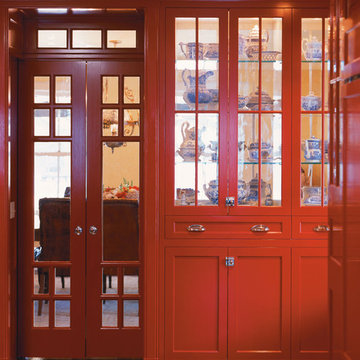
Interior Design: Seldom Scene Interiors
Custom Cabinetry: Woodmeister Master Builders
Design ideas for a large traditional eat-in kitchen in Boston with a farmhouse sink, recessed-panel cabinets, red cabinets, tile benchtops, blue splashback, ceramic splashback, stainless steel appliances, dark hardwood floors and with island.
Design ideas for a large traditional eat-in kitchen in Boston with a farmhouse sink, recessed-panel cabinets, red cabinets, tile benchtops, blue splashback, ceramic splashback, stainless steel appliances, dark hardwood floors and with island.
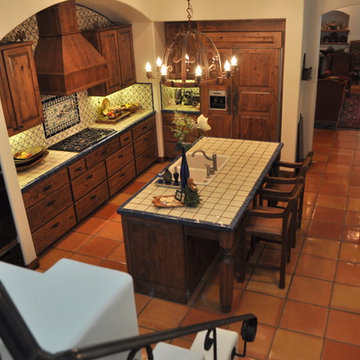
The owners of this New Braunfels house have a love of Spanish Colonial architecture, and were influenced by the McNay Art Museum in San Antonio.
The home elegantly showcases their collection of furniture and artifacts.
Handmade cement tiles are used as stair risers, and beautifully accent the Saltillo tile floor.
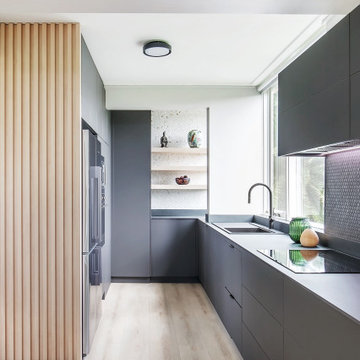
This is an example of a mid-sized contemporary u-shaped eat-in kitchen in Sydney with a single-bowl sink, flat-panel cabinets, brown cabinets, tile benchtops, brown splashback, ceramic splashback, stainless steel appliances, light hardwood floors, no island, brown floor, black benchtop and exposed beam.
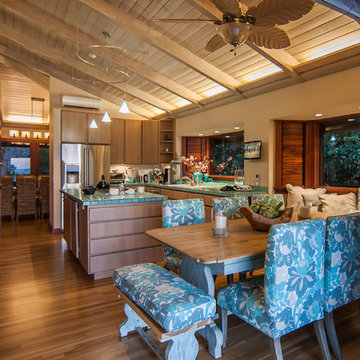
Architect- Marc Taron
Contractor- David Stoops
Interior Design- Shelby Hansen
Photography- Dan Cunningham
Photo of a mid-sized tropical l-shaped eat-in kitchen in Hawaii with flat-panel cabinets, medium wood cabinets, tile benchtops, stainless steel appliances, medium hardwood floors, with island, an undermount sink, green splashback, ceramic splashback and brown floor.
Photo of a mid-sized tropical l-shaped eat-in kitchen in Hawaii with flat-panel cabinets, medium wood cabinets, tile benchtops, stainless steel appliances, medium hardwood floors, with island, an undermount sink, green splashback, ceramic splashback and brown floor.
Kitchen with Tile Benchtops and Ceramic Splashback Design Ideas
1