Kitchen with Coloured Appliances and Exposed Beam Design Ideas
Refine by:
Budget
Sort by:Popular Today
81 - 100 of 304 photos
Item 1 of 3
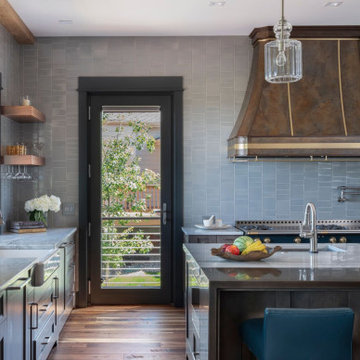
Design: Custom Mary Jane Range Hood
Finish: Agate patina with Burnished Brass details
Handcrafted by Raw Urth Designs in Fort Collins, CO
Photography: James Maynard Photography
Collaborated with: VFLA https://www.vfla.com
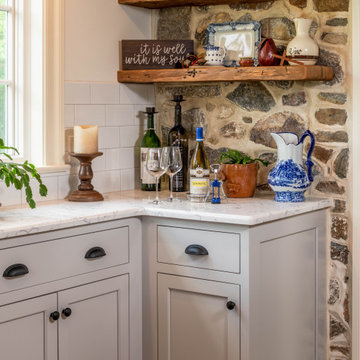
Photo of a country eat-in kitchen in Philadelphia with a farmhouse sink, grey cabinets, white splashback, subway tile splashback, coloured appliances, brick floors, with island, red floor, white benchtop and exposed beam.
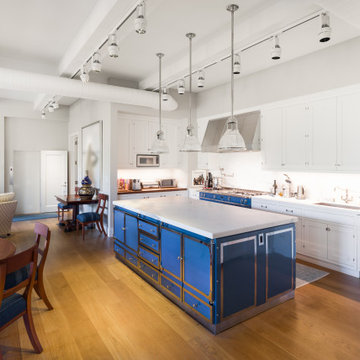
Photo: @Rinz Van Brug
This is an example of a transitional l-shaped kitchen in New York with an undermount sink, shaker cabinets, white cabinets, white splashback, stone slab splashback, coloured appliances, medium hardwood floors, with island, brown floor, white benchtop and exposed beam.
This is an example of a transitional l-shaped kitchen in New York with an undermount sink, shaker cabinets, white cabinets, white splashback, stone slab splashback, coloured appliances, medium hardwood floors, with island, brown floor, white benchtop and exposed beam.
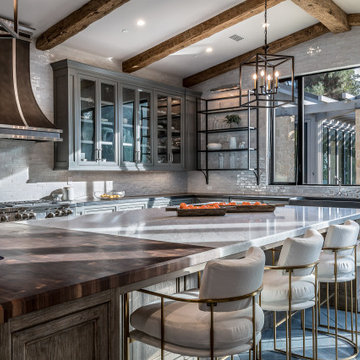
This is an example of an expansive transitional u-shaped eat-in kitchen in Los Angeles with a farmhouse sink, recessed-panel cabinets, grey cabinets, marble benchtops, white splashback, ceramic splashback, coloured appliances, marble floors, with island, grey floor, grey benchtop and exposed beam.
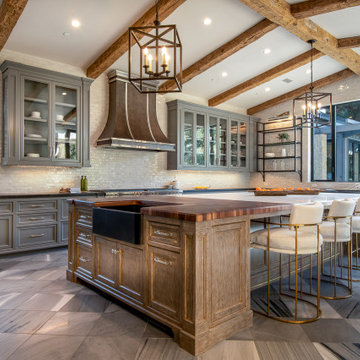
Design ideas for an expansive transitional u-shaped eat-in kitchen in Los Angeles with a farmhouse sink, recessed-panel cabinets, grey cabinets, marble benchtops, white splashback, ceramic splashback, coloured appliances, marble floors, with island, grey floor, grey benchtop and exposed beam.
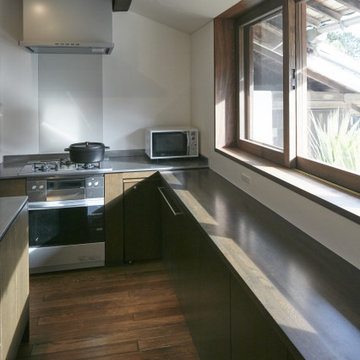
シンプルなスタイルでオーダーキッチンとし、内装のイメージと調和させています。
Inspiration for a large l-shaped open plan kitchen in Other with an integrated sink, beaded inset cabinets, brown cabinets, stainless steel benchtops, coloured appliances, dark hardwood floors, with island, brown floor and exposed beam.
Inspiration for a large l-shaped open plan kitchen in Other with an integrated sink, beaded inset cabinets, brown cabinets, stainless steel benchtops, coloured appliances, dark hardwood floors, with island, brown floor and exposed beam.
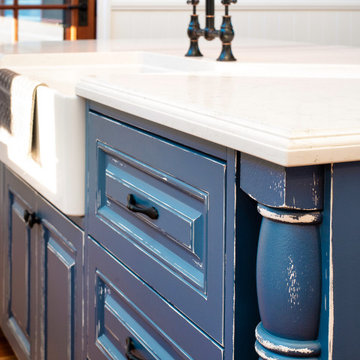
This is an example of a mid-sized country galley open plan kitchen in Brisbane with a farmhouse sink, shaker cabinets, white cabinets, quartz benchtops, blue splashback, ceramic splashback, coloured appliances, light hardwood floors, with island, brown floor, white benchtop and exposed beam.
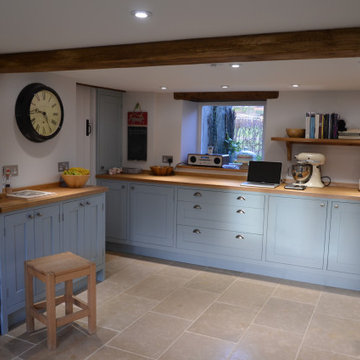
This large open kitchen is the heart of home, with it's large four oven Aga it's always warm and welcoming. It's dual aspect windows ensure it's light and airy, despite the limited ceiling height during daylight hours.
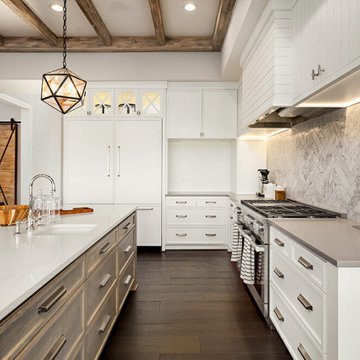
Design ideas for a mid-sized l-shaped eat-in kitchen in Cleveland with a drop-in sink, white cabinets, quartzite benchtops, multi-coloured splashback, ceramic splashback, coloured appliances, medium hardwood floors, with island, brown floor, grey benchtop and exposed beam.
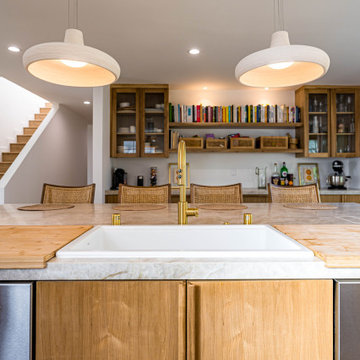
Our new construction project offers stunning wood floors and wood cabinets that bring warmth and elegance to your living space. Our open galley kitchen design allows for easy access and practical use, making meal prep a breeze while giving an air of sophistication to your home. The brown marble backsplash matches the brown theme, creating a cozy atmosphere that gives you a sense of comfort and tranquility.
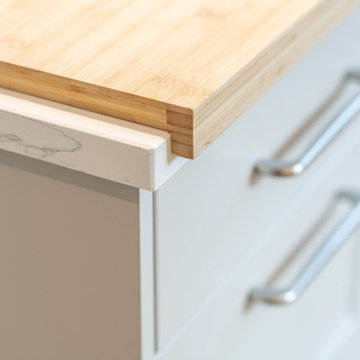
The decorative shaker door fronts along with the opens spaces create a very classic and elegant picture. Even in a small space the classic vibe creates a very powerful façade. This is a truly timeless design.
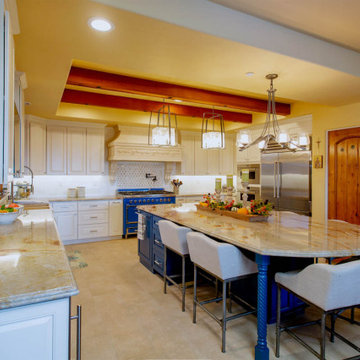
An exhibition style kitchen with ecclectic European Elegance. Rich eclectic details and vibrant hues make this Chef appointed kitchen fun to use and experience. The large scale work and eat island gives the Chef a place to entertain their guests and for events.
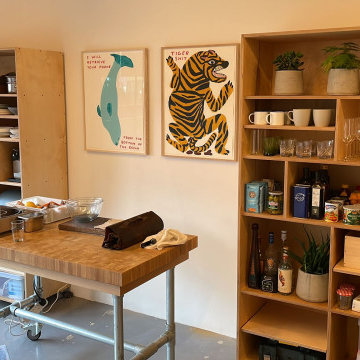
Mid-sized galley open plan kitchen in London with flat-panel cabinets, light wood cabinets, wood benchtops, coloured appliances, concrete floors, with island, grey floor, brown benchtop and exposed beam.
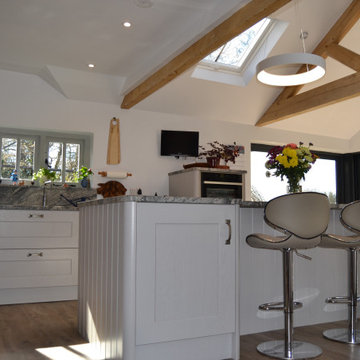
Mid-sized traditional l-shaped open plan kitchen in Sussex with an integrated sink, recessed-panel cabinets, grey cabinets, granite benchtops, grey splashback, granite splashback, coloured appliances, vinyl floors, with island, grey benchtop and exposed beam.
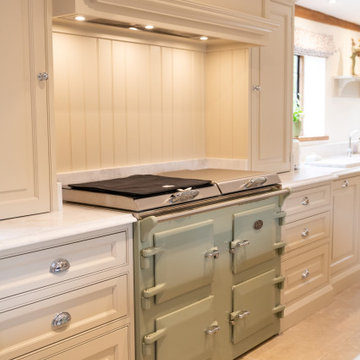
In the small village of Stebbing which is situated north of the ancient Roman road Stane Street, is this beautiful country property where the kitchen is at the heart of the home. The large open-plan space is completed with our true traditional shaker style which includes raised and fielded front panels and an angled skirting plinth. The galley layout, central island and personal specifications meet our client’s needs in every way possible and provide a hub of the home that can be enjoyed for many years to come. Our designer made sure that all the elements blended harmoniously, especially with the Shaws of Darwen double bowl sink, chrome Perrin & Rowe tap and chrome Quooker Pro3 Classic Nordic instant hot water tap.
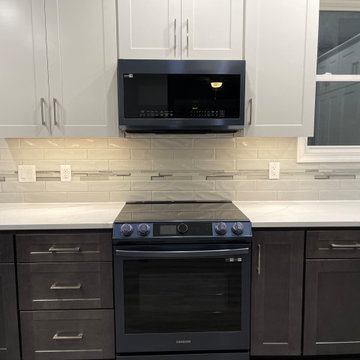
Inspiration for an expansive contemporary u-shaped eat-in kitchen in Other with an undermount sink, shaker cabinets, medium wood cabinets, granite benchtops, multi-coloured splashback, ceramic splashback, coloured appliances, laminate floors, a peninsula, multi-coloured floor, multi-coloured benchtop and exposed beam.
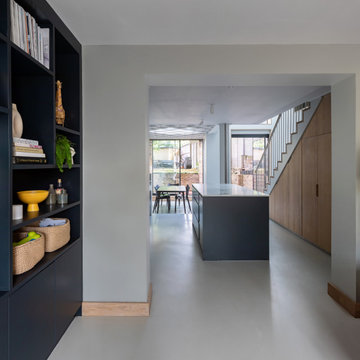
Broken plan kitchen with bespoke storage under stair
Design ideas for a mid-sized contemporary single-wall open plan kitchen in London with an integrated sink, flat-panel cabinets, medium wood cabinets, marble benchtops, white splashback, marble splashback, coloured appliances, with island, beige floor, white benchtop and exposed beam.
Design ideas for a mid-sized contemporary single-wall open plan kitchen in London with an integrated sink, flat-panel cabinets, medium wood cabinets, marble benchtops, white splashback, marble splashback, coloured appliances, with island, beige floor, white benchtop and exposed beam.
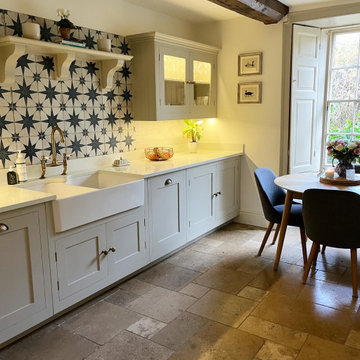
Inspiration for a mid-sized country galley eat-in kitchen in Gloucestershire with a farmhouse sink, shaker cabinets, beige cabinets, quartzite benchtops, blue splashback, ceramic splashback, coloured appliances, limestone floors, no island, beige floor, beige benchtop and exposed beam.
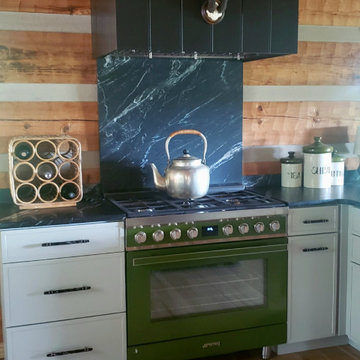
The pale gray cabinets are a custom slim Shaker style with soapstone countertops and backsplash. The off-black hood is a custom routed groove design and is adorned with gazelle antlers. To keep in theme with an element of green in every room, the oven chosen for this project is a Smeg Portofino olive green oven.
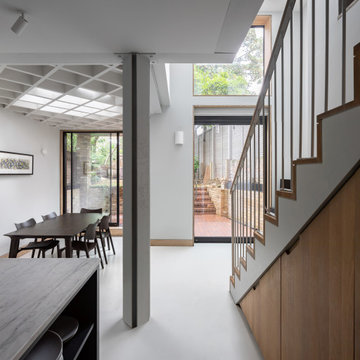
Broken plan kitchen with bespoke storage under stair
Photo of a mid-sized contemporary single-wall open plan kitchen in London with an integrated sink, flat-panel cabinets, medium wood cabinets, marble benchtops, white splashback, marble splashback, coloured appliances, with island, beige floor, white benchtop and exposed beam.
Photo of a mid-sized contemporary single-wall open plan kitchen in London with an integrated sink, flat-panel cabinets, medium wood cabinets, marble benchtops, white splashback, marble splashback, coloured appliances, with island, beige floor, white benchtop and exposed beam.
Kitchen with Coloured Appliances and Exposed Beam Design Ideas
5