Kitchen with Coloured Appliances and Exposed Beam Design Ideas
Refine by:
Budget
Sort by:Popular Today
101 - 120 of 304 photos
Item 1 of 3
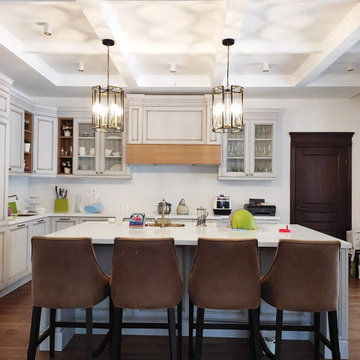
Large country l-shaped eat-in kitchen in Yekaterinburg with an undermount sink, raised-panel cabinets, grey cabinets, solid surface benchtops, white splashback, engineered quartz splashback, coloured appliances, medium hardwood floors, with island, brown floor, white benchtop and exposed beam.
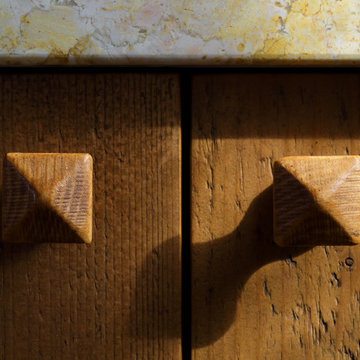
This is an example of a l-shaped kitchen in Other with coloured appliances and exposed beam.
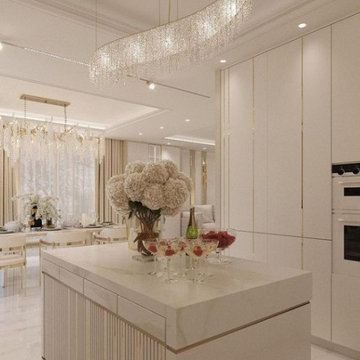
Marble Marble Marble...Salma & Marco ..enjoy your new Kitchen Lisa White Design
Photo of an expansive mediterranean u-shaped eat-in kitchen in Los Angeles with a drop-in sink, glass-front cabinets, white cabinets, marble benchtops, white splashback, marble splashback, coloured appliances, marble floors, with island, white floor, white benchtop and exposed beam.
Photo of an expansive mediterranean u-shaped eat-in kitchen in Los Angeles with a drop-in sink, glass-front cabinets, white cabinets, marble benchtops, white splashback, marble splashback, coloured appliances, marble floors, with island, white floor, white benchtop and exposed beam.
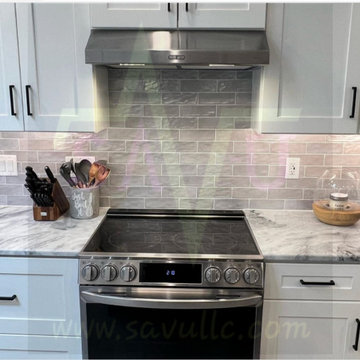
Large tile backsplash are the best choice for a modern kitchen.
Inspiration for a large contemporary l-shaped open plan kitchen in Boston with a farmhouse sink, flat-panel cabinets, grey cabinets, granite benchtops, grey splashback, ceramic splashback, coloured appliances, ceramic floors, with island, brown floor, grey benchtop and exposed beam.
Inspiration for a large contemporary l-shaped open plan kitchen in Boston with a farmhouse sink, flat-panel cabinets, grey cabinets, granite benchtops, grey splashback, ceramic splashback, coloured appliances, ceramic floors, with island, brown floor, grey benchtop and exposed beam.
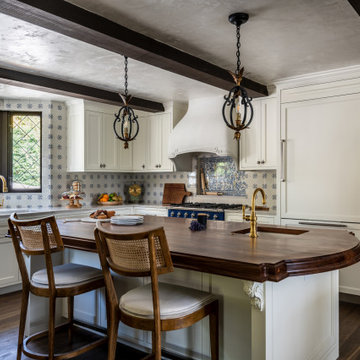
A large island anchors the kitchen, and dark wood helps balance out light fixtures with darker accents.
Design ideas for a large transitional l-shaped eat-in kitchen in Seattle with recessed-panel cabinets, white cabinets, porcelain splashback, dark hardwood floors, with island, brown floor, white benchtop, exposed beam, marble benchtops, multi-coloured splashback and coloured appliances.
Design ideas for a large transitional l-shaped eat-in kitchen in Seattle with recessed-panel cabinets, white cabinets, porcelain splashback, dark hardwood floors, with island, brown floor, white benchtop, exposed beam, marble benchtops, multi-coloured splashback and coloured appliances.
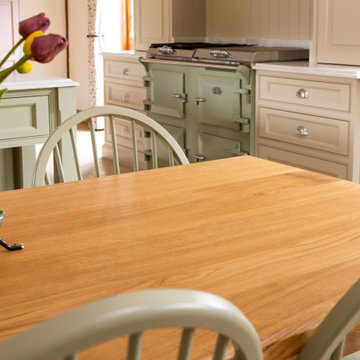
In the small village of Stebbing which is situated north of the ancient Roman road Stane Street, is this beautiful country property where the kitchen is at the heart of the home. The large open-plan space is completed with our true traditional shaker style which includes raised and fielded front panels and an angled skirting plinth. The galley layout, central island and personal specifications meet our client’s needs in every way possible and provide a hub of the home that can be enjoyed for many years to come. Our designer made sure that all the elements blended harmoniously, especially with the Shaws of Darwen double bowl sink, chrome Perrin & Rowe tap and chrome Quooker Pro3 Classic Nordic instant hot water tap.
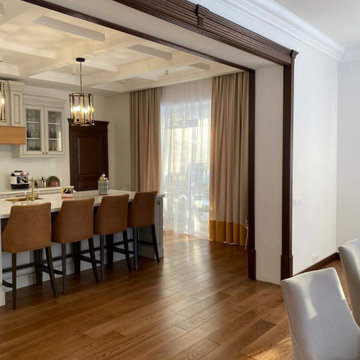
Photo of a large country l-shaped eat-in kitchen in Yekaterinburg with an undermount sink, raised-panel cabinets, grey cabinets, solid surface benchtops, white splashback, engineered quartz splashback, coloured appliances, medium hardwood floors, with island, brown floor, white benchtop and exposed beam.
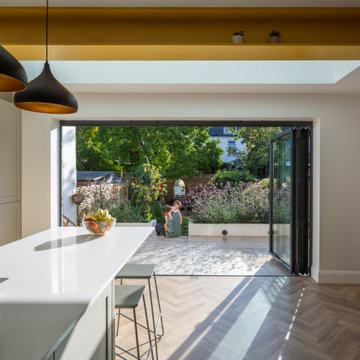
View from the kitchen space to the fully openable bi-folding doors and the sunny garden beyond. A perfect family space for life by the sea. The yellow steel beam supports the opening to create the new extension and allows for the formation of the large rooflight above.
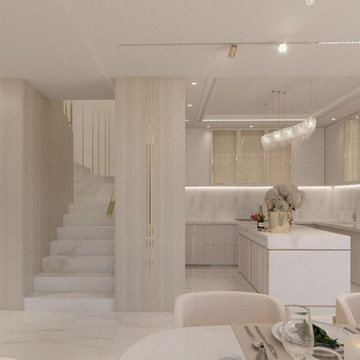
Marble Marble Marble...Salma & Marco ..enjoy your new Kitchen Lisa White Design
Design ideas for an expansive mediterranean u-shaped eat-in kitchen in Los Angeles with a drop-in sink, glass-front cabinets, white cabinets, marble benchtops, white splashback, marble splashback, coloured appliances, marble floors, with island, white floor, white benchtop and exposed beam.
Design ideas for an expansive mediterranean u-shaped eat-in kitchen in Los Angeles with a drop-in sink, glass-front cabinets, white cabinets, marble benchtops, white splashback, marble splashback, coloured appliances, marble floors, with island, white floor, white benchtop and exposed beam.
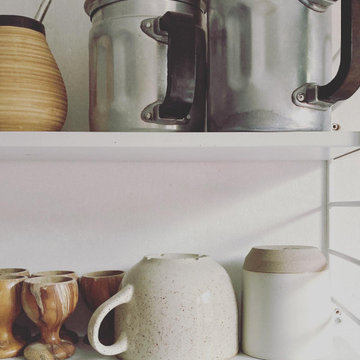
Février 2021 : à l'achat la maison est inhabitée depuis 20 ans, la dernière fille en vie du couple qui vivait là est trop fatiguée pour continuer à l’entretenir, elle veut vendre à des gens qui sont vraiment amoureux du lieu parce qu’elle y a passé toute son enfance et que ses parents y ont vécu si heureux… la maison vaut une bouchée de pain, mais elle est dans son jus, il faut tout refaire. Elle est très encombrée mais totalement saine. Il faudra refaire l’électricité c’est sûr, les fenêtres aussi. Il est entendu avec les vendeurs que tout reste, meubles, vaisselle, tout. Car il y a là beaucoup à jeter mais aussi des trésors dont on va faire des merveilles...
3 ans plus tard, beaucoup d’huile de coude et de réflexions pour customiser les meubles existants, les compléter avec peu de moyens, apporter de la lumière et de la douceur, désencombrer sans manquer de rien… voilà le résultat.
Et on s’y sent extraordinairement bien, dans cette délicieuse maison de campagne.
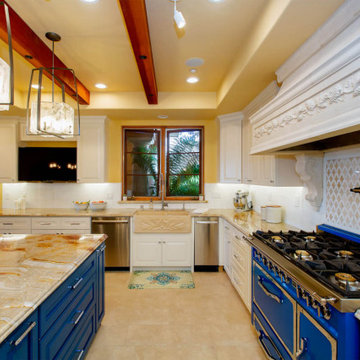
An exhibition style kitchen with ecclectic European Elegance. Rich eclectic details and vibrant hues make this Chef appointed kitchen fun to use and experience. The large scale work and eat island gives the Chef a place to entertain their guests and for events.
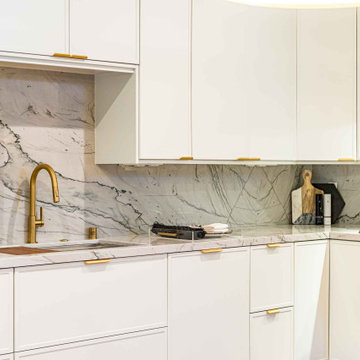
The complete home renovation incorporates sleek marble-grey backsplash and countertops to effortlessly harmonize the theme with the contrasting white cabinets. Look for the subtle gold accents on the appliances that make a statement in the kitchen. To further elevate the overall aesthetic, light brown hardwood floors add a cozy feel to the house.
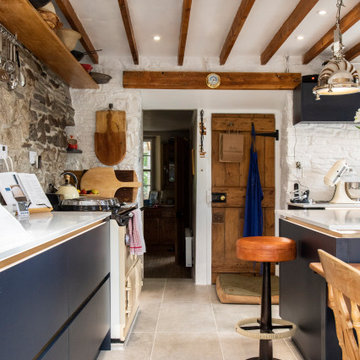
Not every cottage kitchen needs to be traditional in design. Our designers are always looking to put a unique twist on a classic design and this charming cottage kitchen is no exception.
This traditional kitchen features our Signature Cary kitchen door and is painted in a brooding Indigo blue. The contemporary twist is in the truly handleless door design, which is a wonderfully unique choice in such a traditional setting.
As you can see from the photos, our client is planning on plenty of cooking so kitchen storage was always going to be an important aspect of the design. Pullout storage, floor-to-ceiling larder cupboards, and rustic wooden shelving all offer plenty of practical storage.
To find out more about how we can combine contemporary features into traditional kitchen designs, come and visit us at our showrooms in Plymouth or St Austell, or book a safe virtual design appointment from the comfort of your home.
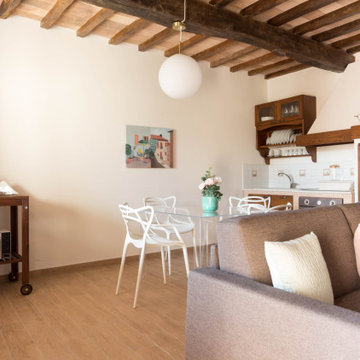
Design ideas for a small single-wall eat-in kitchen in Other with a drop-in sink, dark wood cabinets, tile benchtops, white splashback, ceramic splashback, coloured appliances, porcelain floors, brown floor, beige benchtop and exposed beam.
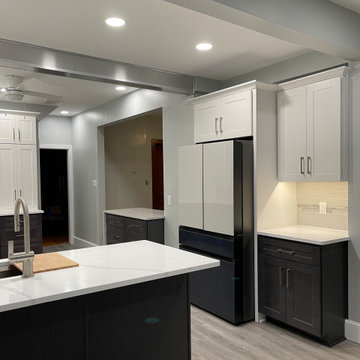
Photo of an expansive contemporary u-shaped eat-in kitchen in Other with an undermount sink, shaker cabinets, medium wood cabinets, granite benchtops, multi-coloured splashback, ceramic splashback, coloured appliances, laminate floors, a peninsula, multi-coloured floor, multi-coloured benchtop and exposed beam.
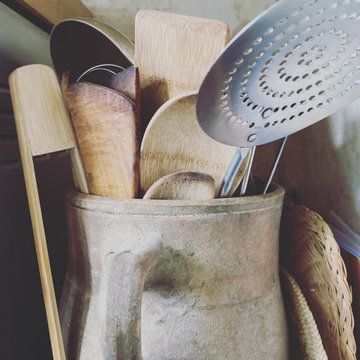
Février 2021 : à l'achat la maison est inhabitée depuis 20 ans, la dernière fille en vie du couple qui vivait là est trop fatiguée pour continuer à l’entretenir, elle veut vendre à des gens qui sont vraiment amoureux du lieu parce qu’elle y a passé toute son enfance et que ses parents y ont vécu si heureux… la maison vaut une bouchée de pain, mais elle est dans son jus, il faut tout refaire. Elle est très encombrée mais totalement saine. Il faudra refaire l’électricité c’est sûr, les fenêtres aussi. Il est entendu avec les vendeurs que tout reste, meubles, vaisselle, tout. Car il y a là beaucoup à jeter mais aussi des trésors dont on va faire des merveilles...
3 ans plus tard, beaucoup d’huile de coude et de réflexions pour customiser les meubles existants, les compléter avec peu de moyens, apporter de la lumière et de la douceur, désencombrer sans manquer de rien… voilà le résultat.
Et on s’y sent extraordinairement bien, dans cette délicieuse maison de campagne.
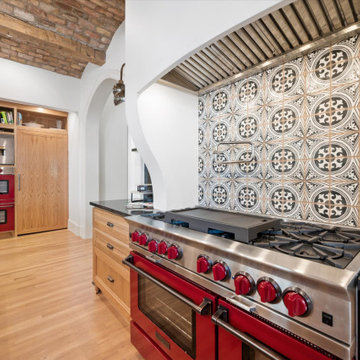
This is an example of a traditional u-shaped separate kitchen in Dallas with a farmhouse sink, shaker cabinets, light wood cabinets, quartz benchtops, black splashback, engineered quartz splashback, coloured appliances, light hardwood floors, with island, brown floor, white benchtop and exposed beam.
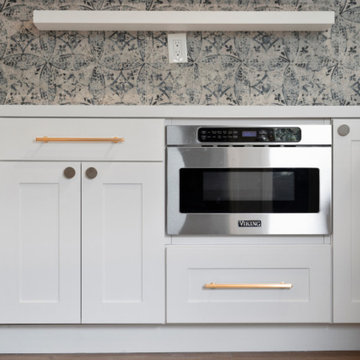
Coastal Kitchen Remodel
Design ideas for a beach style kitchen in Orange County with a farmhouse sink, shaker cabinets, white cabinets, quartz benchtops, blue splashback, porcelain splashback, coloured appliances, brown floor, white benchtop and exposed beam.
Design ideas for a beach style kitchen in Orange County with a farmhouse sink, shaker cabinets, white cabinets, quartz benchtops, blue splashback, porcelain splashback, coloured appliances, brown floor, white benchtop and exposed beam.
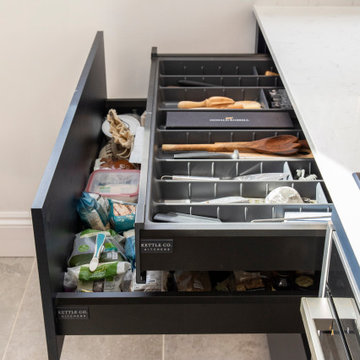
Not every cottage kitchen needs to be traditional in design. Our designers are always looking to put a unique twist on a classic design and this charming cottage kitchen is no exception.
This traditional kitchen features our Signature Cary kitchen door and is painted in a brooding Indigo blue. The contemporary twist is in the truly handleless door design, which is a wonderfully unique choice in such a traditional setting.
As you can see from the photos, our client is planning on plenty of cooking so kitchen storage was always going to be an important aspect of the design. Pullout storage, floor-to-ceiling larder cupboards, and rustic wooden shelving all offer plenty of practical storage.
To find out more about how we can combine contemporary features into traditional kitchen designs, come and visit us at our showrooms in Plymouth or St Austell, or book a safe virtual design appointment from the comfort of your home.
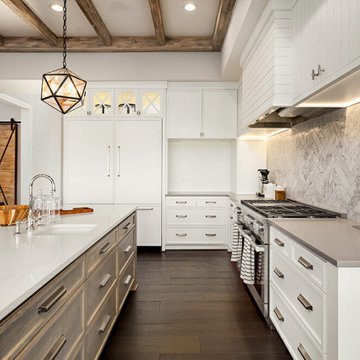
Design ideas for a mid-sized l-shaped eat-in kitchen in Cleveland with a drop-in sink, white cabinets, quartzite benchtops, multi-coloured splashback, ceramic splashback, coloured appliances, medium hardwood floors, with island, brown floor, grey benchtop and exposed beam.
Kitchen with Coloured Appliances and Exposed Beam Design Ideas
6