Kitchen with Coloured Appliances and Vinyl Floors Design Ideas
Refine by:
Budget
Sort by:Popular Today
61 - 80 of 384 photos
Item 1 of 3
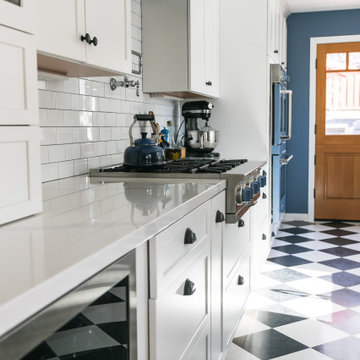
Design ideas for a mid-sized eclectic galley eat-in kitchen in San Francisco with a farmhouse sink, shaker cabinets, white cabinets, quartz benchtops, white splashback, ceramic splashback, coloured appliances, vinyl floors, no island, black floor and white benchtop.
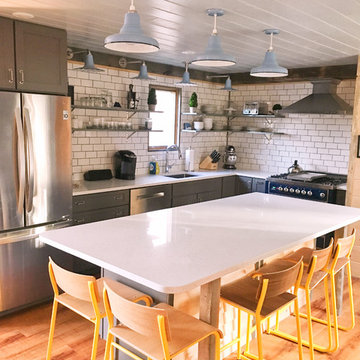
This is an example of a large industrial u-shaped eat-in kitchen in Portland Maine with an undermount sink, shaker cabinets, grey cabinets, quartz benchtops, white splashback, ceramic splashback, coloured appliances, vinyl floors, with island and brown floor.
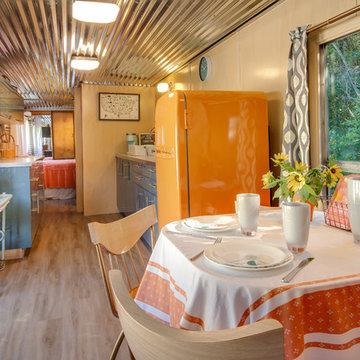
SKP Design has completed a frame up renovation of a 1956 Spartan Imperial Mansion. We combined historic elements, modern elements and industrial touches to reimagine this vintage camper which is now the showroom for our new line of business called Ready To Roll.
http://www.skpdesign.com/spartan-imperial-mansion
You'll see a spectrum of materials, from high end Lumicor translucent door panels to curtains from Walmart. We invested in commercial LVT wood plank flooring which needs to perform and last 20+ years but saved on decor items that we might want to change in a few years. Other materials include a corrugated galvanized ceiling, stained wall paneling, and a contemporary spacious IKEA kitchen. Vintage finds include an orange chenille bedspread from the Netherlands, an antique typewriter cart from Katydid's in South Haven, a 1950's Westinghouse refrigerator and the original Spartan serial number tag displayed on the wall inside.
Photography: Casey Spring
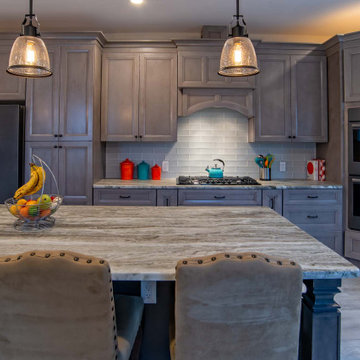
This bar area really caps off the kitchen with the wine cubicle. As well a stem glass holder and a glass cabinet for the wine glasses. Extra storage on each side of the bar fridge just make this a nice place for entertaining.
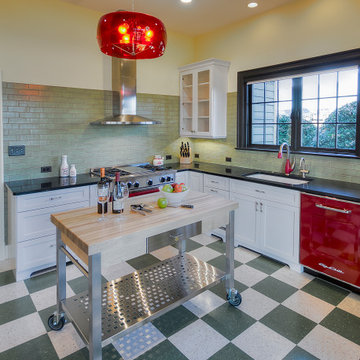
Photo of a mid-sized midcentury u-shaped eat-in kitchen in DC Metro with shaker cabinets, white cabinets, quartz benchtops, white splashback, subway tile splashback, coloured appliances, vinyl floors, with island, multi-coloured floor and black benchtop.
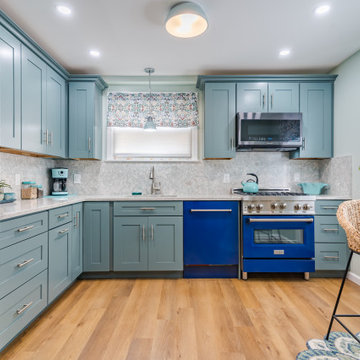
Tones of golden oak and walnut, with sparse knots to balance the more traditional palette. With the Modin Collection, we have raised the bar on luxury vinyl plank. The result is a new standard in resilient flooring. Modin offers true embossed in register texture, a low sheen level, a rigid SPC core, an industry-leading wear layer, and so much more.
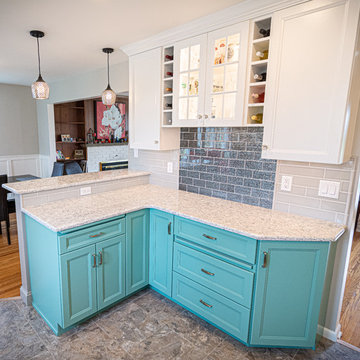
Mid-sized transitional u-shaped kitchen in Philadelphia with a single-bowl sink, flat-panel cabinets, turquoise cabinets, quartz benchtops, grey splashback, ceramic splashback, coloured appliances, vinyl floors, grey floor and white benchtop.
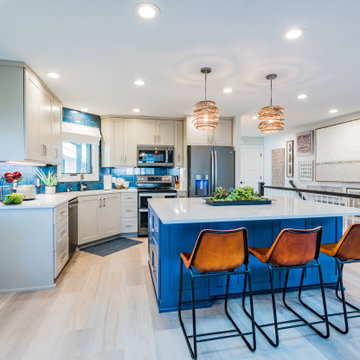
Transitional open kitchen space with custom built in cabinets and storage -- blue island, taupe cabinets, wicker pendant lighting
Photo of a small eclectic l-shaped open plan kitchen in Minneapolis with an undermount sink, shaker cabinets, blue cabinets, quartzite benchtops, blue splashback, ceramic splashback, coloured appliances, vinyl floors, with island, beige floor and white benchtop.
Photo of a small eclectic l-shaped open plan kitchen in Minneapolis with an undermount sink, shaker cabinets, blue cabinets, quartzite benchtops, blue splashback, ceramic splashback, coloured appliances, vinyl floors, with island, beige floor and white benchtop.
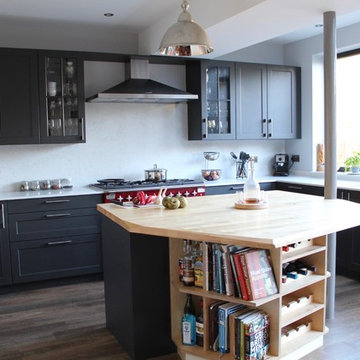
This space was designed with a bespoke island as a visual centrepiece of the room. it creates a stylish area for the family to gather around and also works as a barrier to keep guests away from the cooking area. We also incorporated a hidden utility area into the wall next to the fridges. A very practically designed and beautiful room.
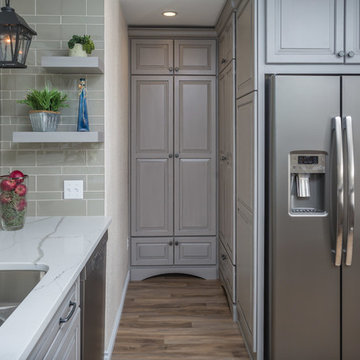
Dave M. Davis Photography
Small transitional l-shaped kitchen pantry in Other with an undermount sink, raised-panel cabinets, grey cabinets, quartz benchtops, grey splashback, glass tile splashback, coloured appliances, vinyl floors and a peninsula.
Small transitional l-shaped kitchen pantry in Other with an undermount sink, raised-panel cabinets, grey cabinets, quartz benchtops, grey splashback, glass tile splashback, coloured appliances, vinyl floors and a peninsula.
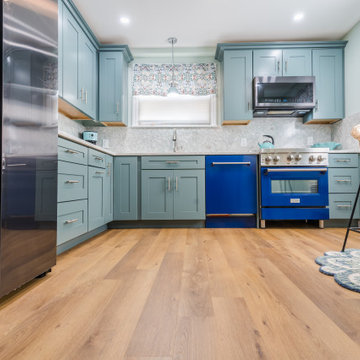
Tones of golden oak and walnut, with sparse knots to balance the more traditional palette. With the Modin Collection, we have raised the bar on luxury vinyl plank. The result is a new standard in resilient flooring. Modin offers true embossed in register texture, a low sheen level, a rigid SPC core, an industry-leading wear layer, and so much more.
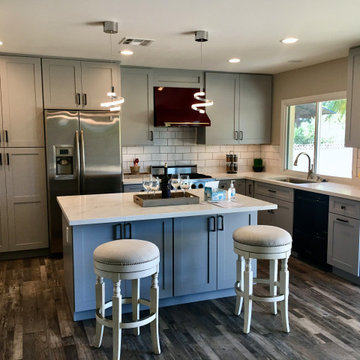
A total remodel including kitchen, 2 bathrooms, flooring, and garage enclosure.
Design ideas for a modern kitchen in Phoenix with shaker cabinets, grey cabinets, quartz benchtops, white splashback, with island, white benchtop, an undermount sink, ceramic splashback, coloured appliances and vinyl floors.
Design ideas for a modern kitchen in Phoenix with shaker cabinets, grey cabinets, quartz benchtops, white splashback, with island, white benchtop, an undermount sink, ceramic splashback, coloured appliances and vinyl floors.
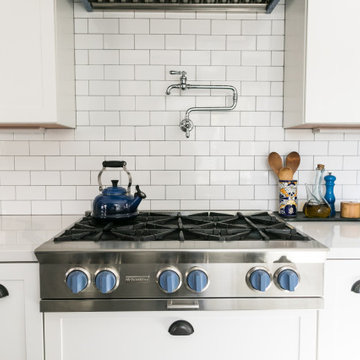
Photo of a mid-sized eclectic galley eat-in kitchen in San Francisco with a farmhouse sink, shaker cabinets, white cabinets, quartz benchtops, white splashback, ceramic splashback, coloured appliances, vinyl floors, no island, black floor and white benchtop.
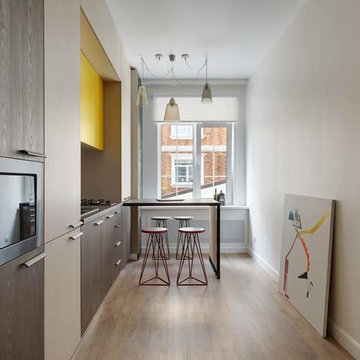
Острый дефицит пространства не стал преградой на пути создания современного интерьера для одного-двух человек . Важным моментом была максимальная функциональность помещений, и авторам удалось увеличить площадь апартаментов благодаря четко продуманной планировке, просто нужно было все правильно компоновать и совмещать. Подход был предельно элегантным – буквально склеив шкаф и полки в прихожей с полками и шкафом в спальне, мы подчеркнули простые линии и абсолютную функциональность. Для визуального расширения пространства использовали зеркало от пола до потолка, напротив шкафа в прихожей.
В спальне разместили все необходимое – и комфортное место для сна, и шкаф для хранения вещей, рабочий стол и полки.
Чтобы максимально сохранить открытое пространство поход из главной комнаты в кухню не стали преграждать дверью, открыв с прихожей плавно перетекающее пространство в кухню. Поддерживая выбраное цветовое решение, на фасадах кухни использовались три виды покрытий: текстура дерева, текстура имитирующая лен и шелковисто-матовая желтая текстура. Последним атмосферообразующим штрихом на кухни являеться векторный рисунок лисы, что «акуратно» размещен на графитовом фасаде, который ловко скривает технические моменты связанные с отоплением помещения.
Чтобы добавить воздуха, двери в санузел сделали в потолок, наделив ее еще функцией яркого цветового елемента. В пространстве санузла учитывался каждый милиметр, но вопрос был решен, нам удалось не просто разместить в нише все желаемые приборы , но и не испортить картинку- мы закрыли нишу деревянными фасадами, соответствующими стилю. И еще тонкая деталь ставшая изюменкой этой комнаты – это графичесий рисунок девушки напечатанный на плитке под заказ.
И вообще во всем остальном наш интерьер это чистый минимализм, с вкраплениями ярких цветовых элементов, на фоне белых стен, теплых текстур дерева и льна.
Большинство предметов мебели специально разработаны авторами для этого проекта. Корпусная мебель сделана местными мастерами по нашим эскизам предельно графична и лаконична.
Особую выразительность и яркую индивидуальность придают художественные произведения на холсте, в исполнении авторов проэкта. Картины созданы именно для этой квартиры и в тех же цветах что и двери, детали мебели, элементы декора .
В общем, по максимуму придерживаясь волны современного дизайна испоьзовав строгии линии и формы, наш интерьер не лишился жизни – он эмоциональный и сделан с любовью.
При создании итнерьера мы в первую очередь думаем о содержании, которое мы хотим в него вложить, и в процессе появляется форма. У каждого интерьера должна быть своя душа, своя енергетика, вложенная авторами и поддерживаемая хозяевами. Только так будет достигнута уникальность интерьера
Тандем, основанный на опыте, профессионализме и взаимном доверии стал основой для открытия собственной студии Bassano&Sivak design-studio, на счету которой множество реализованных проектов. И это еще далеко не все!)
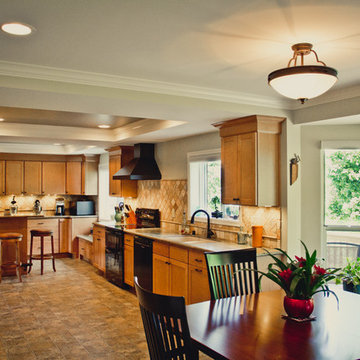
Kyle Cannon
Design ideas for a large traditional l-shaped eat-in kitchen in Cincinnati with an undermount sink, shaker cabinets, light wood cabinets, beige splashback, stone tile splashback, coloured appliances, vinyl floors, with island and solid surface benchtops.
Design ideas for a large traditional l-shaped eat-in kitchen in Cincinnati with an undermount sink, shaker cabinets, light wood cabinets, beige splashback, stone tile splashback, coloured appliances, vinyl floors, with island and solid surface benchtops.
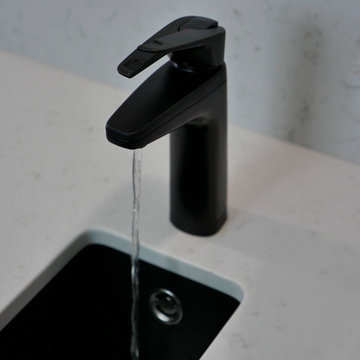
Elegant dining room bar unit with EcoGranit Billi Matte Black tap for instant boiling and chilled water, Eurostone quartz benchtop with splash back in Veined Michelangelo and EcoGranit Benmore Nero sink, all from Heritage Hardware Ltd.
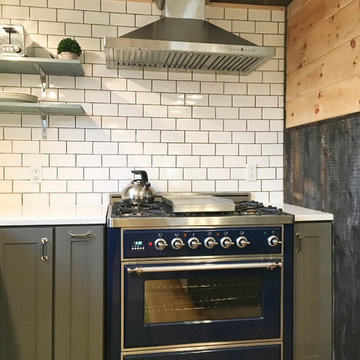
This is an example of a large industrial u-shaped eat-in kitchen in Portland Maine with an undermount sink, shaker cabinets, grey cabinets, quartz benchtops, white splashback, ceramic splashback, coloured appliances, vinyl floors and with island.
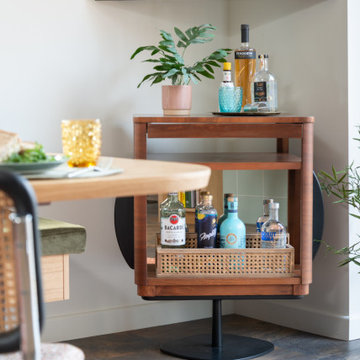
Original vintage drinks cabinet, customised with mirror and rattan shelf. Custom oak table made from recycled oak worktop.
Design ideas for a mid-sized midcentury u-shaped eat-in kitchen in West Midlands with an integrated sink, flat-panel cabinets, green cabinets, solid surface benchtops, white splashback, glass tile splashback, coloured appliances, vinyl floors, with island, multi-coloured floor and white benchtop.
Design ideas for a mid-sized midcentury u-shaped eat-in kitchen in West Midlands with an integrated sink, flat-panel cabinets, green cabinets, solid surface benchtops, white splashback, glass tile splashback, coloured appliances, vinyl floors, with island, multi-coloured floor and white benchtop.
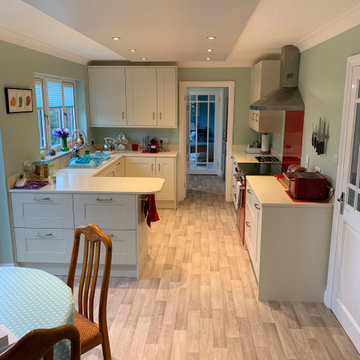
Traditional Shaker design kitchen in Dove Grey with solid worktops
This is an example of a mid-sized traditional galley eat-in kitchen in Devon with a double-bowl sink, shaker cabinets, grey cabinets, solid surface benchtops, red splashback, glass sheet splashback, coloured appliances, vinyl floors, no island, multi-coloured floor and multi-coloured benchtop.
This is an example of a mid-sized traditional galley eat-in kitchen in Devon with a double-bowl sink, shaker cabinets, grey cabinets, solid surface benchtops, red splashback, glass sheet splashback, coloured appliances, vinyl floors, no island, multi-coloured floor and multi-coloured benchtop.
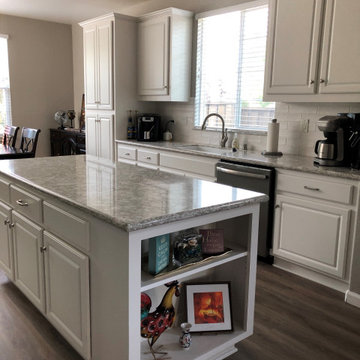
These homeowners wanted a bright and airy update to their hum-drum oak and tile kitchen...in comes a quick reface of their existing oak cabinets with striking raised panel white cabinetry in an easy-clean thermofoil surface, new Cambria Crowndale quartz counters, gorgous backsplash and modern slate finished appliances. The entire update pulled together with new LVP flooring
Kitchen with Coloured Appliances and Vinyl Floors Design Ideas
4