Kitchen with Coloured Appliances and Vinyl Floors Design Ideas
Refine by:
Budget
Sort by:Popular Today
21 - 40 of 384 photos
Item 1 of 3
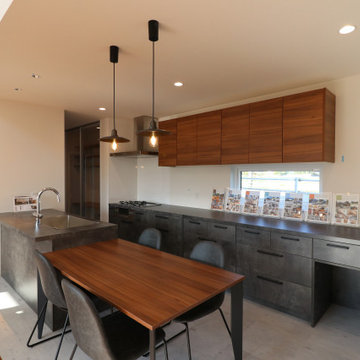
Photo of an industrial galley open plan kitchen in Other with an undermount sink, flat-panel cabinets, grey cabinets, laminate benchtops, white splashback, coloured appliances, vinyl floors, a peninsula, grey floor, grey benchtop and wallpaper.
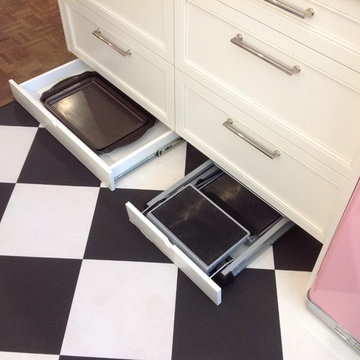
Although compact in size, working in this kitchen is surprisingly efficient! And there is a ton of storage packed into it! These toe kick drawers, one for cookie sheets and the other for a step stool, are a prime example of using every inch of space!
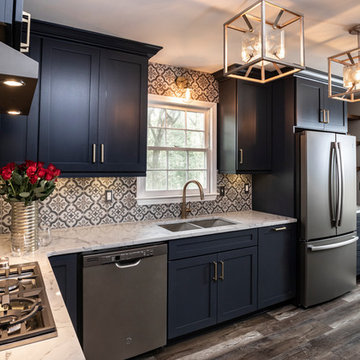
Wellborn Premier Prairie Maple Shaker Doors, Bleu Color, Amerock Satin Brass Bar Pulls, Delta Satin Brass Touch Faucet, Kraus Deep Undermount Sik, Gray Quartz Countertops, GE Profile Slate Gray Matte Finish Appliances, Brushed Gold Light Fixtures, Floor & Decor Printed Porcelain Tiles w/ Vintage Details, Floating Stained Shelves for Coffee Bar, Neptune Synergy Mixed Width Water Proof San Marcos Color Vinyl Snap Down Plank Flooring, Brushed Nickel Outlet Covers, Zline Drop in 30" Cooktop, Rev-a-Shelf Lazy Susan, Double Super Trash Pullout, & Spice Rack, this little Galley has it ALL!
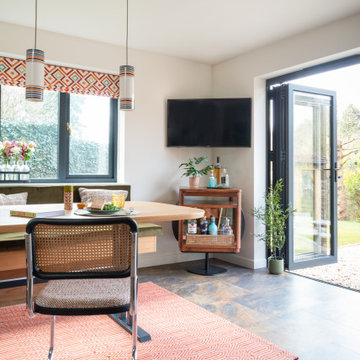
Original vintage drinks cabinet, customised with mirror and rattan shelf. Custom oak table made from recycled oak worktop and Cesca style cantilever chairs, with new upholstered seating. Original BTC pendant lights.

Mid-sized eclectic galley eat-in kitchen in San Francisco with a farmhouse sink, shaker cabinets, white cabinets, quartz benchtops, white splashback, ceramic splashback, coloured appliances, vinyl floors, no island, black floor and white benchtop.
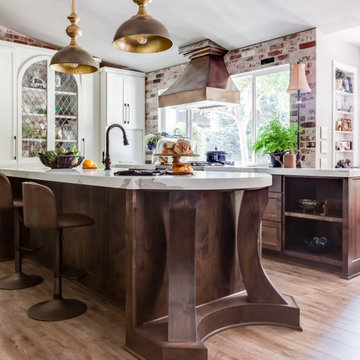
This view demonstrates the unusual design of the island. The working section is 7 1/2 feet long to accommodate the curve at the end.
This is an example of a mid-sized traditional u-shaped open plan kitchen in Sacramento with a farmhouse sink, shaker cabinets, medium wood cabinets, quartz benchtops, coloured appliances, vinyl floors, with island, brown floor and white benchtop.
This is an example of a mid-sized traditional u-shaped open plan kitchen in Sacramento with a farmhouse sink, shaker cabinets, medium wood cabinets, quartz benchtops, coloured appliances, vinyl floors, with island, brown floor and white benchtop.
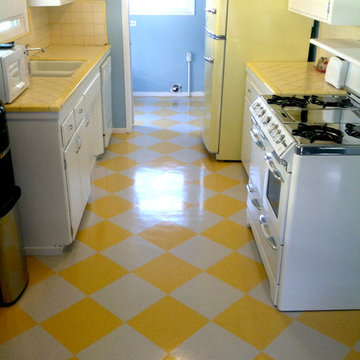
For a playful look in this retro kitchen, the owners chose this bright patterned floor tile. How fun!
Inspiration for a small arts and crafts single-wall separate kitchen in San Diego with a drop-in sink, flat-panel cabinets, white cabinets, tile benchtops, yellow splashback, ceramic splashback, coloured appliances, vinyl floors and no island.
Inspiration for a small arts and crafts single-wall separate kitchen in San Diego with a drop-in sink, flat-panel cabinets, white cabinets, tile benchtops, yellow splashback, ceramic splashback, coloured appliances, vinyl floors and no island.
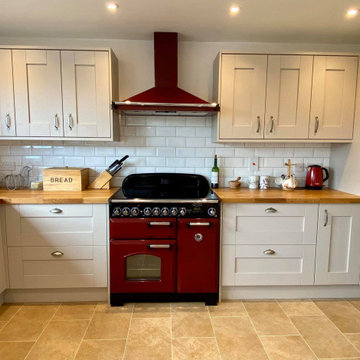
A gorgeous cashmere Gala kitchen for a family home, complete with Oak worktops, smart pendant lighting and a breakfast bar. This open U-shaped kitchen is equally suited for cooking and entertaining, and we have been happily informed that it has been well tested by our customer’s children.
The warm oak worktops were crafted to size and installed by our fitters and allow plenty of space for cooking and working. The handsome Rangemaster UK induction top cooker in Cranberry red lends a traditional feel without sacrificing any modern conveniences, and deep Carron-Phoenix butler sink is really spacious and smart.
Karndean Designflooring Knight Tile used throughout the kitchen and dining area brings the room together, and our customer has brought the place to life with a well chosen selection of artwork and decor.
We hope you will agree that the kitchen looks beautiful, warm and inviting.
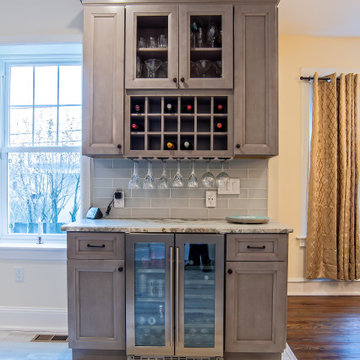
Full home restoration of a old West Chester Pa Colonial home. Client was looking to modernize the home. They were looking to have a open concept traditional kitchen. Client also wanted a larger Island for the whole family to eat at. Work space was important because husband and wife were active cooks. Perimeter of kitchen is in Fabuwood Galaxy door with the Horizon Stain. Island was Galaxy Espresso. Also the beautiful bar area at the end of the kitchen was a beautiful edition and wonderful for entertaining. With the white wash laminate floors and the accent pendent lights it is just the perfect compliment to this kitchen.
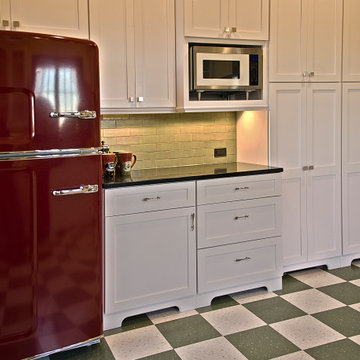
Mid-sized midcentury u-shaped eat-in kitchen in DC Metro with shaker cabinets, white cabinets, quartz benchtops, white splashback, subway tile splashback, coloured appliances, vinyl floors, with island, multi-coloured floor and black benchtop.
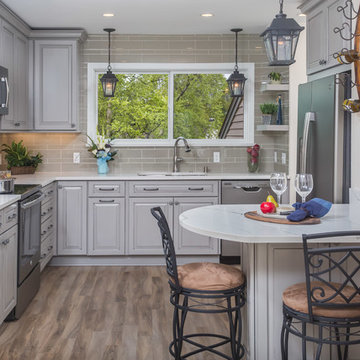
Dave M. Davis Photography
This is an example of a small transitional l-shaped kitchen pantry in Other with an undermount sink, raised-panel cabinets, grey cabinets, quartz benchtops, grey splashback, glass tile splashback, coloured appliances, vinyl floors and a peninsula.
This is an example of a small transitional l-shaped kitchen pantry in Other with an undermount sink, raised-panel cabinets, grey cabinets, quartz benchtops, grey splashback, glass tile splashback, coloured appliances, vinyl floors and a peninsula.
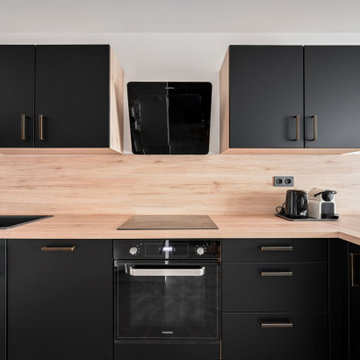
Cuisine : ECOCUISINE.
Inspiration for a small industrial l-shaped eat-in kitchen in Lyon with an undermount sink, beaded inset cabinets, black cabinets, laminate benchtops, brown splashback, timber splashback, coloured appliances, vinyl floors, no island and grey floor.
Inspiration for a small industrial l-shaped eat-in kitchen in Lyon with an undermount sink, beaded inset cabinets, black cabinets, laminate benchtops, brown splashback, timber splashback, coloured appliances, vinyl floors, no island and grey floor.
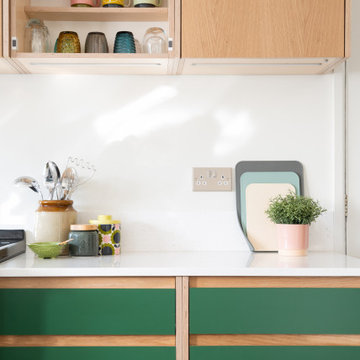
Amazing automated cabinet opening by Blum, open and close with a simple button press.
Mid-sized midcentury u-shaped eat-in kitchen in West Midlands with an integrated sink, flat-panel cabinets, green cabinets, solid surface benchtops, white splashback, glass tile splashback, coloured appliances, vinyl floors, with island, multi-coloured floor and white benchtop.
Mid-sized midcentury u-shaped eat-in kitchen in West Midlands with an integrated sink, flat-panel cabinets, green cabinets, solid surface benchtops, white splashback, glass tile splashback, coloured appliances, vinyl floors, with island, multi-coloured floor and white benchtop.
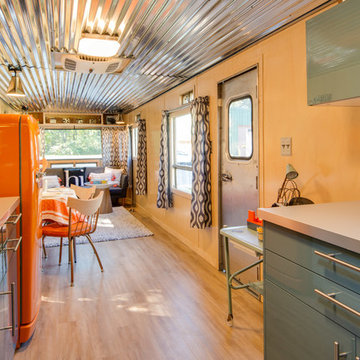
SKP Design has completed a frame up renovation of a 1956 Spartan Imperial Mansion. We combined historic elements, modern elements and industrial touches to reimagine this vintage camper which is now the showroom for our new line of business called Ready To Roll.
http://www.skpdesign.com/spartan-imperial-mansion
You'll see a spectrum of materials, from high end Lumicor translucent door panels to curtains from Walmart. We invested in commercial LVT wood plank flooring which needs to perform and last 20+ years but saved on decor items that we might want to change in a few years. Other materials include a corrugated galvanized ceiling, stained wall paneling, and a contemporary spacious IKEA kitchen. Vintage finds include an orange chenille bedspread from the Netherlands, an antique typewriter cart from Katydid's in South Haven, a 1950's Westinghouse refrigerator and the original Spartan serial number tag displayed on the wall inside.
Photography: Casey Spring
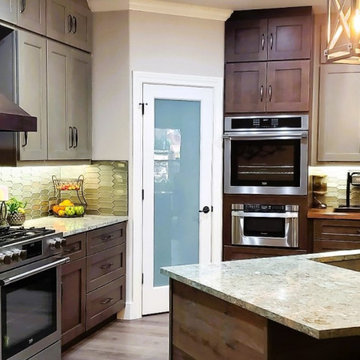
Colors: Taupe, Gray, Driftwood, Robins Egg Blue, Bronze, White, Truffle, Cream, Black
Countertop: Cambria-Kelvingrove
Ovens & Range: Beko
Top Cabinets: ProCraft Newport
Lower Cabinets: NKBC-Dark Gray
Backsplash: Emser Picket Morning
Kitchen Sink: Blanco Precis-Truffle
Venthood: ZLine Unfinished Wood (Faux Painted Bronze)
Coffee Bar Countertop: IKEA Barkaboda
Flooring: Greenworld: Bermuda
Stove & Wine Bar Backsplash: Phipps Industrial 12x24
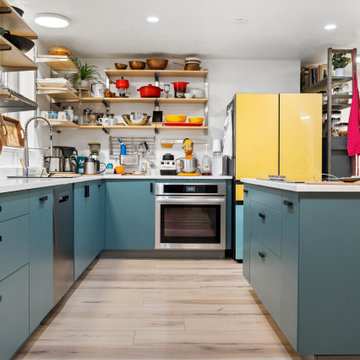
Warm, light, and inviting with characteristic knot vinyl floors that bring a touch of wabi-sabi to every room. This rustic maple style is ideal for Japanese and Scandinavian-inspired spaces. With the Modin Collection, we have raised the bar on luxury vinyl plank. The result is a new standard in resilient flooring. Modin offers true embossed in register texture, a low sheen level, a rigid SPC core, an industry-leading wear layer, and so much more.
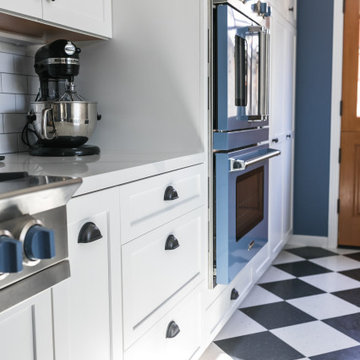
Inspiration for a mid-sized eclectic galley eat-in kitchen in San Francisco with a farmhouse sink, shaker cabinets, white cabinets, quartz benchtops, white splashback, ceramic splashback, coloured appliances, vinyl floors, no island, black floor and white benchtop.

Transitional open kitchen space with custom built in cabinets and storage -- blue island, taupe cabinets, wicker pendant lighting
Inspiration for a small transitional l-shaped open plan kitchen in Minneapolis with an undermount sink, shaker cabinets, blue cabinets, quartzite benchtops, blue splashback, ceramic splashback, coloured appliances, vinyl floors, with island, beige floor and white benchtop.
Inspiration for a small transitional l-shaped open plan kitchen in Minneapolis with an undermount sink, shaker cabinets, blue cabinets, quartzite benchtops, blue splashback, ceramic splashback, coloured appliances, vinyl floors, with island, beige floor and white benchtop.
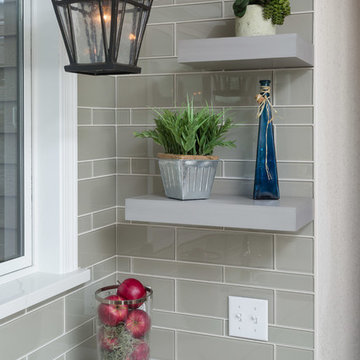
Dave M. Davis Photography
Design ideas for a small transitional l-shaped kitchen pantry in Other with an undermount sink, raised-panel cabinets, grey cabinets, quartz benchtops, grey splashback, glass tile splashback, coloured appliances, vinyl floors and a peninsula.
Design ideas for a small transitional l-shaped kitchen pantry in Other with an undermount sink, raised-panel cabinets, grey cabinets, quartz benchtops, grey splashback, glass tile splashback, coloured appliances, vinyl floors and a peninsula.
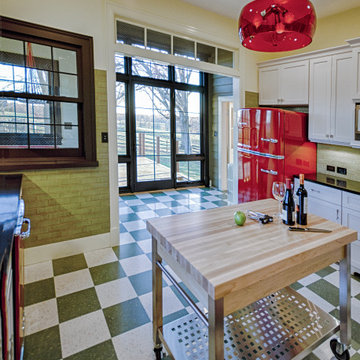
Photo of a mid-sized midcentury u-shaped eat-in kitchen in DC Metro with shaker cabinets, white cabinets, quartz benchtops, white splashback, subway tile splashback, coloured appliances, vinyl floors, with island, multi-coloured floor and black benchtop.
Kitchen with Coloured Appliances and Vinyl Floors Design Ideas
2