All Cabinet Finishes Kitchen with Coloured Appliances Design Ideas
Refine by:
Budget
Sort by:Popular Today
81 - 100 of 11,358 photos
Item 1 of 3

This luxury Eggersmann kitchen has been created by Diane Berry and her team of designers and tradesmen. The space started out a 3 rooms and with some clever engineering and inspirational work from Diane a super open plan kitchen diner has been created

The open plan kitchen with a central moveable island is the perfect place to socialise. With a mix of wooden and zinc worktops, the shaker kitchen in grey tones sits comfortably next to exposed brick works of the chimney breast. The original features of the restored cornicing and floorboards work well with the Smeg fridge and the vintage French dresser.

Итальянская кухня с классическими фасадами выполнена в светлой гамме. На полу использовали крупноформатную плитку с витиеватым рисунком.
Photo of a mid-sized traditional l-shaped eat-in kitchen in Other with an integrated sink, raised-panel cabinets, beige cabinets, solid surface benchtops, white splashback, ceramic splashback, coloured appliances, ceramic floors, no island, multi-coloured floor and white benchtop.
Photo of a mid-sized traditional l-shaped eat-in kitchen in Other with an integrated sink, raised-panel cabinets, beige cabinets, solid surface benchtops, white splashback, ceramic splashback, coloured appliances, ceramic floors, no island, multi-coloured floor and white benchtop.

Full kitchen remodel opening to an open concept, contemporary style kitchen. Adding more lighting to lighten the room, relocated plumbing, focused on a more natural flow design, installed new flooring throughout, removed a brick chimney that separated the living room from the kitchen and patched up the roof. Lastly installed brand new drywall wall throughout.

The beverage center is adjacent to the family room, a perfect spot for entertaining.
Inspiration for a mid-sized traditional l-shaped kitchen pantry in Chicago with a farmhouse sink, recessed-panel cabinets, blue cabinets, quartz benchtops, white splashback, marble splashback, coloured appliances, medium hardwood floors, with island, brown floor and white benchtop.
Inspiration for a mid-sized traditional l-shaped kitchen pantry in Chicago with a farmhouse sink, recessed-panel cabinets, blue cabinets, quartz benchtops, white splashback, marble splashback, coloured appliances, medium hardwood floors, with island, brown floor and white benchtop.
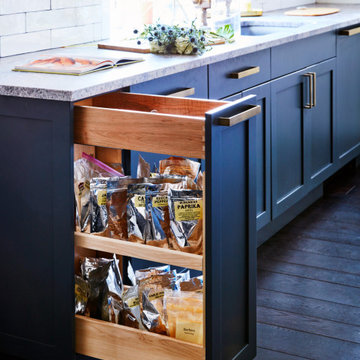
Large country galley open plan kitchen in New York with an undermount sink, shaker cabinets, blue cabinets, white splashback, subway tile splashback, coloured appliances, dark hardwood floors, with island, black floor and grey benchtop.
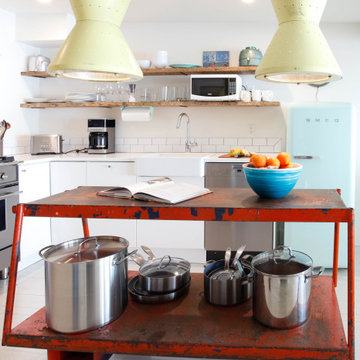
Photo of a beach style l-shaped kitchen in New York with a farmhouse sink, flat-panel cabinets, white cabinets, white splashback, subway tile splashback, coloured appliances, painted wood floors, with island, grey floor and white benchtop.
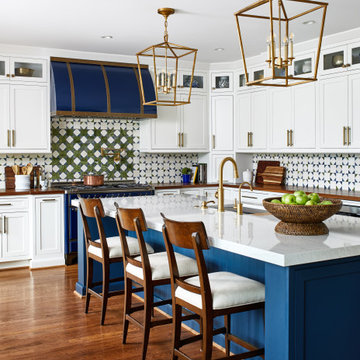
Traditional l-shaped kitchen in DC Metro with an undermount sink, shaker cabinets, white cabinets, multi-coloured splashback, coloured appliances, medium hardwood floors, with island, brown floor and brown benchtop.
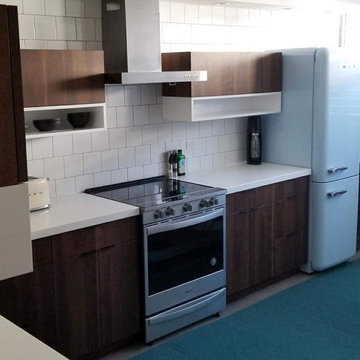
Custom flat-panel walnut (wood veneer) cabinets with high gloss white cubbies at uppers, white solid surface countertop
Photo of a small modern u-shaped eat-in kitchen in Hawaii with an undermount sink, flat-panel cabinets, dark wood cabinets, solid surface benchtops, white splashback, ceramic splashback, coloured appliances and white benchtop.
Photo of a small modern u-shaped eat-in kitchen in Hawaii with an undermount sink, flat-panel cabinets, dark wood cabinets, solid surface benchtops, white splashback, ceramic splashback, coloured appliances and white benchtop.
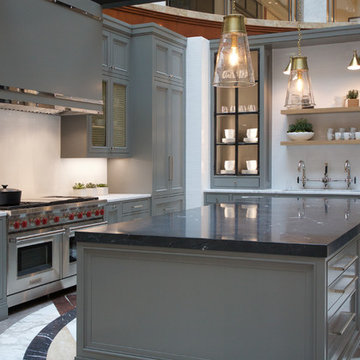
Barbara Brown Photography
Inspiration for a large contemporary l-shaped eat-in kitchen in Atlanta with a double-bowl sink, recessed-panel cabinets, grey cabinets, marble benchtops, white splashback, subway tile splashback, coloured appliances, with island and white benchtop.
Inspiration for a large contemporary l-shaped eat-in kitchen in Atlanta with a double-bowl sink, recessed-panel cabinets, grey cabinets, marble benchtops, white splashback, subway tile splashback, coloured appliances, with island and white benchtop.
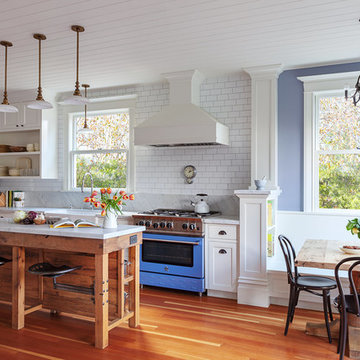
Photo By: Michele Lee Wilson
This is an example of a traditional single-wall eat-in kitchen in San Francisco with a farmhouse sink, open cabinets, white cabinets, marble benchtops, white splashback, subway tile splashback, coloured appliances, medium hardwood floors, with island and grey benchtop.
This is an example of a traditional single-wall eat-in kitchen in San Francisco with a farmhouse sink, open cabinets, white cabinets, marble benchtops, white splashback, subway tile splashback, coloured appliances, medium hardwood floors, with island and grey benchtop.
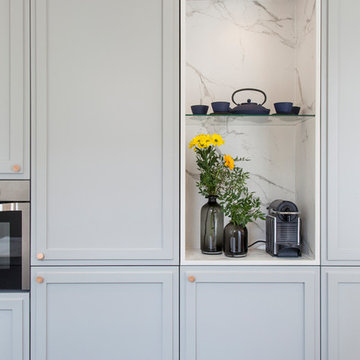
Photo : BCDF Studio
Photo of a mid-sized contemporary l-shaped eat-in kitchen in Paris with grey cabinets, white splashback, coloured appliances, white benchtop, an undermount sink, shaker cabinets, marble benchtops, marble splashback, ceramic floors, with island and grey floor.
Photo of a mid-sized contemporary l-shaped eat-in kitchen in Paris with grey cabinets, white splashback, coloured appliances, white benchtop, an undermount sink, shaker cabinets, marble benchtops, marble splashback, ceramic floors, with island and grey floor.
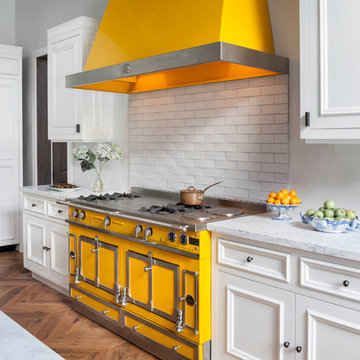
Modern Farmhouse Kitchen in Malibu, CA.
Photography: Grey Crawford
Range: La Cornue
This is an example of a country open plan kitchen in Los Angeles with white cabinets, marble benchtops, white splashback, subway tile splashback, coloured appliances, with island, brown floor, white benchtop, recessed-panel cabinets and medium hardwood floors.
This is an example of a country open plan kitchen in Los Angeles with white cabinets, marble benchtops, white splashback, subway tile splashback, coloured appliances, with island, brown floor, white benchtop, recessed-panel cabinets and medium hardwood floors.
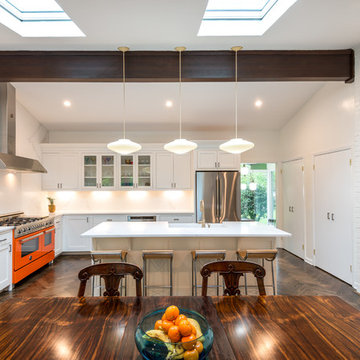
Photo of a mid-sized midcentury l-shaped eat-in kitchen in New York with a farmhouse sink, shaker cabinets, white cabinets, quartz benchtops, white splashback, stone slab splashback, coloured appliances, dark hardwood floors, with island, brown floor and white benchtop.
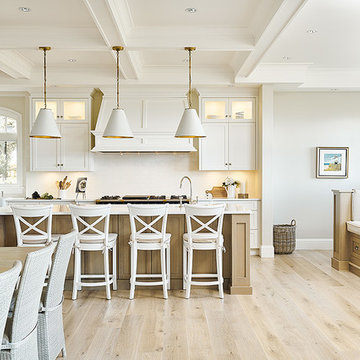
Joshua Lawrence
Large beach style l-shaped eat-in kitchen in Vancouver with a farmhouse sink, shaker cabinets, white cabinets, granite benchtops, white splashback, ceramic splashback, coloured appliances, light hardwood floors, with island, beige floor and white benchtop.
Large beach style l-shaped eat-in kitchen in Vancouver with a farmhouse sink, shaker cabinets, white cabinets, granite benchtops, white splashback, ceramic splashback, coloured appliances, light hardwood floors, with island, beige floor and white benchtop.
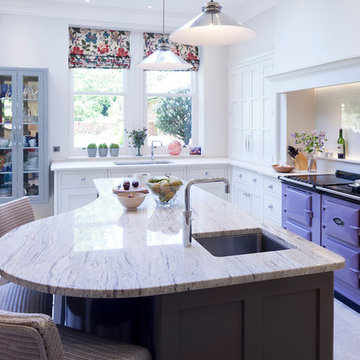
Andy Marshall
Photo of a mid-sized transitional galley eat-in kitchen in Cheshire with an undermount sink, shaker cabinets, white cabinets, coloured appliances, with island, beige floor and beige benchtop.
Photo of a mid-sized transitional galley eat-in kitchen in Cheshire with an undermount sink, shaker cabinets, white cabinets, coloured appliances, with island, beige floor and beige benchtop.
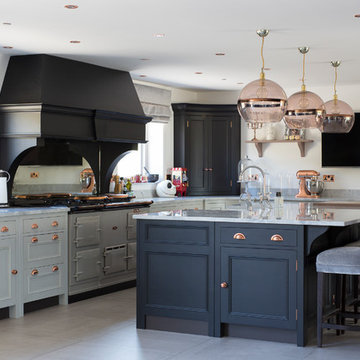
This is an example of a transitional galley kitchen in Other with recessed-panel cabinets, blue cabinets, coloured appliances, with island, grey floor and grey benchtop.
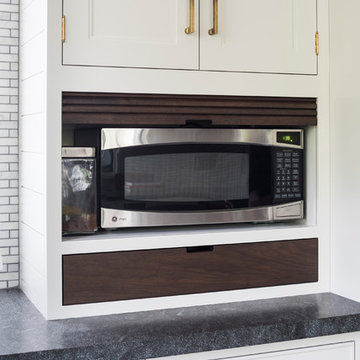
INTERNATIONAL AWARD WINNER. 2018 NKBA Design Competition Best Overall Kitchen. 2018 TIDA International USA Kitchen of the Year. 2018 Best Traditional Kitchen - Westchester Home Magazine design awards. The designer's own kitchen was gutted and renovated in 2017, with a focus on classic materials and thoughtful storage. The 1920s craftsman home has been in the family since 1940, and every effort was made to keep finishes and details true to the original construction. For sources, please see the website at www.studiodearborn.com. Photography, Adam Kane Macchia
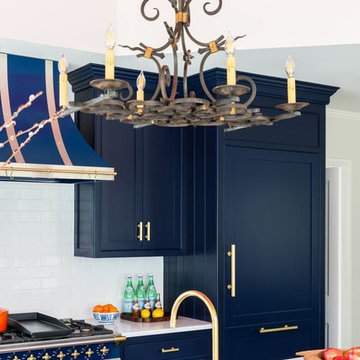
Jessica Delaney Photography
Inspiration for a transitional kitchen in Boston with an undermount sink, shaker cabinets, blue cabinets, white splashback, subway tile splashback, coloured appliances and with island.
Inspiration for a transitional kitchen in Boston with an undermount sink, shaker cabinets, blue cabinets, white splashback, subway tile splashback, coloured appliances and with island.
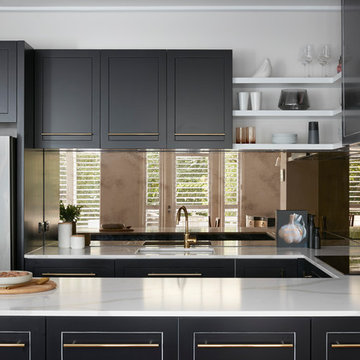
Tom Roe
Photo of a large contemporary u-shaped kitchen in Melbourne with black cabinets, marble benchtops, metallic splashback, a double-bowl sink, raised-panel cabinets, glass tile splashback, coloured appliances, plywood floors, with island, brown floor and white benchtop.
Photo of a large contemporary u-shaped kitchen in Melbourne with black cabinets, marble benchtops, metallic splashback, a double-bowl sink, raised-panel cabinets, glass tile splashback, coloured appliances, plywood floors, with island, brown floor and white benchtop.
All Cabinet Finishes Kitchen with Coloured Appliances Design Ideas
5