Kitchen with Coloured Appliances Design Ideas
Refine by:
Budget
Sort by:Popular Today
241 - 260 of 1,710 photos
Item 1 of 3
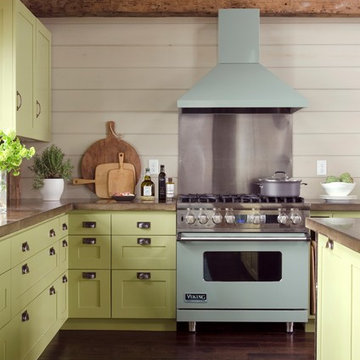
Photo of a contemporary kitchen in Portland Maine with concrete benchtops, green cabinets, coloured appliances and shaker cabinets.
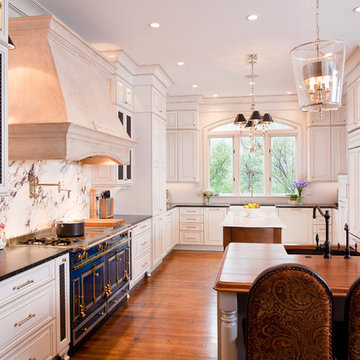
Traditional Full Overlay cabinetry painted finish with a glaze.
Photo of a traditional kitchen in San Francisco with wood benchtops and coloured appliances.
Photo of a traditional kitchen in San Francisco with wood benchtops and coloured appliances.
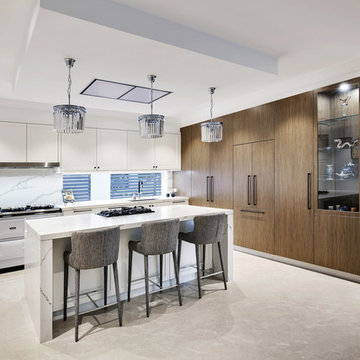
Old meets new in this eclectic white and timber kitchen.
Photos: Paul Worsley @ Live By The Sea
Design ideas for a large modern l-shaped eat-in kitchen in Sydney with a double-bowl sink, shaker cabinets, white cabinets, quartz benchtops, white splashback, stone tile splashback, coloured appliances, limestone floors, with island and beige floor.
Design ideas for a large modern l-shaped eat-in kitchen in Sydney with a double-bowl sink, shaker cabinets, white cabinets, quartz benchtops, white splashback, stone tile splashback, coloured appliances, limestone floors, with island and beige floor.
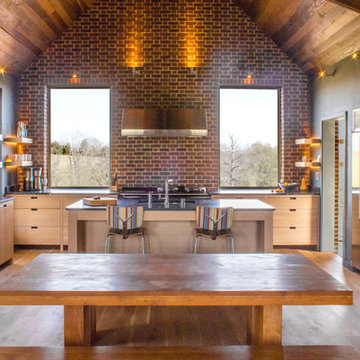
AGA 5 range oven, white oak rift sawn, white oak quarter sawn, brick backsplash, stainless steel range hood, home bar
Mid-sized industrial u-shaped open plan kitchen in Nashville with an undermount sink, flat-panel cabinets, light wood cabinets, quartzite benchtops, coloured appliances, light hardwood floors and with island.
Mid-sized industrial u-shaped open plan kitchen in Nashville with an undermount sink, flat-panel cabinets, light wood cabinets, quartzite benchtops, coloured appliances, light hardwood floors and with island.
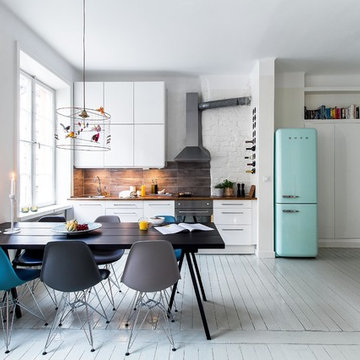
BOUGER - Jules van Helvoort
Large scandinavian single-wall eat-in kitchen in Stockholm with flat-panel cabinets, white cabinets, wood benchtops, coloured appliances, painted wood floors, no island and a drop-in sink.
Large scandinavian single-wall eat-in kitchen in Stockholm with flat-panel cabinets, white cabinets, wood benchtops, coloured appliances, painted wood floors, no island and a drop-in sink.
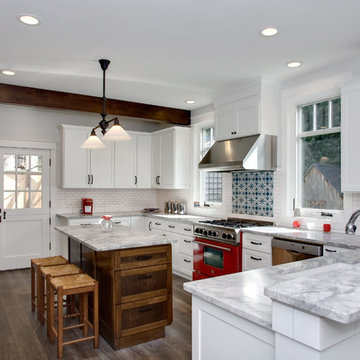
Kitchen with island and stained wood beams
Soundview Photography
Inspiration for a mid-sized traditional u-shaped kitchen in Seattle with coloured appliances.
Inspiration for a mid-sized traditional u-shaped kitchen in Seattle with coloured appliances.
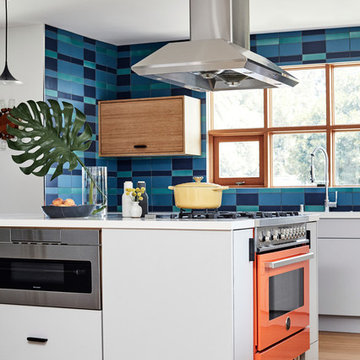
Design: Camille Henderson Davis // Photos: Jenna Peffley
Photo of a large midcentury u-shaped kitchen in Los Angeles with a drop-in sink, flat-panel cabinets, white cabinets, multi-coloured splashback, ceramic splashback, coloured appliances, light hardwood floors, with island, beige floor and white benchtop.
Photo of a large midcentury u-shaped kitchen in Los Angeles with a drop-in sink, flat-panel cabinets, white cabinets, multi-coloured splashback, ceramic splashback, coloured appliances, light hardwood floors, with island, beige floor and white benchtop.
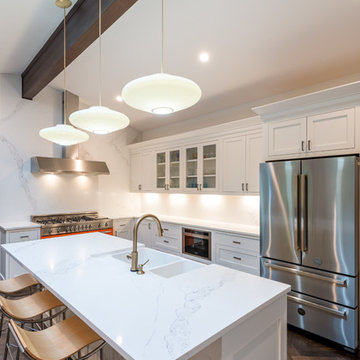
Inspiration for a mid-sized midcentury l-shaped eat-in kitchen in New York with a farmhouse sink, shaker cabinets, white cabinets, quartz benchtops, white splashback, stone slab splashback, coloured appliances, dark hardwood floors, with island, brown floor and white benchtop.
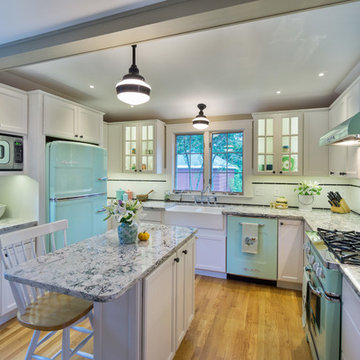
Design/Build: Modern Yankee Builders & Stephen Greenleaf, Architect; John Anderson, On The Spot Photography
Inspiration for a mid-sized midcentury u-shaped kitchen in Providence with a farmhouse sink, recessed-panel cabinets, white cabinets, quartz benchtops, white splashback, cement tile splashback, coloured appliances, medium hardwood floors and with island.
Inspiration for a mid-sized midcentury u-shaped kitchen in Providence with a farmhouse sink, recessed-panel cabinets, white cabinets, quartz benchtops, white splashback, cement tile splashback, coloured appliances, medium hardwood floors and with island.
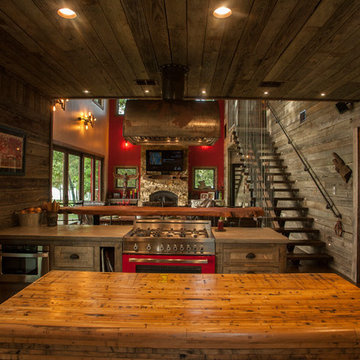
Current Magazine
Country open plan kitchen in Dallas with medium wood cabinets, wood benchtops and coloured appliances.
Country open plan kitchen in Dallas with medium wood cabinets, wood benchtops and coloured appliances.
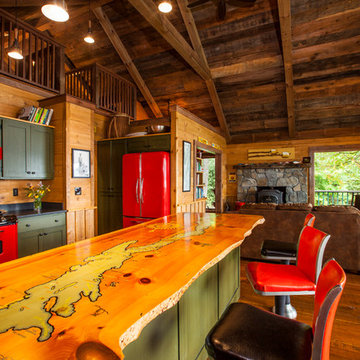
Nancie Battaglia
This is an example of a mid-sized country u-shaped open plan kitchen in Boston with flat-panel cabinets, green cabinets, soapstone benchtops, brown splashback, stone slab splashback, coloured appliances, medium hardwood floors, a peninsula and brown floor.
This is an example of a mid-sized country u-shaped open plan kitchen in Boston with flat-panel cabinets, green cabinets, soapstone benchtops, brown splashback, stone slab splashback, coloured appliances, medium hardwood floors, a peninsula and brown floor.
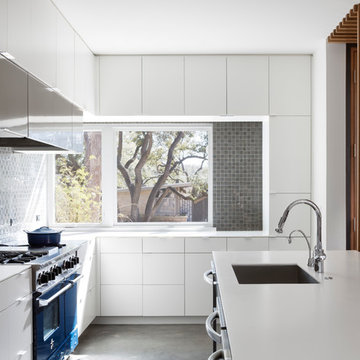
kitchen detail. photo by Whit Preston
Photo of a midcentury kitchen in Austin with an undermount sink, flat-panel cabinets, white cabinets, metallic splashback, coloured appliances and concrete floors.
Photo of a midcentury kitchen in Austin with an undermount sink, flat-panel cabinets, white cabinets, metallic splashback, coloured appliances and concrete floors.
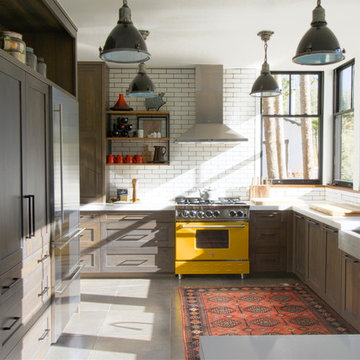
Photo of a country u-shaped kitchen in Denver with shaker cabinets, dark wood cabinets, white splashback, subway tile splashback, coloured appliances, no island and grey floor.
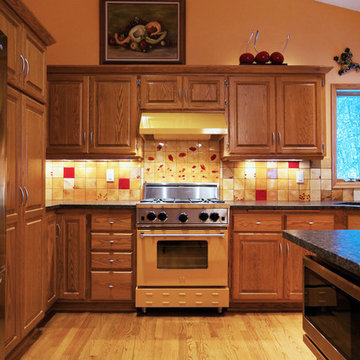
Custom handmade tile by BonTon tile. Hand painted field tiles and a lovely mural behind the stove
Inspiration for a mid-sized traditional u-shaped eat-in kitchen in Minneapolis with an undermount sink, open cabinets, medium wood cabinets, granite benchtops, multi-coloured splashback, ceramic splashback, coloured appliances, light hardwood floors and a peninsula.
Inspiration for a mid-sized traditional u-shaped eat-in kitchen in Minneapolis with an undermount sink, open cabinets, medium wood cabinets, granite benchtops, multi-coloured splashback, ceramic splashback, coloured appliances, light hardwood floors and a peninsula.
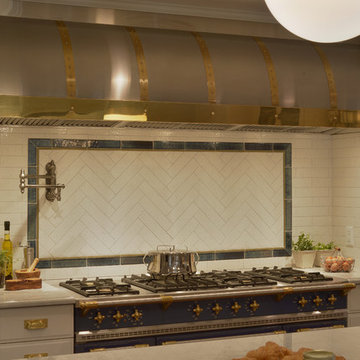
For this project, the entire kitchen was designed around the “must-have” Lacanche range in the stunning French Blue with brass trim. That was the client’s dream and everything had to be built to complement it. Bilotta senior designer, Randy O’Kane, CKD worked with Paul Benowitz and Dipti Shah of Benowitz Shah Architects to contemporize the kitchen while staying true to the original house which was designed in 1928 by regionally noted architect Franklin P. Hammond. The clients purchased the home over two years ago from the original owner. While the house has a magnificent architectural presence from the street, the basic systems, appointments, and most importantly, the layout and flow were inappropriately suited to contemporary living.
The new plan removed an outdated screened porch at the rear which was replaced with the new family room and moved the kitchen from a dark corner in the front of the house to the center. The visual connection from the kitchen through the family room is dramatic and gives direct access to the rear yard and patio. It was important that the island separating the kitchen from the family room have ample space to the left and right to facilitate traffic patterns, and interaction among family members. Hence vertical kitchen elements were placed primarily on existing interior walls. The cabinetry used was Bilotta’s private label, the Bilotta Collection – they selected beautiful, dramatic, yet subdued finishes for the meticulously handcrafted cabinetry. The double islands allow for the busy family to have a space for everything – the island closer to the range has seating and makes a perfect space for doing homework or crafts, or having breakfast or snacks. The second island has ample space for storage and books and acts as a staging area from the kitchen to the dinner table. The kitchen perimeter and both islands are painted in Benjamin Moore’s Paper White. The wall cabinets flanking the sink have wire mesh fronts in a statuary bronze – the insides of these cabinets are painted blue to match the range. The breakfast room cabinetry is Benjamin Moore’s Lampblack with the interiors of the glass cabinets painted in Paper White to match the kitchen. All countertops are Vermont White Quartzite from Eastern Stone. The backsplash is Artistic Tile’s Kyoto White and Kyoto Steel. The fireclay apron-front main sink is from Rohl while the smaller prep sink is from Linkasink. All faucets are from Waterstone in their antique pewter finish. The brass hardware is from Armac Martin and the pendants above the center island are from Circa Lighting. The appliances, aside from the range, are a mix of Sub-Zero, Thermador and Bosch with panels on everything.
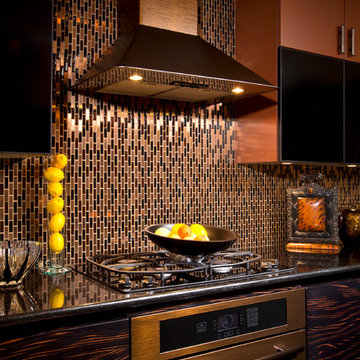
Detail of the metal backsplash
Scott Bergman Photography
This is an example of a small eclectic u-shaped eat-in kitchen in Boston with flat-panel cabinets, black cabinets, granite benchtops, metallic splashback, metal splashback and coloured appliances.
This is an example of a small eclectic u-shaped eat-in kitchen in Boston with flat-panel cabinets, black cabinets, granite benchtops, metallic splashback, metal splashback and coloured appliances.
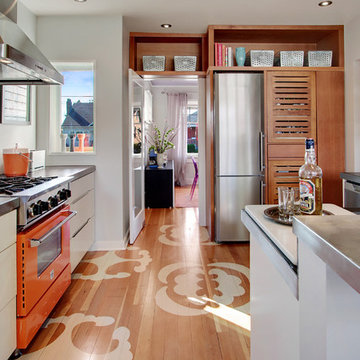
The pantry doors to the right of the refrigerator were recycled - stenciled numbers intact. The shelves in the original community refrigerator were used separately as open shelving.
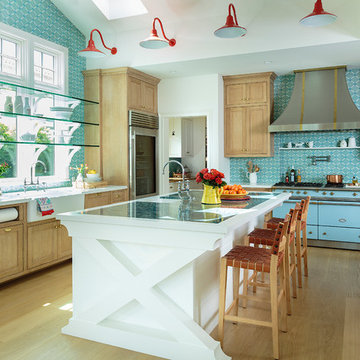
Mark Lohman
This is an example of an expansive beach style u-shaped eat-in kitchen in Los Angeles with a farmhouse sink, shaker cabinets, marble benchtops, blue splashback, cement tile splashback, with island, brown floor, medium wood cabinets, coloured appliances, medium hardwood floors and white benchtop.
This is an example of an expansive beach style u-shaped eat-in kitchen in Los Angeles with a farmhouse sink, shaker cabinets, marble benchtops, blue splashback, cement tile splashback, with island, brown floor, medium wood cabinets, coloured appliances, medium hardwood floors and white benchtop.
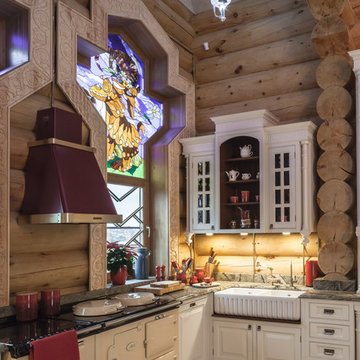
Зинур Разутдинов
Photo of a mid-sized eclectic l-shaped kitchen in Moscow with raised-panel cabinets, white cabinets, coloured appliances, ceramic floors, no island and a farmhouse sink.
Photo of a mid-sized eclectic l-shaped kitchen in Moscow with raised-panel cabinets, white cabinets, coloured appliances, ceramic floors, no island and a farmhouse sink.
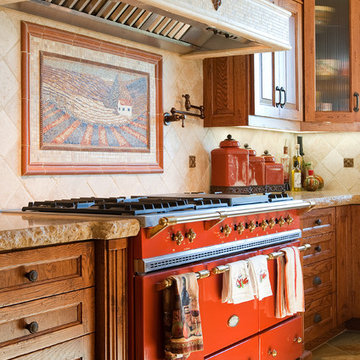
Photo of a mid-sized mediterranean separate kitchen in San Luis Obispo with recessed-panel cabinets, medium wood cabinets, coloured appliances, granite benchtops, beige splashback, stone tile splashback, porcelain floors and no island.
Kitchen with Coloured Appliances Design Ideas
13