Kitchen with Coloured Appliances Design Ideas
Refine by:
Budget
Sort by:Popular Today
161 - 180 of 1,710 photos
Item 1 of 3
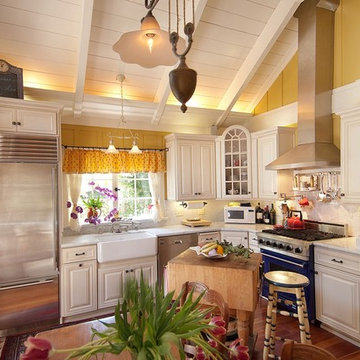
Design ideas for a small traditional l-shaped kitchen in Seattle with coloured appliances, a farmhouse sink, beaded inset cabinets, white cabinets, marble benchtops, white splashback, stone slab splashback, medium hardwood floors and with island.
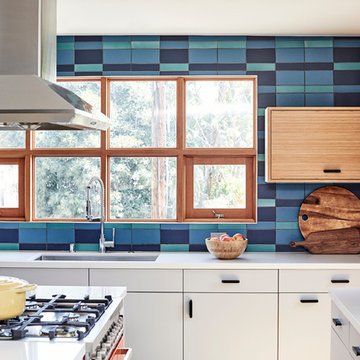
Design: Camille Henderson Davis // Photos: Jenna Peffley
Inspiration for a large midcentury u-shaped kitchen in Los Angeles with a drop-in sink, flat-panel cabinets, white cabinets, multi-coloured splashback, ceramic splashback, coloured appliances, light hardwood floors, with island, beige floor and white benchtop.
Inspiration for a large midcentury u-shaped kitchen in Los Angeles with a drop-in sink, flat-panel cabinets, white cabinets, multi-coloured splashback, ceramic splashback, coloured appliances, light hardwood floors, with island, beige floor and white benchtop.
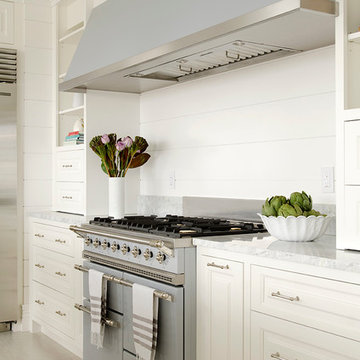
Photo Credit: Jamie Salomon
Inspiration for a large traditional eat-in kitchen in Boston with raised-panel cabinets, white cabinets, coloured appliances and with island.
Inspiration for a large traditional eat-in kitchen in Boston with raised-panel cabinets, white cabinets, coloured appliances and with island.
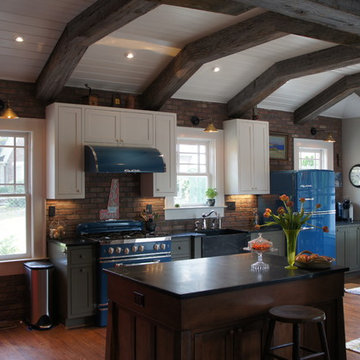
Inspiration for a mid-sized country u-shaped separate kitchen in Atlanta with white cabinets, coloured appliances, medium hardwood floors, with island, a farmhouse sink, shaker cabinets, soapstone benchtops, brick splashback and brown floor.
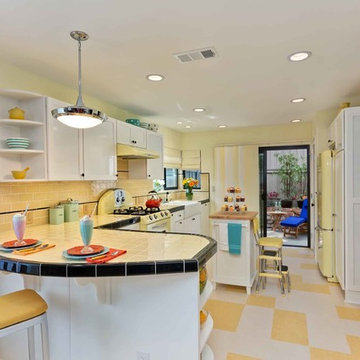
For a client with an enthusiastic appreciation of retro design, this sunny ode to kitchens of the past is a cheerful and comforting retreat for today. The client wanted a kitchen that creatively expressed her fun, unconventional taste while providing all the modern conveniences of a contemporary home.
Space was borrowed from an existing office to provide more open area and easier navigation in the kitchen. Bright, optimistic yellow sets the tone in the room, with retro-inspired appliances in buttery yellow chosen as key elements of the design. A generous apron-front farm sink gleams with clean white enameled cast iron and is outfitted with a rare retro faucet with spray and scrub brush attachments. Black trim against the yellow ceramic tile countertops defines the kitchen’s lines. Simple maple cabinetry painted white with black ceramic knobs provides a modern level of storage.
Playful positioning of contrasting tiles on the floor presents a modern, quirky interpretation of the traditional checkerboard pattern in this classic kitchen with an original point of view.
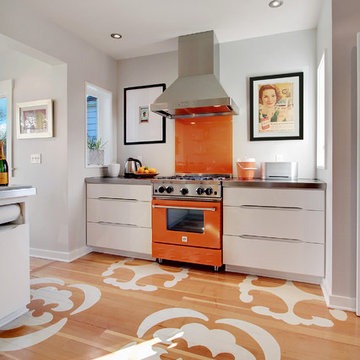
Oversize floor stencil used here to echo the oversize flower pattern used in the adjacent hall. Drawer faces are cut to mimic the openings on the salvaged pantry doors. Counters and backsplash are recycled chalkboards from Ballard High School fit with a stainless edge.
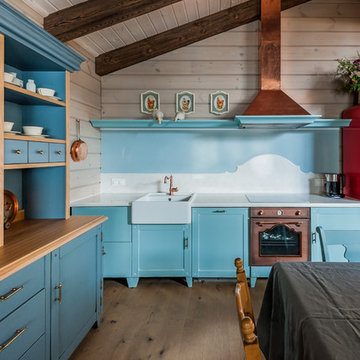
Кухня кантри, фрагмент. Красный холодильник, духовка, Smeg, синий буфет. Кухня в стиле кантри, мастерская Орнамент. Медная вытяжка, каменная столешница, каменный фартук. Красивая кухня голубого цвета. Кухня без верхних шкафов.
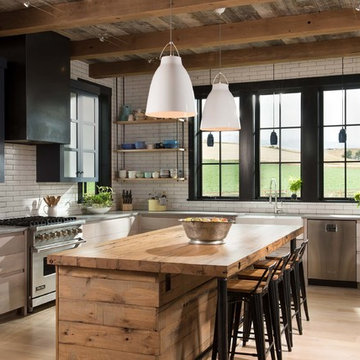
Yonder Farm Residence
Architect: Locati Architects
General Contractor: Northfork Builders
Windows: Kolbe Windows
Photography: Longview Studios, Inc.
This is an example of a country l-shaped kitchen in Other with a farmhouse sink, open cabinets, light wood cabinets, wood benchtops, white splashback, subway tile splashback, coloured appliances, light hardwood floors, with island and beige floor.
This is an example of a country l-shaped kitchen in Other with a farmhouse sink, open cabinets, light wood cabinets, wood benchtops, white splashback, subway tile splashback, coloured appliances, light hardwood floors, with island and beige floor.
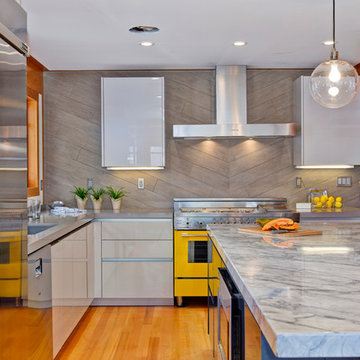
Winner of "HOME OF THE YEAR 2016" San Diego Home and Garden Lifestyles Magazine featuring this great contemporary kitchen remodel in An Irving Gill renovation near Balboa Park stays true to its historic essence.
More about the project.
This young couple has a creative back ground, one being an actor and the other being a teacher who inspires others. They now enjoy a new historical home with amazing touches of modern styling and comforts. The home was designed by renowned architect Irving Gill in 1905 and is on the historical register but it only applies to the exterior of the home. The brick pillar is an original feature from the home's turn-of-the-century stove. The window casings were built to replicate the original Douglas Fir windows as seen on Gill's original plans, and all the molding was redone in his signature flush style as well. The central feature in this kitchen is the Yellow Italian Bertazzoni Range with a single herringbone tiled back splash. The cabinetry is a light gray paired perfectly with a dark "graphite" gray island, and industrial vents at the toe kick enhance the overall look.
Builder Jon Walsh / Kim Grant Architect
Kitchen Design Bonnie Bagley Catlin
Handle free Cabinetry
Signature Designs Kitchen Bath
Cabinetry: Modern Cabinetry
Floors: Existing Fir Wood Floors
Backsplash: Porcelain Tile
Countertops: Quartz
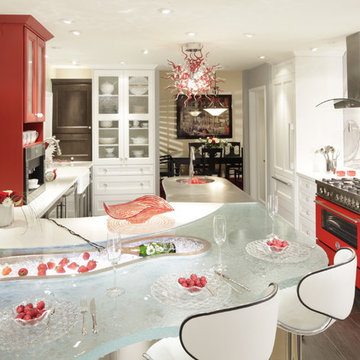
Dewitt Designer Kitchens, Pasadena, CA
Photo of a country kitchen in Los Angeles with coloured appliances and glass benchtops.
Photo of a country kitchen in Los Angeles with coloured appliances and glass benchtops.
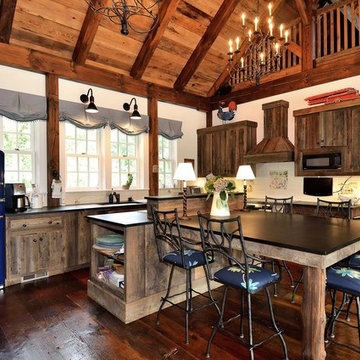
Jim Furman
Inspiration for a large country kitchen in New York with coloured appliances.
Inspiration for a large country kitchen in New York with coloured appliances.
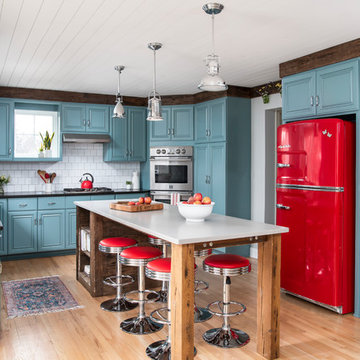
It all started with a retro red fridge. Next came the teal cabinet paint color, and then the custom island made of reclaimed wood. Of course there is also the shiplap on the ceiling, the 3 different pendant lights, the concrete quartz countertop, and the retro stools. The sum of the parts equals a kitchen that is second to none!
Photo: Picture Perfect House
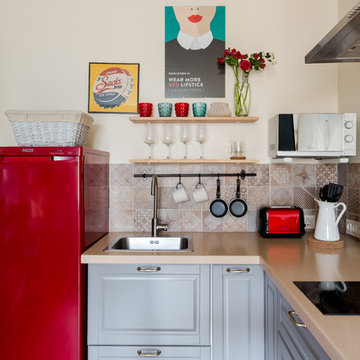
фотографы: Екатерина Титенко, Анна Чернышова, дизайнер: Алла Сеничева
Design ideas for a small eclectic l-shaped kitchen in Saint Petersburg with a drop-in sink, raised-panel cabinets, grey cabinets, solid surface benchtops, ceramic splashback, coloured appliances, laminate floors, beige benchtop and multi-coloured splashback.
Design ideas for a small eclectic l-shaped kitchen in Saint Petersburg with a drop-in sink, raised-panel cabinets, grey cabinets, solid surface benchtops, ceramic splashback, coloured appliances, laminate floors, beige benchtop and multi-coloured splashback.
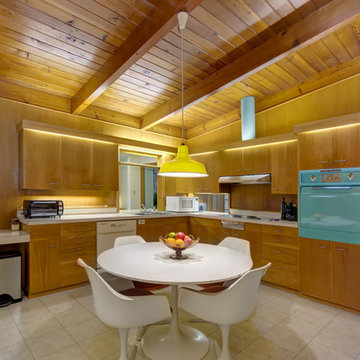
2012 Henderson Images
Modern l-shaped eat-in kitchen in Other with coloured appliances, flat-panel cabinets and medium wood cabinets.
Modern l-shaped eat-in kitchen in Other with coloured appliances, flat-panel cabinets and medium wood cabinets.
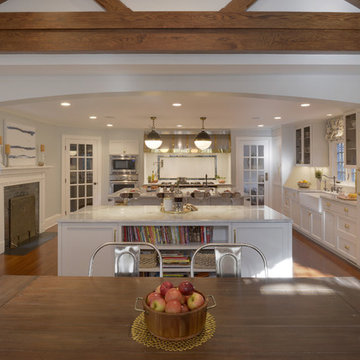
For this project, the entire kitchen was designed around the “must-have” Lacanche range in the stunning French Blue with brass trim. That was the client’s dream and everything had to be built to complement it. Bilotta senior designer, Randy O’Kane, CKD worked with Paul Benowitz and Dipti Shah of Benowitz Shah Architects to contemporize the kitchen while staying true to the original house which was designed in 1928 by regionally noted architect Franklin P. Hammond. The clients purchased the home over two years ago from the original owner. While the house has a magnificent architectural presence from the street, the basic systems, appointments, and most importantly, the layout and flow were inappropriately suited to contemporary living.
The new plan removed an outdated screened porch at the rear which was replaced with the new family room and moved the kitchen from a dark corner in the front of the house to the center. The visual connection from the kitchen through the family room is dramatic and gives direct access to the rear yard and patio. It was important that the island separating the kitchen from the family room have ample space to the left and right to facilitate traffic patterns, and interaction among family members. Hence vertical kitchen elements were placed primarily on existing interior walls. The cabinetry used was Bilotta’s private label, the Bilotta Collection – they selected beautiful, dramatic, yet subdued finishes for the meticulously handcrafted cabinetry. The double islands allow for the busy family to have a space for everything – the island closer to the range has seating and makes a perfect space for doing homework or crafts, or having breakfast or snacks. The second island has ample space for storage and books and acts as a staging area from the kitchen to the dinner table. The kitchen perimeter and both islands are painted in Benjamin Moore’s Paper White. The wall cabinets flanking the sink have wire mesh fronts in a statuary bronze – the insides of these cabinets are painted blue to match the range. The breakfast room cabinetry is Benjamin Moore’s Lampblack with the interiors of the glass cabinets painted in Paper White to match the kitchen. All countertops are Vermont White Quartzite from Eastern Stone. The backsplash is Artistic Tile’s Kyoto White and Kyoto Steel. The fireclay apron-front main sink is from Rohl while the smaller prep sink is from Linkasink. All faucets are from Waterstone in their antique pewter finish. The brass hardware is from Armac Martin and the pendants above the center island are from Circa Lighting. The appliances, aside from the range, are a mix of Sub-Zero, Thermador and Bosch with panels on everything.
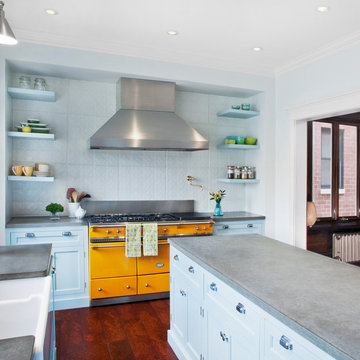
Amy Braswell
Design ideas for a transitional u-shaped eat-in kitchen in Chicago with a farmhouse sink, shaker cabinets, blue cabinets, concrete benchtops and coloured appliances.
Design ideas for a transitional u-shaped eat-in kitchen in Chicago with a farmhouse sink, shaker cabinets, blue cabinets, concrete benchtops and coloured appliances.
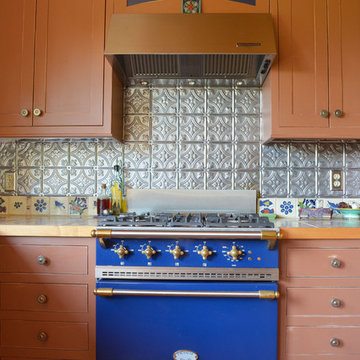
Photo: Sarah Greenman © 2013 Houzz
This is an example of a country kitchen in Boise with metal splashback, coloured appliances, tile benchtops, metallic splashback and shaker cabinets.
This is an example of a country kitchen in Boise with metal splashback, coloured appliances, tile benchtops, metallic splashback and shaker cabinets.
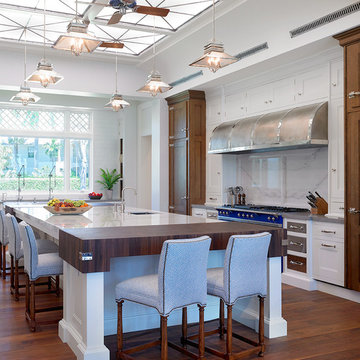
For a client with a deep appreciation for all manner of architectural styles – and the passion to transform his lifelong dream of a single home showcasing their wide variety into reality – we were thrilled to meet the challenge. Consider the elements: an English conservatory-style kitchen. A Bahamian plantation-inspired bedroom. Florentine palazzos, Swiss chalets, Lowcountry fishing huts – all informed our journey from broad concept to unified, cohesive actuality. First and foremost a home meant to cosset and comfort an active family, it is also an elegant and gracious example of the many handcrafted arts too seldom seen. From custom ceiling treatments to hand-woven rugs, evidence of the artist’s hand abounds, imparting exquisite detail on virtually each and every surface. Nestled waterside along shimmering shores, this home is truly a dream come true – and proof the fanciful notions of the heart can indeed be transformed into functional living spaces that nurture, inspire, and satisfy the soul.
Photo: Carlos Domenech Photography
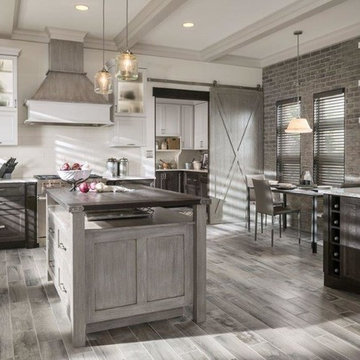
Photo of a large transitional l-shaped open plan kitchen in Tampa with an undermount sink, shaker cabinets, distressed cabinets, white splashback, coloured appliances, light hardwood floors, with island, granite benchtops, subway tile splashback and grey floor.
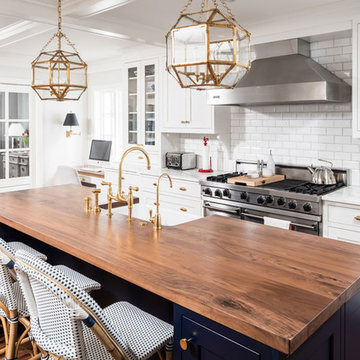
Center island with rich, blue Greenfield cabinetry and wood countertop.
Photo of a traditional open plan kitchen in Minneapolis with wood benchtops, medium hardwood floors, with island, brown benchtop, a farmhouse sink, shaker cabinets, white cabinets, white splashback, subway tile splashback, coloured appliances and brown floor.
Photo of a traditional open plan kitchen in Minneapolis with wood benchtops, medium hardwood floors, with island, brown benchtop, a farmhouse sink, shaker cabinets, white cabinets, white splashback, subway tile splashback, coloured appliances and brown floor.
Kitchen with Coloured Appliances Design Ideas
9