Kitchen with Concrete Benchtops and Metal Splashback Design Ideas
Refine by:
Budget
Sort by:Popular Today
121 - 140 of 238 photos
Item 1 of 3
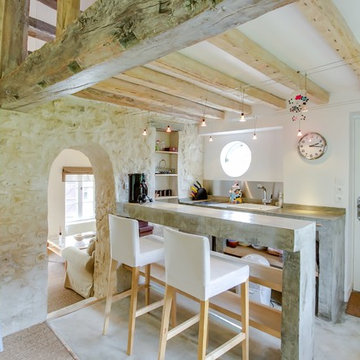
Meero
Design ideas for a mid-sized contemporary galley separate kitchen in Paris with a single-bowl sink, open cabinets, concrete benchtops, metallic splashback, metal splashback, concrete floors and a peninsula.
Design ideas for a mid-sized contemporary galley separate kitchen in Paris with a single-bowl sink, open cabinets, concrete benchtops, metallic splashback, metal splashback, concrete floors and a peninsula.
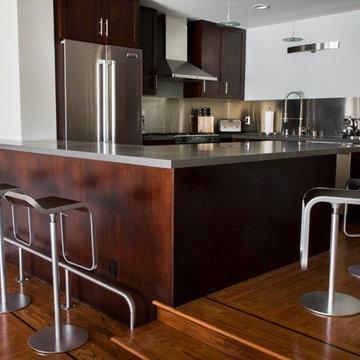
Inspiration for a mid-sized modern l-shaped eat-in kitchen in San Francisco with shaker cabinets, dark wood cabinets, concrete benchtops, metallic splashback, metal splashback, stainless steel appliances, dark hardwood floors, a peninsula, brown floor, grey benchtop and a single-bowl sink.
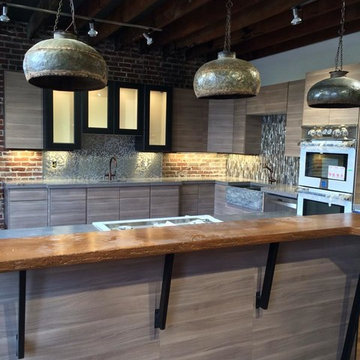
Rachel Cirilli, owner of Embellish LLC
This is an example of a contemporary l-shaped kitchen in Other with a farmhouse sink, flat-panel cabinets, concrete benchtops, metal splashback and with island.
This is an example of a contemporary l-shaped kitchen in Other with a farmhouse sink, flat-panel cabinets, concrete benchtops, metal splashback and with island.
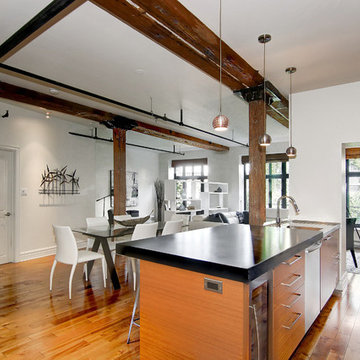
Inspiration for a small contemporary galley eat-in kitchen in Montreal with an integrated sink, flat-panel cabinets, black cabinets, concrete benchtops, metallic splashback, metal splashback, stainless steel appliances, medium hardwood floors, with island and brown floor.
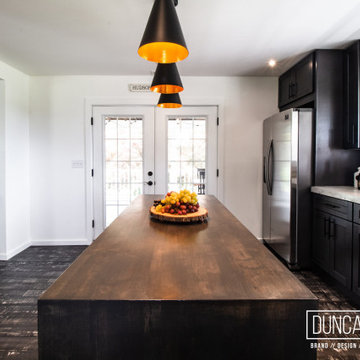
Farmhouse Reinvented - Interior Design Project in Marlboro, New York
Design: Duncan Avenue // Maxwell & Dino Alexander
Construction: ToughConstruct | Hudson Valley
Welcome to the historic (circa 1870) Hudson Valley Farmhouse in the heart of legendary Marlboro, NY. It has been completely reimagined by the Award-Winning Duncan Avenue Design Studio and has become an inspiring, stylish and extremely comfortable zero-emissions 21st century smart home just minutes away from NYC. Situated on top of a hill and an acre of picturesque landscape, it could become your turnkey second-home, a vacation home, rental or investment property, or an authentic Hudson Valley Style dream home for generations to come.
The Farmhouse has been renovated with style, design, sustainability, functionality, and comfort in mind and incorporates more than a dozen smart technology, energy efficiency, and sustainability features.
Contemporary open concept floorplan, glass french doors and 210° wraparound porch with 3-season outdoor dining space blur the line between indoor and outdoor living and allow residents and guests to enjoy a true connection with surrounding nature.
Wake up to the sunrise shining through double glass doors on the east side of the house and watch the warm sunset rays shining through plenty of energy-efficient windows and french doors on the west. High-end finishes such as sustainable bamboo hardwood floors, sustainable concrete countertops, solid wood kitchen cabinets with soft closing drawers, energy star stainless steel appliances, and designer light fixtures are only a few of the updates along with a brand-new central HVAC heat pump system controlled by smart Nest thermostat with two-zone sensors. Brand new roof, utilities, and all LED lighting bring additional value and comfort for many years to come. The property features a beautiful designer pergola on the edge of the hill with an opportunity for the in-ground infinity pool. Property's sun number is 91 and is all set for installation of your own solar farm that will take the property go 100% off-grid.
Superior quality renovation, energy-efficient smart utilities, world-class interior design, sustainable materials, and Authentic Hudson Valley Style make this unique property a true real estate gem and once-in-a-lifetime investment opportunity to own a turnkey second-home and a piece of the Hudson Valley history.
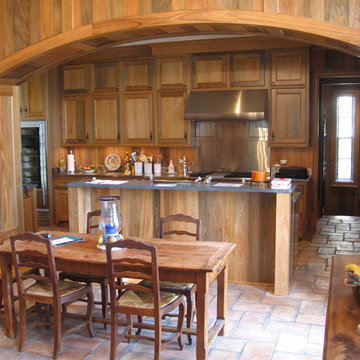
Kitchen, constructed with sinker Cypress,with clear finish.
This is an example of a large country single-wall eat-in kitchen in Other with recessed-panel cabinets, dark wood cabinets, concrete benchtops, metallic splashback, metal splashback, stainless steel appliances, terra-cotta floors and with island.
This is an example of a large country single-wall eat-in kitchen in Other with recessed-panel cabinets, dark wood cabinets, concrete benchtops, metallic splashback, metal splashback, stainless steel appliances, terra-cotta floors and with island.
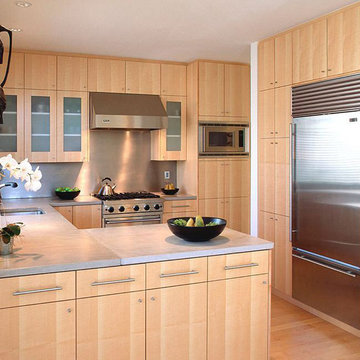
Design ideas for a mid-sized transitional u-shaped eat-in kitchen in Toronto with an undermount sink, light wood cabinets, concrete benchtops, metallic splashback, metal splashback, stainless steel appliances, light hardwood floors and flat-panel cabinets.
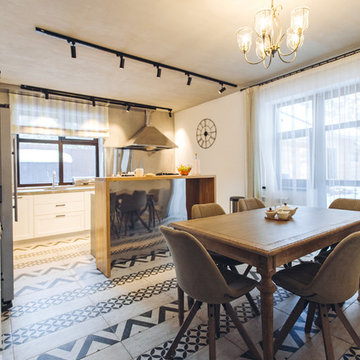
Слепцов Денис
Photo of a mid-sized industrial l-shaped eat-in kitchen in Other with an undermount sink, raised-panel cabinets, white cabinets, concrete benchtops, metallic splashback, metal splashback, stainless steel appliances, ceramic floors, with island, multi-coloured floor and grey benchtop.
Photo of a mid-sized industrial l-shaped eat-in kitchen in Other with an undermount sink, raised-panel cabinets, white cabinets, concrete benchtops, metallic splashback, metal splashback, stainless steel appliances, ceramic floors, with island, multi-coloured floor and grey benchtop.
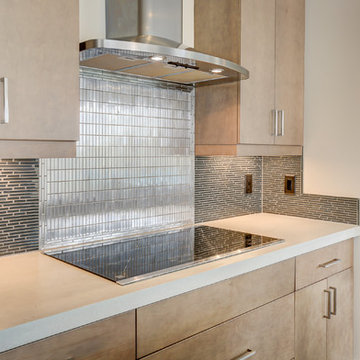
Mark Steelman Photography
Inspiration for a large contemporary l-shaped eat-in kitchen in Other with a farmhouse sink, flat-panel cabinets, light wood cabinets, concrete benchtops, grey splashback, metal splashback, stainless steel appliances, dark hardwood floors and with island.
Inspiration for a large contemporary l-shaped eat-in kitchen in Other with a farmhouse sink, flat-panel cabinets, light wood cabinets, concrete benchtops, grey splashback, metal splashback, stainless steel appliances, dark hardwood floors and with island.
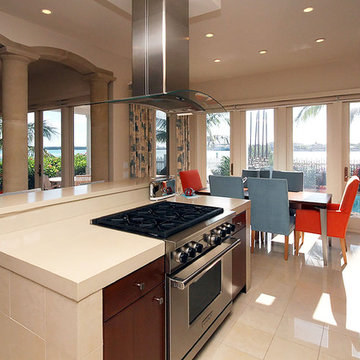
Kitchen and Dining area in neutral color scheme with punches of blue and coral. Marble-tiled island. Architectural print draperies, custom dining table.
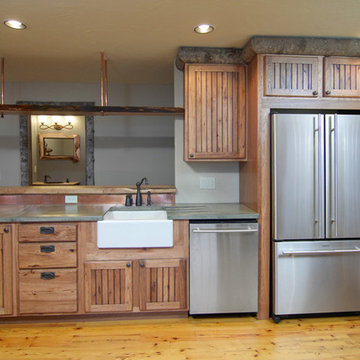
Inspiration for a large country l-shaped eat-in kitchen in Charlotte with a farmhouse sink, beaded inset cabinets, medium wood cabinets, concrete benchtops, blue splashback, metal splashback, stainless steel appliances, medium hardwood floors and with island.
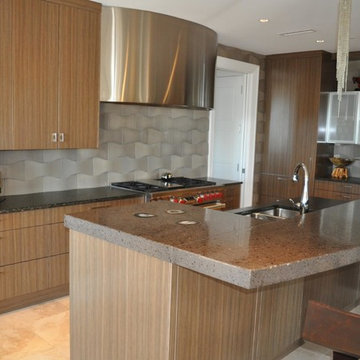
This is an example of a large u-shaped eat-in kitchen in Atlanta with a double-bowl sink, light wood cabinets, concrete benchtops, metallic splashback, metal splashback, stainless steel appliances, ceramic floors and with island.
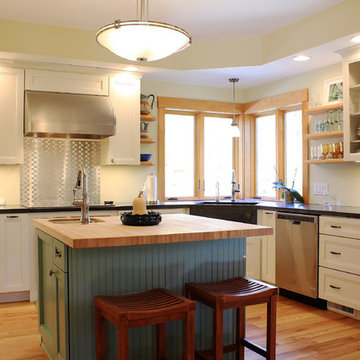
Kitchen has wide opening into timber frame living room with rock fireplace.
Mid-sized arts and crafts u-shaped eat-in kitchen in Richmond with recessed-panel cabinets, white cabinets, concrete benchtops, metallic splashback, metal splashback, stainless steel appliances, medium hardwood floors, with island and a farmhouse sink.
Mid-sized arts and crafts u-shaped eat-in kitchen in Richmond with recessed-panel cabinets, white cabinets, concrete benchtops, metallic splashback, metal splashback, stainless steel appliances, medium hardwood floors, with island and a farmhouse sink.
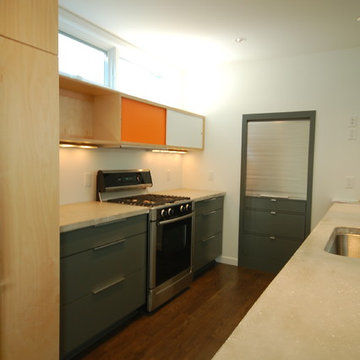
Hive Modular
Inspiration for a modern galley eat-in kitchen in Minneapolis with an undermount sink, flat-panel cabinets, light wood cabinets, concrete benchtops, metallic splashback, metal splashback, stainless steel appliances and dark hardwood floors.
Inspiration for a modern galley eat-in kitchen in Minneapolis with an undermount sink, flat-panel cabinets, light wood cabinets, concrete benchtops, metallic splashback, metal splashback, stainless steel appliances and dark hardwood floors.
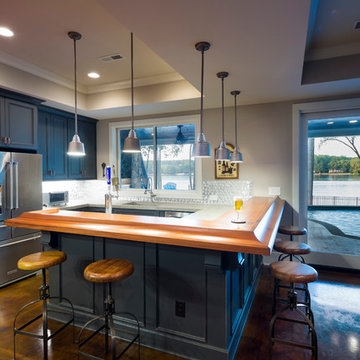
Jim Schmid Photography
Design ideas for an expansive country eat-in kitchen in Charlotte with an integrated sink, raised-panel cabinets, grey cabinets, concrete benchtops, metallic splashback, metal splashback, stainless steel appliances, concrete floors and no island.
Design ideas for an expansive country eat-in kitchen in Charlotte with an integrated sink, raised-panel cabinets, grey cabinets, concrete benchtops, metallic splashback, metal splashback, stainless steel appliances, concrete floors and no island.
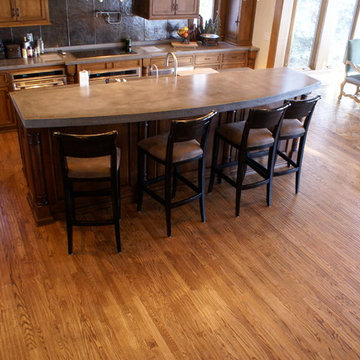
This is an example of a mid-sized traditional l-shaped eat-in kitchen in Milwaukee with an undermount sink, shaker cabinets, medium wood cabinets, concrete benchtops, grey splashback, metal splashback, stainless steel appliances, medium hardwood floors, with island and brown floor.
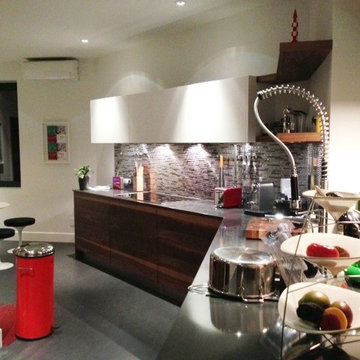
The clients wanted to have a more spacious kitchen with an updated look while conserving the original woodwork and heritage of the home. We created plans for a spacious and functional kitchen. We removed a wall to enlarge it and updated all the finishes and lighting. We assisted the client in all material selections and coordinated the deliveries in the proper sequence and on time.
Poured cement countertops, stainless steel mosaic backsplash tile, heated Marmoleum floor in charcoal grey, solid walnut cabinets, white lacquer cabinets, Panel-ready fridge cabinetry and integrated wall microwave and oven, industrial-style pendant lighting.Poured cement countertops on site, stainless steel mosaic backsplash tile, heated Marmoleum floor in charcoal grey, solid walnut cabinets, white lacquer upper cabinets, built-in fridge cabinetry and integrated wall microwave and oven, industrial-style pendant lighting.
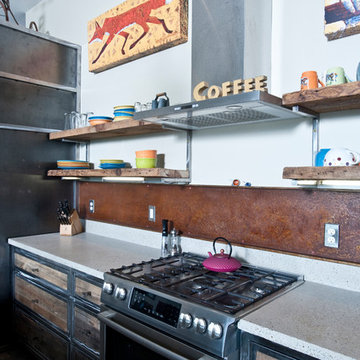
Backsplash made out of left over metal roof panel and reclaimed open shelving
Photography Lynn Donaldson
This is an example of a large industrial galley open plan kitchen in Other with an integrated sink, distressed cabinets, concrete benchtops, brown splashback, metal splashback, stainless steel appliances, concrete floors and with island.
This is an example of a large industrial galley open plan kitchen in Other with an integrated sink, distressed cabinets, concrete benchtops, brown splashback, metal splashback, stainless steel appliances, concrete floors and with island.
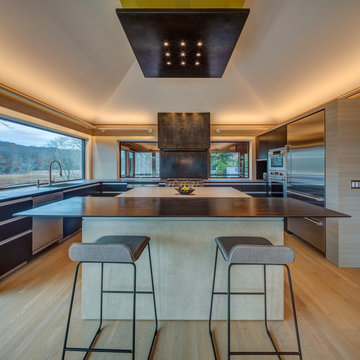
Sleek industrial kitchen composed of steel and concrete with ebonized oak cabinets.
Photo of a large contemporary u-shaped eat-in kitchen in New York with flat-panel cabinets, dark wood cabinets, concrete benchtops, beige splashback, stainless steel appliances, light hardwood floors, with island, an undermount sink and metal splashback.
Photo of a large contemporary u-shaped eat-in kitchen in New York with flat-panel cabinets, dark wood cabinets, concrete benchtops, beige splashback, stainless steel appliances, light hardwood floors, with island, an undermount sink and metal splashback.
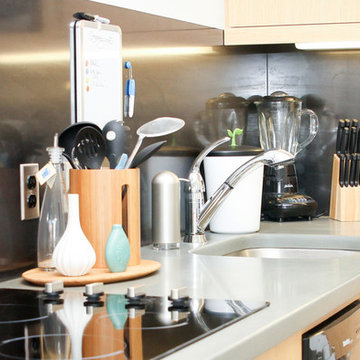
Inspiration for a small industrial l-shaped eat-in kitchen in Portland with an undermount sink, glass-front cabinets, light wood cabinets, concrete benchtops, metallic splashback, metal splashback, black appliances and no island.
Kitchen with Concrete Benchtops and Metal Splashback Design Ideas
7