Kitchen with Concrete Benchtops and Multi-Coloured Floor Design Ideas
Refine by:
Budget
Sort by:Popular Today
21 - 40 of 231 photos
Item 1 of 3
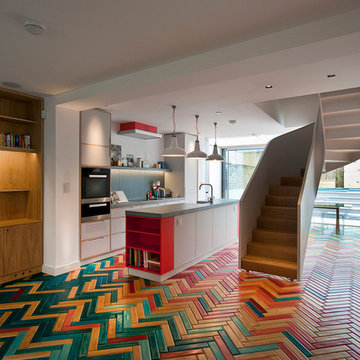
Eclectic galley open plan kitchen in London with multi-coloured floor, flat-panel cabinets, white cabinets, concrete benchtops, grey splashback, black appliances, painted wood floors and with island.
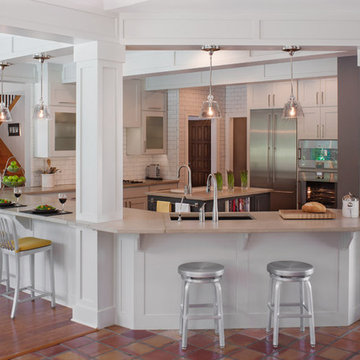
"After" photo Looking from the Living Room, the Kitchen now has an open and integrated feel to the rest of the house. The cook can enjoy being a part of every public room in the downstairs space.
Remodel by Paula Ables Interiors
Builder: Roger Lawrence
Photographer: Coles Hairston
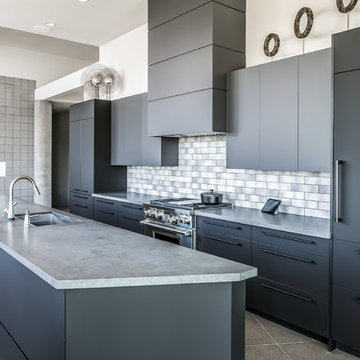
A good angle showing the different tones of grey mixed with the black on black. The integrated Subzero in the foreground blends in perfectly with this run of cabinetry.
SpartaPhoto - Alex Rentzis
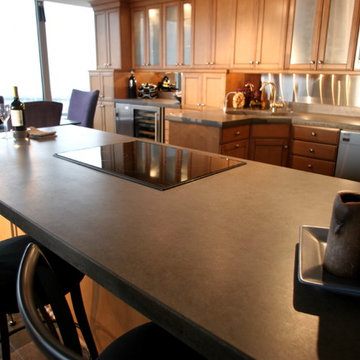
Bob Milkovich
Design ideas for a mid-sized transitional galley eat-in kitchen in Charlotte with recessed-panel cabinets, light wood cabinets, stainless steel appliances, with island, grey benchtop, an undermount sink, concrete benchtops, slate floors and multi-coloured floor.
Design ideas for a mid-sized transitional galley eat-in kitchen in Charlotte with recessed-panel cabinets, light wood cabinets, stainless steel appliances, with island, grey benchtop, an undermount sink, concrete benchtops, slate floors and multi-coloured floor.
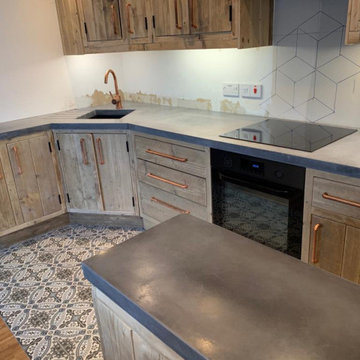
A rustic look with a bit of a contemporary edge provided by the distressed wood and striking copper fittings. We particularly loved the rich pattern on the Moroccan style tiles
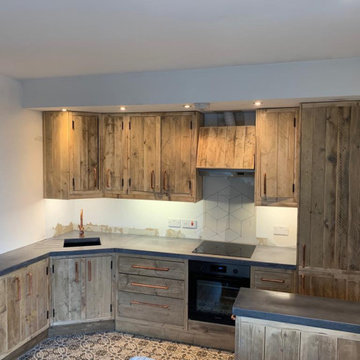
A rustic look with a bit of a contemporary edge provided by the distressed wood and striking copper fittings. We particularly loved the rich pattern on the Moroccan style tiles
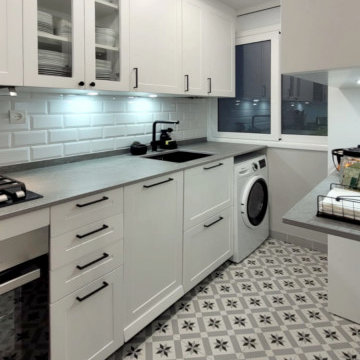
Design ideas for a small modern separate kitchen in Barcelona with an undermount sink, beaded inset cabinets, white cabinets, concrete benchtops, white splashback, ceramic splashback, black appliances, porcelain floors, multi-coloured floor and grey benchtop.
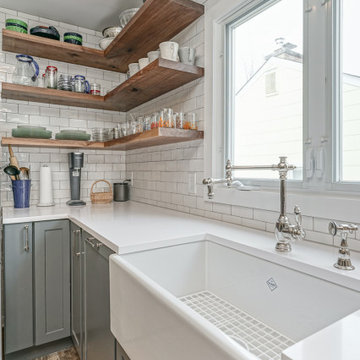
Design ideas for a large transitional l-shaped eat-in kitchen in Philadelphia with an undermount sink, shaker cabinets, grey cabinets, concrete benchtops, white splashback, subway tile splashback, stainless steel appliances, light hardwood floors, no island, multi-coloured floor and white benchtop.
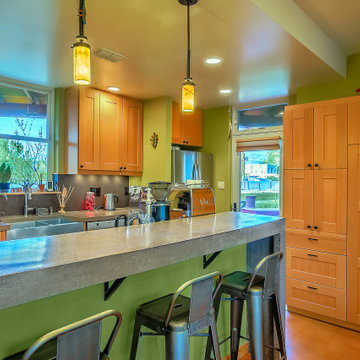
A focus on the island breakfast bar in the kitchen.
Photo of a small contemporary galley eat-in kitchen in Albuquerque with a farmhouse sink, recessed-panel cabinets, medium wood cabinets, concrete benchtops, grey splashback, stainless steel appliances, concrete floors, with island, multi-coloured floor and grey benchtop.
Photo of a small contemporary galley eat-in kitchen in Albuquerque with a farmhouse sink, recessed-panel cabinets, medium wood cabinets, concrete benchtops, grey splashback, stainless steel appliances, concrete floors, with island, multi-coloured floor and grey benchtop.
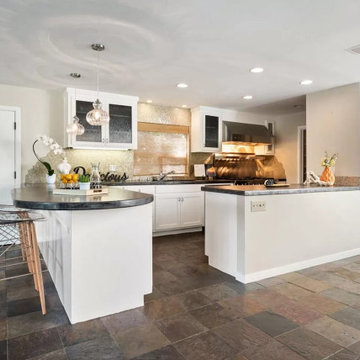
The much sought after, gated community of Pasatiempo features one of America's top 100 golf courses and many classic, luxury homes in an ideal commute location. This home stands out above the rest with a stylish contemporary design, large private lot and many high end features.
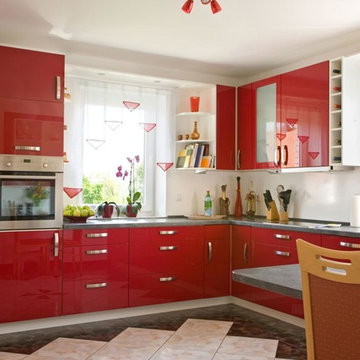
This is an example of a mid-sized midcentury l-shaped eat-in kitchen in Santa Barbara with a drop-in sink, glass-front cabinets, red cabinets, concrete benchtops, with island, multi-coloured floor and grey benchtop.
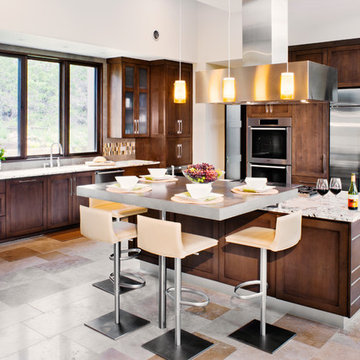
Kitchen with a cafe style breakfast space.
Interior Designer: Paula Ables Interiors
Architect: James LaRue, Architects
Builder: Matt Shoberg
Photo of a large contemporary u-shaped open plan kitchen in Austin with an undermount sink, shaker cabinets, dark wood cabinets, concrete benchtops, metallic splashback, porcelain splashback, stainless steel appliances, travertine floors, with island and multi-coloured floor.
Photo of a large contemporary u-shaped open plan kitchen in Austin with an undermount sink, shaker cabinets, dark wood cabinets, concrete benchtops, metallic splashback, porcelain splashback, stainless steel appliances, travertine floors, with island and multi-coloured floor.
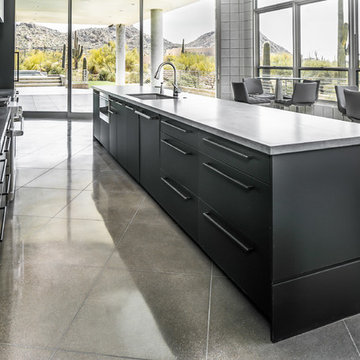
A full shot of the surrounding spaces and views in which this stunning contemporary kitchen resides.
SpartaPhoto - Alex Rentzis
Inspiration for a large contemporary single-wall eat-in kitchen in Phoenix with an undermount sink, flat-panel cabinets, black cabinets, concrete benchtops, grey splashback, metal splashback, stainless steel appliances, porcelain floors, with island and multi-coloured floor.
Inspiration for a large contemporary single-wall eat-in kitchen in Phoenix with an undermount sink, flat-panel cabinets, black cabinets, concrete benchtops, grey splashback, metal splashback, stainless steel appliances, porcelain floors, with island and multi-coloured floor.
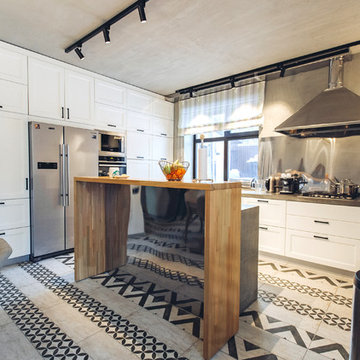
Слепцов Денис
Design ideas for a mid-sized industrial l-shaped eat-in kitchen in Other with an undermount sink, raised-panel cabinets, white cabinets, concrete benchtops, metallic splashback, metal splashback, stainless steel appliances, ceramic floors, with island, multi-coloured floor and grey benchtop.
Design ideas for a mid-sized industrial l-shaped eat-in kitchen in Other with an undermount sink, raised-panel cabinets, white cabinets, concrete benchtops, metallic splashback, metal splashback, stainless steel appliances, ceramic floors, with island, multi-coloured floor and grey benchtop.
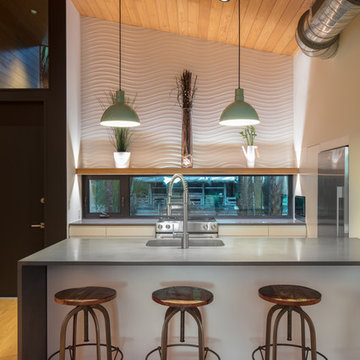
I built this on my property for my aging father who has some health issues. Handicap accessibility was a factor in design. His dream has always been to try retire to a cabin in the woods. This is what he got.
It is a 1 bedroom, 1 bath with a great room. It is 600 sqft of AC space. The footprint is 40' x 26' overall.
The site was the former home of our pig pen. I only had to take 1 tree to make this work and I planted 3 in its place. The axis is set from root ball to root ball. The rear center is aligned with mean sunset and is visible across a wetland.
The goal was to make the home feel like it was floating in the palms. The geometry had to simple and I didn't want it feeling heavy on the land so I cantilevered the structure beyond exposed foundation walls. My barn is nearby and it features old 1950's "S" corrugated metal panel walls. I used the same panel profile for my siding. I ran it vertical to match the barn, but also to balance the length of the structure and stretch the high point into the canopy, visually. The wood is all Southern Yellow Pine. This material came from clearing at the Babcock Ranch Development site. I ran it through the structure, end to end and horizontally, to create a seamless feel and to stretch the space. It worked. It feels MUCH bigger than it is.
I milled the material to specific sizes in specific areas to create precise alignments. Floor starters align with base. Wall tops adjoin ceiling starters to create the illusion of a seamless board. All light fixtures, HVAC supports, cabinets, switches, outlets, are set specifically to wood joints. The front and rear porch wood has three different milling profiles so the hypotenuse on the ceilings, align with the walls, and yield an aligned deck board below. Yes, I over did it. It is spectacular in its detailing. That's the benefit of small spaces.
Concrete counters and IKEA cabinets round out the conversation.
For those who cannot live tiny, I offer the Tiny-ish House.
Photos by Ryan Gamma
Staging by iStage Homes
Design Assistance Jimmy Thornton
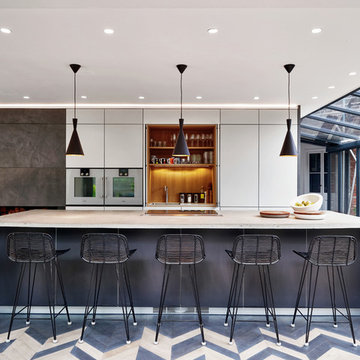
Credit: Photography by Nicholas Yarsley Photography
Mid-sized contemporary galley open plan kitchen in Devon with a single-bowl sink, flat-panel cabinets, concrete benchtops, brown splashback, timber splashback, stainless steel appliances, light hardwood floors, with island, multi-coloured floor and grey benchtop.
Mid-sized contemporary galley open plan kitchen in Devon with a single-bowl sink, flat-panel cabinets, concrete benchtops, brown splashback, timber splashback, stainless steel appliances, light hardwood floors, with island, multi-coloured floor and grey benchtop.
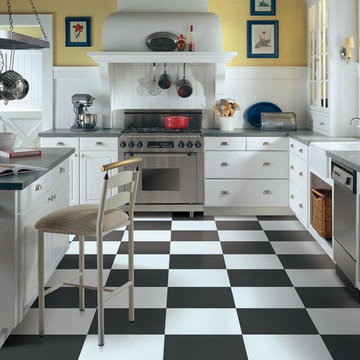
Inspiration for a large country l-shaped eat-in kitchen in Philadelphia with a farmhouse sink, flat-panel cabinets, white cabinets, concrete benchtops, white splashback, timber splashback, stainless steel appliances, porcelain floors, with island and multi-coloured floor.
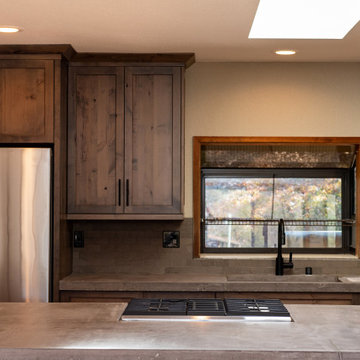
This is an example of a large country galley open plan kitchen in Sacramento with an undermount sink, shaker cabinets, medium wood cabinets, concrete benchtops, grey splashback, stone tile splashback, stainless steel appliances, medium hardwood floors, with island, multi-coloured floor and grey benchtop.
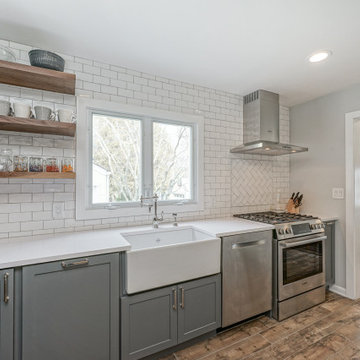
Large transitional l-shaped eat-in kitchen in Philadelphia with an undermount sink, shaker cabinets, grey cabinets, concrete benchtops, white splashback, subway tile splashback, stainless steel appliances, light hardwood floors, no island, multi-coloured floor and white benchtop.
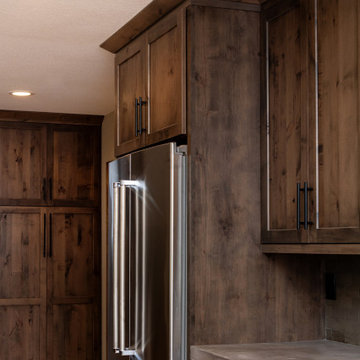
Large country galley open plan kitchen in Sacramento with an undermount sink, shaker cabinets, medium wood cabinets, concrete benchtops, grey splashback, stone tile splashback, stainless steel appliances, medium hardwood floors, with island, multi-coloured floor and grey benchtop.
Kitchen with Concrete Benchtops and Multi-Coloured Floor Design Ideas
2