Kitchen with Concrete Benchtops and Timber Splashback Design Ideas
Refine by:
Budget
Sort by:Popular Today
41 - 60 of 205 photos
Item 1 of 3
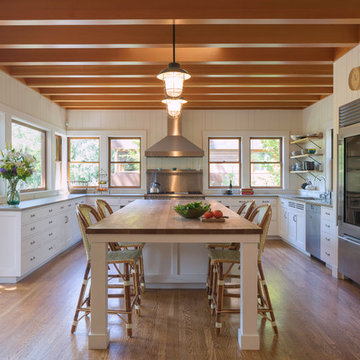
Michael Hospelt Photography
Large modern u-shaped eat-in kitchen in San Francisco with white cabinets, concrete benchtops, stainless steel appliances, medium hardwood floors, with island, an undermount sink, shaker cabinets, white splashback, timber splashback and brown floor.
Large modern u-shaped eat-in kitchen in San Francisco with white cabinets, concrete benchtops, stainless steel appliances, medium hardwood floors, with island, an undermount sink, shaker cabinets, white splashback, timber splashback and brown floor.
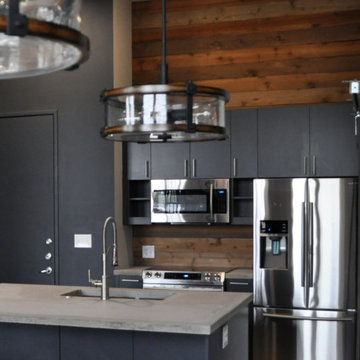
Photo of an industrial kitchen in Dallas with an undermount sink, flat-panel cabinets, grey cabinets, concrete benchtops, timber splashback, stainless steel appliances, concrete floors, with island, grey floor, grey benchtop and exposed beam.
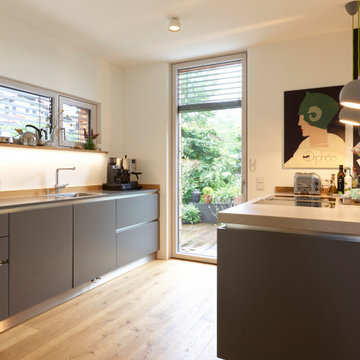
Der von allen Seiten bedienbare Würfel bildet den Mittelpunkt des Hauses. Er dient nicht nur als Schrankwand der Küche mit Kühlgerät und Backofen, sondern beinhaltet zugleich die Garderobe auf der Rückseite und das Reduit im Herzen. Die materialgleiche gegenüberliegende Treppe bietet ebenso Stauraum für den täglichen Gebrauch und ist für den Gast als solche nicht wahrzunehmen. Einzig und alleine die Arbeitszeilen der Küche setzen sich durch ein deftiges Grau ab.
Fotograf: Bodo Mertoglu
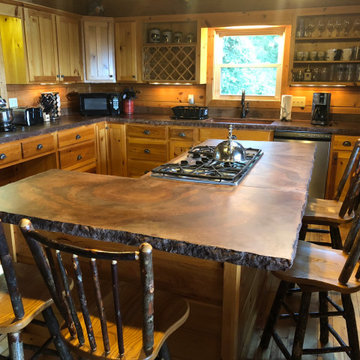
Inspiration for a mid-sized country l-shaped eat-in kitchen in Other with a farmhouse sink, concrete benchtops, yellow splashback, timber splashback, stainless steel appliances, with island, brown benchtop, shaker cabinets, light wood cabinets and light hardwood floors.
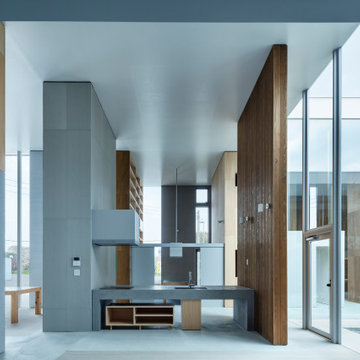
This is an example of an expansive modern single-wall separate kitchen in Other with a single-bowl sink, open cabinets, concrete benchtops, brown splashback, timber splashback, concrete floors, with island, grey floor, grey benchtop and wallpaper.
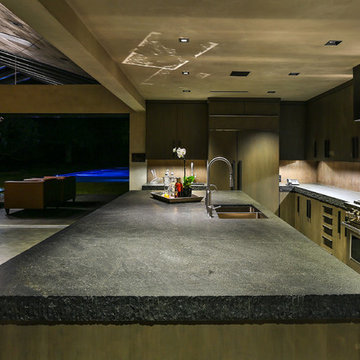
Modern kitchen by Burdge Architects and Associates in Malibu, CA.
Berlyn Photography
This is an example of a contemporary l-shaped open plan kitchen in Los Angeles with a drop-in sink, flat-panel cabinets, brown cabinets, concrete benchtops, brown splashback, timber splashback, stainless steel appliances, concrete floors, with island, grey floor and grey benchtop.
This is an example of a contemporary l-shaped open plan kitchen in Los Angeles with a drop-in sink, flat-panel cabinets, brown cabinets, concrete benchtops, brown splashback, timber splashback, stainless steel appliances, concrete floors, with island, grey floor and grey benchtop.
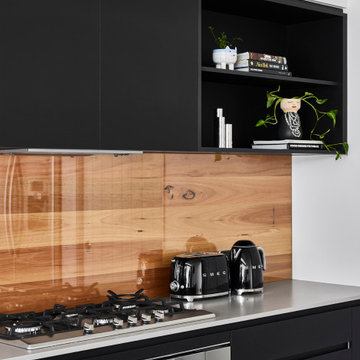
Design ideas for a mid-sized modern galley eat-in kitchen in Sunshine Coast with an undermount sink, black cabinets, concrete benchtops, timber splashback, stainless steel appliances, concrete floors, with island, green floor and white benchtop.
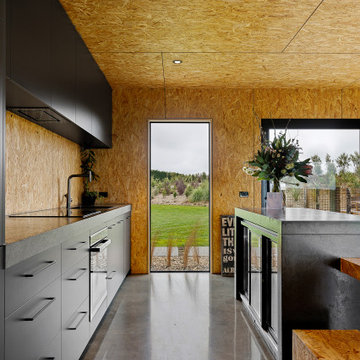
With its gabled rectangular form and black iron cladding, this clever new build makes a striking statement yet complements its natural environment.
Internally, the house has been lined in chipboard with negative detailing. Polished concrete floors not only look stylish but absorb the sunlight that floods in, keeping the north-facing home warm.
The bathroom also features chipboard and two windows to capture the outlook. One of these is positioned at the end of the shower to bring the rural views inside.
Floor-to-ceiling dark tiles in the shower alcove make a stunning contrast to the wood. Made on-site, the concrete vanity benchtops match the imported bathtub and vanity bowls.
Doors from each of the four bedrooms open to their own exposed aggregate terrace, landscaped with plants and boulders.
Attached to the custom kitchen island is a lowered dining area, continuing the chipboard theme. The cabinets and benchtops match those in the bathrooms and contrast with the rest of the open-plan space.
A lot has been achieved in this home on a tight budget.
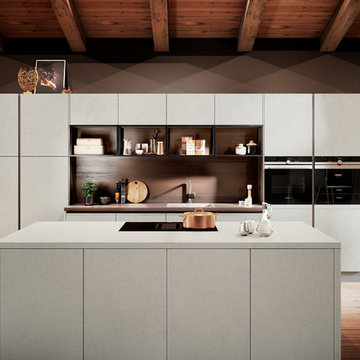
Photo of a mid-sized modern galley eat-in kitchen in Calgary with a single-bowl sink, flat-panel cabinets, beige cabinets, concrete benchtops, brown splashback, timber splashback, black appliances, medium hardwood floors, with island, brown floor and beige benchtop.
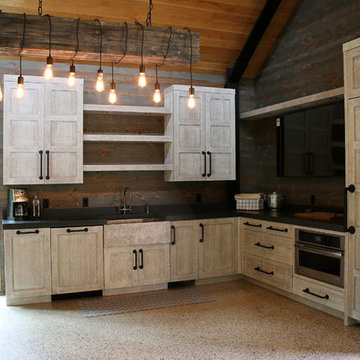
Builder: Ron Wassenaar Builder.
Kitchen and Cabinetry Design: TruKitchens.
Cabinets: Grabill Cabinetry - Full Overlay Hampshire Style Door with a Custom Finish on Rift Oak.
Countertops: Hard Topix - Black 200 Grind Concrete Counters.
Appliances: Bekins Appliances - Sub-Zero Refrigerator and Ice Maker, Jenn-Air Microwave Oven.
Photos: Jem Images, Jenn Couture
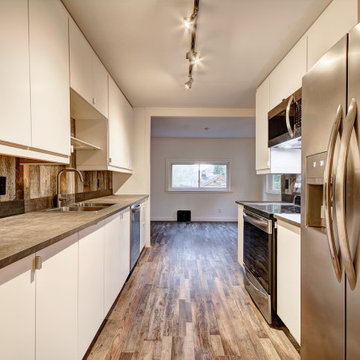
Photo of a mid-sized country galley kitchen in Denver with a drop-in sink, flat-panel cabinets, white cabinets, concrete benchtops, brown splashback, timber splashback, stainless steel appliances, medium hardwood floors, no island, brown floor and brown benchtop.
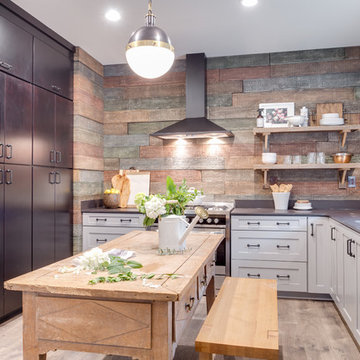
Inspiration for a mid-sized country u-shaped eat-in kitchen in Indianapolis with an undermount sink, shaker cabinets, white cabinets, concrete benchtops, brown splashback, timber splashback, stainless steel appliances, light hardwood floors, with island and brown floor.
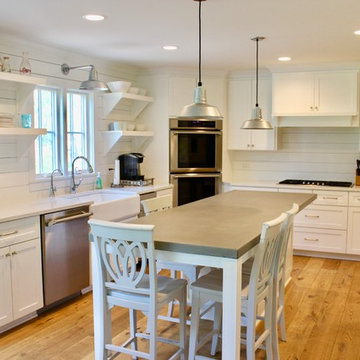
Stephanie Lange
This is an example of a mid-sized country l-shaped kitchen in Chicago with a farmhouse sink, flat-panel cabinets, concrete benchtops, timber splashback, stainless steel appliances, light hardwood floors and with island.
This is an example of a mid-sized country l-shaped kitchen in Chicago with a farmhouse sink, flat-panel cabinets, concrete benchtops, timber splashback, stainless steel appliances, light hardwood floors and with island.
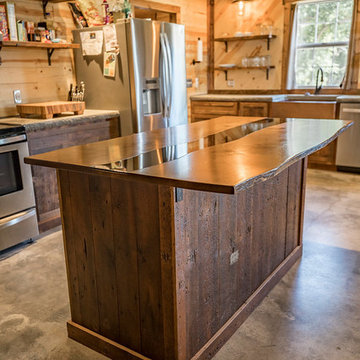
Photo Credit: Dustin @ Rockhouse Motion
Photo of a small country u-shaped eat-in kitchen in Wichita with a farmhouse sink, shaker cabinets, distressed cabinets, concrete benchtops, brown splashback, timber splashback, stainless steel appliances, concrete floors, with island and grey floor.
Photo of a small country u-shaped eat-in kitchen in Wichita with a farmhouse sink, shaker cabinets, distressed cabinets, concrete benchtops, brown splashback, timber splashback, stainless steel appliances, concrete floors, with island and grey floor.
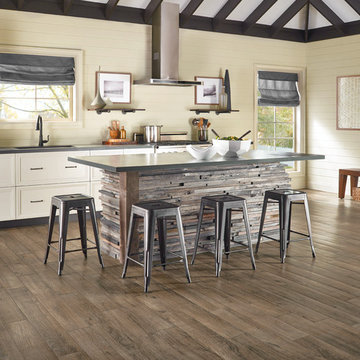
Design ideas for a mid-sized country l-shaped open plan kitchen in Wichita with an undermount sink, recessed-panel cabinets, white cabinets, concrete benchtops, beige splashback, timber splashback, stainless steel appliances, dark hardwood floors, with island and brown floor.
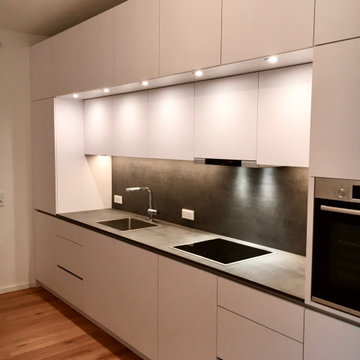
This is an example of a large contemporary single-wall eat-in kitchen in Munich with a drop-in sink, flat-panel cabinets, white cabinets, concrete benchtops, grey splashback, timber splashback, stainless steel appliances, medium hardwood floors, brown floor and grey benchtop.
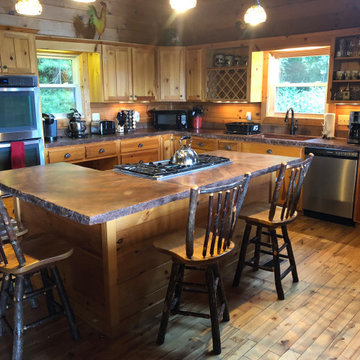
Photo of a mid-sized country l-shaped eat-in kitchen in Other with a farmhouse sink, concrete benchtops, yellow splashback, timber splashback, stainless steel appliances, with island, brown benchtop, shaker cabinets, light wood cabinets and light hardwood floors.
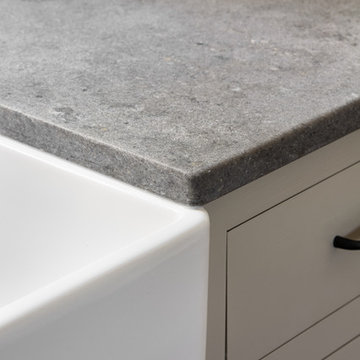
Kitchen in the custom luxury home built by Cotton Construction in Double Oaks Alabama photographed by Birmingham Alabama based architectural and interiors photographer Tommy Daspit. See more of his work at http://tommydaspit.com
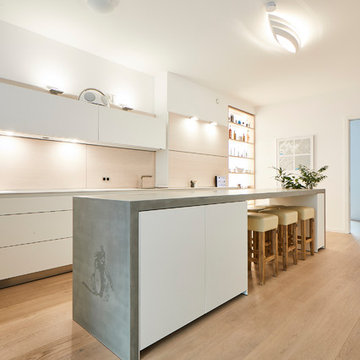
This is an example of a large modern galley open plan kitchen in Hamburg with an integrated sink, flat-panel cabinets, white cabinets, concrete benchtops, beige splashback, timber splashback, white appliances, medium hardwood floors, with island, brown floor and grey benchtop.
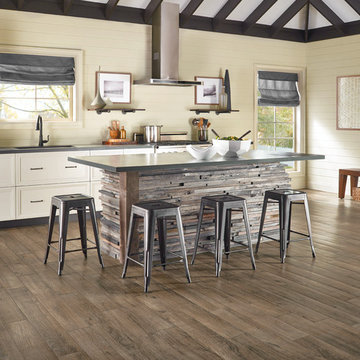
This is an example of a large country single-wall separate kitchen in Other with an undermount sink, recessed-panel cabinets, white cabinets, concrete benchtops, yellow splashback, timber splashback, dark hardwood floors, with island, brown floor and grey benchtop.
Kitchen with Concrete Benchtops and Timber Splashback Design Ideas
3