Kitchen with Concrete Floors and Beige Benchtop Design Ideas
Refine by:
Budget
Sort by:Popular Today
41 - 60 of 518 photos
Item 1 of 3
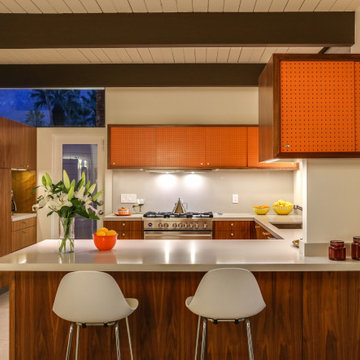
This is an example of a midcentury u-shaped eat-in kitchen in Other with an undermount sink, flat-panel cabinets, medium wood cabinets, quartz benchtops, white splashback, stainless steel appliances, concrete floors, a peninsula, beige floor, beige benchtop, exposed beam and timber.
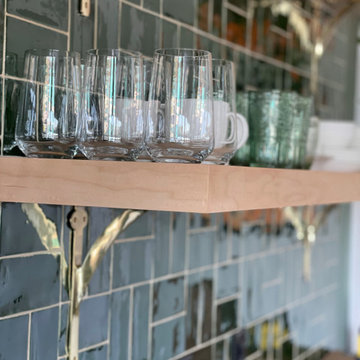
This is an example of a small contemporary single-wall separate kitchen in Houston with a single-bowl sink, flat-panel cabinets, green cabinets, quartz benchtops, green splashback, ceramic splashback, panelled appliances, concrete floors, no island, grey floor and beige benchtop.
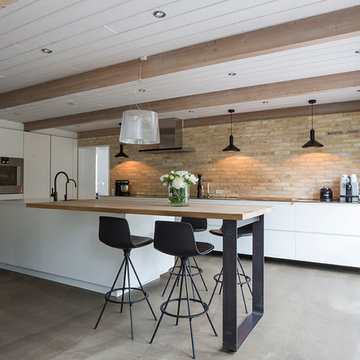
This is an example of a large contemporary galley kitchen in Esbjerg with flat-panel cabinets, white cabinets, concrete floors, with island, grey floor, wood benchtops, brown splashback, brick splashback and beige benchtop.
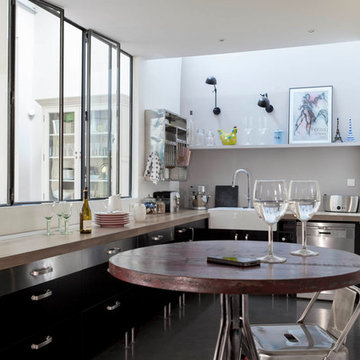
Inspiration for a large industrial u-shaped open plan kitchen in Paris with a farmhouse sink, beaded inset cabinets, black cabinets, wood benchtops, white splashback, panelled appliances, concrete floors, no island, grey floor and beige benchtop.
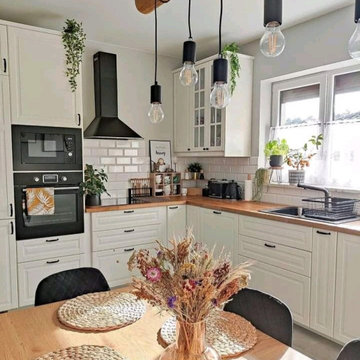
Cuisine classique blanche faite sur mesure, plan de travail en bois, crédence en carreau blanc qui contraste avec la hotte, et les fours noirs, grosses ampoules suspendues qui donnent toute l'allure et beaucoup de rangement voulus par les propriétaires. Style scandinave apporté par la grande table en bois, les dessous d'assiette en rotin et le bouquet de fleur séché, très à la mode de nos jours. Retour du vintage !
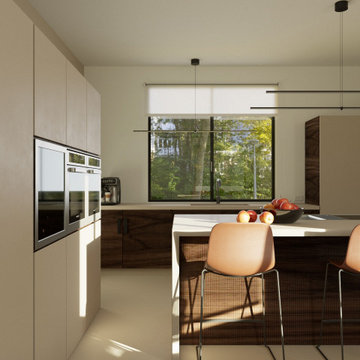
Progetto di ristrutturazione e relooking della zona giorno di una villa.
This is an example of a large contemporary single-wall open plan kitchen in Milan with concrete floors, beige floor, an integrated sink, flat-panel cabinets, beige cabinets, concrete benchtops, with island and beige benchtop.
This is an example of a large contemporary single-wall open plan kitchen in Milan with concrete floors, beige floor, an integrated sink, flat-panel cabinets, beige cabinets, concrete benchtops, with island and beige benchtop.
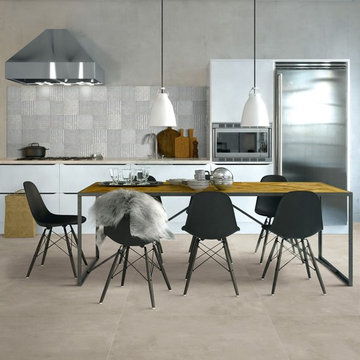
Large contemporary single-wall kitchen in New York with an undermount sink, flat-panel cabinets, white cabinets, grey splashback, cement tile splashback, stainless steel appliances, concrete floors, no island, beige floor and beige benchtop.
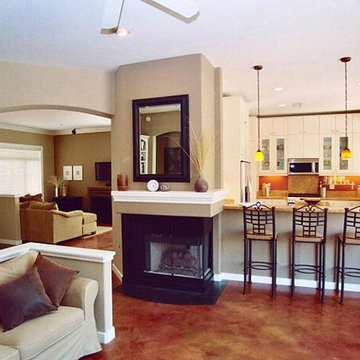
Mid-sized transitional l-shaped open plan kitchen in New York with an undermount sink, recessed-panel cabinets, white cabinets, granite benchtops, stainless steel appliances, concrete floors, a peninsula, brown floor and beige benchtop.
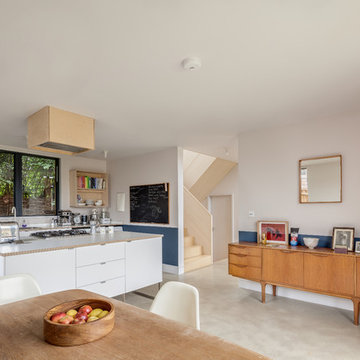
Simon Maxwell
This is an example of a mid-sized scandinavian single-wall eat-in kitchen in Buckinghamshire with flat-panel cabinets, white cabinets, wood benchtops, concrete floors, with island, grey floor and beige benchtop.
This is an example of a mid-sized scandinavian single-wall eat-in kitchen in Buckinghamshire with flat-panel cabinets, white cabinets, wood benchtops, concrete floors, with island, grey floor and beige benchtop.
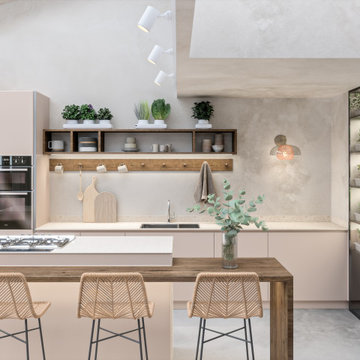
This is an example of a mid-sized single-wall open plan kitchen in London with an undermount sink, flat-panel cabinets, beige cabinets, solid surface benchtops, stainless steel appliances, concrete floors, with island, grey floor and beige benchtop.
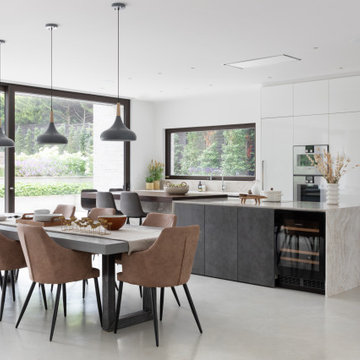
Open plan kitchen and dining room with Polished Concrete floor. The island has a waterfall edge and is clad in Perla Venato Quartzite under the breakfast bar.
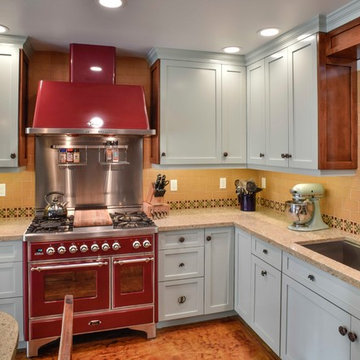
This view shows the red brick colored commercial stove which is both beautiful and functional. The equestrian mural backsplash is featured above the sink. The shaker cabinets are a light granite green color. The floor is stained brown concrete.
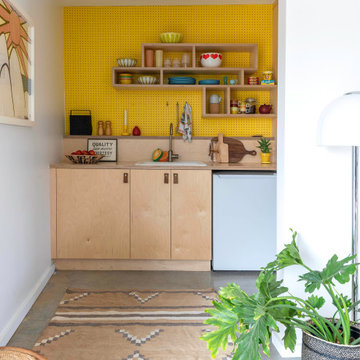
Inspiration for a small eclectic single-wall kitchen pantry in Los Angeles with a drop-in sink, flat-panel cabinets, light wood cabinets, wood benchtops, beige splashback, timber splashback, white appliances, concrete floors, no island, grey floor and beige benchtop.
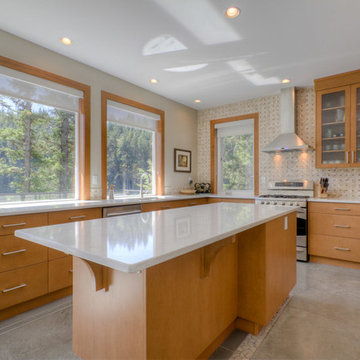
Photos by Dom Koric Photography
Built by Meranti Developments
Inspiration for a large transitional u-shaped separate kitchen in Other with an undermount sink, flat-panel cabinets, light wood cabinets, quartzite benchtops, beige splashback, mosaic tile splashback, stainless steel appliances, concrete floors, with island, grey floor and beige benchtop.
Inspiration for a large transitional u-shaped separate kitchen in Other with an undermount sink, flat-panel cabinets, light wood cabinets, quartzite benchtops, beige splashback, mosaic tile splashback, stainless steel appliances, concrete floors, with island, grey floor and beige benchtop.

Tiled kitchen with birch cabinetry opens to outdoor dining beyond windows. Entry with stair to second floor and dining room.
Photo of a mid-sized mediterranean u-shaped open plan kitchen in Los Angeles with an undermount sink, flat-panel cabinets, light wood cabinets, quartzite benchtops, beige splashback, ceramic splashback, stainless steel appliances, concrete floors, with island, grey floor and beige benchtop.
Photo of a mid-sized mediterranean u-shaped open plan kitchen in Los Angeles with an undermount sink, flat-panel cabinets, light wood cabinets, quartzite benchtops, beige splashback, ceramic splashback, stainless steel appliances, concrete floors, with island, grey floor and beige benchtop.
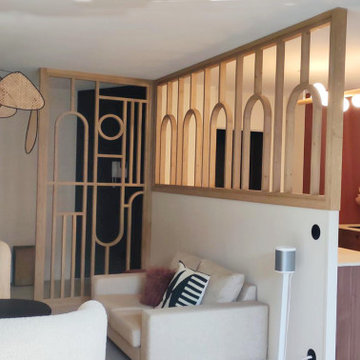
Rénovation d'un appartement. Cuisine et salon séparée par une verrière. Réaménagement des espaces. Préconisations matériaux, couleurs, décoration. Réalisations des plans techniques. Dessin des éléments sur mesure menuisés.
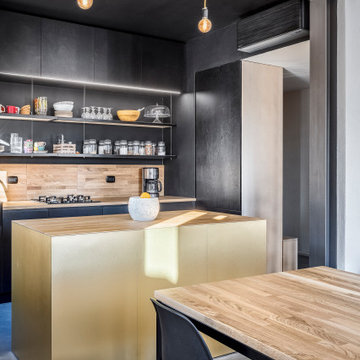
Design ideas for a mid-sized contemporary single-wall open plan kitchen in Other with a single-bowl sink, flat-panel cabinets, black cabinets, wood benchtops, timber splashback, concrete floors, with island, grey floor, beige splashback, panelled appliances and beige benchtop.
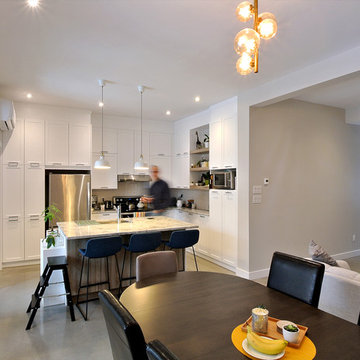
Design ideas for a mid-sized contemporary eat-in kitchen in Montreal with an integrated sink, flat-panel cabinets, white cabinets, granite benchtops, beige splashback, ceramic splashback, stainless steel appliances, concrete floors, with island, grey floor and beige benchtop.
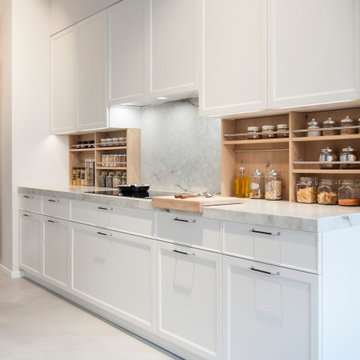
Por último, una espectacular vitrina con cristales ahumados e iluminación interior. ¡Fantástica!
Design ideas for a large transitional l-shaped open plan kitchen in Bilbao with a double-bowl sink, beaded inset cabinets, white cabinets, beige splashback, timber splashback, black appliances, concrete floors, with island, grey floor and beige benchtop.
Design ideas for a large transitional l-shaped open plan kitchen in Bilbao with a double-bowl sink, beaded inset cabinets, white cabinets, beige splashback, timber splashback, black appliances, concrete floors, with island, grey floor and beige benchtop.
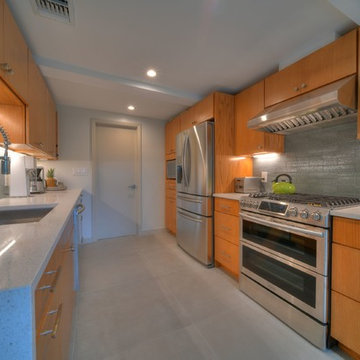
A gas range is the lead guitarist in this stunning transformation.
Inspiration for a mid-sized midcentury galley separate kitchen in Miami with an undermount sink, flat-panel cabinets, medium wood cabinets, limestone benchtops, grey splashback, cement tile splashback, stainless steel appliances, concrete floors, no island, grey floor and beige benchtop.
Inspiration for a mid-sized midcentury galley separate kitchen in Miami with an undermount sink, flat-panel cabinets, medium wood cabinets, limestone benchtops, grey splashback, cement tile splashback, stainless steel appliances, concrete floors, no island, grey floor and beige benchtop.
Kitchen with Concrete Floors and Beige Benchtop Design Ideas
3