Kitchen with Concrete Floors and Beige Benchtop Design Ideas
Refine by:
Budget
Sort by:Popular Today
161 - 180 of 518 photos
Item 1 of 3
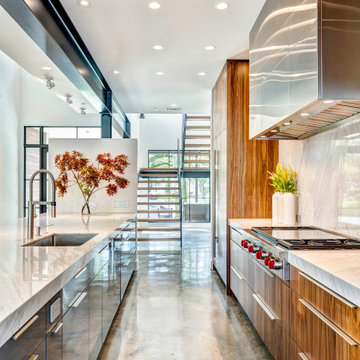
The natural walnut wood creates a gorgeous focal wall, while the high gloss acrylic finish on the island complements the veining in the thick natural stone countertops.
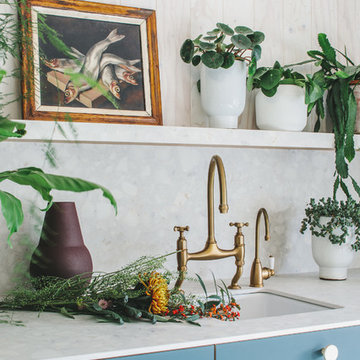
Photographer - Brett Charles
Inspiration for a mid-sized contemporary single-wall open plan kitchen in Other with a farmhouse sink, flat-panel cabinets, green cabinets, terrazzo benchtops, beige splashback, stone slab splashback, panelled appliances, concrete floors, no island, grey floor and beige benchtop.
Inspiration for a mid-sized contemporary single-wall open plan kitchen in Other with a farmhouse sink, flat-panel cabinets, green cabinets, terrazzo benchtops, beige splashback, stone slab splashback, panelled appliances, concrete floors, no island, grey floor and beige benchtop.
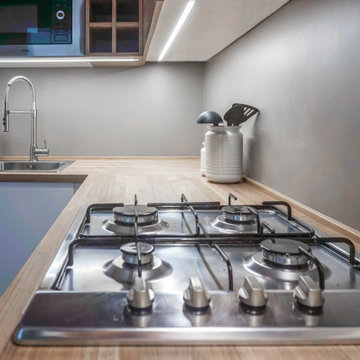
La madera de la cocina nos tiene enamoradas, conseguir superficies tan cálidas en un espacio normalmente tan frio nos encantó! Una buena disposición de sus elementos consigue disimular que se trata de la cocina dentro del salón-comedor.
De nuevo, buscábamos contrastes y elegimos el microcemento como base de esta cálida cocina. Paredes grises nos hacen destacar el mobiliario, y suelo negro contrasta con el parquet de roble natural de lamas paralelas del resto de la vivienda.

Internal Kitchen view. This custom made Kitchen is very spacious, even though its fronts are all on one line, the inside provides various drawers and shelves adapted to the needs of the customer.
Kittchen Equipment : VZUG, Quooker via Kaiser Homes
Ceramics : Kaiser Homes
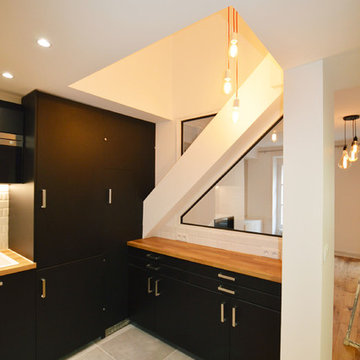
IH Studio
Photo of a contemporary u-shaped open plan kitchen in Paris with black cabinets, wood benchtops, white splashback, porcelain splashback, concrete floors, grey floor and beige benchtop.
Photo of a contemporary u-shaped open plan kitchen in Paris with black cabinets, wood benchtops, white splashback, porcelain splashback, concrete floors, grey floor and beige benchtop.
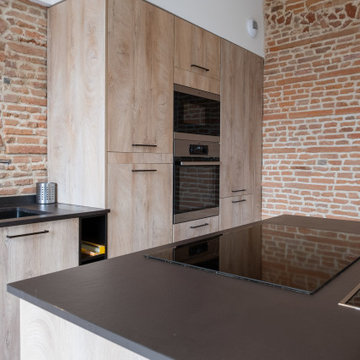
Inspiration for a large industrial l-shaped separate kitchen in Toulouse with an undermount sink, beaded inset cabinets, light wood cabinets, wood benchtops, pink splashback, brick splashback, panelled appliances, concrete floors, with island, grey floor and beige benchtop.
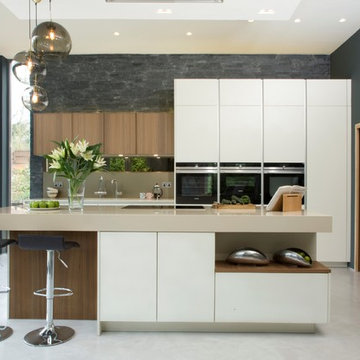
Photo of a contemporary kitchen in Surrey with flat-panel cabinets, white cabinets, black appliances, concrete floors, with island, grey floor and beige benchtop.
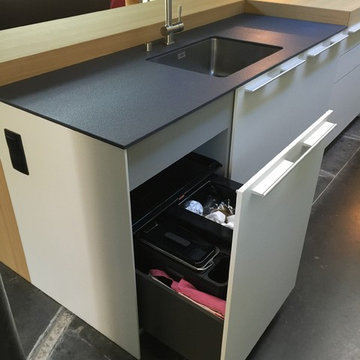
Design ideas for a large modern galley open plan kitchen in Other with white cabinets, wood benchtops, concrete floors, with island, grey floor and beige benchtop.
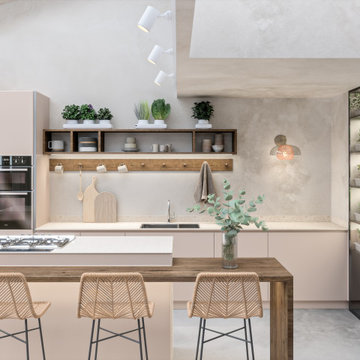
This is an example of a mid-sized single-wall open plan kitchen in London with an undermount sink, flat-panel cabinets, beige cabinets, solid surface benchtops, stainless steel appliances, concrete floors, with island, grey floor and beige benchtop.
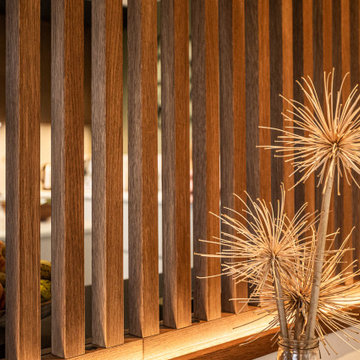
Rénovation d'une cuisine. Pose de béton ciré, dessin du pied de l'ilot et des claustras sur-mesure, plan de travail en Dekton effet marbre. Association noir, blanc, bois.
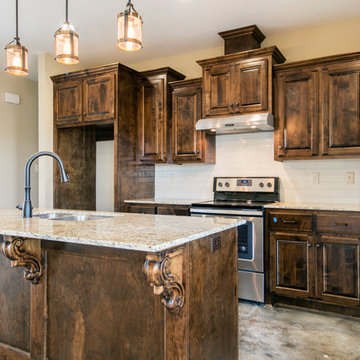
Mid-sized traditional single-wall open plan kitchen in New Orleans with a double-bowl sink, raised-panel cabinets, dark wood cabinets, granite benchtops, beige splashback, subway tile splashback, stainless steel appliances, concrete floors, with island, grey floor and beige benchtop.
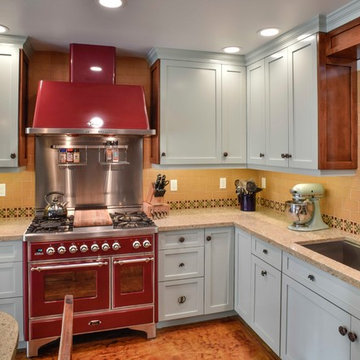
This view shows the red brick colored commercial stove which is both beautiful and functional. The equestrian mural backsplash is featured above the sink. The shaker cabinets are a light granite green color. The floor is stained brown concrete.
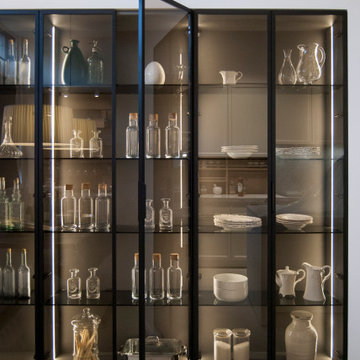
Por último, una espectacular vitrina con cristales ahumados e iluminación interior. ¡Fantástica!
Inspiration for a large transitional l-shaped open plan kitchen in Bilbao with a double-bowl sink, beaded inset cabinets, white cabinets, beige splashback, timber splashback, black appliances, concrete floors, with island, grey floor and beige benchtop.
Inspiration for a large transitional l-shaped open plan kitchen in Bilbao with a double-bowl sink, beaded inset cabinets, white cabinets, beige splashback, timber splashback, black appliances, concrete floors, with island, grey floor and beige benchtop.
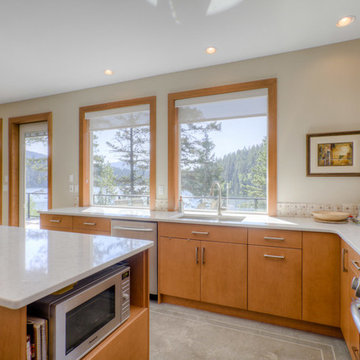
Photos by Dom Koric Photography
Built by Meranti Developments
Photo of a large transitional u-shaped separate kitchen in Other with an undermount sink, flat-panel cabinets, light wood cabinets, quartzite benchtops, beige splashback, mosaic tile splashback, stainless steel appliances, concrete floors, with island, grey floor and beige benchtop.
Photo of a large transitional u-shaped separate kitchen in Other with an undermount sink, flat-panel cabinets, light wood cabinets, quartzite benchtops, beige splashback, mosaic tile splashback, stainless steel appliances, concrete floors, with island, grey floor and beige benchtop.
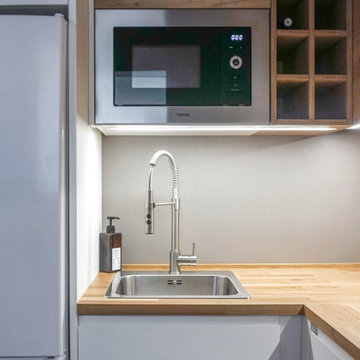
La madera de la cocina nos tiene enamoradas, conseguir superficies tan cálidas en un espacio normalmente tan frio nos encantó! Una buena disposición de sus elementos consigue disimular que se trata de la cocina dentro del salón-comedor.
De nuevo, buscábamos contrastes y elegimos el microcemento como base de esta cálida cocina. Paredes grises nos hacen destacar el mobiliario, y suelo negro contrasta con el parquet de roble natural de lamas paralelas del resto de la vivienda.
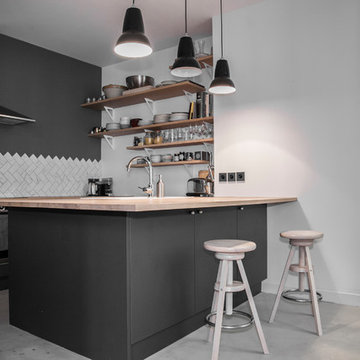
Photo of a mid-sized contemporary single-wall open plan kitchen in Paris with an undermount sink, beaded inset cabinets, black cabinets, wood benchtops, grey splashback, marble splashback, stainless steel appliances, concrete floors, with island, grey floor and beige benchtop.
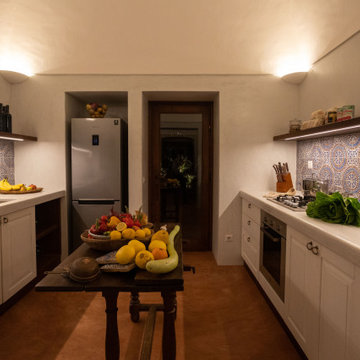
Expansive asian galley separate kitchen in Other with an undermount sink, raised-panel cabinets, beige cabinets, concrete benchtops, multi-coloured splashback, ceramic splashback, coloured appliances, concrete floors, with island, brown floor, beige benchtop and coffered.
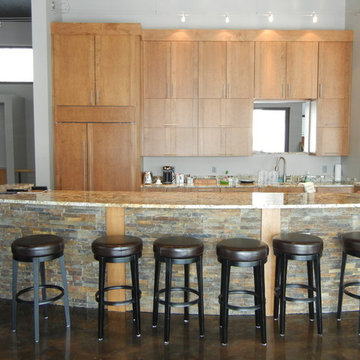
custom cabinetry, light stained cabinetry, granite countertop, granite backsplash, overlay cabinetry, flat panel doors and drawers, recessed toe kick, contemporary crown moulding, stained concrete floor, refrigerator with wood panels, appliance panels,
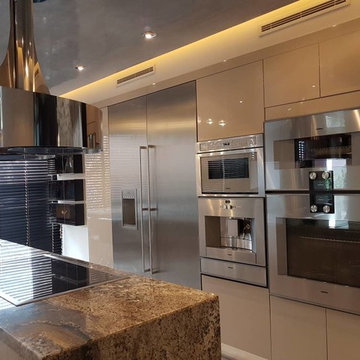
Mid-sized modern l-shaped open plan kitchen in Miami with flat-panel cabinets, beige cabinets, granite benchtops, with island, an undermount sink, stainless steel appliances, concrete floors, beige floor and beige benchtop.
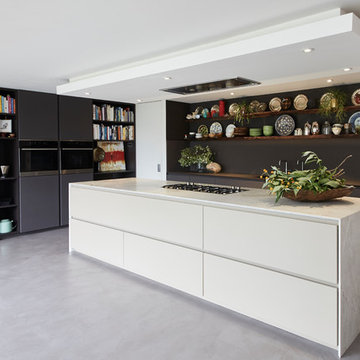
Grace Markham Photography
Design ideas for a large eclectic l-shaped open plan kitchen in London with flat-panel cabinets, quartzite benchtops, concrete floors, with island, grey floor, beige benchtop and grey cabinets.
Design ideas for a large eclectic l-shaped open plan kitchen in London with flat-panel cabinets, quartzite benchtops, concrete floors, with island, grey floor, beige benchtop and grey cabinets.
Kitchen with Concrete Floors and Beige Benchtop Design Ideas
9