Kitchen with Concrete Floors and Beige Benchtop Design Ideas
Refine by:
Budget
Sort by:Popular Today
61 - 80 of 518 photos
Item 1 of 3
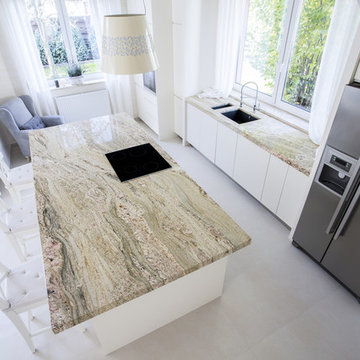
Photo of a mid-sized modern galley open plan kitchen in Boston with an undermount sink, flat-panel cabinets, white cabinets, granite benchtops, stainless steel appliances, concrete floors, with island, grey floor and beige benchtop.
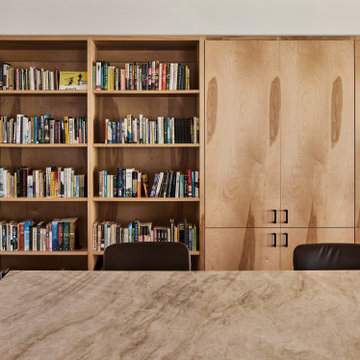
Tiled kitchen with birch cabinetry opens to outdoor dining beyond windows. Entry with stair to second floor and dining room.
Photo of a mid-sized mediterranean u-shaped open plan kitchen in Los Angeles with an undermount sink, flat-panel cabinets, light wood cabinets, quartzite benchtops, beige splashback, ceramic splashback, stainless steel appliances, concrete floors, with island, grey floor and beige benchtop.
Photo of a mid-sized mediterranean u-shaped open plan kitchen in Los Angeles with an undermount sink, flat-panel cabinets, light wood cabinets, quartzite benchtops, beige splashback, ceramic splashback, stainless steel appliances, concrete floors, with island, grey floor and beige benchtop.
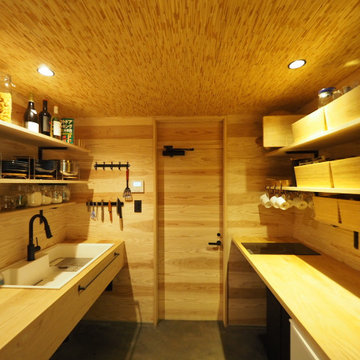
薪ストーブはクッキングストーブなので、キッチンの横に設置。
Small asian galley eat-in kitchen in Other with a drop-in sink, open cabinets, light wood cabinets, wood benchtops, timber splashback, stainless steel appliances, concrete floors, no island, grey floor, beige benchtop and wood.
Small asian galley eat-in kitchen in Other with a drop-in sink, open cabinets, light wood cabinets, wood benchtops, timber splashback, stainless steel appliances, concrete floors, no island, grey floor, beige benchtop and wood.
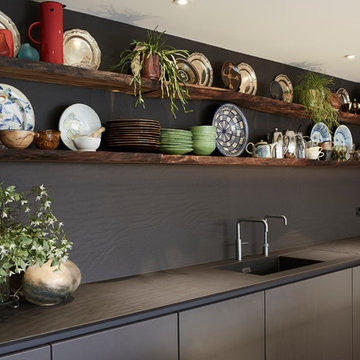
Grace Markham Photography
This is an example of a large eclectic open plan kitchen in London with a single-bowl sink, flat-panel cabinets, beige cabinets, quartzite benchtops, panelled appliances, concrete floors, with island, grey floor and beige benchtop.
This is an example of a large eclectic open plan kitchen in London with a single-bowl sink, flat-panel cabinets, beige cabinets, quartzite benchtops, panelled appliances, concrete floors, with island, grey floor and beige benchtop.
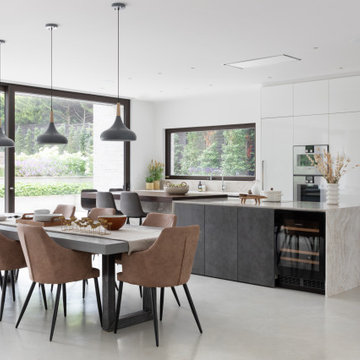
Open plan kitchen and dining room with Polished Concrete floor. The island has a waterfall edge and is clad in Perla Venato Quartzite under the breakfast bar.
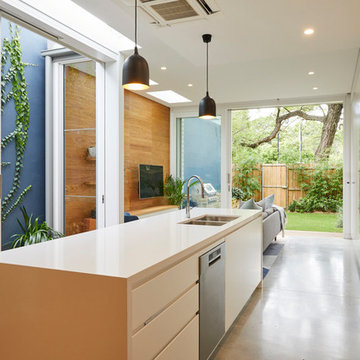
Robert Gray Photography
This is an example of a contemporary galley open plan kitchen in Wollongong with a double-bowl sink, flat-panel cabinets, white cabinets, concrete floors, with island, stainless steel appliances, grey floor and beige benchtop.
This is an example of a contemporary galley open plan kitchen in Wollongong with a double-bowl sink, flat-panel cabinets, white cabinets, concrete floors, with island, stainless steel appliances, grey floor and beige benchtop.
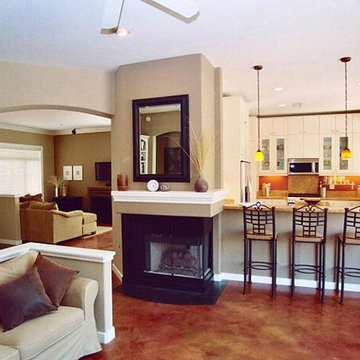
Mid-sized transitional l-shaped open plan kitchen in New York with an undermount sink, recessed-panel cabinets, white cabinets, granite benchtops, stainless steel appliances, concrete floors, a peninsula, brown floor and beige benchtop.
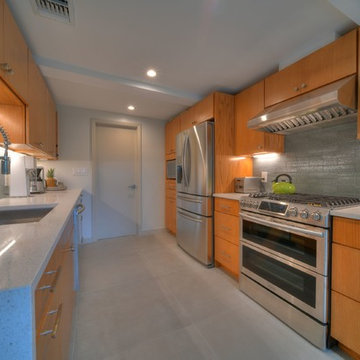
A gas range is the lead guitarist in this stunning transformation.
Inspiration for a mid-sized midcentury galley separate kitchen in Miami with an undermount sink, flat-panel cabinets, medium wood cabinets, limestone benchtops, grey splashback, cement tile splashback, stainless steel appliances, concrete floors, no island, grey floor and beige benchtop.
Inspiration for a mid-sized midcentury galley separate kitchen in Miami with an undermount sink, flat-panel cabinets, medium wood cabinets, limestone benchtops, grey splashback, cement tile splashback, stainless steel appliances, concrete floors, no island, grey floor and beige benchtop.
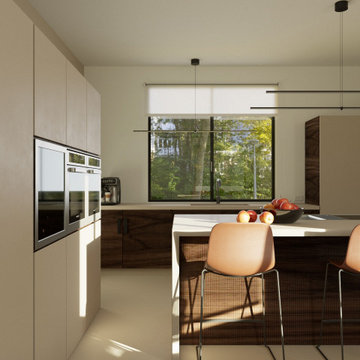
Progetto di ristrutturazione e relooking della zona giorno di una villa.
This is an example of a large contemporary single-wall open plan kitchen in Milan with concrete floors, beige floor, an integrated sink, flat-panel cabinets, beige cabinets, concrete benchtops, with island and beige benchtop.
This is an example of a large contemporary single-wall open plan kitchen in Milan with concrete floors, beige floor, an integrated sink, flat-panel cabinets, beige cabinets, concrete benchtops, with island and beige benchtop.
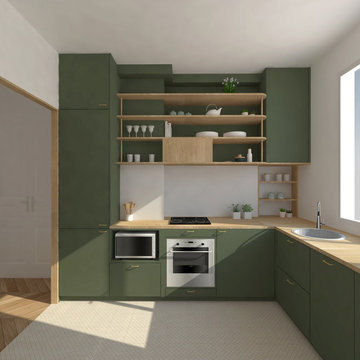
This is an example of a mid-sized contemporary l-shaped separate kitchen in Le Havre with an undermount sink, beaded inset cabinets, green cabinets, wood benchtops, stainless steel appliances, beige benchtop and concrete floors.
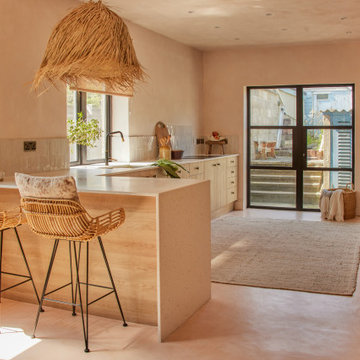
On a leafy street in Newquay you will find one dreamy, laid-back kitchen in one dreamy, laid-back beach house. Sun & Shine Projects fit this kitchen for The Beach House in Newquay late last year and it is still giving all the feels.
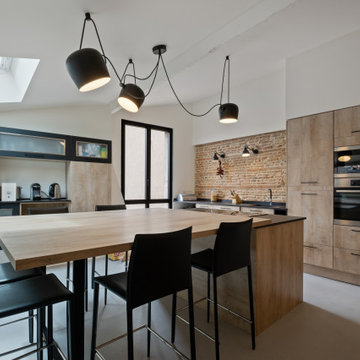
Large industrial l-shaped separate kitchen in Toulouse with an undermount sink, beaded inset cabinets, light wood cabinets, wood benchtops, pink splashback, brick splashback, panelled appliances, concrete floors, with island, grey floor and beige benchtop.
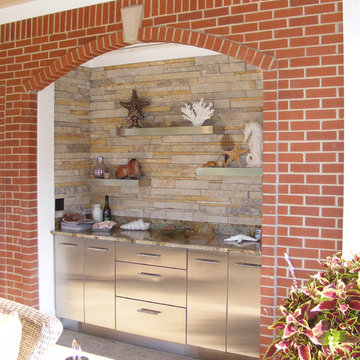
Just in time for the 4th of July, this amazing outdoor kitchen design is the perfect place for all your outdoor summer entertaining. The Danver stainless steel kitchen cabinets are customized for an outdoor living space, and are paired with granite countertops and stone and brick accents. Two arched alcoves house additional storage and work space, one with decorative open shelves and dish storage and the other with a keg area and large television. Each alcove is equipped with roll up doors to protect them during the winter. The beautiful cooking area includes Sub Zero Wolf appliances and a dining space that overlooks a private pond and swimming pool. You will never want to leave this space all summer long!
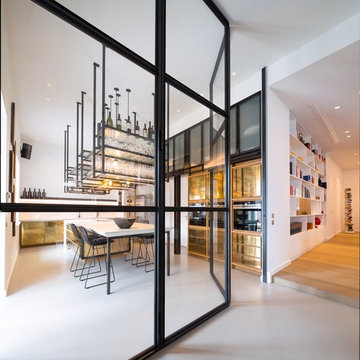
Stahl-Glas-Anlage als Trennung zwischen Wohnraum und Küche.
This is an example of a large contemporary separate kitchen in Frankfurt with an undermount sink, beaded inset cabinets, concrete benchtops, black splashback, black appliances, concrete floors, with island, beige floor and beige benchtop.
This is an example of a large contemporary separate kitchen in Frankfurt with an undermount sink, beaded inset cabinets, concrete benchtops, black splashback, black appliances, concrete floors, with island, beige floor and beige benchtop.
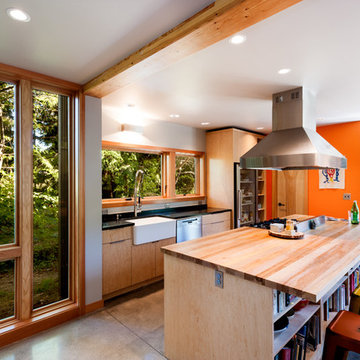
Container House Kitchen
Photo of a small scandinavian single-wall eat-in kitchen in Seattle with a farmhouse sink, flat-panel cabinets, light wood cabinets, wood benchtops, concrete floors, with island, grey floor and beige benchtop.
Photo of a small scandinavian single-wall eat-in kitchen in Seattle with a farmhouse sink, flat-panel cabinets, light wood cabinets, wood benchtops, concrete floors, with island, grey floor and beige benchtop.
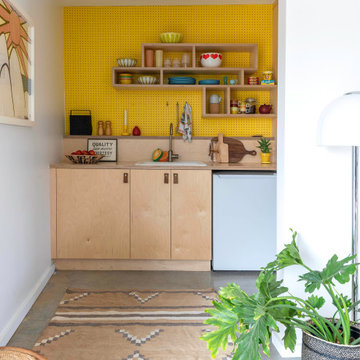
Inspiration for a small eclectic single-wall kitchen pantry in Los Angeles with a drop-in sink, flat-panel cabinets, light wood cabinets, wood benchtops, beige splashback, timber splashback, white appliances, concrete floors, no island, grey floor and beige benchtop.
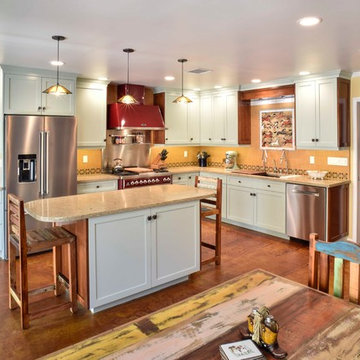
The equestrian motif in the kitchen features a horse mural backsplash above the sink. The island top and countertops are light brown quartz, coordinating with the custom beige and brown backsplash tiles. There is a convenient slide-out microwave drawer in the kitchen island.
The floor is brown stained concrete and the red brick colored commercial stove is a beautiful and functional addition.
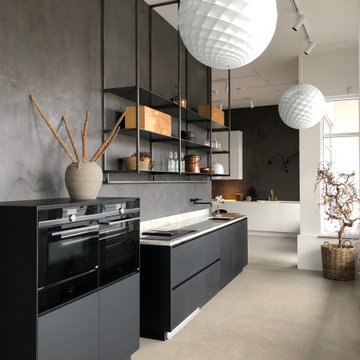
Fler och fler ser hållbarhet som en självklarhet. Det finns en tydlig tendens att vända ryggen åt slit-och-släng-mentaliteten och främja de hållbara lösningarna. För oss är det ingen nyhet. Vi har sedan 1982 haft ett hållbart synsätt när det gäller att bygga handgjorda snickerikök. Av organiska material och med en kompromisslös kvalitet som håller i generationer.
Grundaren av Multiform, Carsten Michelsen, hade en vision om att designa en köksklassiker, som i likhet med 1950-talets danska möbeldesigner skulle finnas i flera generationer. Han skapade Multiforms kök Form 1 1982. En köksklassiker som fortfarande lever kvar – och det gör även visionen.
Ett Multiform-kök är byggt för att hålla. Att hålla i vardagen – hålla för livet – genom hela livet. Det är vår grundläggande inställning till och tolkning av hållbarhet.
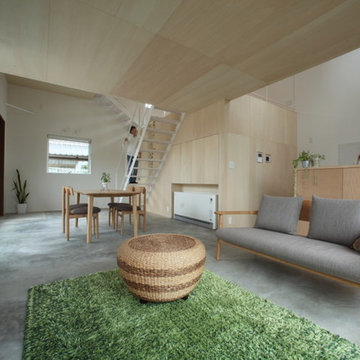
ミニマル住宅
Small scandinavian single-wall open plan kitchen in Other with an undermount sink, beaded inset cabinets, beige cabinets, stainless steel benchtops, white splashback, ceramic splashback, white appliances, concrete floors, with island, grey floor and beige benchtop.
Small scandinavian single-wall open plan kitchen in Other with an undermount sink, beaded inset cabinets, beige cabinets, stainless steel benchtops, white splashback, ceramic splashback, white appliances, concrete floors, with island, grey floor and beige benchtop.
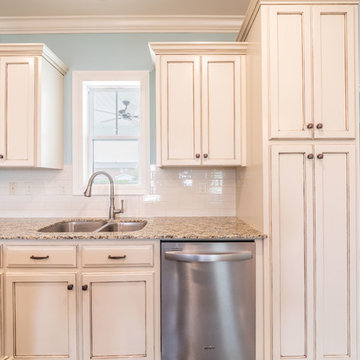
Design ideas for a mid-sized country l-shaped open plan kitchen in New Orleans with a double-bowl sink, flat-panel cabinets, white cabinets, granite benchtops, white splashback, subway tile splashback, stainless steel appliances, concrete floors, with island, brown floor and beige benchtop.
Kitchen with Concrete Floors and Beige Benchtop Design Ideas
4