Kitchen with Concrete Floors and Beige Benchtop Design Ideas
Refine by:
Budget
Sort by:Popular Today
181 - 200 of 518 photos
Item 1 of 3
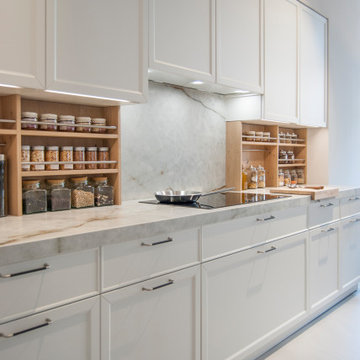
Escogemos el modelo Himalaya de Neolith para dar vida a la encimera porcelánica de esta cocina. ¡Y el resultado es fantástico!
Sus discretas vetas consiguen aportarle un toque de lo más especial.
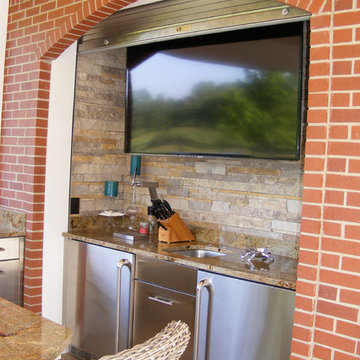
Just in time for the 4th of July, this amazing outdoor kitchen design is the perfect place for all your outdoor summer entertaining. The Danver stainless steel kitchen cabinets are customized for an outdoor living space, and are paired with granite countertops and stone and brick accents. Two arched alcoves house additional storage and work space, one with decorative open shelves and dish storage and the other with a keg area and large television. Each alcove is equipped with roll up doors to protect them during the winter. The beautiful cooking area includes Sub Zero Wolf appliances and a dining space that overlooks a private pond and swimming pool. You will never want to leave this space all summer long!
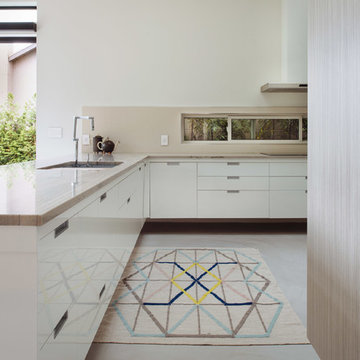
Revival Arts
Design ideas for a mid-sized modern l-shaped open plan kitchen in Vancouver with an undermount sink, flat-panel cabinets, light wood cabinets, granite benchtops, beige splashback, panelled appliances, concrete floors, a peninsula, grey floor and beige benchtop.
Design ideas for a mid-sized modern l-shaped open plan kitchen in Vancouver with an undermount sink, flat-panel cabinets, light wood cabinets, granite benchtops, beige splashback, panelled appliances, concrete floors, a peninsula, grey floor and beige benchtop.
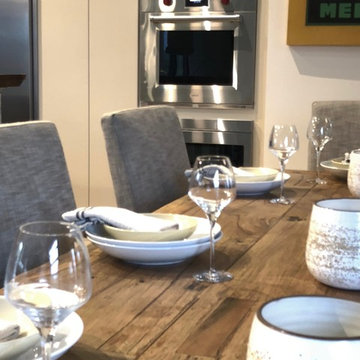
We commissioned a custom, reclaimed wood dining table for this space to contrast the modern flat panelled cabinetry and stainless steel appliances. Linen chairs (on wheels -- which is a nice treat on the concrete floors) were purchased for the head of the table and one side; a leather bench was selected for the other side of the dining table. The bench allows guests to see right into the space as they enter the home.
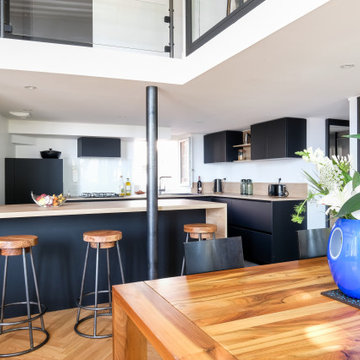
La cuisine a été intégralement rénovée dans un esprit industriel. Elle se compose de nombreux rangements, d'un plan de travail en bois et d'un sol en béton ciré.
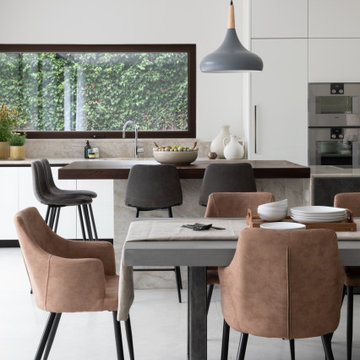
Open plan kitchen and dining room with Polished Concrete floor.
Large modern galley open plan kitchen in Gloucestershire with an undermount sink, flat-panel cabinets, white cabinets, quartzite benchtops, beige splashback, stainless steel appliances, concrete floors, with island, white floor and beige benchtop.
Large modern galley open plan kitchen in Gloucestershire with an undermount sink, flat-panel cabinets, white cabinets, quartzite benchtops, beige splashback, stainless steel appliances, concrete floors, with island, white floor and beige benchtop.
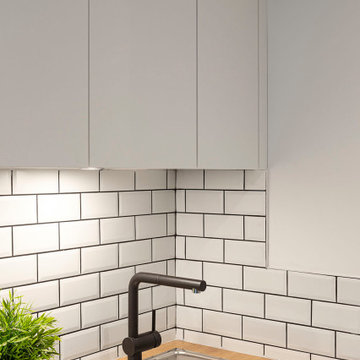
Cuisine Blanche - crédence avec des carreaux métro - joints noirs - mitigeur noir
Photo of a small contemporary galley eat-in kitchen in Lyon with a single-bowl sink, white cabinets, laminate benchtops, white splashback, subway tile splashback, black appliances, concrete floors, no island, grey floor and beige benchtop.
Photo of a small contemporary galley eat-in kitchen in Lyon with a single-bowl sink, white cabinets, laminate benchtops, white splashback, subway tile splashback, black appliances, concrete floors, no island, grey floor and beige benchtop.
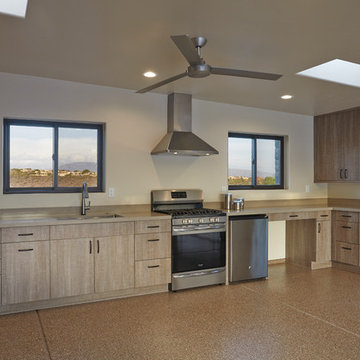
Outdoor/Garage addition with a fully functional kitchen, climate control, and extra storage.
Large transitional single-wall kitchen in Phoenix with an undermount sink, flat-panel cabinets, beige cabinets, solid surface benchtops, beige splashback, stainless steel appliances, concrete floors, beige floor and beige benchtop.
Large transitional single-wall kitchen in Phoenix with an undermount sink, flat-panel cabinets, beige cabinets, solid surface benchtops, beige splashback, stainless steel appliances, concrete floors, beige floor and beige benchtop.
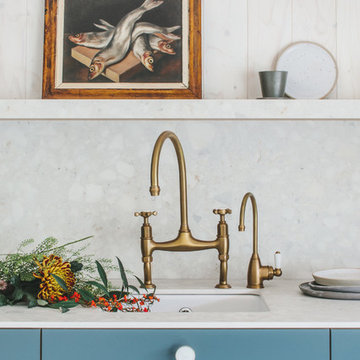
Brett Charles
Inspiration for a mid-sized contemporary single-wall open plan kitchen in Other with a farmhouse sink, flat-panel cabinets, green cabinets, terrazzo benchtops, beige splashback, stone slab splashback, panelled appliances, concrete floors, no island, grey floor and beige benchtop.
Inspiration for a mid-sized contemporary single-wall open plan kitchen in Other with a farmhouse sink, flat-panel cabinets, green cabinets, terrazzo benchtops, beige splashback, stone slab splashback, panelled appliances, concrete floors, no island, grey floor and beige benchtop.
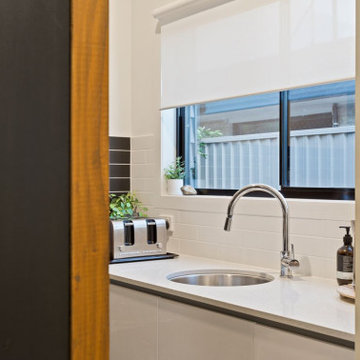
Contemporary relaxed kitchen style with exposed overhead timber shelving married with stone benchtops and subway tile splashback. A small Butler's pantry is hidden away to the side by a sliding feature barn door detail.
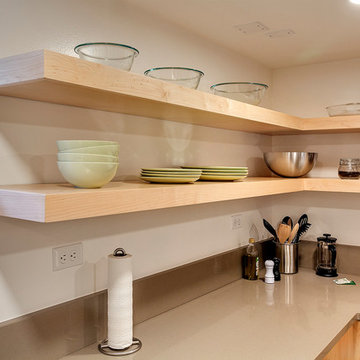
This kitchen is compact but uses every bit of space efficiently. From storage under the stairs to a full height pantry for brooms and cleaning supplies.
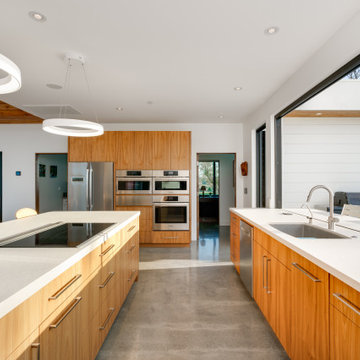
Inspiration for a mid-sized modern u-shaped open plan kitchen in San Luis Obispo with flat-panel cabinets, medium wood cabinets, quartz benchtops, beige splashback, engineered quartz splashback, stainless steel appliances, concrete floors, with island and beige benchtop.
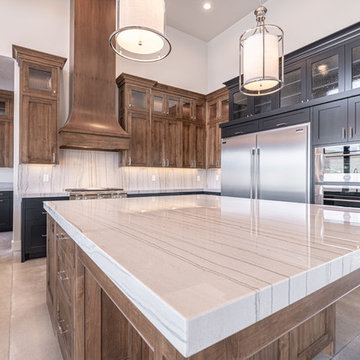
This is an example of a large country u-shaped open plan kitchen in Salt Lake City with an undermount sink, glass-front cabinets, black cabinets, quartzite benchtops, beige splashback, stone slab splashback, stainless steel appliances, concrete floors, with island, grey floor and beige benchtop.
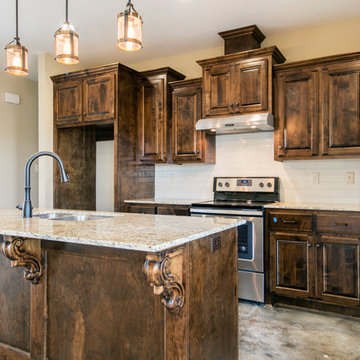
Mid-sized traditional single-wall open plan kitchen in New Orleans with a double-bowl sink, raised-panel cabinets, dark wood cabinets, granite benchtops, beige splashback, subway tile splashback, stainless steel appliances, concrete floors, with island, grey floor and beige benchtop.
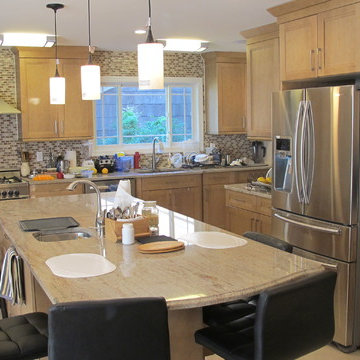
This is an example of a mid-sized transitional u-shaped open plan kitchen in New York with an undermount sink, with island, recessed-panel cabinets, light wood cabinets, granite benchtops, multi-coloured splashback, mosaic tile splashback, stainless steel appliances, concrete floors, beige floor and beige benchtop.
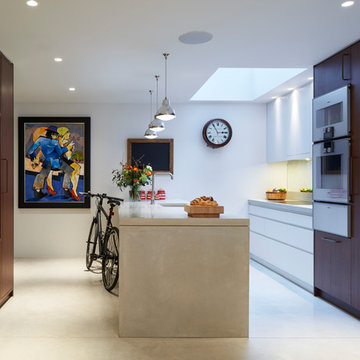
Inspiration for a mid-sized contemporary galley kitchen in London with an undermount sink, flat-panel cabinets, dark wood cabinets, panelled appliances, concrete floors, a peninsula, grey floor and beige benchtop.
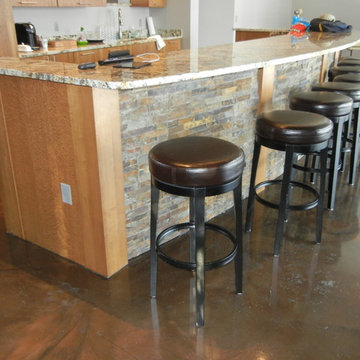
custom cabinetry, light stained cabinetry, granite countertop, granite backsplash, overlay cabinetry, flat panel doors and drawers, recessed toe kick, contemporary crown moulding, stained concrete floor, refrigerator with wood panels, appliance panels,
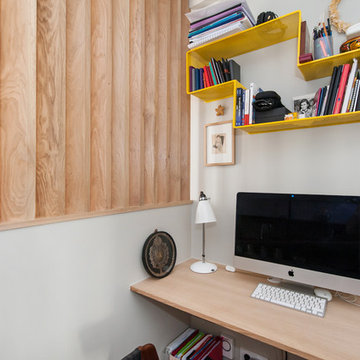
Julien Pepy
Photo of a large modern l-shaped eat-in kitchen in Paris with a single-bowl sink, beaded inset cabinets, green cabinets, marble benchtops, beige splashback, panelled appliances, concrete floors, no island, brown floor and beige benchtop.
Photo of a large modern l-shaped eat-in kitchen in Paris with a single-bowl sink, beaded inset cabinets, green cabinets, marble benchtops, beige splashback, panelled appliances, concrete floors, no island, brown floor and beige benchtop.
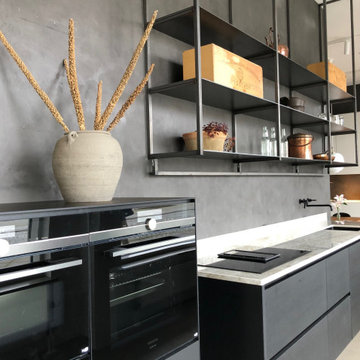
Fler och fler ser hållbarhet som en självklarhet. Det finns en tydlig tendens att vända ryggen åt slit-och-släng-mentaliteten och främja de hållbara lösningarna. För oss är det ingen nyhet. Vi har sedan 1982 haft ett hållbart synsätt när det gäller att bygga handgjorda snickerikök. Av organiska material och med en kompromisslös kvalitet som håller i generationer.
Grundaren av Multiform, Carsten Michelsen, hade en vision om att designa en köksklassiker, som i likhet med 1950-talets danska möbeldesigner skulle finnas i flera generationer. Han skapade Multiforms kök Form 1 1982. En köksklassiker som fortfarande lever kvar – och det gör även visionen.
Ett Multiform-kök är byggt för att hålla. Att hålla i vardagen – hålla för livet – genom hela livet. Det är vår grundläggande inställning till och tolkning av hållbarhet.
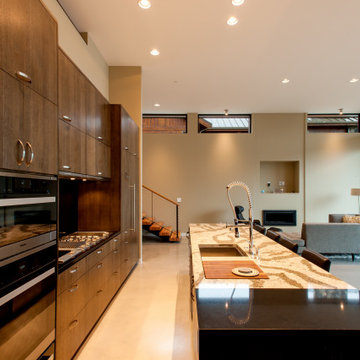
Harbor House kitchen
Photo of a mid-sized contemporary single-wall open plan kitchen in Seattle with a drop-in sink, granite benchtops, brown splashback, concrete floors, with island, beige floor and beige benchtop.
Photo of a mid-sized contemporary single-wall open plan kitchen in Seattle with a drop-in sink, granite benchtops, brown splashback, concrete floors, with island, beige floor and beige benchtop.
Kitchen with Concrete Floors and Beige Benchtop Design Ideas
10