Kitchen with Concrete Floors and Carpet Design Ideas
Refine by:
Budget
Sort by:Popular Today
181 - 200 of 26,322 photos
Item 1 of 3
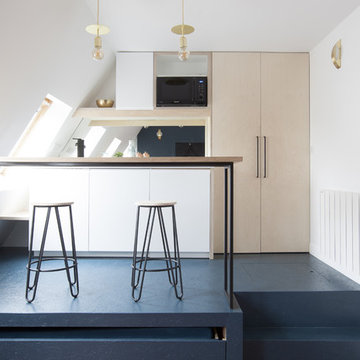
Trois chambres sous les toits ont été réunies pour créer ce petit studio de 21m2 : espace modulable par le lit sur roulettes qui se range sous la cuisine et qui peut aussi devenir canapé.
Ce studio offre tous les atouts d’un appartement en optimisant l'espace disponible - un grand dressing, une salle d'eau profitant de lumière naturelle par une vitre, un bureau qui s'insère derrière, cuisine et son bar créant une liaison avec l'espace de vie qui devient chambre lorsque l'on sort le lit.
Crédit photos : Fabienne Delafraye
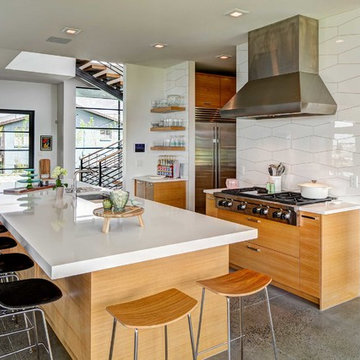
Contemporary interior design complements the clean aesthetic of Western Window Systems products.
Design ideas for a contemporary kitchen in Salt Lake City with an undermount sink, flat-panel cabinets, light wood cabinets, white splashback, porcelain splashback, stainless steel appliances, concrete floors, with island, grey floor and white benchtop.
Design ideas for a contemporary kitchen in Salt Lake City with an undermount sink, flat-panel cabinets, light wood cabinets, white splashback, porcelain splashback, stainless steel appliances, concrete floors, with island, grey floor and white benchtop.
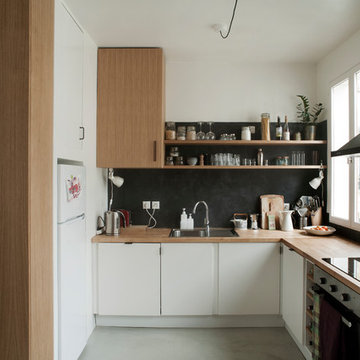
Antoine Cadot
Inspiration for a contemporary u-shaped separate kitchen in Paris with a drop-in sink, flat-panel cabinets, white cabinets, wood benchtops, black splashback, white appliances, concrete floors, no island, grey floor and beige benchtop.
Inspiration for a contemporary u-shaped separate kitchen in Paris with a drop-in sink, flat-panel cabinets, white cabinets, wood benchtops, black splashback, white appliances, concrete floors, no island, grey floor and beige benchtop.
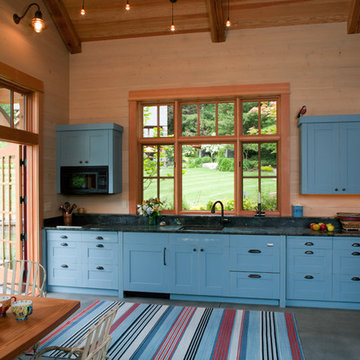
David served as project manager for this new building while employed at Stoner Architects. These photos are presented here with their permission. Contractor: P&M Construction Structural Engineer: Quantum Consulting Engineers Timber Frame: Salisbury Woodworking
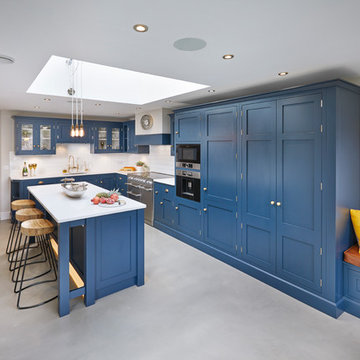
A bespoke, handmade Shaker style kitchen with ‘in-frame’ mortice and tennon jointed doors hung with traditional burnished brass butt hinges. This luxurious kitchen features Oak dovetailed and polished drawer boxes on soft-close concealed runners and rigid Birch plywood carcasses.
All units have been factory painted in Basalt Blue from Little Greene Paint & Paper, to complement the worktops in Silestone Quartz Blanco Zeus extreme.
All cup handles and knobs are in burnished brass. The range cooker is by Mercury, whilst all other appliances are from Bosch. The brassware is from Perrin & Rowe.
Harvey Ball Photography Ltd
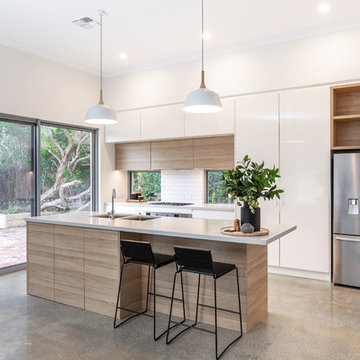
Art Department Creative
Mid-sized contemporary galley kitchen pantry in Adelaide with an undermount sink, flat-panel cabinets, light wood cabinets, quartz benchtops, white splashback, subway tile splashback, stainless steel appliances, concrete floors, with island, grey floor and grey benchtop.
Mid-sized contemporary galley kitchen pantry in Adelaide with an undermount sink, flat-panel cabinets, light wood cabinets, quartz benchtops, white splashback, subway tile splashback, stainless steel appliances, concrete floors, with island, grey floor and grey benchtop.
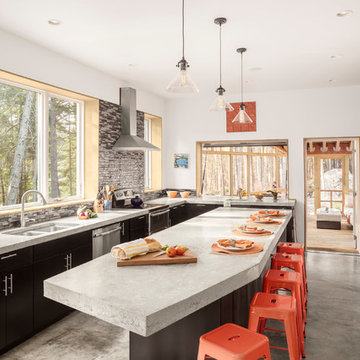
Irvin Serrano Photography
Photo of a country l-shaped open plan kitchen in Portland Maine with a double-bowl sink, flat-panel cabinets, black cabinets, concrete benchtops, multi-coloured splashback, glass tile splashback, stainless steel appliances, concrete floors, with island, grey floor and grey benchtop.
Photo of a country l-shaped open plan kitchen in Portland Maine with a double-bowl sink, flat-panel cabinets, black cabinets, concrete benchtops, multi-coloured splashback, glass tile splashback, stainless steel appliances, concrete floors, with island, grey floor and grey benchtop.
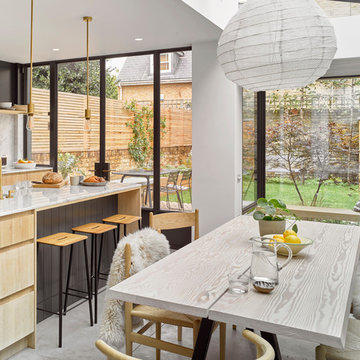
Mondrian steel patio doors were used on the rear of this property, the slim metal framing was used to maximise glass to this patio door, maintaining the industrial look while allowing maximum light to pass through. The minimal steel section finished in white supported the structural glass roof allowing light to ingress through the room.
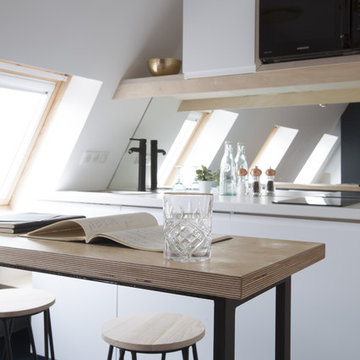
Fabienne Delafraye
Inspiration for a small contemporary galley open plan kitchen in Paris with a single-bowl sink, flat-panel cabinets, light wood cabinets, wood benchtops, black splashback, glass sheet splashback, black appliances, concrete floors, a peninsula and blue floor.
Inspiration for a small contemporary galley open plan kitchen in Paris with a single-bowl sink, flat-panel cabinets, light wood cabinets, wood benchtops, black splashback, glass sheet splashback, black appliances, concrete floors, a peninsula and blue floor.
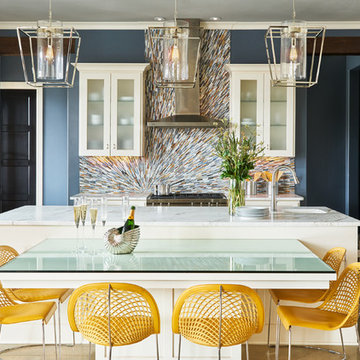
A breakfast table attached to the kitchen island offers additional seating and tabletop space. Behind the island, a deep slate blue back wall draws attention to an intricate, multicolored mosaic tile backsplash.
Design: Wesley-Wayne Interiors
Photo: Stephen Karlisch
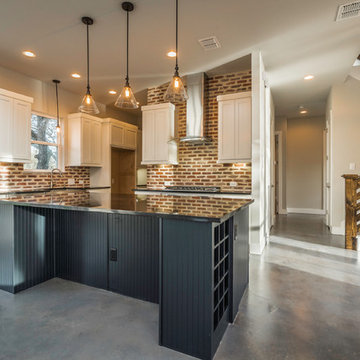
Inspiration for a large country l-shaped open plan kitchen in Austin with concrete floors, grey floor, red splashback, a farmhouse sink, shaker cabinets, white cabinets, granite benchtops, brick splashback, stainless steel appliances, with island and black benchtop.
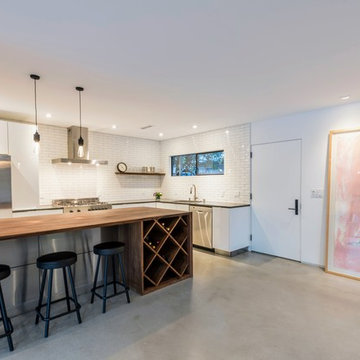
Design ideas for a mid-sized contemporary u-shaped eat-in kitchen in Los Angeles with an undermount sink, flat-panel cabinets, white cabinets, wood benchtops, white splashback, subway tile splashback, stainless steel appliances, concrete floors, a peninsula, grey floor and brown benchtop.
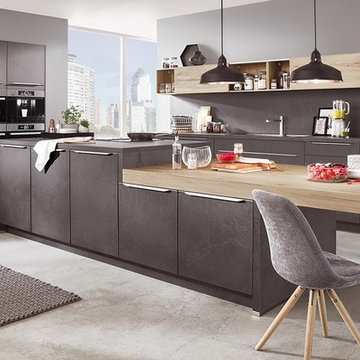
Design ideas for an expansive contemporary u-shaped open plan kitchen in Angers with grey cabinets, grey splashback, stainless steel appliances, concrete floors, with island and grey floor.
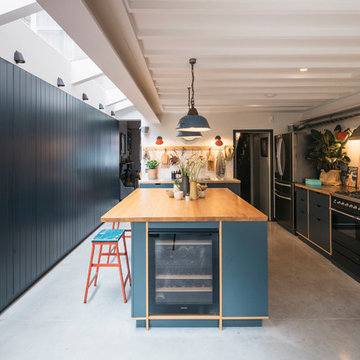
Kitchen space.
Photograph © Tim Crocker
This is an example of a contemporary galley eat-in kitchen in London with flat-panel cabinets, blue cabinets, wood benchtops, beige splashback, porcelain splashback, concrete floors, with island, grey floor and black appliances.
This is an example of a contemporary galley eat-in kitchen in London with flat-panel cabinets, blue cabinets, wood benchtops, beige splashback, porcelain splashback, concrete floors, with island, grey floor and black appliances.
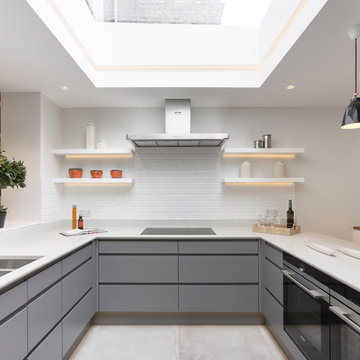
Peter Landers Photography
This is an example of a mid-sized contemporary u-shaped kitchen in London with a double-bowl sink, flat-panel cabinets, solid surface benchtops, white splashback, ceramic splashback, concrete floors, grey floor, grey cabinets, black appliances and a peninsula.
This is an example of a mid-sized contemporary u-shaped kitchen in London with a double-bowl sink, flat-panel cabinets, solid surface benchtops, white splashback, ceramic splashback, concrete floors, grey floor, grey cabinets, black appliances and a peninsula.
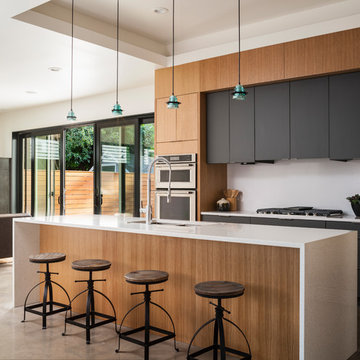
John Granen
Design ideas for a mid-sized contemporary galley open plan kitchen in Seattle with an undermount sink, flat-panel cabinets, medium wood cabinets, quartz benchtops, white splashback, stone slab splashback, stainless steel appliances, concrete floors, with island and grey floor.
Design ideas for a mid-sized contemporary galley open plan kitchen in Seattle with an undermount sink, flat-panel cabinets, medium wood cabinets, quartz benchtops, white splashback, stone slab splashback, stainless steel appliances, concrete floors, with island and grey floor.
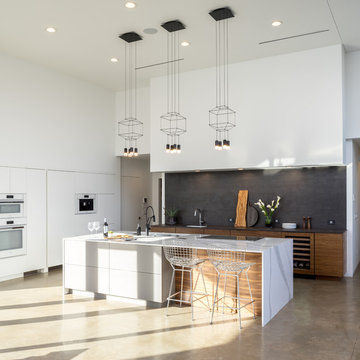
This markedly modern, yet warm and inviting abode in the Oklahoma countryside boasts some of our favorite kitchen items all in one place. Miele appliances (oven, steam, coffee maker, paneled refrigerator, freezer, and "knock to open" dishwasher), induction cooking on an island, a highly functional Galley Workstation and the latest technology in cabinetry and countertop finishes to last a lifetime. Grain matched natural walnut and matte nanotech touch-to-open white and grey cabinets provide a natural color palette that allows the interior of this home to blend beautifully with the prairie and pastures seen through the large commercial windows on both sides of this kitchen & living great room. Cambria quartz countertops in Brittanica formed with a waterfall edge give a natural random pattern against the square lines of the rest of the kitchen. David Cobb photography
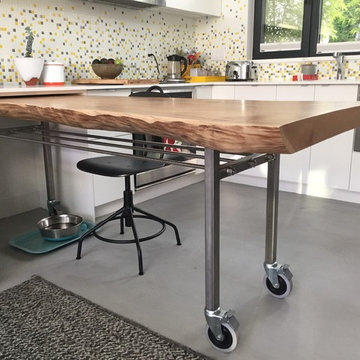
Custom live edge cedar table / countertop.
Inspiration for a large l-shaped eat-in kitchen in Vancouver with a single-bowl sink, flat-panel cabinets, white cabinets, quartz benchtops, multi-coloured splashback, mosaic tile splashback, stainless steel appliances, concrete floors, with island, grey floor and white benchtop.
Inspiration for a large l-shaped eat-in kitchen in Vancouver with a single-bowl sink, flat-panel cabinets, white cabinets, quartz benchtops, multi-coloured splashback, mosaic tile splashback, stainless steel appliances, concrete floors, with island, grey floor and white benchtop.
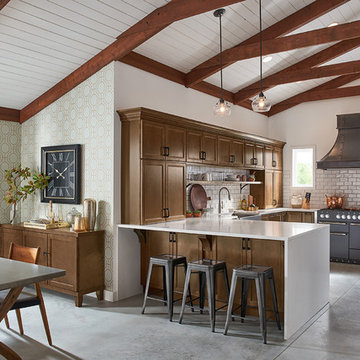
Design ideas for a large country u-shaped open plan kitchen in DC Metro with a farmhouse sink, recessed-panel cabinets, medium wood cabinets, quartzite benchtops, white splashback, subway tile splashback, coloured appliances, concrete floors, a peninsula, grey floor and white benchtop.
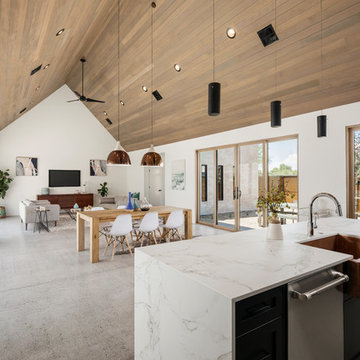
Roehner + Ryan
Single-wall open plan kitchen in Phoenix with a farmhouse sink, recessed-panel cabinets, black cabinets, quartz benchtops, white splashback, ceramic splashback, stainless steel appliances, concrete floors, with island and grey floor.
Single-wall open plan kitchen in Phoenix with a farmhouse sink, recessed-panel cabinets, black cabinets, quartz benchtops, white splashback, ceramic splashback, stainless steel appliances, concrete floors, with island and grey floor.
Kitchen with Concrete Floors and Carpet Design Ideas
10