Kitchen with Concrete Floors and Carpet Design Ideas
Refine by:
Budget
Sort by:Popular Today
61 - 80 of 26,281 photos
Item 1 of 3
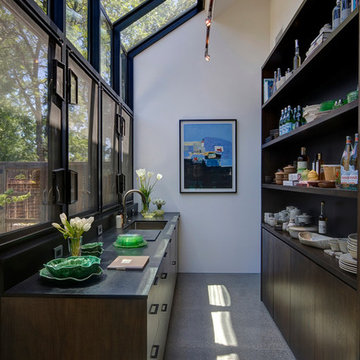
This is an example of a country kitchen in San Francisco with an undermount sink, dark wood cabinets, panelled appliances and concrete floors.
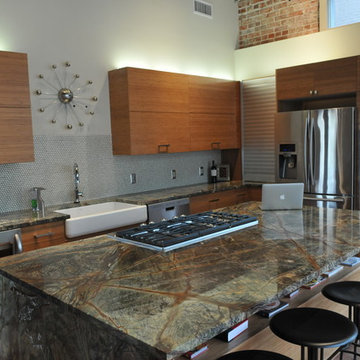
Design Jo Meacham, M.Arch
Design ideas for a large contemporary u-shaped kitchen in Oklahoma City with a farmhouse sink, flat-panel cabinets, medium wood cabinets, granite benchtops, grey splashback, mosaic tile splashback, stainless steel appliances, with island and concrete floors.
Design ideas for a large contemporary u-shaped kitchen in Oklahoma City with a farmhouse sink, flat-panel cabinets, medium wood cabinets, granite benchtops, grey splashback, mosaic tile splashback, stainless steel appliances, with island and concrete floors.

This is an example of a mid-sized scandinavian u-shaped separate kitchen in Phoenix with an integrated sink, flat-panel cabinets, light wood cabinets, concrete benchtops, grey splashback, stone slab splashback, stainless steel appliances, concrete floors, a peninsula, grey floor, grey benchtop and coffered.

This Australian-inspired new construction was a successful collaboration between homeowner, architect, designer and builder. The home features a Henrybuilt kitchen, butler's pantry, private home office, guest suite, master suite, entry foyer with concealed entrances to the powder bathroom and coat closet, hidden play loft, and full front and back landscaping with swimming pool and pool house/ADU.

Butcher Block Shelving
IKEA Kitchen Cabinets and Appliances
Anthropologie Dishes
Restoration Hardware Wall Lights
Vintage Accessories
Design ideas for a small country galley eat-in kitchen in DC Metro with a farmhouse sink, shaker cabinets, white cabinets, wood benchtops, white splashback, stainless steel appliances, concrete floors, with island, grey floor, brown benchtop and exposed beam.
Design ideas for a small country galley eat-in kitchen in DC Metro with a farmhouse sink, shaker cabinets, white cabinets, wood benchtops, white splashback, stainless steel appliances, concrete floors, with island, grey floor, brown benchtop and exposed beam.
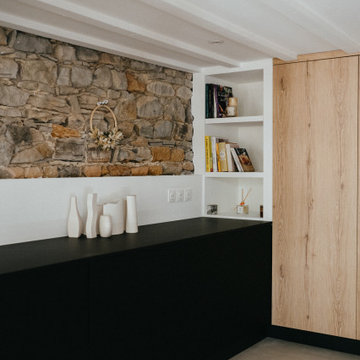
Large industrial galley open plan kitchen in Lyon with an undermount sink, flat-panel cabinets, black cabinets, laminate benchtops, white splashback, panelled appliances, concrete floors, with island, beige floor, black benchtop and wood.

View of the single wall kitchen and island
This is an example of a mid-sized transitional single-wall eat-in kitchen in London with a farmhouse sink, shaker cabinets, blue cabinets, marble benchtops, multi-coloured splashback, marble splashback, concrete floors, with island, grey floor and multi-coloured benchtop.
This is an example of a mid-sized transitional single-wall eat-in kitchen in London with a farmhouse sink, shaker cabinets, blue cabinets, marble benchtops, multi-coloured splashback, marble splashback, concrete floors, with island, grey floor and multi-coloured benchtop.

Minimal Kitchen design for a client in Canada. Featuring kit kat tiles, all custom designed cabinetry along with a custom island that splits into two heights, one for adults, one height for children. Custom countertops designed as well featuring pieces of glass poured into concrete.
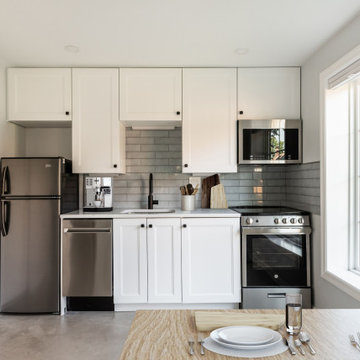
Garage conversion into an Additional Dwelling Unit for rent in Brookland, Washington DC.
Photo of a small contemporary single-wall eat-in kitchen in DC Metro with an undermount sink, shaker cabinets, white cabinets, quartz benchtops, grey splashback, ceramic splashback, stainless steel appliances, concrete floors, grey floor and white benchtop.
Photo of a small contemporary single-wall eat-in kitchen in DC Metro with an undermount sink, shaker cabinets, white cabinets, quartz benchtops, grey splashback, ceramic splashback, stainless steel appliances, concrete floors, grey floor and white benchtop.

Photo by Roehner + Ryan
Country galley open plan kitchen in Phoenix with an undermount sink, flat-panel cabinets, light wood cabinets, quartz benchtops, white splashback, limestone splashback, panelled appliances, concrete floors, with island, grey floor, white benchtop and vaulted.
Country galley open plan kitchen in Phoenix with an undermount sink, flat-panel cabinets, light wood cabinets, quartz benchtops, white splashback, limestone splashback, panelled appliances, concrete floors, with island, grey floor, white benchtop and vaulted.
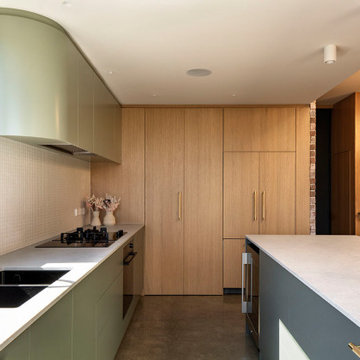
Mid-sized contemporary l-shaped open plan kitchen in Auckland with an undermount sink, green cabinets, quartz benchtops, white splashback, mirror splashback, black appliances, concrete floors, with island, grey floor and grey benchtop.
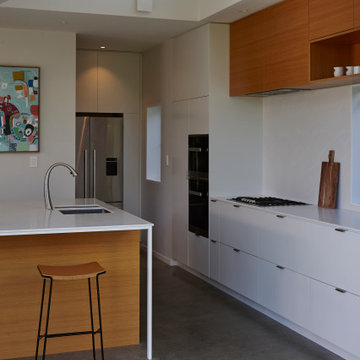
Design ideas for a mid-sized contemporary galley kitchen pantry in Auckland with an integrated sink, flat-panel cabinets, light wood cabinets, solid surface benchtops, white splashback, engineered quartz splashback, stainless steel appliances, concrete floors, with island, grey floor and white benchtop.
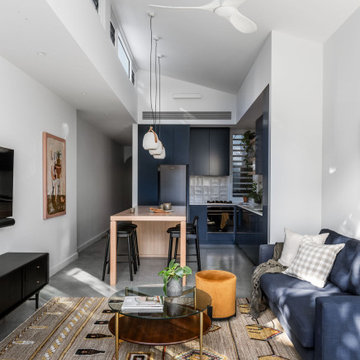
Design ideas for a small contemporary l-shaped eat-in kitchen in Sydney with an undermount sink, blue cabinets, quartz benchtops, white splashback, ceramic splashback, black appliances, concrete floors, with island, grey floor and white benchtop.
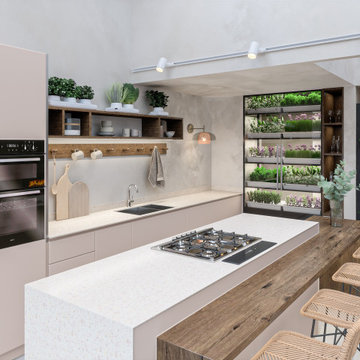
Inspiration for a mid-sized single-wall open plan kitchen in London with an undermount sink, flat-panel cabinets, beige cabinets, solid surface benchtops, stainless steel appliances, concrete floors, with island, grey floor and beige benchtop.

Photo of a small eclectic galley eat-in kitchen in Amsterdam with a drop-in sink, flat-panel cabinets, stainless steel cabinets, stainless steel benchtops, pink splashback, ceramic splashback, stainless steel appliances, concrete floors, a peninsula and grey floor.

Rénovation d'un Triplex de 200m2 dans le 09ème arrondissement de Paris.
Design Charlotte Féquet, Travaux Mon Concept Habitation
Inspiration for a large contemporary l-shaped open plan kitchen in Paris with an undermount sink, raised-panel cabinets, blue cabinets, quartzite benchtops, white splashback, engineered quartz splashback, black appliances, concrete floors, with island, grey floor and white benchtop.
Inspiration for a large contemporary l-shaped open plan kitchen in Paris with an undermount sink, raised-panel cabinets, blue cabinets, quartzite benchtops, white splashback, engineered quartz splashback, black appliances, concrete floors, with island, grey floor and white benchtop.
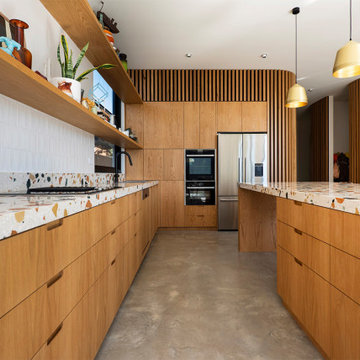
Custom terrazzo benchtop, oak veneer cupboards with hand pull cutouts for opening, curved walls with timber battens.
Eclectic kitchen in Melbourne with a double-bowl sink, light wood cabinets, terrazzo benchtops, white splashback, ceramic splashback, concrete floors, grey floor and multi-coloured benchtop.
Eclectic kitchen in Melbourne with a double-bowl sink, light wood cabinets, terrazzo benchtops, white splashback, ceramic splashback, concrete floors, grey floor and multi-coloured benchtop.

The living, dining, and kitchen opt for views rather than walls. The living room is encircled by three, 16’ lift and slide doors, creating a room that feels comfortable sitting amongst the trees. Because of this the love and appreciation for the location are felt throughout the main floor. The emphasis on larger-than-life views is continued into the main sweet with a door for a quick escape to the wrap-around two-story deck.
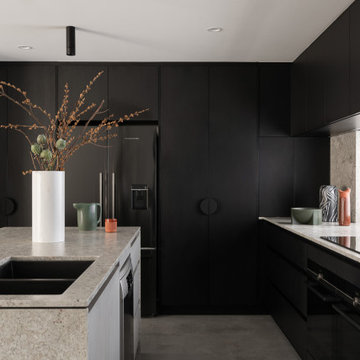
Settled within a graffiti-covered laneway in the trendy heart of Mt Lawley you will find this four-bedroom, two-bathroom home.
The owners; a young professional couple wanted to build a raw, dark industrial oasis that made use of every inch of the small lot. Amenities aplenty, they wanted their home to complement the urban inner-city lifestyle of the area.
One of the biggest challenges for Limitless on this project was the small lot size & limited access. Loading materials on-site via a narrow laneway required careful coordination and a well thought out strategy.
Paramount in bringing to life the client’s vision was the mixture of materials throughout the home. For the second story elevation, black Weathertex Cladding juxtaposed against the white Sto render creates a bold contrast.
Upon entry, the room opens up into the main living and entertaining areas of the home. The kitchen crowns the family & dining spaces. The mix of dark black Woodmatt and bespoke custom cabinetry draws your attention. Granite benchtops and splashbacks soften these bold tones. Storage is abundant.
Polished concrete flooring throughout the ground floor blends these zones together in line with the modern industrial aesthetic.
A wine cellar under the staircase is visible from the main entertaining areas. Reclaimed red brickwork can be seen through the frameless glass pivot door for all to appreciate — attention to the smallest of details in the custom mesh wine rack and stained circular oak door handle.
Nestled along the north side and taking full advantage of the northern sun, the living & dining open out onto a layered alfresco area and pool. Bordering the outdoor space is a commissioned mural by Australian illustrator Matthew Yong, injecting a refined playfulness. It’s the perfect ode to the street art culture the laneways of Mt Lawley are so famous for.
Engineered timber flooring flows up the staircase and throughout the rooms of the first floor, softening the private living areas. Four bedrooms encircle a shared sitting space creating a contained and private zone for only the family to unwind.
The Master bedroom looks out over the graffiti-covered laneways bringing the vibrancy of the outside in. Black stained Cedarwest Squareline cladding used to create a feature bedhead complements the black timber features throughout the rest of the home.
Natural light pours into every bedroom upstairs, designed to reflect a calamity as one appreciates the hustle of inner city living outside its walls.
Smart wiring links each living space back to a network hub, ensuring the home is future proof and technology ready. An intercom system with gate automation at both the street and the lane provide security and the ability to offer guests access from the comfort of their living area.
Every aspect of this sophisticated home was carefully considered and executed. Its final form; a modern, inner-city industrial sanctuary with its roots firmly grounded amongst the vibrant urban culture of its surrounds.
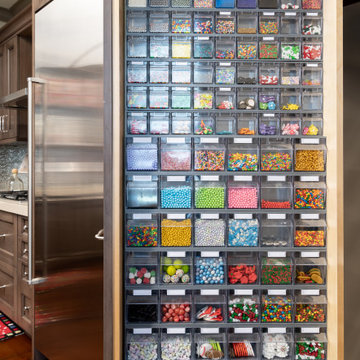
Sprinkles and rock candy and M&M's, oh my! This secondary kitchen is fully stocked for any type of baking and decorating.
Design ideas for a mid-sized traditional l-shaped separate kitchen in Dallas with an undermount sink, shaker cabinets, medium wood cabinets, stainless steel benchtops, metallic splashback, ceramic splashback, concrete floors, with island and brown floor.
Design ideas for a mid-sized traditional l-shaped separate kitchen in Dallas with an undermount sink, shaker cabinets, medium wood cabinets, stainless steel benchtops, metallic splashback, ceramic splashback, concrete floors, with island and brown floor.
Kitchen with Concrete Floors and Carpet Design Ideas
4