Kitchen with Concrete Floors and Ceramic Floors Design Ideas
Refine by:
Budget
Sort by:Popular Today
201 - 220 of 133,329 photos
Item 1 of 3
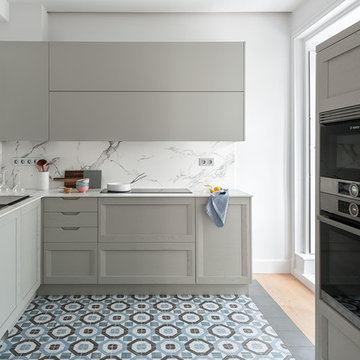
Proyecto destacado por Houzzrussia Best of the Best 2018 y 2019
Fotos: David Montero
Inspiration for a large contemporary l-shaped eat-in kitchen in Other with raised-panel cabinets, grey cabinets, marble benchtops, white splashback, marble splashback, stainless steel appliances, multi-coloured floor, white benchtop, a single-bowl sink, ceramic floors and with island.
Inspiration for a large contemporary l-shaped eat-in kitchen in Other with raised-panel cabinets, grey cabinets, marble benchtops, white splashback, marble splashback, stainless steel appliances, multi-coloured floor, white benchtop, a single-bowl sink, ceramic floors and with island.
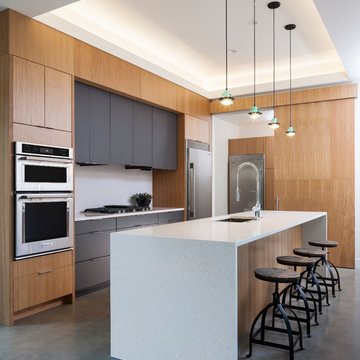
John Granen
This is an example of a mid-sized modern galley open plan kitchen in Seattle with an undermount sink, flat-panel cabinets, medium wood cabinets, quartz benchtops, white splashback, stone slab splashback, stainless steel appliances, concrete floors, with island and grey floor.
This is an example of a mid-sized modern galley open plan kitchen in Seattle with an undermount sink, flat-panel cabinets, medium wood cabinets, quartz benchtops, white splashback, stone slab splashback, stainless steel appliances, concrete floors, with island and grey floor.
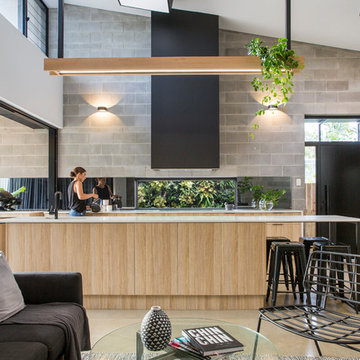
Product: Grey Block by Austral Masonry
Inspiration for a contemporary open plan kitchen in Sydney with flat-panel cabinets, black cabinets, grey splashback, stainless steel appliances, concrete floors and with island.
Inspiration for a contemporary open plan kitchen in Sydney with flat-panel cabinets, black cabinets, grey splashback, stainless steel appliances, concrete floors and with island.
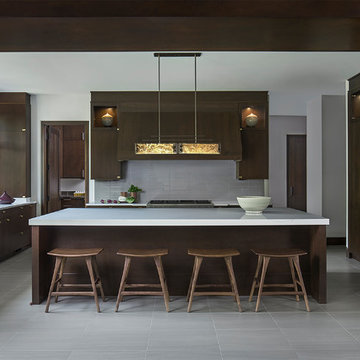
Photos by Beth Singer
Architecture/Build: Luxe Homes Design Build
This is an example of a mid-sized contemporary eat-in kitchen in Detroit with a drop-in sink, dark wood cabinets, quartz benchtops, green splashback, glass tile splashback, panelled appliances, ceramic floors, with island, grey floor and flat-panel cabinets.
This is an example of a mid-sized contemporary eat-in kitchen in Detroit with a drop-in sink, dark wood cabinets, quartz benchtops, green splashback, glass tile splashback, panelled appliances, ceramic floors, with island, grey floor and flat-panel cabinets.
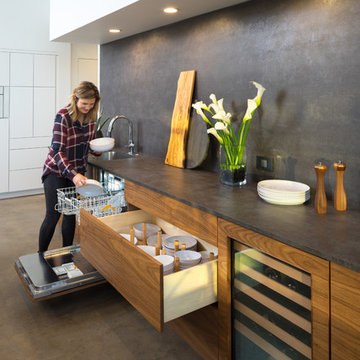
This markedly modern, yet warm and inviting abode in the Oklahoma countryside boasts some of our favorite kitchen items all in one place. Miele appliances (oven, steam, coffee maker, paneled refrigerator, freezer, and "knock to open" dishwasher), induction cooking on an island, a highly functional Galley Workstation and the latest technology in cabinetry and countertop finishes to last a lifetime. Grain matched natural walnut and matte nanotech touch-to-open white and grey cabinets provide a natural color palette that allows the interior of this home to blend beautifully with the prairie and pastures seen through the large commercial windows on both sides of this kitchen & living great room. Cambria quartz countertops in Brittanica formed with a waterfall edge give a natural random pattern against the square lines of the rest of the kitchen. David Cobb photography
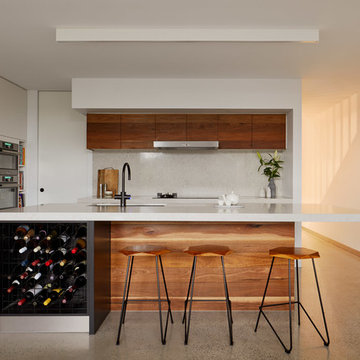
Tatjana Plitt
Photo of a mid-sized contemporary l-shaped open plan kitchen in Melbourne with an undermount sink, flat-panel cabinets, medium wood cabinets, solid surface benchtops, beige splashback, stainless steel appliances, concrete floors, with island, grey floor and stone slab splashback.
Photo of a mid-sized contemporary l-shaped open plan kitchen in Melbourne with an undermount sink, flat-panel cabinets, medium wood cabinets, solid surface benchtops, beige splashback, stainless steel appliances, concrete floors, with island, grey floor and stone slab splashback.
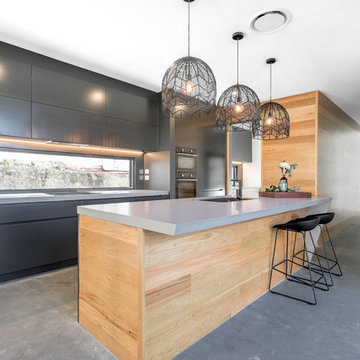
Photo of a mid-sized contemporary galley eat-in kitchen in Brisbane with a drop-in sink, flat-panel cabinets, black cabinets, mirror splashback, black appliances, concrete floors, multiple islands and grey floor.
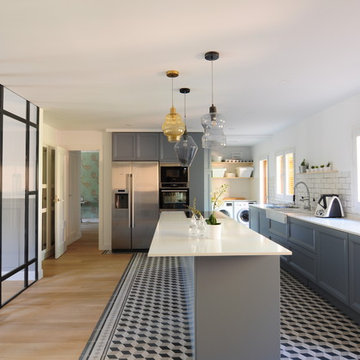
Large contemporary single-wall separate kitchen in Madrid with raised-panel cabinets, grey cabinets, white splashback, ceramic splashback, stainless steel appliances, ceramic floors, with island and multi-coloured floor.
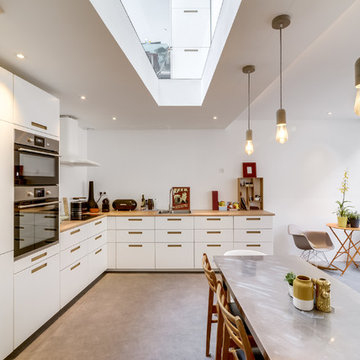
Inspiration for a contemporary l-shaped open plan kitchen in Paris with flat-panel cabinets, white cabinets, wood benchtops, stainless steel appliances, concrete floors, no island and grey floor.
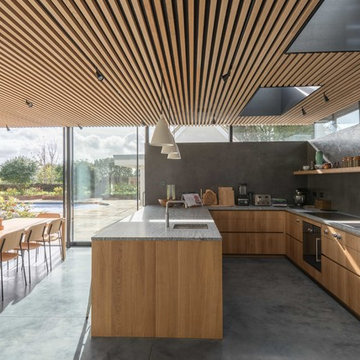
Mid-sized contemporary u-shaped eat-in kitchen in Sussex with an undermount sink, flat-panel cabinets, light wood cabinets, grey splashback, concrete floors, grey floor, a peninsula and black appliances.
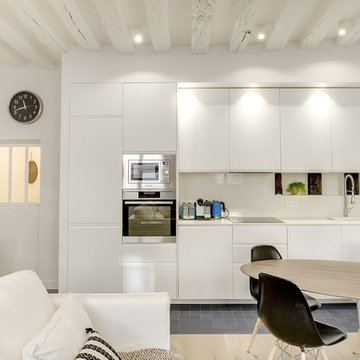
meero
Inspiration for a small scandinavian single-wall open plan kitchen in Paris with an undermount sink, beaded inset cabinets, white cabinets, marble benchtops, white splashback, marble splashback, stainless steel appliances, ceramic floors, no island and black floor.
Inspiration for a small scandinavian single-wall open plan kitchen in Paris with an undermount sink, beaded inset cabinets, white cabinets, marble benchtops, white splashback, marble splashback, stainless steel appliances, ceramic floors, no island and black floor.
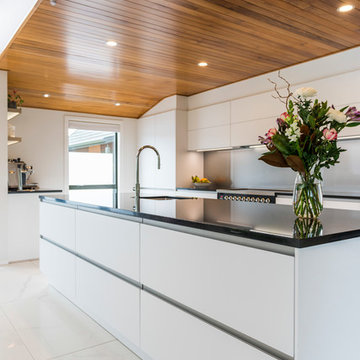
Nobilia recently released their 1200mm wide draw units, a new design feature our designers were exceptionally pleased to see available. This island is simply magnificent with THREE 1200mm draw units in a row - offering maximum storage - each draw holding in excess of 80kg's!
This kitchen recently took top spot in the NZ German kitchen awards for best renovation!
Every aspect of the room was overhauled, and the finished product is stunning (see "before:124097" picture)..
Key features:
The island offers a huge amount of storage, with impressive 1200mm wide draws on the rear of the island, and draws on the inside. The large stone and large single bowl allows the island to entertain for large groups, and creates a functional and practical work space.
The over head cupboards are bi folding, and a full height pull out pantry provide even more storage.
A custome made 1200mm wide Ilve oven further enhances the unique deign of the kitchen, and represents the clients true love for cooking an entertaining!
The kitchen has been designed with a the Nobilia seamless handles, and provides a very linear and minimalist visual, which complement the stunning timber ceiling and tiles floor.
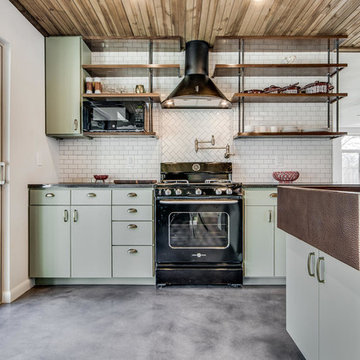
Its got that vintage flare with all the modern amenities.
This is an example of an industrial l-shaped kitchen in Austin with a farmhouse sink, flat-panel cabinets, green cabinets, wood benchtops, white splashback, black appliances, concrete floors and grey floor.
This is an example of an industrial l-shaped kitchen in Austin with a farmhouse sink, flat-panel cabinets, green cabinets, wood benchtops, white splashback, black appliances, concrete floors and grey floor.
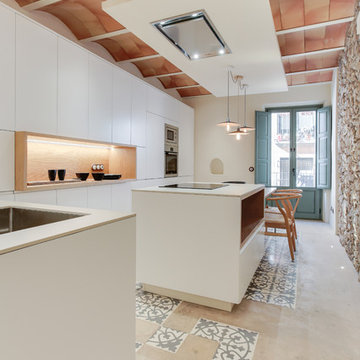
INTERIORISMO: Lara Pujol | Interiorisme & Projectes de Disseny (www.larapujol.com)
FOTOGRAFIA: Joan Altés
MOBILIARIO Y ESTILISMO: Tocat Pel Vent
Inspiration for a large mediterranean single-wall eat-in kitchen in Other with flat-panel cabinets, white cabinets, concrete floors, with island and grey floor.
Inspiration for a large mediterranean single-wall eat-in kitchen in Other with flat-panel cabinets, white cabinets, concrete floors, with island and grey floor.
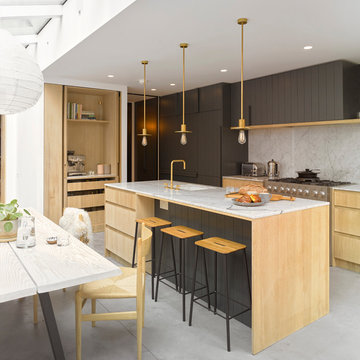
Design ideas for a mid-sized contemporary single-wall eat-in kitchen in London with an undermount sink, flat-panel cabinets, marble benchtops, white splashback, stainless steel appliances, concrete floors, with island and grey floor.
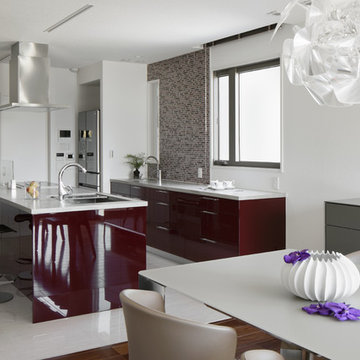
This is an example of a large contemporary single-wall open plan kitchen in Other with a double-bowl sink, beaded inset cabinets, purple cabinets, quartz benchtops, brown splashback, ceramic splashback, stainless steel appliances, ceramic floors, with island and beige floor.
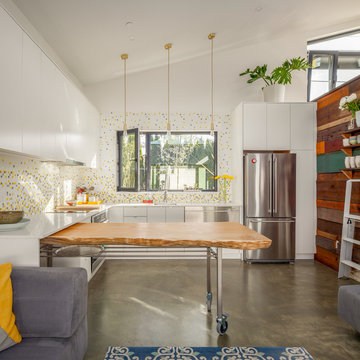
Photo of a large contemporary l-shaped eat-in kitchen in Vancouver with flat-panel cabinets, white cabinets, mosaic tile splashback, stainless steel appliances, concrete floors, with island, grey floor, a single-bowl sink, quartz benchtops, multi-coloured splashback and white benchtop.
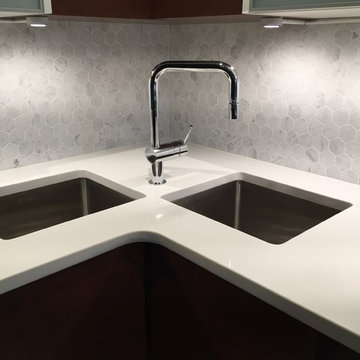
Contemporary u-shaped kitchen in New York with a double-bowl sink, flat-panel cabinets, brown cabinets, quartzite benchtops, white splashback, marble splashback, stainless steel appliances, ceramic floors, a peninsula and white floor.
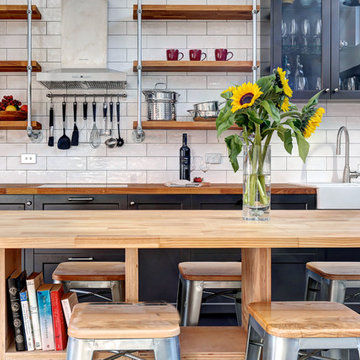
A modern kitchen design with an industrial twist featuring galvanised plumbing fittings (usually used for steam and water) and European Oak worktop. Plywood LVL structural timbers are used to created additional shelving and the floor is a beautiful concrete esque porcelain tile.
Designed by Paul Hendy MDIA, TS4 Living, Adelaide, SA
Photography by Shane Harris, Arch Imagery
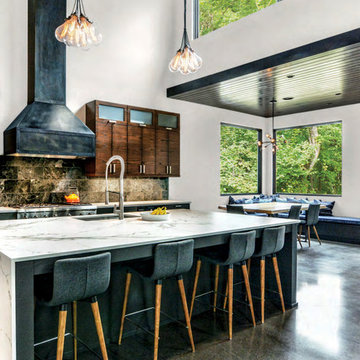
Industrial galley open plan kitchen in Other with an undermount sink, flat-panel cabinets, dark wood cabinets, black splashback, stainless steel appliances, concrete floors, with island and grey floor.
Kitchen with Concrete Floors and Ceramic Floors Design Ideas
11