Kitchen with Concrete Floors and Multi-Coloured Benchtop Design Ideas
Refine by:
Budget
Sort by:Popular Today
41 - 60 of 373 photos
Item 1 of 3
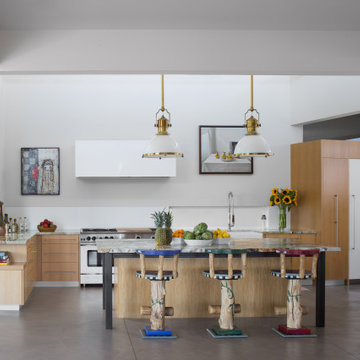
Emily Redfield Photography
Design ideas for an expansive country l-shaped open plan kitchen in Denver with a farmhouse sink, flat-panel cabinets, light wood cabinets, granite benchtops, white splashback, stainless steel appliances, concrete floors, grey floor, multiple islands and multi-coloured benchtop.
Design ideas for an expansive country l-shaped open plan kitchen in Denver with a farmhouse sink, flat-panel cabinets, light wood cabinets, granite benchtops, white splashback, stainless steel appliances, concrete floors, grey floor, multiple islands and multi-coloured benchtop.
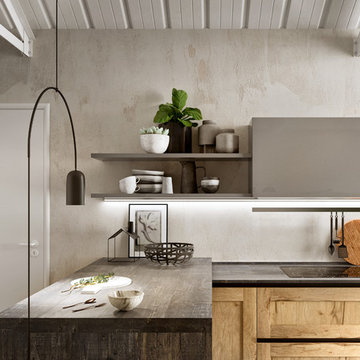
Gicinque Cucine Australia exclusively provide design, delivery and install of custom Italian-made kitchens. Our vast range of designs provide solutions for all tastes, colour schemes and spaces
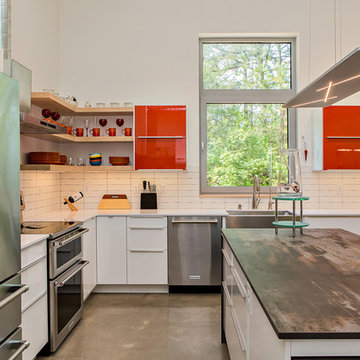
Iman Woods
This is an example of a mid-sized modern l-shaped open plan kitchen in Raleigh with a farmhouse sink, flat-panel cabinets, orange cabinets, quartz benchtops, white splashback, ceramic splashback, stainless steel appliances, concrete floors, with island, grey floor and multi-coloured benchtop.
This is an example of a mid-sized modern l-shaped open plan kitchen in Raleigh with a farmhouse sink, flat-panel cabinets, orange cabinets, quartz benchtops, white splashback, ceramic splashback, stainless steel appliances, concrete floors, with island, grey floor and multi-coloured benchtop.
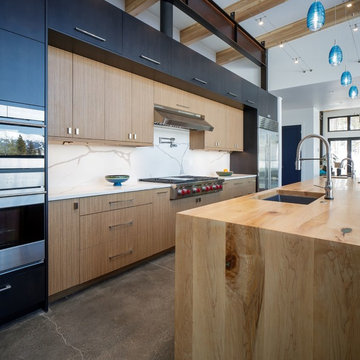
Backsplash Arizona Tile Nouveau Calcutta Quartz
Photo credit: Joe Kusumoto
Large modern single-wall eat-in kitchen in Denver with an undermount sink, flat-panel cabinets, medium wood cabinets, quartz benchtops, white splashback, stone slab splashback, stainless steel appliances, concrete floors, with island, grey floor and multi-coloured benchtop.
Large modern single-wall eat-in kitchen in Denver with an undermount sink, flat-panel cabinets, medium wood cabinets, quartz benchtops, white splashback, stone slab splashback, stainless steel appliances, concrete floors, with island, grey floor and multi-coloured benchtop.
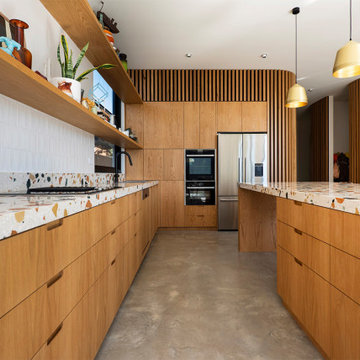
Custom terrazzo benchtop, oak veneer cupboards with hand pull cutouts for opening, curved walls with timber battens.
Eclectic kitchen in Melbourne with a double-bowl sink, light wood cabinets, terrazzo benchtops, white splashback, ceramic splashback, concrete floors, grey floor and multi-coloured benchtop.
Eclectic kitchen in Melbourne with a double-bowl sink, light wood cabinets, terrazzo benchtops, white splashback, ceramic splashback, concrete floors, grey floor and multi-coloured benchtop.
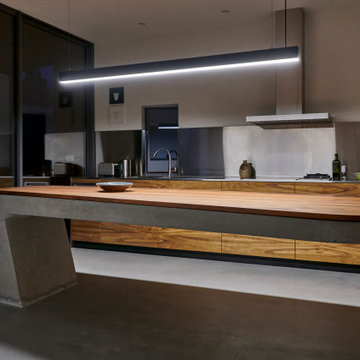
galley kitchen with spectacular cantilevered island bench of concrete with a timber top
Photo of a mid-sized contemporary galley kitchen in Perth with a drop-in sink, wood benchtops, metallic splashback, metal splashback, black appliances, concrete floors, with island, grey floor and multi-coloured benchtop.
Photo of a mid-sized contemporary galley kitchen in Perth with a drop-in sink, wood benchtops, metallic splashback, metal splashback, black appliances, concrete floors, with island, grey floor and multi-coloured benchtop.
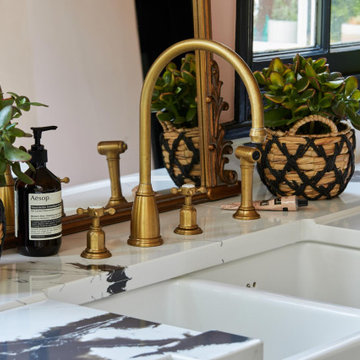
Brass fixtures paired with the Calacutta Black quartz adds to the character of the space
Design ideas for a mid-sized eclectic single-wall eat-in kitchen in London with a farmhouse sink, quartzite benchtops, multi-coloured splashback, engineered quartz splashback, concrete floors, with island, grey floor, multi-coloured benchtop, shaker cabinets and blue cabinets.
Design ideas for a mid-sized eclectic single-wall eat-in kitchen in London with a farmhouse sink, quartzite benchtops, multi-coloured splashback, engineered quartz splashback, concrete floors, with island, grey floor, multi-coloured benchtop, shaker cabinets and blue cabinets.
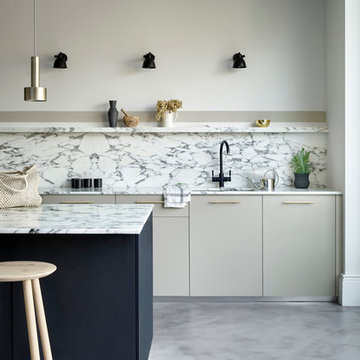
Photo of a contemporary kitchen in Moscow with an undermount sink, flat-panel cabinets, grey cabinets, stone slab splashback, concrete floors, with island, grey floor, multi-coloured splashback and multi-coloured benchtop.
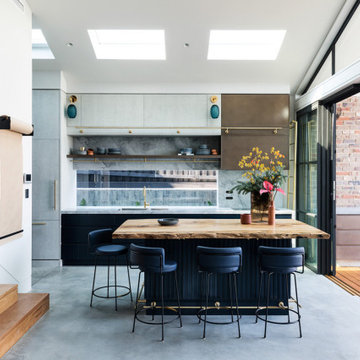
Inspiration for a contemporary galley kitchen in Sydney with marble benchtops, grey splashback, marble splashback, concrete floors, with island, grey floor, multi-coloured benchtop, an undermount sink, flat-panel cabinets and grey cabinets.
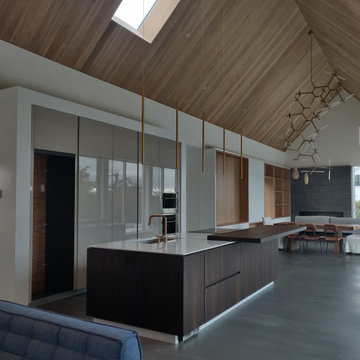
A newly built home is outfitted with a luxury designed Italian Kitchen with high gloss gray tall cabinets and a brown tone veneer island. The veneer island top is placed on the stone top for an eclectic look and feel. The butler's pantry is directly behind the kitchen. The space is open to the dining and living areas as well as the outdoors.
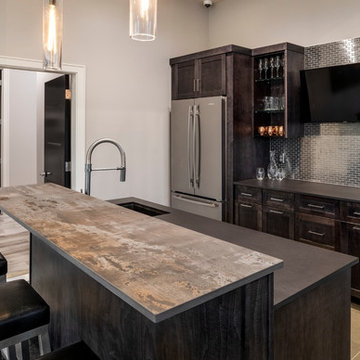
Photos by Alison Sund
Expansive modern single-wall kitchen in Other with an undermount sink, shaker cabinets, dark wood cabinets, quartz benchtops, grey splashback, concrete floors, beige floor and multi-coloured benchtop.
Expansive modern single-wall kitchen in Other with an undermount sink, shaker cabinets, dark wood cabinets, quartz benchtops, grey splashback, concrete floors, beige floor and multi-coloured benchtop.
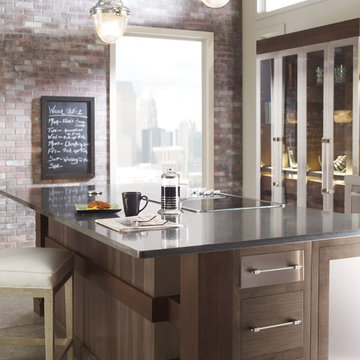
Omega
Mid-sized contemporary l-shaped eat-in kitchen in New York with an undermount sink, flat-panel cabinets, dark wood cabinets, quartz benchtops, stainless steel appliances, concrete floors, with island, grey floor and multi-coloured benchtop.
Mid-sized contemporary l-shaped eat-in kitchen in New York with an undermount sink, flat-panel cabinets, dark wood cabinets, quartz benchtops, stainless steel appliances, concrete floors, with island, grey floor and multi-coloured benchtop.
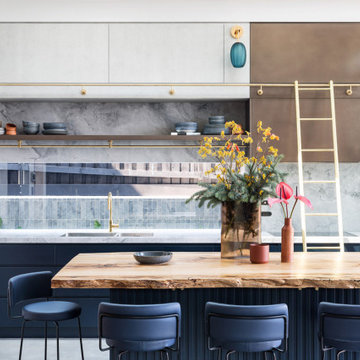
Woods & Warner worked closely with Clare Carter Contemporary Architecture to bring this beloved family home to life.
Extensive renovations with customised finishes, second storey, updated floorpan & progressive design intent truly reflects the clients initial brief. Industrial & contemporary influences are injected widely into the home without being over executed. There is strong emphasis on natural materials of marble & timber however they are contrasted perfectly with the grunt of brass, steel and concrete – the stunning combination to direct a comfortable & extraordinary entertaining family home.
Furniture, soft furnishings & artwork were weaved into the scheme to create zones & spaces that ensured they felt inviting & tactile. This home is a true example of how the postive synergy between client, architect, builder & designer ensures a house is turned into a bespoke & timeless home.
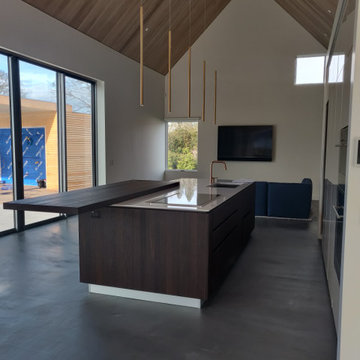
A newly built home is outfitted with a luxury designed Italian Kitchen with high gloss gray tall cabinets and a brown tone veneer island. The veneer island top is placed on the stone top for an eclectic look and feel. The butler's pantry is directly behind the kitchen. The space is open to the dining and living areas as well as the outdoors.
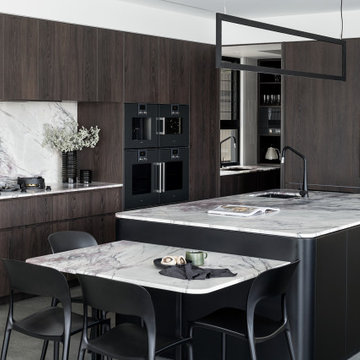
Dark brown Cape Elm laminate with vertical grain compliments the the stunning New York Marble in this beautiful modern kitchen.
This is an example of a large contemporary u-shaped kitchen in Brisbane with flat-panel cabinets, with island, an undermount sink, dark wood cabinets, multi-coloured splashback, panelled appliances, concrete floors, grey floor and multi-coloured benchtop.
This is an example of a large contemporary u-shaped kitchen in Brisbane with flat-panel cabinets, with island, an undermount sink, dark wood cabinets, multi-coloured splashback, panelled appliances, concrete floors, grey floor and multi-coloured benchtop.
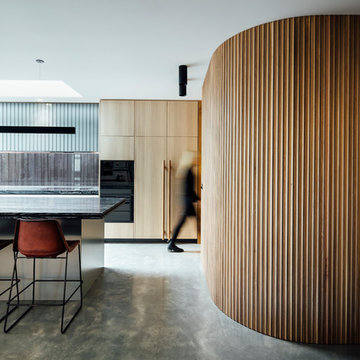
Builder - TCON Group
Architect - Pleysier Perkins
Photo - Michael Kai
Photo of a large modern galley open plan kitchen in Melbourne with a drop-in sink, light wood cabinets, window splashback, black appliances, concrete floors, with island, grey floor and multi-coloured benchtop.
Photo of a large modern galley open plan kitchen in Melbourne with a drop-in sink, light wood cabinets, window splashback, black appliances, concrete floors, with island, grey floor and multi-coloured benchtop.
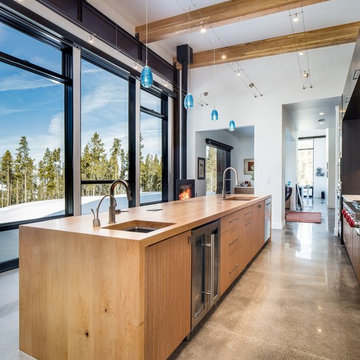
The Textured Melamine, Homestead Cabinetry and Furniture with a Cleaf Noce Daniella finish is enclosed in a wood island with waterfall ends.
Photo credit: Joe Kusuomoto
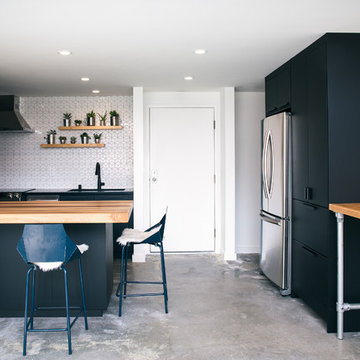
SF Mission District Loft Renovation -- Entry & Kitchen
Photo of a small contemporary galley eat-in kitchen in San Francisco with an undermount sink, flat-panel cabinets, black cabinets, wood benchtops, white splashback, ceramic splashback, stainless steel appliances, concrete floors, with island, grey floor and multi-coloured benchtop.
Photo of a small contemporary galley eat-in kitchen in San Francisco with an undermount sink, flat-panel cabinets, black cabinets, wood benchtops, white splashback, ceramic splashback, stainless steel appliances, concrete floors, with island, grey floor and multi-coloured benchtop.
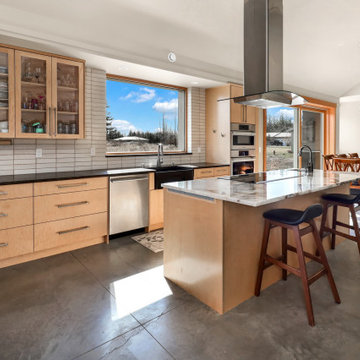
The Twin Peaks Passive House + ADU was designed and built to remain resilient in the face of natural disasters. Fortunately, the same great building strategies and design that provide resilience also provide a home that is incredibly comfortable and healthy while also visually stunning.
This home’s journey began with a desire to design and build a house that meets the rigorous standards of Passive House. Before beginning the design/ construction process, the homeowners had already spent countless hours researching ways to minimize their global climate change footprint. As with any Passive House, a large portion of this research was focused on building envelope design and construction. The wall assembly is combination of six inch Structurally Insulated Panels (SIPs) and 2x6 stick frame construction filled with blown in insulation. The roof assembly is a combination of twelve inch SIPs and 2x12 stick frame construction filled with batt insulation. The pairing of SIPs and traditional stick framing allowed for easy air sealing details and a continuous thermal break between the panels and the wall framing.
Beyond the building envelope, a number of other high performance strategies were used in constructing this home and ADU such as: battery storage of solar energy, ground source heat pump technology, Heat Recovery Ventilation, LED lighting, and heat pump water heating technology.
In addition to the time and energy spent on reaching Passivhaus Standards, thoughtful design and carefully chosen interior finishes coalesce at the Twin Peaks Passive House + ADU into stunning interiors with modern farmhouse appeal. The result is a graceful combination of innovation, durability, and aesthetics that will last for a century to come.
Despite the requirements of adhering to some of the most rigorous environmental standards in construction today, the homeowners chose to certify both their main home and their ADU to Passive House Standards. From a meticulously designed building envelope that tested at 0.62 ACH50, to the extensive solar array/ battery bank combination that allows designated circuits to function, uninterrupted for at least 48 hours, the Twin Peaks Passive House has a long list of high performance features that contributed to the completion of this arduous certification process. The ADU was also designed and built with these high standards in mind. Both homes have the same wall and roof assembly ,an HRV, and a Passive House Certified window and doors package. While the main home includes a ground source heat pump that warms both the radiant floors and domestic hot water tank, the more compact ADU is heated with a mini-split ductless heat pump. The end result is a home and ADU built to last, both of which are a testament to owners’ commitment to lessen their impact on the environment.
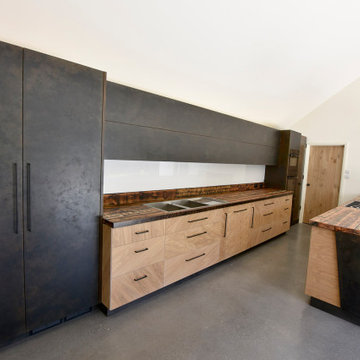
Birch Plywood Kitchen with Oak veneered plywood fronts. The grain different orientated to give a unique pattern and layout. The Blacked & Rusts liquid metal doors were sprayed in house to match an existing steel cabinet the client owned. The reclaimed timber worktops were originally the ceiling joists from part of the project. All the defects, worm holes and voids were filled with black resin before sanding and top coated in a hard was oil finish.
Kitchen with Concrete Floors and Multi-Coloured Benchtop Design Ideas
3