Kitchen with Concrete Floors and Multi-Coloured Benchtop Design Ideas
Refine by:
Budget
Sort by:Popular Today
121 - 140 of 373 photos
Item 1 of 3
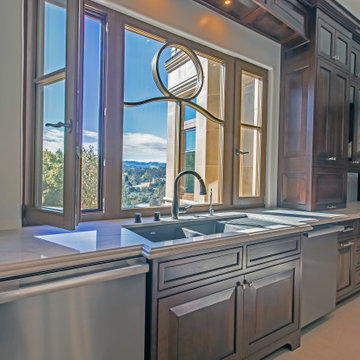
This is an example of a large galley eat-in kitchen in San Francisco with a double-bowl sink, marble benchtops, no island, multi-coloured benchtop, recessed, recessed-panel cabinets, dark wood cabinets, glass sheet splashback, stainless steel appliances, concrete floors and beige floor.
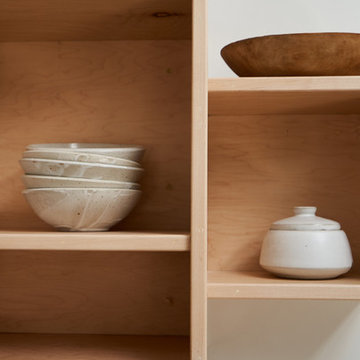
The open shelving is a playful arrangement of boxes on the wall. It also disguises the A/C unit!
Photo of a small modern galley eat-in kitchen in Santa Barbara with a double-bowl sink, flat-panel cabinets, grey cabinets, wood benchtops, timber splashback, stainless steel appliances, concrete floors, with island, grey floor and multi-coloured benchtop.
Photo of a small modern galley eat-in kitchen in Santa Barbara with a double-bowl sink, flat-panel cabinets, grey cabinets, wood benchtops, timber splashback, stainless steel appliances, concrete floors, with island, grey floor and multi-coloured benchtop.
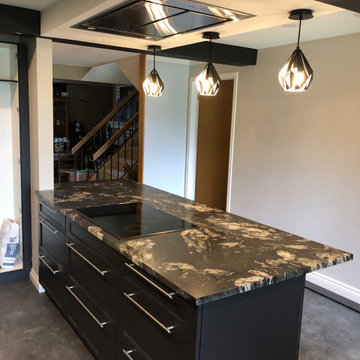
Photo of a mid-sized transitional separate kitchen in Ottawa with shaker cabinets, black cabinets, granite benchtops, multi-coloured splashback, concrete floors, with island, grey floor and multi-coloured benchtop.
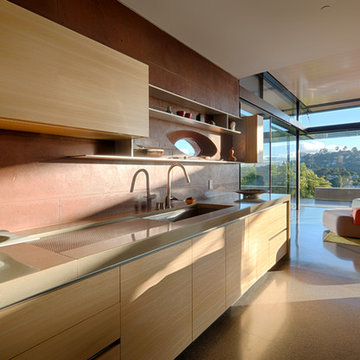
Fu-Tung Cheng, CHENG Design
• Interior Shot of Open Kitchen in Tiburon House
Tiburon House is Cheng Design's eighth custom home project. The topography of the site for Bluff House was a rift cut into the hillside, which inspired the design concept of an ascent up a narrow canyon path. Two main wings comprise a “T” floor plan; the first includes a two-story family living wing with office, children’s rooms and baths, and Master bedroom suite. The second wing features the living room, media room, kitchen and dining space that open to a rewarding 180-degree panorama of the San Francisco Bay, the iconic Golden Gate Bridge, and Belvedere Island.
Photography: Tim Maloney
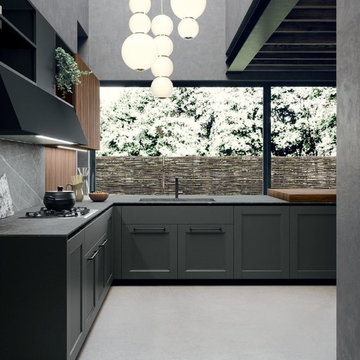
The classic Miton Talia line in Oak, reimagined for 2019.
Photo of a large transitional l-shaped kitchen pantry in San Francisco with a drop-in sink, shaker cabinets, dark wood cabinets, marble benchtops, black appliances, concrete floors, grey floor and multi-coloured benchtop.
Photo of a large transitional l-shaped kitchen pantry in San Francisco with a drop-in sink, shaker cabinets, dark wood cabinets, marble benchtops, black appliances, concrete floors, grey floor and multi-coloured benchtop.
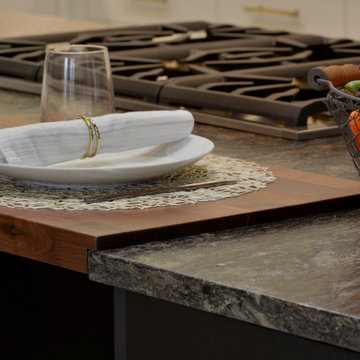
Designed for our Mount Kisco showroom by Danielle Florie, this kitchen features frameless cabinetry by North America Cabinets (or NAC), Bilotta’s most affordable cabinetry line. There is a mix of finishes: the perimeter and part of the island are in White Dove paint on their Princeton door; the remainder of the island is a flat panel cherry veneer in their “Night Shade” finish; the hutch is a Shaker door in Rivera Oak laminate with the exception of the door frame and countertop which are cherry veneer in their “Austin” finish. The perimeter countertop is Alleanza quartz in a polished finish, while the island is Asterix granite in a leather finish for more texture. There is also an integrated walnut block on the island. All appliances in this “live” kitchen (built-in double ovens, one steam and the other convection; microwave drawer; dishwasher; pro-cooktop; hood; and refrigerator) are all by Thermador. Hardware is from Altas Hardware in a brass finish which complements the light fixtures above the sink.
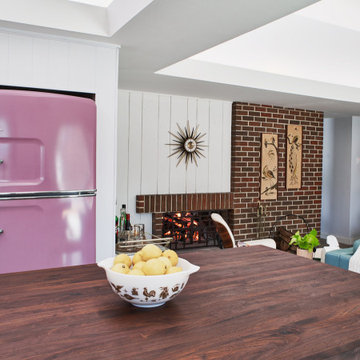
Before/After. A 1958 MCM in Saint Louis receives a pink kitchen makeover with vintage 50's Geneva metal cabinets, modern appliances and a walnut butcher block island.
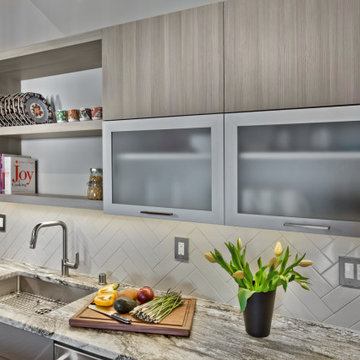
Photo of a large contemporary l-shaped open plan kitchen in Minneapolis with an undermount sink, flat-panel cabinets, grey cabinets, granite benchtops, white splashback, porcelain splashback, stainless steel appliances, concrete floors, with island and multi-coloured benchtop.
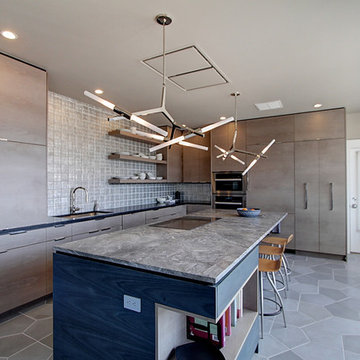
Jenn Cohen
Design ideas for a mid-sized modern l-shaped separate kitchen in Denver with an undermount sink, flat-panel cabinets, brown cabinets, granite benchtops, grey splashback, panelled appliances, concrete floors, with island, grey floor and multi-coloured benchtop.
Design ideas for a mid-sized modern l-shaped separate kitchen in Denver with an undermount sink, flat-panel cabinets, brown cabinets, granite benchtops, grey splashback, panelled appliances, concrete floors, with island, grey floor and multi-coloured benchtop.
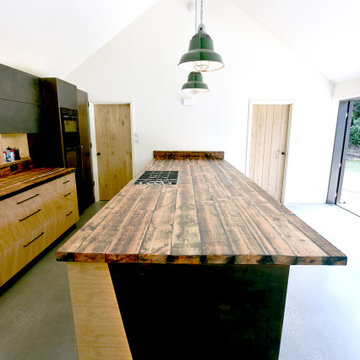
Birch Plywood Kitchen with Oak veneered plywood fronts. The grain different orientated to give a unique pattern and layout. The Blacked & Rusts liquid metal doors were sprayed in house to match an existing steel cabinet the client owned. The reclaimed timber worktops were originally the ceiling joists from part of the project. All the defects, worm holes and voids were filled with black resin before sanding and top coated in a hard was oil finish.
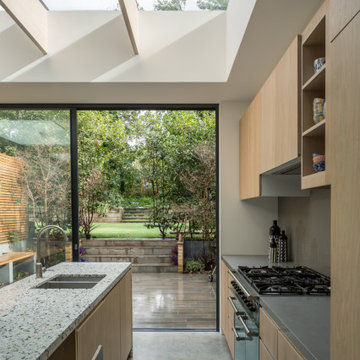
View from the kitchen to the rear terrace showing the sun light moving across the timber fins of the rooflight.
Photography: Ste Murray (www.ste.ie)
This is an example of a mid-sized modern single-wall eat-in kitchen in Essex with an undermount sink, flat-panel cabinets, medium wood cabinets, terrazzo benchtops, grey splashback, limestone splashback, coloured appliances, concrete floors, with island, grey floor and multi-coloured benchtop.
This is an example of a mid-sized modern single-wall eat-in kitchen in Essex with an undermount sink, flat-panel cabinets, medium wood cabinets, terrazzo benchtops, grey splashback, limestone splashback, coloured appliances, concrete floors, with island, grey floor and multi-coloured benchtop.
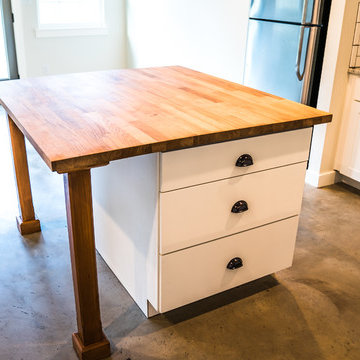
Mid-sized country u-shaped open plan kitchen in Austin with a drop-in sink, recessed-panel cabinets, white cabinets, granite benchtops, white splashback, subway tile splashback, stainless steel appliances, concrete floors, with island, brown floor and multi-coloured benchtop.
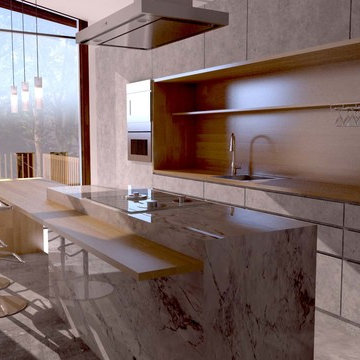
Design ideas for a mid-sized contemporary galley eat-in kitchen in Sydney with a single-bowl sink, flat-panel cabinets, grey cabinets, wood benchtops, multi-coloured splashback, stainless steel appliances, concrete floors, with island, grey floor and multi-coloured benchtop.
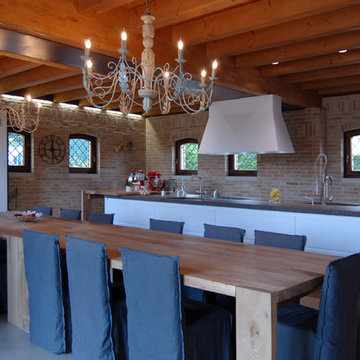
LINEADIARCHITETTURA - TREVISO
Inspiration for a large country single-wall eat-in kitchen in Venice with an undermount sink, flat-panel cabinets, white cabinets, limestone benchtops, stainless steel appliances, concrete floors, no island, multi-coloured benchtop and brown floor.
Inspiration for a large country single-wall eat-in kitchen in Venice with an undermount sink, flat-panel cabinets, white cabinets, limestone benchtops, stainless steel appliances, concrete floors, no island, multi-coloured benchtop and brown floor.
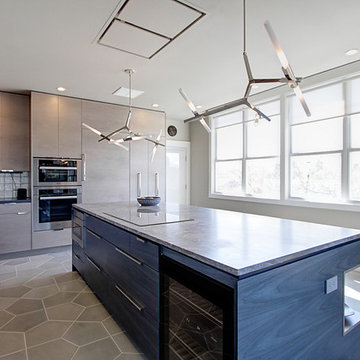
Jenn Cohen
Mid-sized modern l-shaped separate kitchen in Denver with an undermount sink, flat-panel cabinets, brown cabinets, granite benchtops, grey splashback, panelled appliances, concrete floors, with island, grey floor and multi-coloured benchtop.
Mid-sized modern l-shaped separate kitchen in Denver with an undermount sink, flat-panel cabinets, brown cabinets, granite benchtops, grey splashback, panelled appliances, concrete floors, with island, grey floor and multi-coloured benchtop.
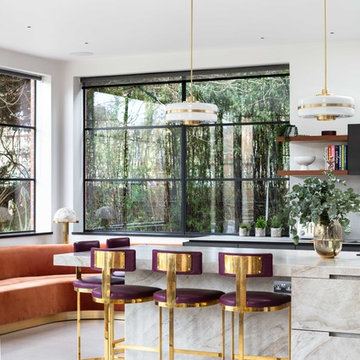
Nathalie Priem photography
This is an example of a large contemporary l-shaped open plan kitchen in London with an integrated sink, flat-panel cabinets, black cabinets, marble benchtops, concrete floors, with island, grey floor, multi-coloured benchtop and grey splashback.
This is an example of a large contemporary l-shaped open plan kitchen in London with an integrated sink, flat-panel cabinets, black cabinets, marble benchtops, concrete floors, with island, grey floor, multi-coloured benchtop and grey splashback.
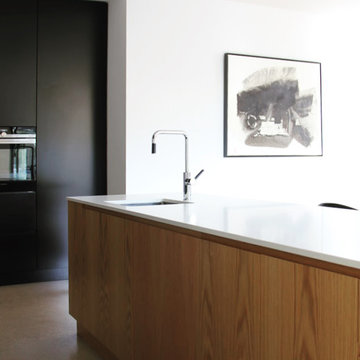
Photo of a modern open plan kitchen in Geelong with a drop-in sink, black cabinets, quartz benchtops, white splashback, porcelain splashback, concrete floors, with island, grey floor and multi-coloured benchtop.
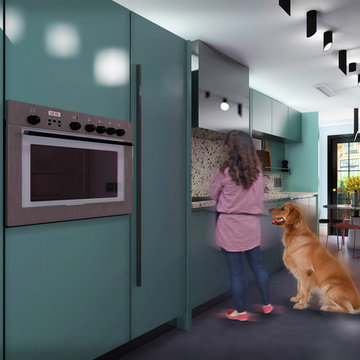
Linéaire de cuisine avec frigo camouflé.
Mid-sized midcentury single-wall open plan kitchen in Amsterdam with an integrated sink, beaded inset cabinets, blue cabinets, terrazzo benchtops, multi-coloured splashback, panelled appliances, concrete floors, grey floor and multi-coloured benchtop.
Mid-sized midcentury single-wall open plan kitchen in Amsterdam with an integrated sink, beaded inset cabinets, blue cabinets, terrazzo benchtops, multi-coloured splashback, panelled appliances, concrete floors, grey floor and multi-coloured benchtop.
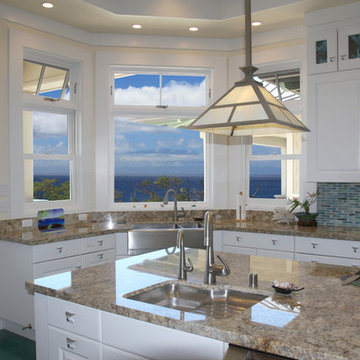
Sue Moss, Mary-Kay Cochrane
Large beach style kitchen in San Diego with a farmhouse sink, raised-panel cabinets, white cabinets, granite benchtops, blue splashback, glass tile splashback, stainless steel appliances, concrete floors, multiple islands, turquoise floor and multi-coloured benchtop.
Large beach style kitchen in San Diego with a farmhouse sink, raised-panel cabinets, white cabinets, granite benchtops, blue splashback, glass tile splashback, stainless steel appliances, concrete floors, multiple islands, turquoise floor and multi-coloured benchtop.
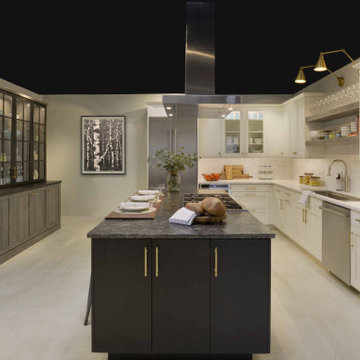
Designed for our Mount Kisco showroom by Danielle Florie, this kitchen features frameless cabinetry by North America Cabinets (or NAC), Bilotta’s most affordable cabinetry line. There is a mix of finishes: the perimeter and part of the island are in White Dove paint on their Princeton door; the remainder of the island is a flat panel cherry veneer in their “Night Shade” finish; the hutch is a Shaker door in Rivera Oak laminate with the exception of the door frame and countertop which are cherry veneer in their “Austin” finish. The perimeter countertop is Alleanza quartz in a polished finish, while the island is Asterix granite in a leather finish for more texture. There is also an integrated walnut block on the island. All appliances in this “live” kitchen (built-in double ovens, one steam and the other convection; microwave drawer; dishwasher; pro-cooktop; hood; and refrigerator) are all by Thermador. Hardware is from Altas Hardware in a brass finish which complements the light fixtures above the sink.
Kitchen with Concrete Floors and Multi-Coloured Benchtop Design Ideas
7