Kitchen with Concrete Floors and White Benchtop Design Ideas
Refine by:
Budget
Sort by:Popular Today
221 - 240 of 4,692 photos
Item 1 of 3
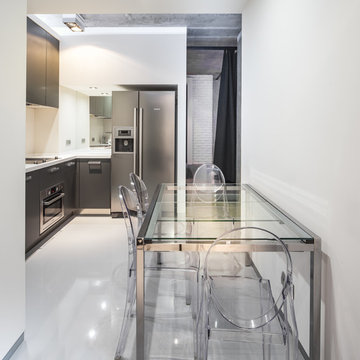
Маслов Петр
Small contemporary l-shaped eat-in kitchen in Yekaterinburg with flat-panel cabinets, grey cabinets, stainless steel appliances, concrete floors, grey floor, white benchtop and white splashback.
Small contemporary l-shaped eat-in kitchen in Yekaterinburg with flat-panel cabinets, grey cabinets, stainless steel appliances, concrete floors, grey floor, white benchtop and white splashback.
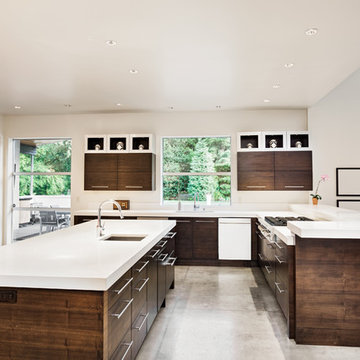
Inspiration for a mid-sized modern l-shaped open plan kitchen in Los Angeles with an undermount sink, flat-panel cabinets, dark wood cabinets, solid surface benchtops, white appliances, concrete floors, with island, grey floor and white benchtop.

Open plan modern family kitchen with galley working area, breakfast bar with stools on marble island and zoned family dining area.
Inspiration for an expansive modern l-shaped open plan kitchen in London with a drop-in sink, flat-panel cabinets, black cabinets, marble benchtops, white splashback, black appliances, concrete floors, with island, grey floor and white benchtop.
Inspiration for an expansive modern l-shaped open plan kitchen in London with a drop-in sink, flat-panel cabinets, black cabinets, marble benchtops, white splashback, black appliances, concrete floors, with island, grey floor and white benchtop.
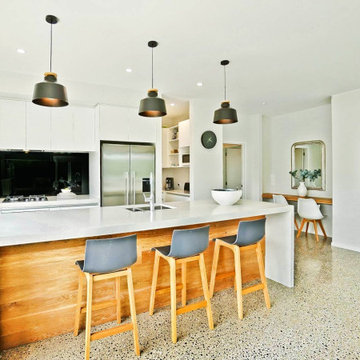
Design ideas for a mid-sized modern galley eat-in kitchen in Auckland with a double-bowl sink, flat-panel cabinets, white cabinets, quartz benchtops, black splashback, white appliances, concrete floors, with island and white benchtop.
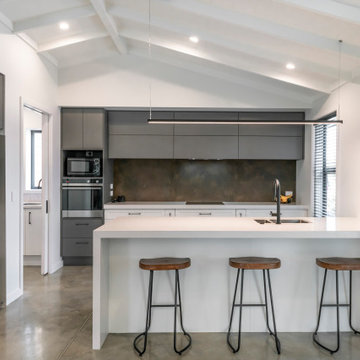
This is an example of a contemporary l-shaped kitchen in Hamilton with an undermount sink, flat-panel cabinets, grey cabinets, grey splashback, stainless steel appliances, concrete floors, a peninsula, grey floor, white benchtop and vaulted.
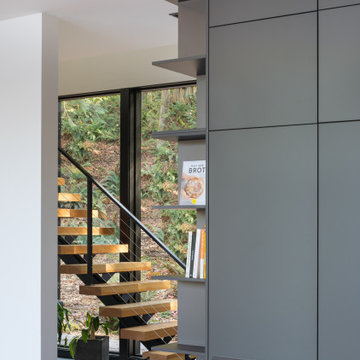
The tall 10’ high wall of storage in carbon gray super matte lacquer (BONDI line) provides a strong contrast to the white glossy lower units, ample household, and pantry storage, as well as hosting the fridge and oven appliances. Unique patterned corner open shelved unit on the left profile for presentation space and add lightne3ss tot he massive floor-to-ceiling volume.
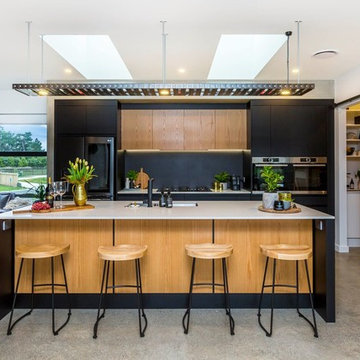
Modern kitchen design built by NZ Cabinet Makers. Bench tops fabricated by Trethewey Stone using Caesarstones Fresh Concrete.
Design ideas for a contemporary galley kitchen in Wellington with an undermount sink, flat-panel cabinets, black cabinets, black splashback, stainless steel appliances, concrete floors, with island, grey floor and white benchtop.
Design ideas for a contemporary galley kitchen in Wellington with an undermount sink, flat-panel cabinets, black cabinets, black splashback, stainless steel appliances, concrete floors, with island, grey floor and white benchtop.
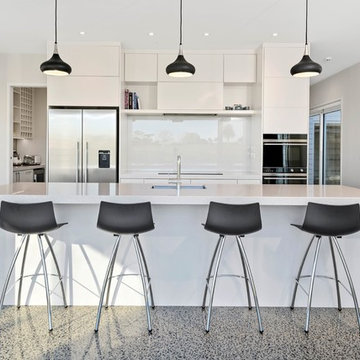
An open plan kitchen houses a scullery and large island. It neighbours a large decking creates a year-round entertainment zone complete with a wine fridge.
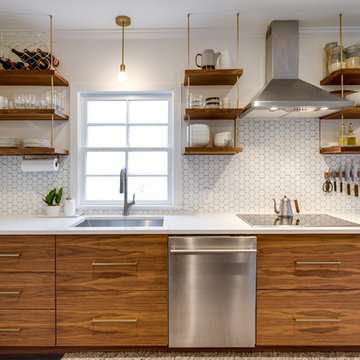
Scherr's doors and drawer fronts on IKEA Sektion cabinets. #125 Slab Walnut Veneer. Horizontal Grain Matching.
Design ideas for a small modern single-wall eat-in kitchen in Portland with an undermount sink, flat-panel cabinets, dark wood cabinets, concrete benchtops, white splashback, ceramic splashback, stainless steel appliances, concrete floors, no island, grey floor and white benchtop.
Design ideas for a small modern single-wall eat-in kitchen in Portland with an undermount sink, flat-panel cabinets, dark wood cabinets, concrete benchtops, white splashback, ceramic splashback, stainless steel appliances, concrete floors, no island, grey floor and white benchtop.
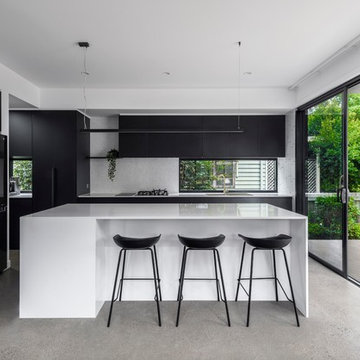
Inspiration for a large contemporary l-shaped eat-in kitchen in Brisbane with with island, an undermount sink, flat-panel cabinets, black cabinets, grey splashback, stainless steel appliances, concrete floors, grey floor and white benchtop.

A complete modernisation and refit with garden improvements included new kitchen, bathroom, finishes and fittings in a modern, contemporary feel. A large ground floor living / dining / kitchen extension was created by excavating the existing sloped garden. A new double bedroom was constructed above one side of the extension, the house was remodelled to open up the flow through the property.
Project overseen from initial design through planning and construction.
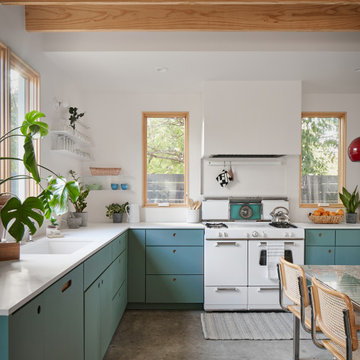
A boho kitchen with a "modern retro" vibe in the heart of Austin! We painted the lower cabinets in Benjamin Moore's BM 706 "Cedar Mountains", and the walls in BM OC-145 "Atrium White". The minimal open shelving keeps this space feeling open and fresh, and the wood beams and Scandinavian chairs bring in the right amount of warmth!
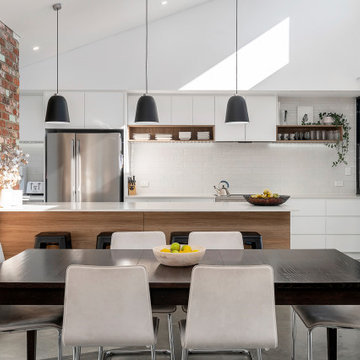
Burnished Concrete in its raw state flows throughout this home to create a natural seamless feel.
Design ideas for a mid-sized industrial galley open plan kitchen in Perth with concrete floors, flat-panel cabinets, white cabinets, white splashback, subway tile splashback, a peninsula, grey floor and white benchtop.
Design ideas for a mid-sized industrial galley open plan kitchen in Perth with concrete floors, flat-panel cabinets, white cabinets, white splashback, subway tile splashback, a peninsula, grey floor and white benchtop.
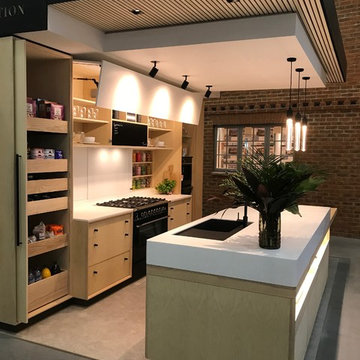
The 3rdEdition show kitchen, which is on display at the Nation Home Build and Renovation Centre in Swindon. Open for viewing 6 Days a week (Closed Monday).
Ash Veneered cabinets with a bespoke mitred details to the front. Solid dovetailed drawers on Blum 60kgs Runners. Unique hidden storage behind the Fisher & Paykel Range. The large monolithic looking Corian Island top sits on top of the projecting table section. Display storage to the rear of the Island add more functional space. The pullout larder section and the coffee machine station both sit behind pivoting pocket doors.
Our Stunning new show kitchen can be viewed anytime (Apart from Mondays) at the NSBRC in Swindon or contact us to arrange a meeting to discuss the kitchen in person and whilst in the area, why not visit our workshop to see where it’s all designed & made, which is only 15 minutes away.
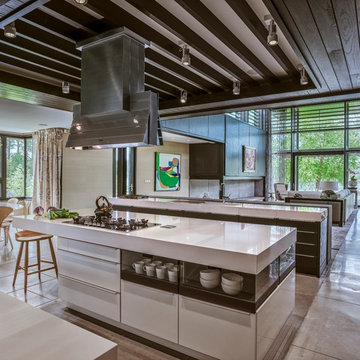
This is an example of a large modern u-shaped eat-in kitchen in Other with an undermount sink, flat-panel cabinets, white cabinets, solid surface benchtops, white splashback, stone slab splashback, panelled appliances, concrete floors, with island, grey floor and white benchtop.
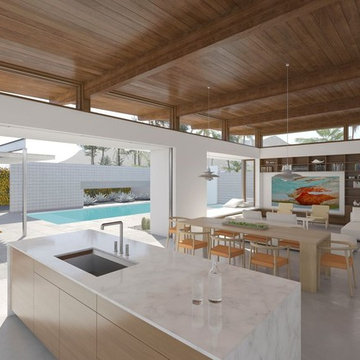
Axiom 2110 Interior Rendering
Photo of a mid-sized contemporary single-wall eat-in kitchen in Toronto with an undermount sink, recessed-panel cabinets, medium wood cabinets, quartzite benchtops, white splashback, stone slab splashback, panelled appliances, concrete floors, with island, grey floor and white benchtop.
Photo of a mid-sized contemporary single-wall eat-in kitchen in Toronto with an undermount sink, recessed-panel cabinets, medium wood cabinets, quartzite benchtops, white splashback, stone slab splashback, panelled appliances, concrete floors, with island, grey floor and white benchtop.
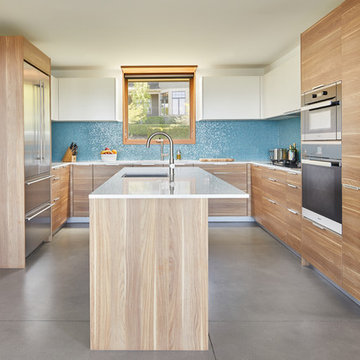
A new custom residence in the Harrison Views neighborhood of Issaquah Highlands.
The home incorporates high-performance envelope elements (a few of the strategies so far include alum-clad windows, rock wall house wrap insulation, green-roofs and provision for photovoltaic panels).
The building site has a unique upper bench and lower bench with a steep slope between them. The siting of the house takes advantage of this topography, creating a linear datum line that not only serves as a retaining wall but also as an organizing element for the home’s circulation.
The massing of the home is designed to maximize views, natural daylight and compliment the scale of the surrounding community. The living spaces are oriented to capture the panoramic views to the southwest and northwest, including Lake Washington and the Olympic mountain range as well as Seattle and Bellevue skylines.
A series of green roofs and protected outdoor spaces will allow the homeowners to extend their living spaces year-round.
With an emphasis on durability, the material palette will consist of a gray stained cedar siding, corten steel panels, cement board siding, T&G fir soffits, exposed wood beams, black fiberglass windows, board-formed concrete, glass railings and a standing seam metal roof.
A careful site analysis was done early on to suss out the best views and determine how unbuilt adjacent lots might be developed.
The total area is 3,425 SF of living space plus 575 SF for the garage.
Photos by Benjamin Benschneider. Architecture by Studio Zerbey Architecture + Design. Cabinets by LEICHT SEATTLE.
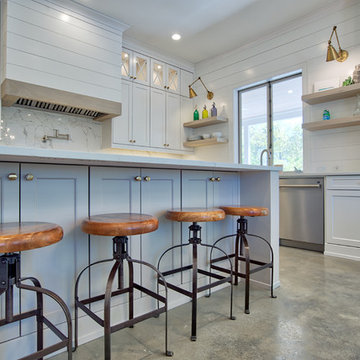
This is an example of a large country u-shaped eat-in kitchen in Atlanta with a farmhouse sink, shaker cabinets, white cabinets, quartz benchtops, white splashback, stone slab splashback, stainless steel appliances, concrete floors, with island, grey floor and white benchtop.
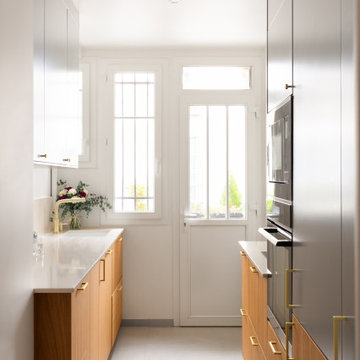
La cuisine est sobre, élégante et lumineuse.
Les façades gris clair, associés au quartz aspect marbre, sont réchauffés par les façades basses en chêne. En y ajoutant quelques touches de laiton, la cuisine devient ainsi un espace moderne sophistiqué et accueillant.

Inspiration for an expansive contemporary u-shaped open plan kitchen in Manchester with an undermount sink, flat-panel cabinets, light wood cabinets, quartzite benchtops, white splashback, glass sheet splashback, black appliances, concrete floors, with island, grey floor, white benchtop and vaulted.
Kitchen with Concrete Floors and White Benchtop Design Ideas
12