Kitchen with Concrete Floors and White Benchtop Design Ideas
Refine by:
Budget
Sort by:Popular Today
141 - 160 of 4,680 photos
Item 1 of 3
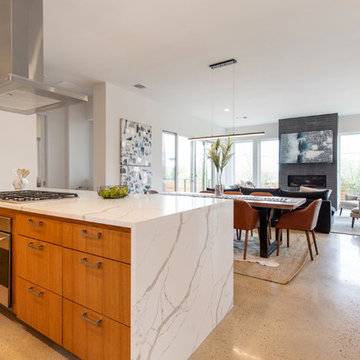
Inspiration for a mid-sized midcentury galley open plan kitchen in Austin with an undermount sink, shaker cabinets, medium wood cabinets, quartzite benchtops, white splashback, stone slab splashback, stainless steel appliances, concrete floors, no island, beige floor and white benchtop.
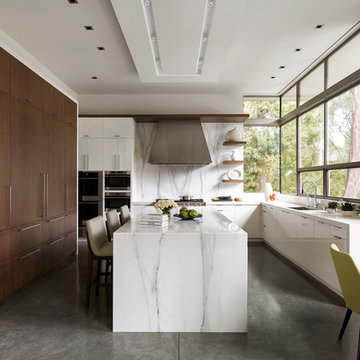
Thibault Cartier
Design ideas for a large modern u-shaped open plan kitchen in San Francisco with a single-bowl sink, flat-panel cabinets, marble benchtops, white splashback, marble splashback, stainless steel appliances, concrete floors, with island, grey floor and white benchtop.
Design ideas for a large modern u-shaped open plan kitchen in San Francisco with a single-bowl sink, flat-panel cabinets, marble benchtops, white splashback, marble splashback, stainless steel appliances, concrete floors, with island, grey floor and white benchtop.
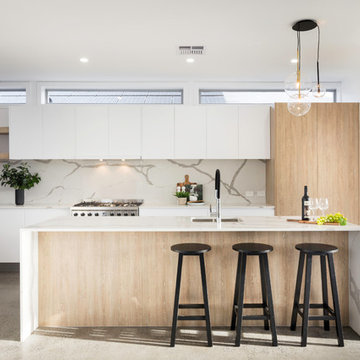
Photography by Josh Douglas of Hausable Photography
Inspiration for a scandinavian galley kitchen in Brisbane with an undermount sink, flat-panel cabinets, white cabinets, white splashback, stainless steel appliances, concrete floors, with island, grey floor and white benchtop.
Inspiration for a scandinavian galley kitchen in Brisbane with an undermount sink, flat-panel cabinets, white cabinets, white splashback, stainless steel appliances, concrete floors, with island, grey floor and white benchtop.
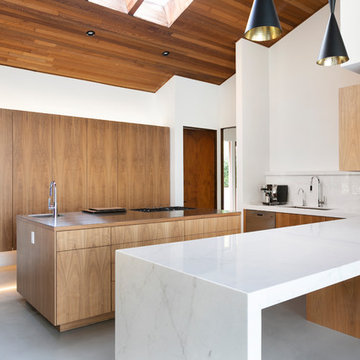
Photo of a modern u-shaped kitchen in Los Angeles with an undermount sink, flat-panel cabinets, medium wood cabinets, white splashback, stainless steel appliances, concrete floors, with island, grey floor and white benchtop.
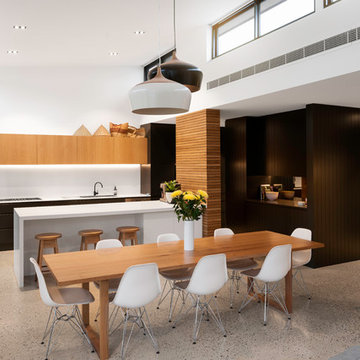
Corey Sampson @ CR3 Photography
This is an example of a contemporary galley eat-in kitchen in Adelaide with a drop-in sink, flat-panel cabinets, medium wood cabinets, white splashback, concrete floors, with island, grey floor and white benchtop.
This is an example of a contemporary galley eat-in kitchen in Adelaide with a drop-in sink, flat-panel cabinets, medium wood cabinets, white splashback, concrete floors, with island, grey floor and white benchtop.
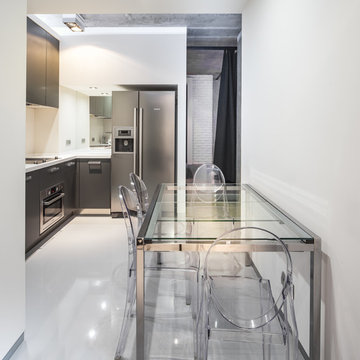
Маслов Петр
Small contemporary l-shaped eat-in kitchen in Yekaterinburg with flat-panel cabinets, grey cabinets, stainless steel appliances, concrete floors, grey floor, white benchtop and white splashback.
Small contemporary l-shaped eat-in kitchen in Yekaterinburg with flat-panel cabinets, grey cabinets, stainless steel appliances, concrete floors, grey floor, white benchtop and white splashback.
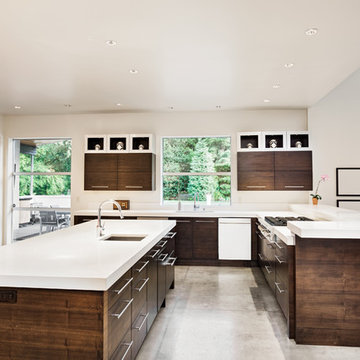
Inspiration for a mid-sized modern l-shaped open plan kitchen in Los Angeles with an undermount sink, flat-panel cabinets, dark wood cabinets, solid surface benchtops, white appliances, concrete floors, with island, grey floor and white benchtop.

Open plan modern family kitchen with galley working area, breakfast bar with stools on marble island and zoned family dining area.
Inspiration for an expansive modern l-shaped open plan kitchen in London with a drop-in sink, flat-panel cabinets, black cabinets, marble benchtops, white splashback, black appliances, concrete floors, with island, grey floor and white benchtop.
Inspiration for an expansive modern l-shaped open plan kitchen in London with a drop-in sink, flat-panel cabinets, black cabinets, marble benchtops, white splashback, black appliances, concrete floors, with island, grey floor and white benchtop.

Inspiration for a modern galley eat-in kitchen in Perth with an undermount sink, flat-panel cabinets, white cabinets, white splashback, window splashback, concrete floors, with island, grey floor, white benchtop, vaulted, quartz benchtops and stainless steel appliances.
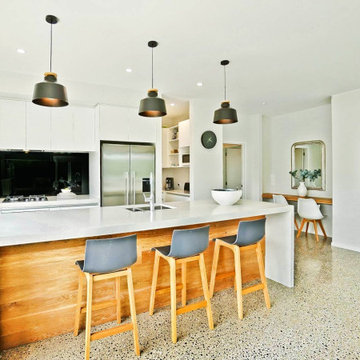
Design ideas for a mid-sized modern galley eat-in kitchen in Auckland with a double-bowl sink, flat-panel cabinets, white cabinets, quartz benchtops, black splashback, white appliances, concrete floors, with island and white benchtop.
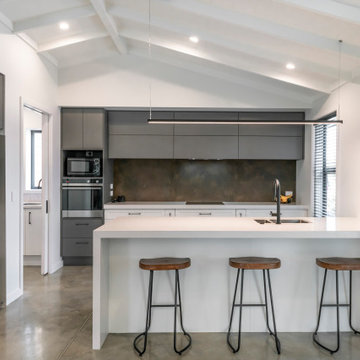
This is an example of a contemporary l-shaped kitchen in Hamilton with an undermount sink, flat-panel cabinets, grey cabinets, grey splashback, stainless steel appliances, concrete floors, a peninsula, grey floor, white benchtop and vaulted.
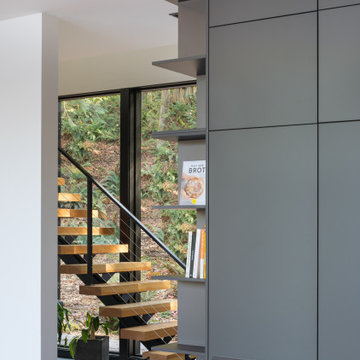
The tall 10’ high wall of storage in carbon gray super matte lacquer (BONDI line) provides a strong contrast to the white glossy lower units, ample household, and pantry storage, as well as hosting the fridge and oven appliances. Unique patterned corner open shelved unit on the left profile for presentation space and add lightne3ss tot he massive floor-to-ceiling volume.
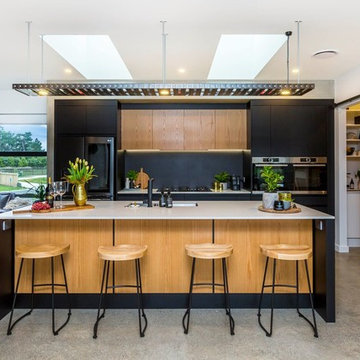
Modern kitchen design built by NZ Cabinet Makers. Bench tops fabricated by Trethewey Stone using Caesarstones Fresh Concrete.
Design ideas for a contemporary galley kitchen in Wellington with an undermount sink, flat-panel cabinets, black cabinets, black splashback, stainless steel appliances, concrete floors, with island, grey floor and white benchtop.
Design ideas for a contemporary galley kitchen in Wellington with an undermount sink, flat-panel cabinets, black cabinets, black splashback, stainless steel appliances, concrete floors, with island, grey floor and white benchtop.
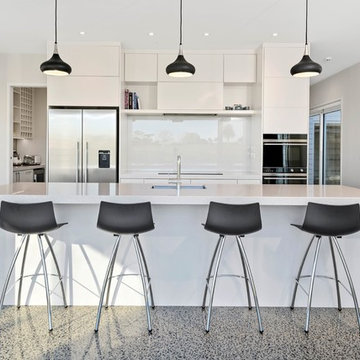
An open plan kitchen houses a scullery and large island. It neighbours a large decking creates a year-round entertainment zone complete with a wine fridge.
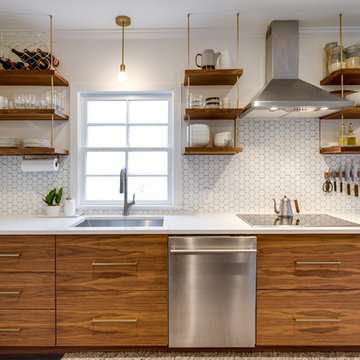
Scherr's doors and drawer fronts on IKEA Sektion cabinets. #125 Slab Walnut Veneer. Horizontal Grain Matching.
Design ideas for a small modern single-wall eat-in kitchen in Portland with an undermount sink, flat-panel cabinets, dark wood cabinets, concrete benchtops, white splashback, ceramic splashback, stainless steel appliances, concrete floors, no island, grey floor and white benchtop.
Design ideas for a small modern single-wall eat-in kitchen in Portland with an undermount sink, flat-panel cabinets, dark wood cabinets, concrete benchtops, white splashback, ceramic splashback, stainless steel appliances, concrete floors, no island, grey floor and white benchtop.
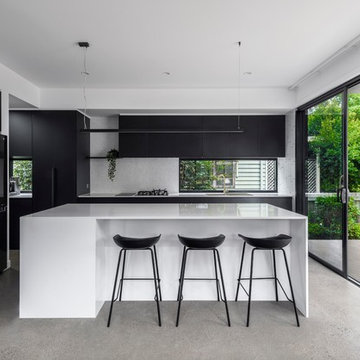
Inspiration for a large contemporary l-shaped eat-in kitchen in Brisbane with with island, an undermount sink, flat-panel cabinets, black cabinets, grey splashback, stainless steel appliances, concrete floors, grey floor and white benchtop.

A complete modernisation and refit with garden improvements included new kitchen, bathroom, finishes and fittings in a modern, contemporary feel. A large ground floor living / dining / kitchen extension was created by excavating the existing sloped garden. A new double bedroom was constructed above one side of the extension, the house was remodelled to open up the flow through the property.
Project overseen from initial design through planning and construction.
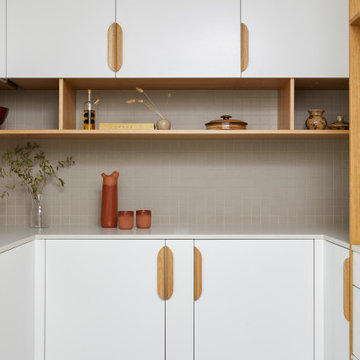
This Australian-inspired new construction was a successful collaboration between homeowner, architect, designer and builder. The home features a Henrybuilt kitchen, butler's pantry, private home office, guest suite, master suite, entry foyer with concealed entrances to the powder bathroom and coat closet, hidden play loft, and full front and back landscaping with swimming pool and pool house/ADU.

Modern kitchen design
Photo of a large beach style galley open plan kitchen in Other with a drop-in sink, flat-panel cabinets, white cabinets, quartz benchtops, panelled appliances, concrete floors, with island, grey floor and white benchtop.
Photo of a large beach style galley open plan kitchen in Other with a drop-in sink, flat-panel cabinets, white cabinets, quartz benchtops, panelled appliances, concrete floors, with island, grey floor and white benchtop.
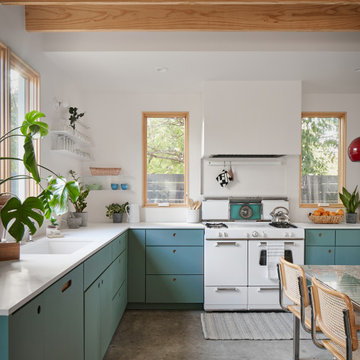
A boho kitchen with a "modern retro" vibe in the heart of Austin! We painted the lower cabinets in Benjamin Moore's BM 706 "Cedar Mountains", and the walls in BM OC-145 "Atrium White". The minimal open shelving keeps this space feeling open and fresh, and the wood beams and Scandinavian chairs bring in the right amount of warmth!
Kitchen with Concrete Floors and White Benchtop Design Ideas
8