Kitchen with Concrete Floors and White Benchtop Design Ideas
Refine by:
Budget
Sort by:Popular Today
41 - 60 of 4,680 photos
Item 1 of 3
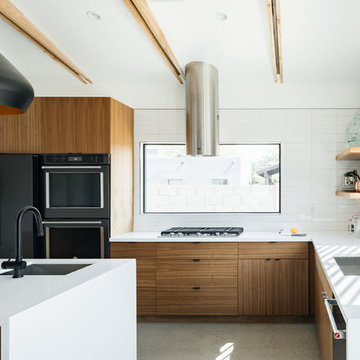
Inspiration for a large contemporary l-shaped kitchen in Phoenix with an undermount sink, flat-panel cabinets, medium wood cabinets, quartz benchtops, white splashback, ceramic splashback, stainless steel appliances, concrete floors, with island, grey floor and white benchtop.

Design ideas for a mid-sized midcentury galley eat-in kitchen in Austin with an undermount sink, flat-panel cabinets, medium wood cabinets, quartz benchtops, yellow splashback, ceramic splashback, coloured appliances, concrete floors, no island, grey floor, white benchtop and wood.

Attention transformation spectaculaire !!
Cette cuisine est superbe, c’est vraiment tout ce que j’aime :
De belles pièces comme l’îlot en céramique effet marbre, la cuve sous plan, ou encore la hotte très large;
De la technologie avec la TV motorisée dissimulée dans son bloc et le puit de lumière piloté directement de son smartphone;
Une association intemporelle du blanc et du bois, douce et chaleureuse.
On se sent bien dans cette spacieuse cuisine, autant pour cuisiner que pour recevoir, ou simplement, prendre un café avec élégance.
Les travaux préparatoires (carrelage et peinture) ont été réalisés par la société ANB. Les photos ont été réalisées par Virginie HAMON.
Il me tarde de lire vos commentaires pour savoir ce que vous pensez de cette nouvelle création.
Et si vous aussi vous souhaitez transformer votre cuisine en cuisine de rêve, contactez-moi dès maintenant.

This is an example of a mid-sized modern galley open plan kitchen in Other with an undermount sink, flat-panel cabinets, white cabinets, quartz benchtops, stainless steel appliances, concrete floors, with island, grey floor, white benchtop and wood.

Design ideas for a mid-sized midcentury galley open plan kitchen in Houston with an undermount sink, flat-panel cabinets, grey cabinets, quartz benchtops, green splashback, porcelain splashback, panelled appliances, concrete floors, a peninsula, grey floor, white benchtop and exposed beam.
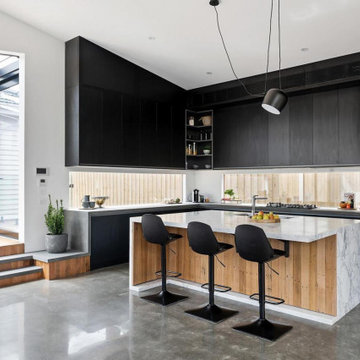
Inspiration for a contemporary l-shaped kitchen in Melbourne with an undermount sink, flat-panel cabinets, black cabinets, window splashback, concrete floors, with island, grey floor, white benchtop and vaulted.
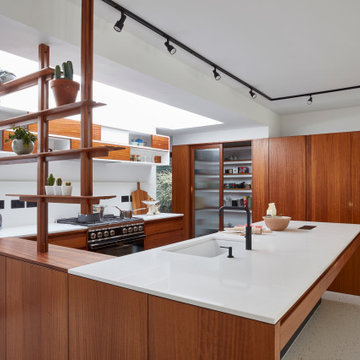
STRATFORD KITCHEN
A mid-century inspired kitchen, designed for a mid-century house.
We love mid-century style, and so when we were approached to design this kitchen for a beautifully revived mid-century villa in Warwickshire, it was a dream commission. Simple, clean cabinetry was brought to life with the gorgeous iroko timber, and the cabinetry sat on a matt black plinth – a classic mid-century detail.
A walk-in pantry, lined in single-depth shelving, was framed behind sliding doors glazed with traditional reeded glass. Refrigeration and storage was contained in a long run of tall cabinets, that finished in a mirror-backed bar with integral ice bucket
But the show-stealer was a set of bespoke, handmade shelves that screened the kitchen from the hallway in this open plan home. Subtly detailed, like only real furniture-makers can, with traditional jointing and mid-century radiused edges.
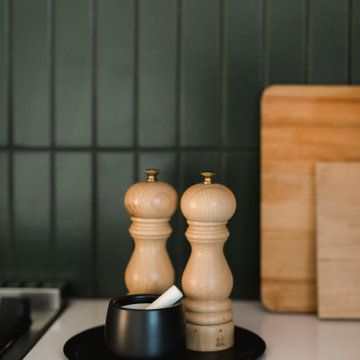
Hunter Green Backsplash Tile
Love a green subway tile backsplash? Consider timeless alternatives like deep Hunter Green in a subtle stacked pattern.
Tile shown: Hunter Green 2x8
DESIGN
Taylor + Taylor Co
PHOTOS
Tiffany J. Photography
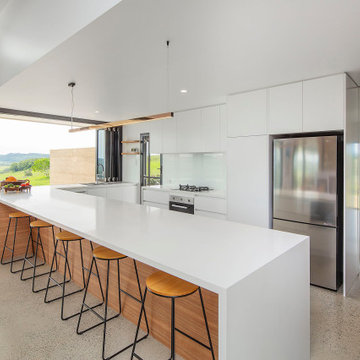
This project is a precedent for beautiful and sustainable design. The dwelling is a spatially efficient 155m2 internal with 27m2 of decks. It is entirely at one level on a polished eco friendly concrete slab perched high on an acreage with expansive views on all sides. It is fully off grid and has rammed earth walls with all other materials sustainable and zero maintenance.
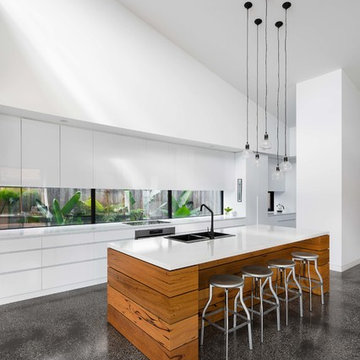
Kitchen and living space with high ceiling and pitched roof.
Design ideas for a mid-sized contemporary galley kitchen in Melbourne with flat-panel cabinets, white cabinets, marble benchtops, white splashback, concrete floors, with island, grey floor, white benchtop, a double-bowl sink, window splashback and stainless steel appliances.
Design ideas for a mid-sized contemporary galley kitchen in Melbourne with flat-panel cabinets, white cabinets, marble benchtops, white splashback, concrete floors, with island, grey floor, white benchtop, a double-bowl sink, window splashback and stainless steel appliances.
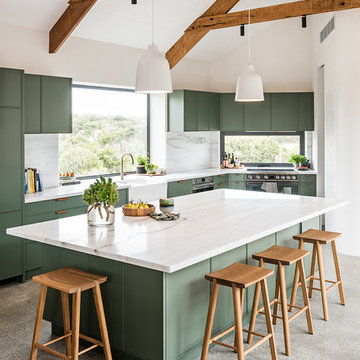
This project was part of Channel Nine's 2019 TV program 'Love Shack' where LTKI collaborated with homeowners and renovation specialists Deanne & Darren Jolly. The 'Love Shack' is situated in the beautiful coastal town of Fingal on Victoria's Mornington Peninsula. Dea & Darren transformed a small and dated 3 bedroom 'shack' into a stunning family home with a significant extension and redesign of the whole property. Let's Talk Kitchens & Interiors' Managing Director Rex Hirst was engaged to design and build all of the cabinetry for the project including kitchen, scullery, mudroom, laundry, bathroom vanities, entertainment units, master walk-in-robe and wardrobes. We think the combination of Dea's honed eye for colour and style and Rex's skills in spatial planning and Interior Design have culminated in a truly spectacular family home. Designer: Rex Hirst Photography By: Tim Turner
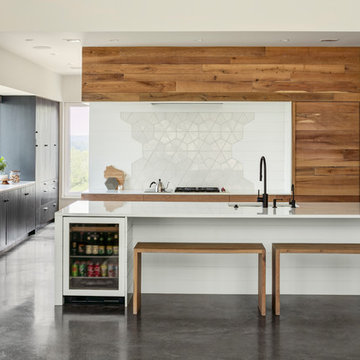
Photo of a modern l-shaped kitchen in Other with an undermount sink, flat-panel cabinets, medium wood cabinets, white splashback, black appliances, concrete floors, with island, grey floor and white benchtop.
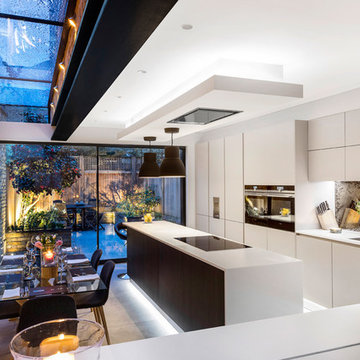
maciek kolodziejski
Design ideas for a contemporary galley eat-in kitchen in London with an undermount sink, flat-panel cabinets, white cabinets, mirror splashback, concrete floors, with island, grey floor and white benchtop.
Design ideas for a contemporary galley eat-in kitchen in London with an undermount sink, flat-panel cabinets, white cabinets, mirror splashback, concrete floors, with island, grey floor and white benchtop.
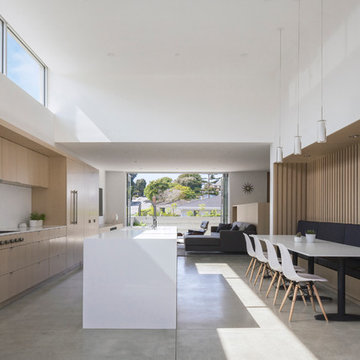
Edward Ogosta
Steve King Photography
Design ideas for a contemporary galley open plan kitchen in Los Angeles with an undermount sink, flat-panel cabinets, light wood cabinets, white splashback, panelled appliances, concrete floors, with island, grey floor and white benchtop.
Design ideas for a contemporary galley open plan kitchen in Los Angeles with an undermount sink, flat-panel cabinets, light wood cabinets, white splashback, panelled appliances, concrete floors, with island, grey floor and white benchtop.
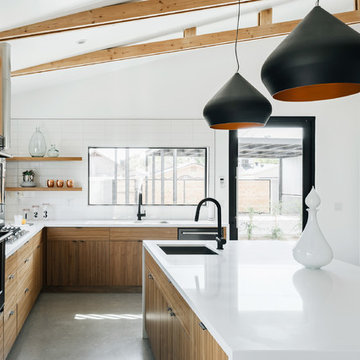
This is an example of a large contemporary l-shaped kitchen in Phoenix with an undermount sink, flat-panel cabinets, medium wood cabinets, quartz benchtops, white splashback, ceramic splashback, stainless steel appliances, concrete floors, with island, grey floor and white benchtop.
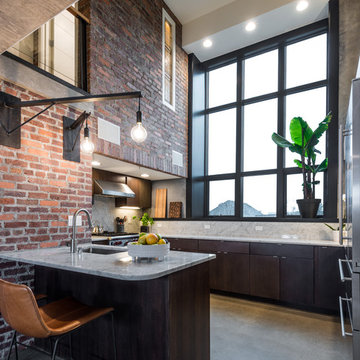
Photos by Andrew Giammarco Photography.
Design ideas for a mid-sized contemporary u-shaped eat-in kitchen in Seattle with an undermount sink, flat-panel cabinets, dark wood cabinets, quartz benchtops, white splashback, stainless steel appliances, concrete floors, a peninsula, grey floor and white benchtop.
Design ideas for a mid-sized contemporary u-shaped eat-in kitchen in Seattle with an undermount sink, flat-panel cabinets, dark wood cabinets, quartz benchtops, white splashback, stainless steel appliances, concrete floors, a peninsula, grey floor and white benchtop.
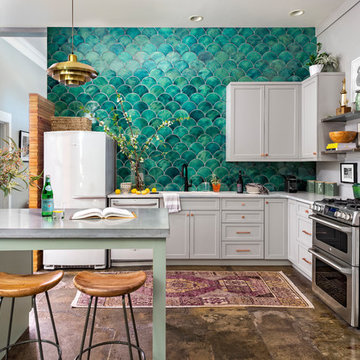
Cati Teague Photography
Cabinet design by Dove Studio.
Design ideas for an eclectic l-shaped kitchen in Atlanta with an undermount sink, shaker cabinets, grey cabinets, quartz benchtops, green splashback, ceramic splashback, stainless steel appliances, concrete floors, brown floor, white benchtop and a peninsula.
Design ideas for an eclectic l-shaped kitchen in Atlanta with an undermount sink, shaker cabinets, grey cabinets, quartz benchtops, green splashback, ceramic splashback, stainless steel appliances, concrete floors, brown floor, white benchtop and a peninsula.
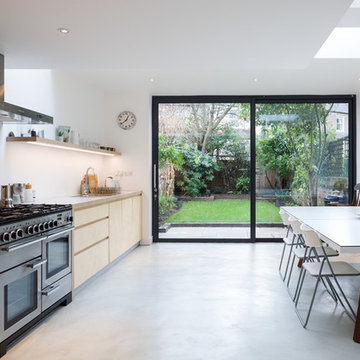
Peter Abrahams
This is an example of a mid-sized contemporary single-wall eat-in kitchen in London with flat-panel cabinets, light wood cabinets, laminate benchtops, no island, white benchtop, stainless steel appliances, concrete floors and grey floor.
This is an example of a mid-sized contemporary single-wall eat-in kitchen in London with flat-panel cabinets, light wood cabinets, laminate benchtops, no island, white benchtop, stainless steel appliances, concrete floors and grey floor.
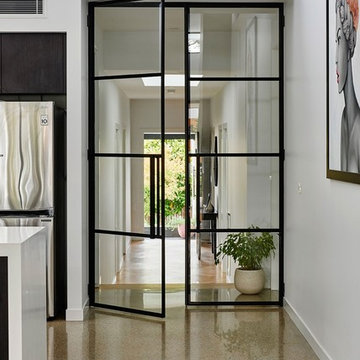
Builder: First Earth Constructions
Photographer: Nikole Ramsay
Stylist: Emma O'Meara
Modern galley eat-in kitchen in Geelong with black cabinets, quartzite benchtops, concrete floors, with island and white benchtop.
Modern galley eat-in kitchen in Geelong with black cabinets, quartzite benchtops, concrete floors, with island and white benchtop.
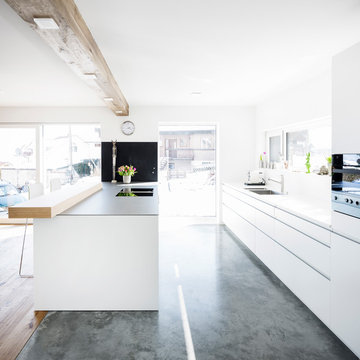
Design ideas for a mid-sized modern galley open plan kitchen in Stuttgart with a single-bowl sink, flat-panel cabinets, white cabinets, stainless steel benchtops, white splashback, glass sheet splashback, black appliances, concrete floors, with island, grey floor and white benchtop.
Kitchen with Concrete Floors and White Benchtop Design Ideas
3