All Cabinet Finishes Kitchen with Concrete Floors Design Ideas
Refine by:
Budget
Sort by:Popular Today
81 - 100 of 23,363 photos
Item 1 of 3
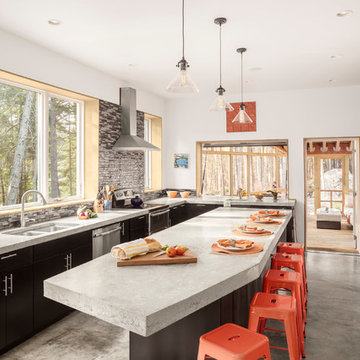
Irvin Serrano Photography
Photo of a country l-shaped open plan kitchen in Portland Maine with a double-bowl sink, flat-panel cabinets, black cabinets, concrete benchtops, multi-coloured splashback, glass tile splashback, stainless steel appliances, concrete floors, with island, grey floor and grey benchtop.
Photo of a country l-shaped open plan kitchen in Portland Maine with a double-bowl sink, flat-panel cabinets, black cabinets, concrete benchtops, multi-coloured splashback, glass tile splashback, stainless steel appliances, concrete floors, with island, grey floor and grey benchtop.
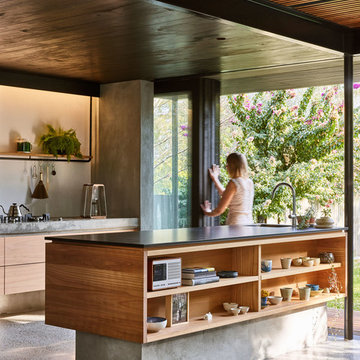
Inspiration for a small contemporary galley kitchen in Brisbane with an undermount sink, flat-panel cabinets, light wood cabinets, granite benchtops, concrete floors, with island, grey floor and black benchtop.
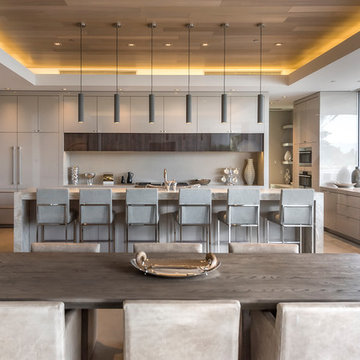
Contemporary l-shaped open plan kitchen in Other with flat-panel cabinets, grey cabinets, grey splashback, panelled appliances, concrete floors, with island and grey floor.
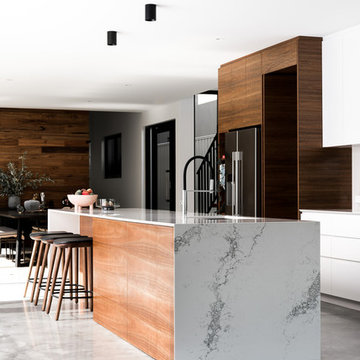
Photographer: Dion Robeson
Stylist: Anna Flanders
Inspiration for a large contemporary galley open plan kitchen in Perth with an undermount sink, flat-panel cabinets, white cabinets, quartz benchtops, white splashback, stone slab splashback, black appliances, concrete floors, with island and grey floor.
Inspiration for a large contemporary galley open plan kitchen in Perth with an undermount sink, flat-panel cabinets, white cabinets, quartz benchtops, white splashback, stone slab splashback, black appliances, concrete floors, with island and grey floor.
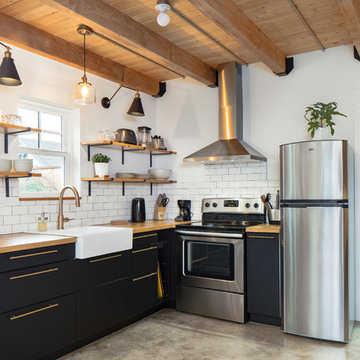
This is an example of a country l-shaped kitchen in Portland with a farmhouse sink, flat-panel cabinets, black cabinets, wood benchtops, white splashback, subway tile splashback, stainless steel appliances, concrete floors, no island and grey floor.
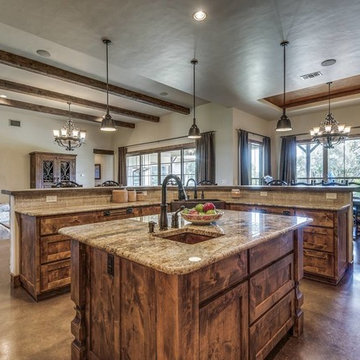
Inspiration for a mid-sized country l-shaped open plan kitchen in Austin with a farmhouse sink, shaker cabinets, dark wood cabinets, granite benchtops, grey splashback, ceramic splashback, stainless steel appliances, concrete floors, multiple islands, brown floor and brown benchtop.
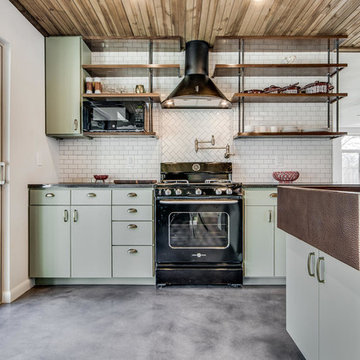
Its got that vintage flare with all the modern amenities.
This is an example of an industrial l-shaped kitchen in Austin with a farmhouse sink, flat-panel cabinets, green cabinets, wood benchtops, white splashback, black appliances, concrete floors and grey floor.
This is an example of an industrial l-shaped kitchen in Austin with a farmhouse sink, flat-panel cabinets, green cabinets, wood benchtops, white splashback, black appliances, concrete floors and grey floor.
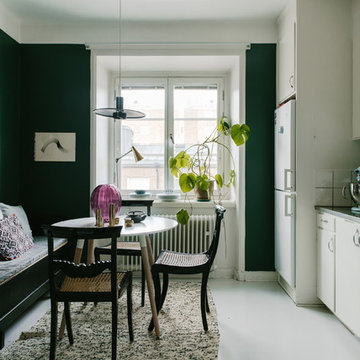
Nadja Endler © Houzz 2017
Photo of a mid-sized scandinavian single-wall open plan kitchen in Stockholm with flat-panel cabinets, white cabinets, stainless steel benchtops, white splashback, porcelain splashback, white appliances, concrete floors, no island, white floor and an integrated sink.
Photo of a mid-sized scandinavian single-wall open plan kitchen in Stockholm with flat-panel cabinets, white cabinets, stainless steel benchtops, white splashback, porcelain splashback, white appliances, concrete floors, no island, white floor and an integrated sink.
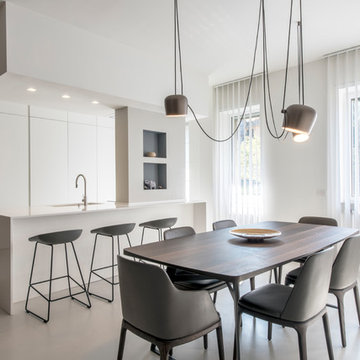
Vista della cucina e sala pranzo. Resina chiara a pavimento, Kerakoll, posata da Tecnicem Srl. Cucina Cesar Cucine, isola con volume sospeso bianco. Sgabelli area snack della Hay. Lampada a sospensione Aim di Flos.
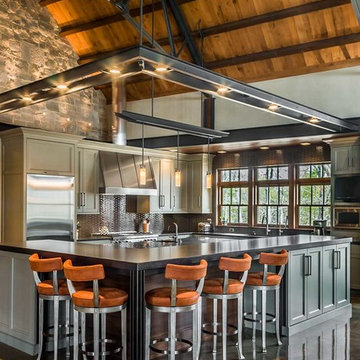
Design ideas for an expansive contemporary u-shaped open plan kitchen in Chicago with an undermount sink, flat-panel cabinets, grey cabinets, granite benchtops, brown splashback, ceramic splashback, stainless steel appliances, concrete floors, with island and brown floor.
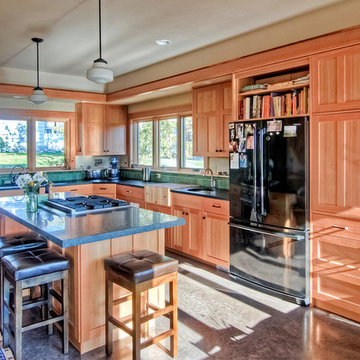
Custom maple kitchen cabinets with kitchen island stove and stained concrete floors
MIllworks is an 8 home co-housing sustainable community in Bellingham, WA. Each home within Millworks was custom designed and crafted to meet the needs and desires of the homeowners with a focus on sustainability, energy efficiency, utilizing passive solar gain, and minimizing impact.
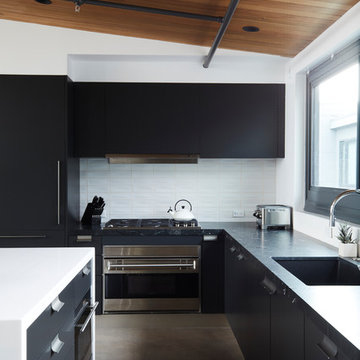
Nicole Franzen
Design ideas for a contemporary l-shaped kitchen in San Francisco with an undermount sink, flat-panel cabinets, white splashback, stainless steel appliances, concrete floors, with island and grey floor.
Design ideas for a contemporary l-shaped kitchen in San Francisco with an undermount sink, flat-panel cabinets, white splashback, stainless steel appliances, concrete floors, with island and grey floor.
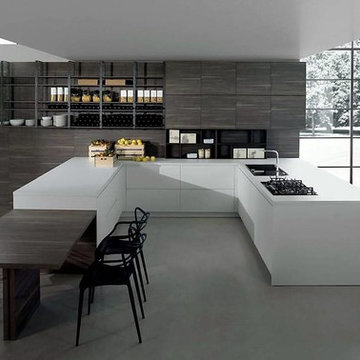
Design ideas for a mid-sized modern u-shaped open plan kitchen in New York with an undermount sink, flat-panel cabinets, white cabinets, wood benchtops, grey splashback, stone slab splashback, stainless steel appliances, concrete floors, with island and grey floor.
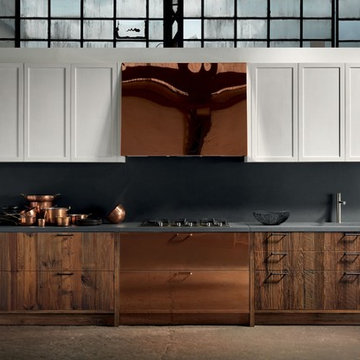
wood, iron, and aged surfaces all lend themselves to different transformation. Brushed white painted surface, treated wood, worked on at deep or surface levels. Handles made of raw or aged burnished iron. In an infinite variety of material transformations comes a game that starts here with magic potential represented by each piece, with tiny yet highly skilled touches,
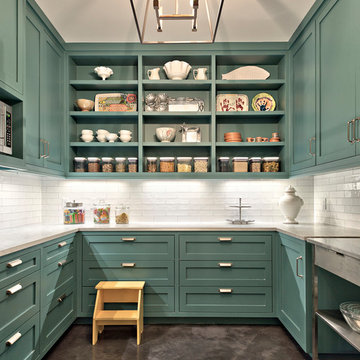
Casey Fry
Photo of a large country u-shaped kitchen pantry in Austin with marble benchtops, white splashback, ceramic splashback, concrete floors, shaker cabinets and turquoise cabinets.
Photo of a large country u-shaped kitchen pantry in Austin with marble benchtops, white splashback, ceramic splashback, concrete floors, shaker cabinets and turquoise cabinets.
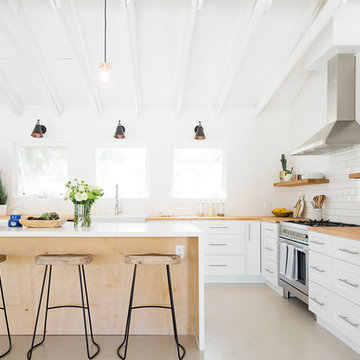
Inspiration for a mid-sized eat-in kitchen in San Diego with a farmhouse sink, shaker cabinets, white cabinets, wood benchtops, stainless steel appliances, concrete floors and with island.
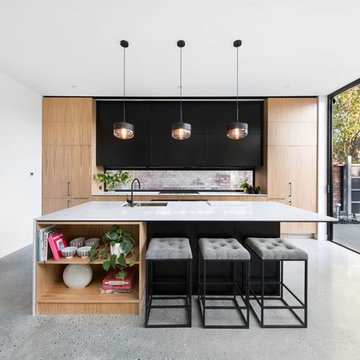
American oak veneer doors with black satin overheads and island bar. The 20mm ceasarstone bench top is on trend with a fully integrated fridge and pullout pantry. Kitchen Design and Made by Panorama Cabinets in Melbourne.
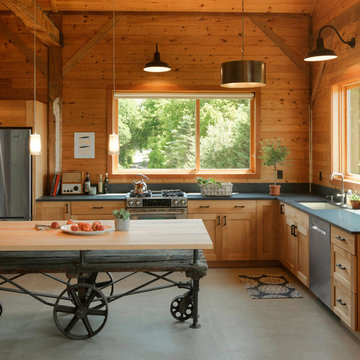
Susan Teare
Inspiration for a mid-sized country l-shaped kitchen in Burlington with an undermount sink, shaker cabinets, medium wood cabinets, stainless steel appliances, concrete floors, with island, wood benchtops, timber splashback, grey floor and black benchtop.
Inspiration for a mid-sized country l-shaped kitchen in Burlington with an undermount sink, shaker cabinets, medium wood cabinets, stainless steel appliances, concrete floors, with island, wood benchtops, timber splashback, grey floor and black benchtop.
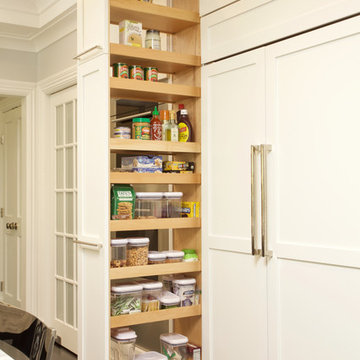
Space planning and cabinetry design: Jennifer Howard, JWH
Photography: Mick Hales, Greenworld Productions
This is an example of a large transitional u-shaped separate kitchen in New York with an undermount sink, shaker cabinets, white cabinets, marble benchtops, stone slab splashback, panelled appliances, concrete floors and with island.
This is an example of a large transitional u-shaped separate kitchen in New York with an undermount sink, shaker cabinets, white cabinets, marble benchtops, stone slab splashback, panelled appliances, concrete floors and with island.
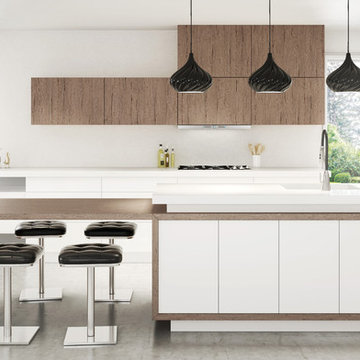
Inspiration for a large contemporary single-wall eat-in kitchen in Orange County with an undermount sink, flat-panel cabinets, white cabinets, solid surface benchtops, panelled appliances, with island, white splashback, stone slab splashback, concrete floors and grey floor.
All Cabinet Finishes Kitchen with Concrete Floors Design Ideas
5