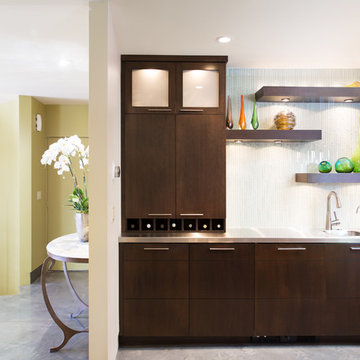All Cabinet Finishes Kitchen with Concrete Floors Design Ideas
Refine by:
Budget
Sort by:Popular Today
161 - 180 of 23,363 photos
Item 1 of 3
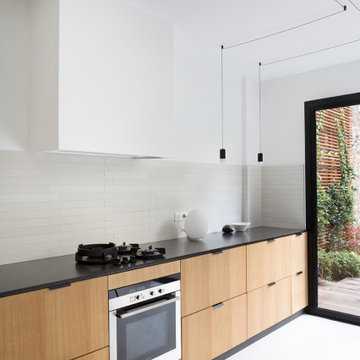
Design ideas for a large contemporary l-shaped eat-in kitchen in Paris with an undermount sink, flat-panel cabinets, beige cabinets, grey splashback, ceramic splashback, panelled appliances, concrete floors, no island, white floor and black benchtop.
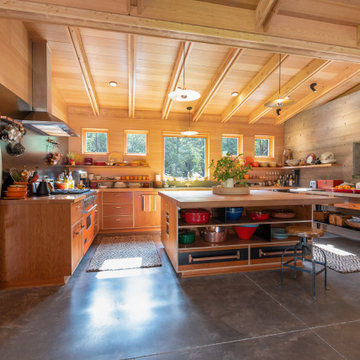
Large open kitchen with high ceilings, wood beams, and a large island.
This is an example of a country u-shaped open plan kitchen in Other with medium wood cabinets, wood benchtops, stainless steel appliances, concrete floors, with island, grey floor, flat-panel cabinets and brown benchtop.
This is an example of a country u-shaped open plan kitchen in Other with medium wood cabinets, wood benchtops, stainless steel appliances, concrete floors, with island, grey floor, flat-panel cabinets and brown benchtop.
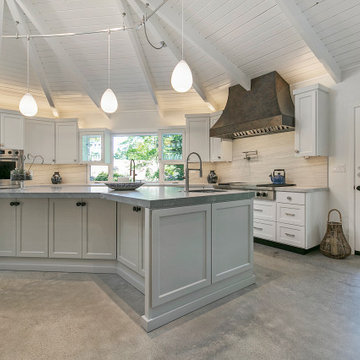
When this family approached Gayler Design Build, they had a unique, octagon-shaped room that lacked flow and modern amenities. The home initially was constructed from three small houses that were "joined" together to create this unusual shape. It was important for the family to keep the open floor plan but add more functional space, to include new cabinetry and a large center island.
In order to build the open floor plan, Gayler Design Build had to design around a central post and refinish the octagon concrete flooring, which was cut to reconfigure items in space and access sewer lines, etc.
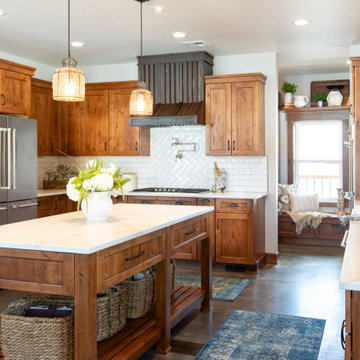
Large country u-shaped eat-in kitchen in Portland with a farmhouse sink, shaker cabinets, medium wood cabinets, quartz benchtops, white splashback, subway tile splashback, stainless steel appliances, concrete floors, with island, grey floor and white benchtop.
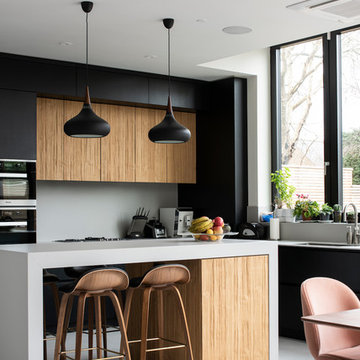
Cocina abierta al comedor. Proyecto interior en Londres.
Cocina negra de estilo rústica moderna en madera cruda con isla de cemento pulido y encimera de porcelánico.
Suelos de microcemento.
Proyecto del Estudio Mireia Pla
Ph: Jonathan Gooch
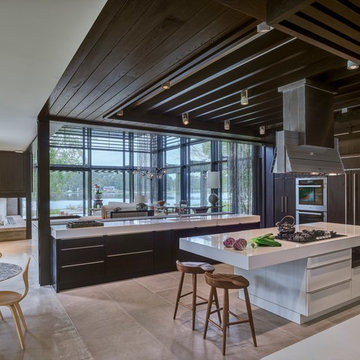
Large modern u-shaped eat-in kitchen in Other with an undermount sink, flat-panel cabinets, white cabinets, solid surface benchtops, white splashback, stone slab splashback, panelled appliances, concrete floors, with island, grey floor and white benchtop.
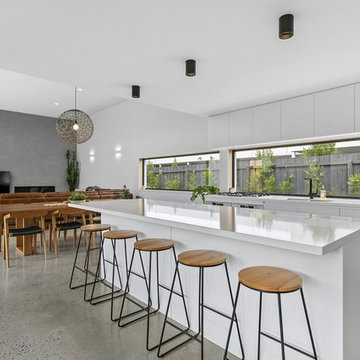
This is an example of a large contemporary galley open plan kitchen in Geelong with a double-bowl sink, flat-panel cabinets, white cabinets, quartz benchtops, window splashback, stainless steel appliances, concrete floors, with island, white benchtop and grey floor.
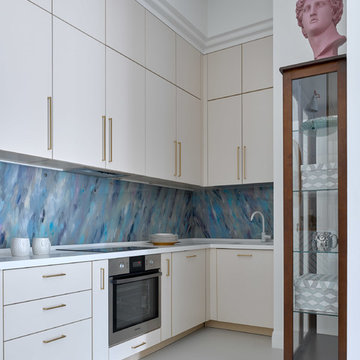
Двухкомнатная квартира площадью 84 кв м располагается на первом этаже ЖК Сколково Парк.
Проект квартиры разрабатывался с прицелом на продажу, основой концепции стало желание разработать яркий, но при этом ненавязчивый образ, при минимальном бюджете. За основу взяли скандинавский стиль, в сочетании с неожиданными декоративными элементами. С другой стороны, хотелось использовать большую часть мебели и предметов интерьера отечественных дизайнеров, а что не получалось подобрать - сделать по собственным эскизам. Единственный брендовый предмет мебели - обеденный стол от фабрики Busatto, до этого пылившийся в гараже у хозяев. Он задал тему дерева, которую мы поддержали фанерным шкафом (все секции открываются) и стенкой в гостиной с замаскированной дверью в спальню - произведено по нашим эскизам мастером из Петербурга.
Авторы - Илья и Света Хомяковы, студия Quatrobase
Строительство - Роман Виталюев
Фанера - Никита Максимов
Фото - Сергей Ананьев
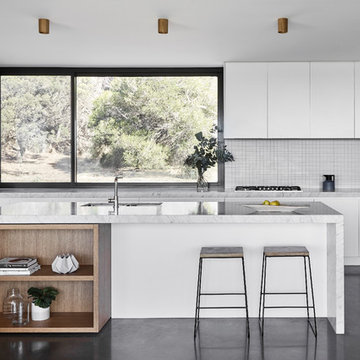
Lillie Thompson
Large contemporary kitchen in Melbourne with marble benchtops, stainless steel appliances, concrete floors, with island, grey floor, grey benchtop, a double-bowl sink, flat-panel cabinets, white cabinets and grey splashback.
Large contemporary kitchen in Melbourne with marble benchtops, stainless steel appliances, concrete floors, with island, grey floor, grey benchtop, a double-bowl sink, flat-panel cabinets, white cabinets and grey splashback.
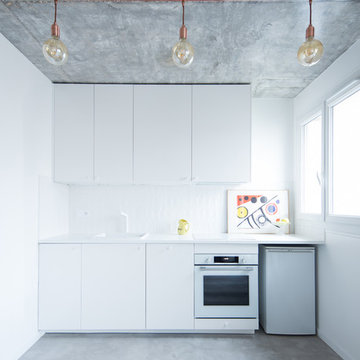
Philippe Billard
Design ideas for a small scandinavian single-wall eat-in kitchen in Paris with an integrated sink, beaded inset cabinets, white cabinets, quartzite benchtops, white splashback, stainless steel appliances, concrete floors, no island, grey floor and white benchtop.
Design ideas for a small scandinavian single-wall eat-in kitchen in Paris with an integrated sink, beaded inset cabinets, white cabinets, quartzite benchtops, white splashback, stainless steel appliances, concrete floors, no island, grey floor and white benchtop.
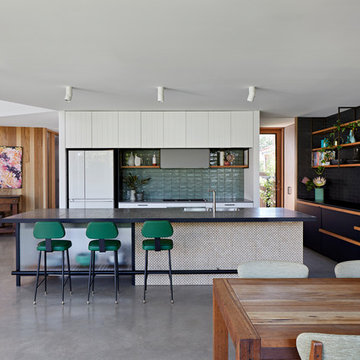
Tatjana Plitt
Scandinavian single-wall open plan kitchen in Melbourne with a drop-in sink, flat-panel cabinets, white cabinets, green splashback, white appliances, concrete floors, with island, grey floor and black benchtop.
Scandinavian single-wall open plan kitchen in Melbourne with a drop-in sink, flat-panel cabinets, white cabinets, green splashback, white appliances, concrete floors, with island, grey floor and black benchtop.
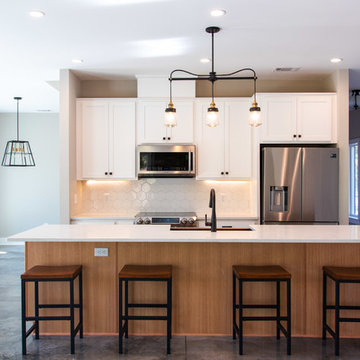
Small modern galley eat-in kitchen in Atlanta with a farmhouse sink, shaker cabinets, white cabinets, quartzite benchtops, white splashback, cement tile splashback, stainless steel appliances, concrete floors, with island, grey floor and white benchtop.
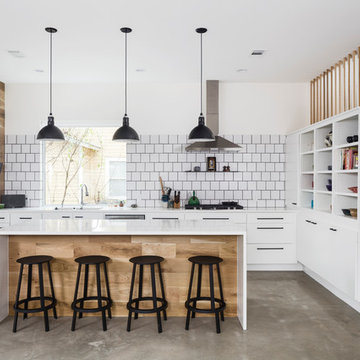
Design: Ann Edgerton // Photo: Andrea Calo
Mid-sized scandinavian open plan kitchen in Austin with flat-panel cabinets, white cabinets, white splashback, ceramic splashback, stainless steel appliances, concrete floors, with island, grey floor and white benchtop.
Mid-sized scandinavian open plan kitchen in Austin with flat-panel cabinets, white cabinets, white splashback, ceramic splashback, stainless steel appliances, concrete floors, with island, grey floor and white benchtop.
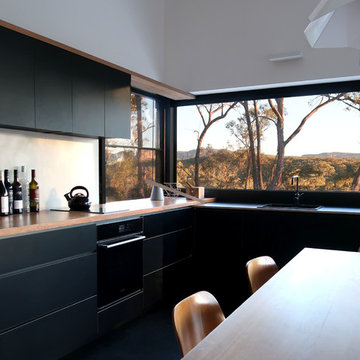
Anderson Architecture
Inspiration for a small modern galley eat-in kitchen in Sydney with a drop-in sink, flat-panel cabinets, black cabinets, wood benchtops, white splashback, concrete floors, no island, black floor and black benchtop.
Inspiration for a small modern galley eat-in kitchen in Sydney with a drop-in sink, flat-panel cabinets, black cabinets, wood benchtops, white splashback, concrete floors, no island, black floor and black benchtop.
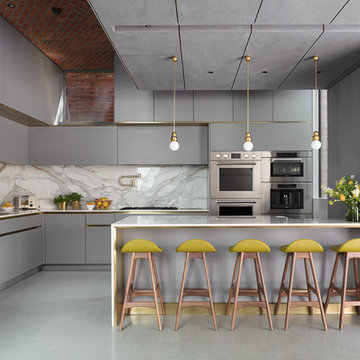
Roundhouse Urbo matt lacquer bespoke kitchen in Farrow & Ball Moles Breath and brass solid sheet cladding and brass detailing with Calacatta Oro Marble worksurfaces.
Photography Nick Kane
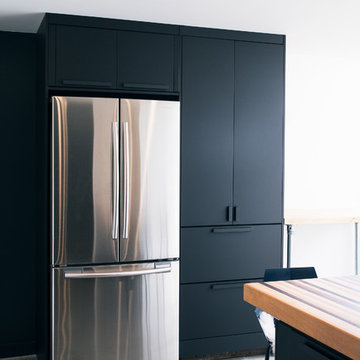
SF Mission District Loft Renovation -- Kitchen Pantry
This is an example of a small contemporary galley eat-in kitchen in San Francisco with an undermount sink, flat-panel cabinets, black cabinets, wood benchtops, white splashback, ceramic splashback, stainless steel appliances, concrete floors, with island, grey floor and multi-coloured benchtop.
This is an example of a small contemporary galley eat-in kitchen in San Francisco with an undermount sink, flat-panel cabinets, black cabinets, wood benchtops, white splashback, ceramic splashback, stainless steel appliances, concrete floors, with island, grey floor and multi-coloured benchtop.
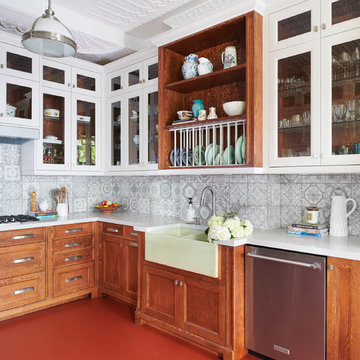
This is an example of a mid-sized eclectic u-shaped separate kitchen in Toronto with a farmhouse sink, shaker cabinets, medium wood cabinets, solid surface benchtops, grey splashback, ceramic splashback, stainless steel appliances, concrete floors, no island, red floor and white benchtop.
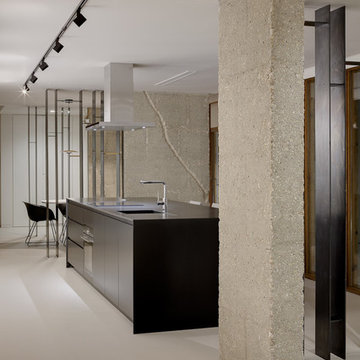
Photo of a modern kitchen in Alicante-Costa Blanca with flat-panel cabinets, black cabinets, with island, black benchtop, an integrated sink, black appliances, concrete floors and grey floor.
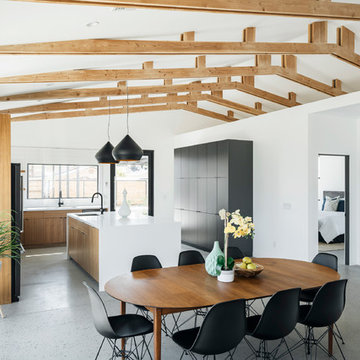
Large contemporary l-shaped kitchen in Phoenix with concrete floors, grey floor, an undermount sink, flat-panel cabinets, medium wood cabinets, quartz benchtops, white splashback, ceramic splashback, stainless steel appliances, with island and white benchtop.
All Cabinet Finishes Kitchen with Concrete Floors Design Ideas
9
