Kitchen with Concrete Floors Design Ideas
Refine by:
Budget
Sort by:Popular Today
61 - 80 of 7,356 photos
Item 1 of 3
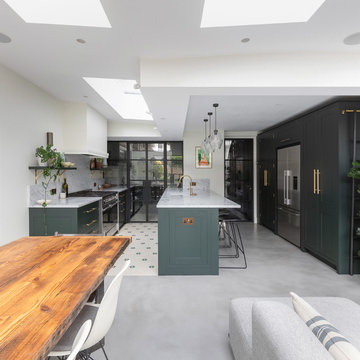
Peter Landers
Photo of a mid-sized contemporary u-shaped eat-in kitchen in London with an integrated sink, shaker cabinets, green cabinets, marble benchtops, white splashback, marble splashback, stainless steel appliances, concrete floors, with island, grey floor and white benchtop.
Photo of a mid-sized contemporary u-shaped eat-in kitchen in London with an integrated sink, shaker cabinets, green cabinets, marble benchtops, white splashback, marble splashback, stainless steel appliances, concrete floors, with island, grey floor and white benchtop.
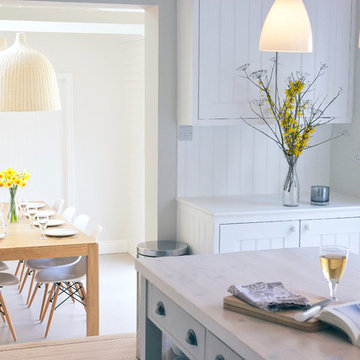
View to new extension with polished concrete flooring.
Oak
V grove
Bespoke
Freestanding kitchen island
Kitchen island
Dining table
Pendant light
Glass pendant light
Oak flooring
Engineered flooring
Shaker style
Coastal
Beachside
Seaside
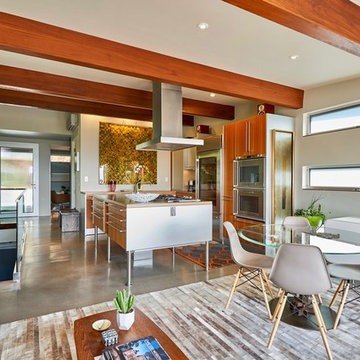
Maha Comianos
Photo of a small midcentury l-shaped open plan kitchen in San Diego with flat-panel cabinets, medium wood cabinets, stainless steel benchtops, stainless steel appliances, concrete floors, with island and grey floor.
Photo of a small midcentury l-shaped open plan kitchen in San Diego with flat-panel cabinets, medium wood cabinets, stainless steel benchtops, stainless steel appliances, concrete floors, with island and grey floor.
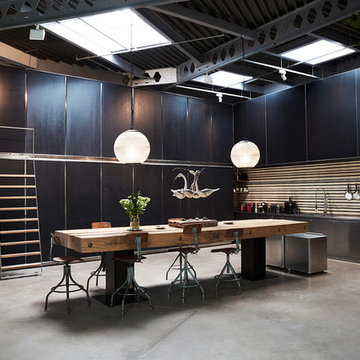
This is an example of an expansive industrial single-wall eat-in kitchen in London with flat-panel cabinets, black cabinets, stainless steel appliances, concrete floors, grey floor, a drop-in sink, stainless steel benchtops and brown splashback.
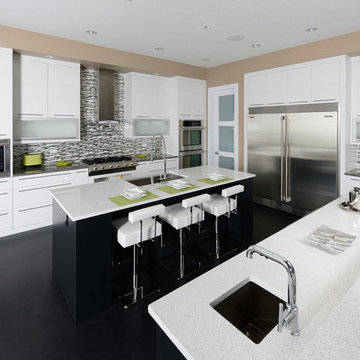
Inspiration for a mid-sized contemporary u-shaped eat-in kitchen in Tampa with an undermount sink, flat-panel cabinets, white cabinets, quartzite benchtops, grey splashback, matchstick tile splashback, stainless steel appliances, concrete floors, multiple islands and black floor.
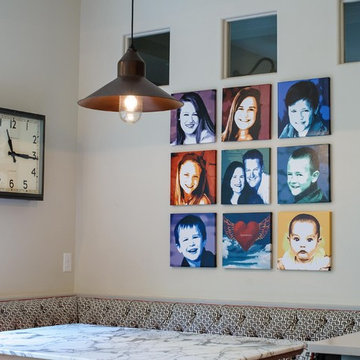
Full kitchen for family of nine includes large island and banquette seating, large pantry and Wolf appliances.
Expansive transitional single-wall eat-in kitchen in Austin with a farmhouse sink, flat-panel cabinets, grey cabinets, marble benchtops, white splashback, ceramic splashback, stainless steel appliances, concrete floors and with island.
Expansive transitional single-wall eat-in kitchen in Austin with a farmhouse sink, flat-panel cabinets, grey cabinets, marble benchtops, white splashback, ceramic splashback, stainless steel appliances, concrete floors and with island.
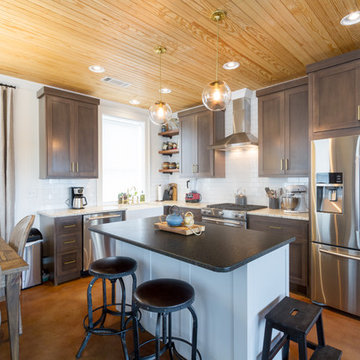
This compact kitchen feels large with custom cabinets, and the tongue and groove ceiling that flows throughout the space. The gray island with leathered granite is a great focal point and easily draws your eye to the to the walnut stained custom cabinets.
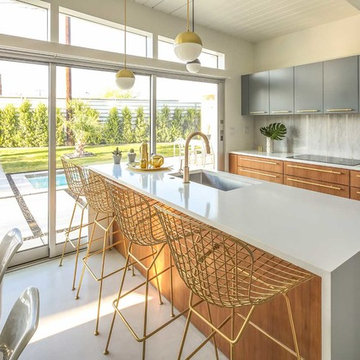
This is an example of a mid-sized midcentury galley open plan kitchen in Los Angeles with an undermount sink, flat-panel cabinets, grey cabinets, quartz benchtops, grey splashback, marble splashback, concrete floors and a peninsula.
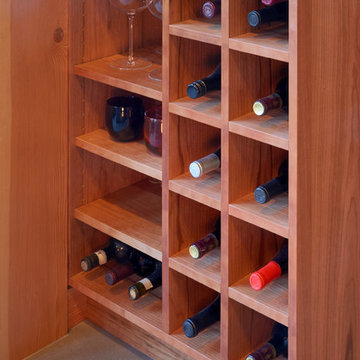
Photography by Dale Lang
Inspiration for a mid-sized contemporary l-shaped open plan kitchen in Seattle with an undermount sink, flat-panel cabinets, medium wood cabinets, solid surface benchtops, grey splashback, ceramic splashback, stainless steel appliances, concrete floors and with island.
Inspiration for a mid-sized contemporary l-shaped open plan kitchen in Seattle with an undermount sink, flat-panel cabinets, medium wood cabinets, solid surface benchtops, grey splashback, ceramic splashback, stainless steel appliances, concrete floors and with island.
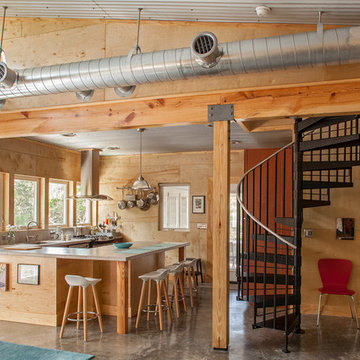
Photography by Jack Gardner
Design ideas for a mid-sized industrial u-shaped open plan kitchen in Miami with light wood cabinets, tile benchtops, stainless steel appliances, concrete floors, a peninsula, beige splashback, porcelain splashback and a drop-in sink.
Design ideas for a mid-sized industrial u-shaped open plan kitchen in Miami with light wood cabinets, tile benchtops, stainless steel appliances, concrete floors, a peninsula, beige splashback, porcelain splashback and a drop-in sink.
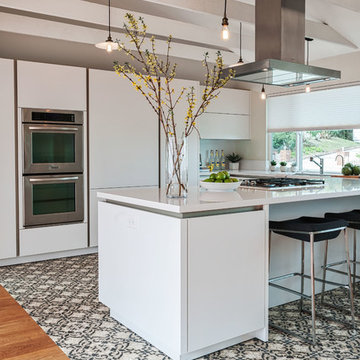
Custom SieMatic frameless full overlay S2 Recess Channel in Lotus White Matt Laminate, Miele 30" Gas Cooktop, Miele Dishwasher, Miele 36" Fully Integrated Refrigerator/Freezer, Miele 36" Island Hood
Expressive Architectural Photography
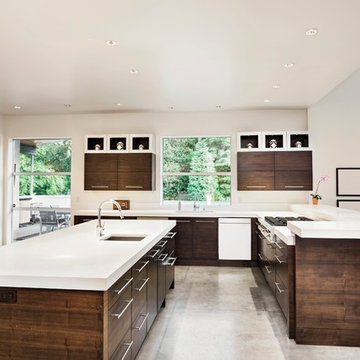
For this project, our clients came to us for a full gut renovation of their 70's style ranch. Their goal was a mid-century modern home with a light, airy feel which was provided by the walnut cabinetry and natural stone countertops in the kitchen and bathroom. Our clients are very satisfied with the new updated design and functionality from this renovation.
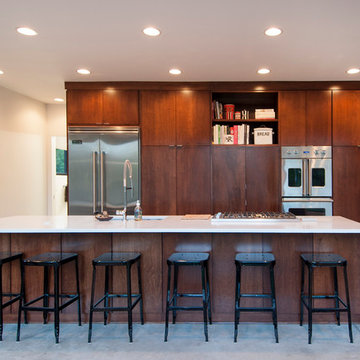
waterfall counter top, 9' tall pantry wall unit, custom cabinets, floating staircase, 7' x 7' commercial store front windows, industrial modern design,
Karli Moore Photography
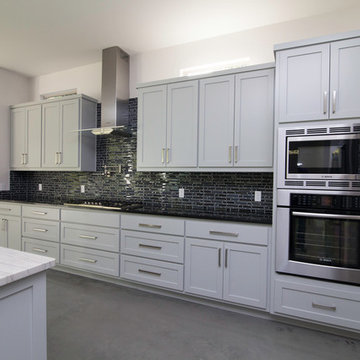
This sleek modern kitchen features clean lines with light gray cabinetry and black granite countertops. The center island has contrasting white marble countertop and acts as a transition to the open living room and outdoor patio space.
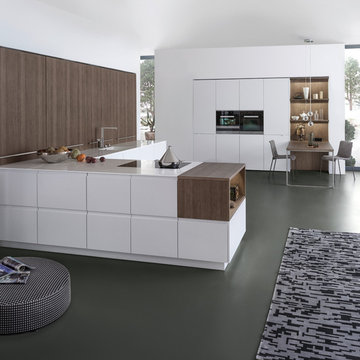
Wood looks at its best in combination with plain colours, here in ash
madeira with a white matt lacquer. The shelving with its glare-free
LED stripes forms the backdrop for the inserted dining table. It provides
plenty of space for everything you like to have to hand close
to where you are sitting.
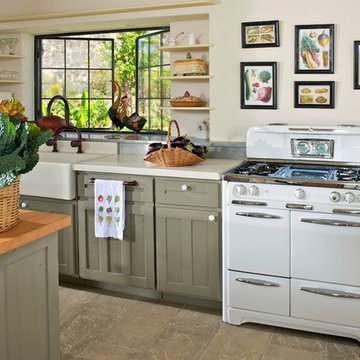
Photo Credit: Rigoberto Moreno
This is an example of a country kitchen in Other with a farmhouse sink, recessed-panel cabinets, white appliances, concrete floors, with island and grey cabinets.
This is an example of a country kitchen in Other with a farmhouse sink, recessed-panel cabinets, white appliances, concrete floors, with island and grey cabinets.
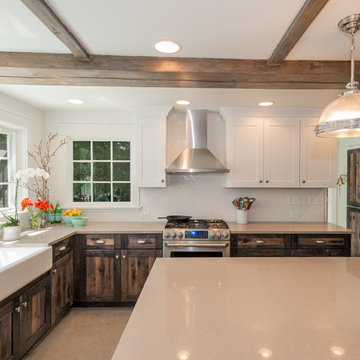
Photos by David W. Cohen
Design ideas for a mid-sized country l-shaped open plan kitchen in Seattle with a farmhouse sink, dark wood cabinets, quartz benchtops, white splashback, ceramic splashback, stainless steel appliances, concrete floors and with island.
Design ideas for a mid-sized country l-shaped open plan kitchen in Seattle with a farmhouse sink, dark wood cabinets, quartz benchtops, white splashback, ceramic splashback, stainless steel appliances, concrete floors and with island.

warm white oak and blackened oak custom crafted kitchen with zellige tile and quartz countertops.
Photo of a large midcentury open plan kitchen in New York with an undermount sink, flat-panel cabinets, medium wood cabinets, quartz benchtops, beige splashback, ceramic splashback, black appliances, concrete floors, with island, grey floor and grey benchtop.
Photo of a large midcentury open plan kitchen in New York with an undermount sink, flat-panel cabinets, medium wood cabinets, quartz benchtops, beige splashback, ceramic splashback, black appliances, concrete floors, with island, grey floor and grey benchtop.
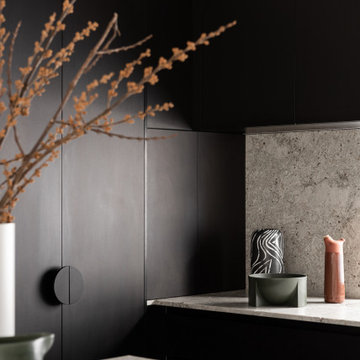
Settled within a graffiti-covered laneway in the trendy heart of Mt Lawley you will find this four-bedroom, two-bathroom home.
The owners; a young professional couple wanted to build a raw, dark industrial oasis that made use of every inch of the small lot. Amenities aplenty, they wanted their home to complement the urban inner-city lifestyle of the area.
One of the biggest challenges for Limitless on this project was the small lot size & limited access. Loading materials on-site via a narrow laneway required careful coordination and a well thought out strategy.
Paramount in bringing to life the client’s vision was the mixture of materials throughout the home. For the second story elevation, black Weathertex Cladding juxtaposed against the white Sto render creates a bold contrast.
Upon entry, the room opens up into the main living and entertaining areas of the home. The kitchen crowns the family & dining spaces. The mix of dark black Woodmatt and bespoke custom cabinetry draws your attention. Granite benchtops and splashbacks soften these bold tones. Storage is abundant.
Polished concrete flooring throughout the ground floor blends these zones together in line with the modern industrial aesthetic.
A wine cellar under the staircase is visible from the main entertaining areas. Reclaimed red brickwork can be seen through the frameless glass pivot door for all to appreciate — attention to the smallest of details in the custom mesh wine rack and stained circular oak door handle.
Nestled along the north side and taking full advantage of the northern sun, the living & dining open out onto a layered alfresco area and pool. Bordering the outdoor space is a commissioned mural by Australian illustrator Matthew Yong, injecting a refined playfulness. It’s the perfect ode to the street art culture the laneways of Mt Lawley are so famous for.
Engineered timber flooring flows up the staircase and throughout the rooms of the first floor, softening the private living areas. Four bedrooms encircle a shared sitting space creating a contained and private zone for only the family to unwind.
The Master bedroom looks out over the graffiti-covered laneways bringing the vibrancy of the outside in. Black stained Cedarwest Squareline cladding used to create a feature bedhead complements the black timber features throughout the rest of the home.
Natural light pours into every bedroom upstairs, designed to reflect a calamity as one appreciates the hustle of inner city living outside its walls.
Smart wiring links each living space back to a network hub, ensuring the home is future proof and technology ready. An intercom system with gate automation at both the street and the lane provide security and the ability to offer guests access from the comfort of their living area.
Every aspect of this sophisticated home was carefully considered and executed. Its final form; a modern, inner-city industrial sanctuary with its roots firmly grounded amongst the vibrant urban culture of its surrounds.
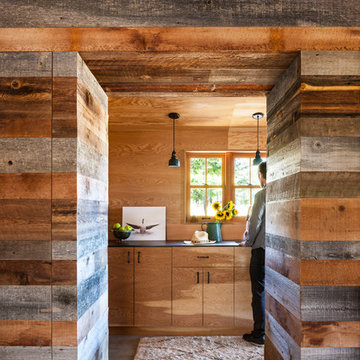
Photo by John Granen.
Mid-sized country galley separate kitchen in Other with flat-panel cabinets, medium wood cabinets, concrete floors, no island, black benchtop, timber splashback and grey floor.
Mid-sized country galley separate kitchen in Other with flat-panel cabinets, medium wood cabinets, concrete floors, no island, black benchtop, timber splashback and grey floor.
Kitchen with Concrete Floors Design Ideas
4