Kitchen with Concrete Floors Design Ideas
Refine by:
Budget
Sort by:Popular Today
81 - 100 of 7,340 photos
Item 1 of 3
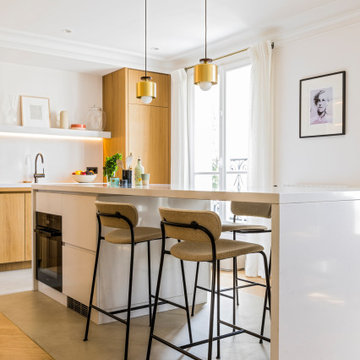
Photo : Romain Ricard
Design ideas for a large contemporary l-shaped eat-in kitchen in Paris with an undermount sink, beaded inset cabinets, medium wood cabinets, quartzite benchtops, white splashback, engineered quartz splashback, panelled appliances, concrete floors, with island, grey floor and white benchtop.
Design ideas for a large contemporary l-shaped eat-in kitchen in Paris with an undermount sink, beaded inset cabinets, medium wood cabinets, quartzite benchtops, white splashback, engineered quartz splashback, panelled appliances, concrete floors, with island, grey floor and white benchtop.

This project opened up the kitchen space and connection to the garden by adding a side return. This created a larger kitchen/dining room and incorporated a utility space and separate ground floor WC into the scheme.

Photo of a large contemporary l-shaped open plan kitchen in Melbourne with a double-bowl sink, black cabinets, marble benchtops, grey splashback, marble splashback, black appliances, concrete floors, with island, grey floor and grey benchtop.
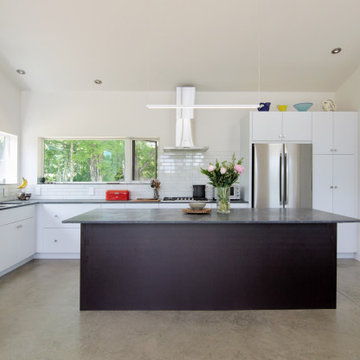
Sleek, clean, contemporary kitchen with lots of natural light and scenic views.
Mid-sized contemporary u-shaped open plan kitchen in Other with a single-bowl sink, white cabinets, white splashback, porcelain splashback, stainless steel appliances, concrete floors, with island, grey floor and black benchtop.
Mid-sized contemporary u-shaped open plan kitchen in Other with a single-bowl sink, white cabinets, white splashback, porcelain splashback, stainless steel appliances, concrete floors, with island, grey floor and black benchtop.
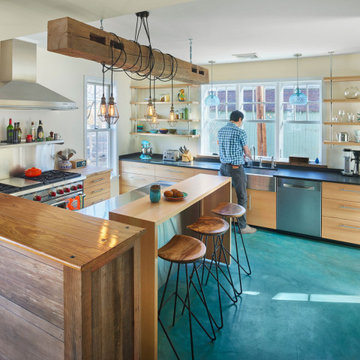
Design ideas for a large eclectic u-shaped kitchen in New York with a farmhouse sink, flat-panel cabinets, light wood cabinets, grey splashback, stainless steel appliances, concrete floors, a peninsula, blue floor and black benchtop.
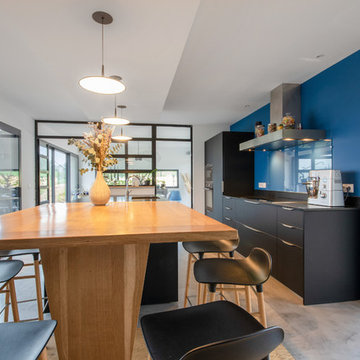
Photo of a large modern galley open plan kitchen in Clermont-Ferrand with an integrated sink, flat-panel cabinets, black cabinets, granite benchtops, concrete floors, with island, grey floor and black benchtop.
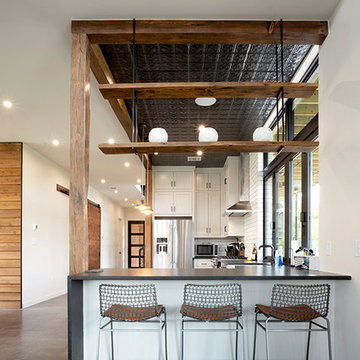
Photo: Marcel Erminy
Inspiration for a mid-sized modern u-shaped open plan kitchen in Austin with a farmhouse sink, shaker cabinets, grey cabinets, granite benchtops, white splashback, subway tile splashback, stainless steel appliances, concrete floors, a peninsula, grey floor and black benchtop.
Inspiration for a mid-sized modern u-shaped open plan kitchen in Austin with a farmhouse sink, shaker cabinets, grey cabinets, granite benchtops, white splashback, subway tile splashback, stainless steel appliances, concrete floors, a peninsula, grey floor and black benchtop.
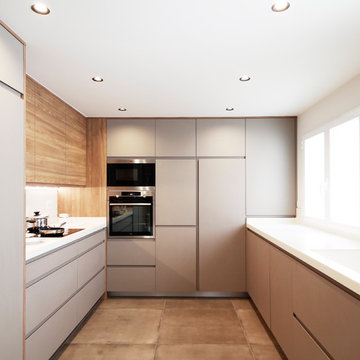
Large modern u-shaped separate kitchen in Other with an integrated sink, flat-panel cabinets, grey cabinets, white splashback, no island, white benchtop, panelled appliances, concrete floors and beige floor.
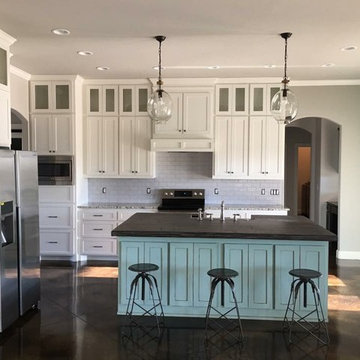
Photo of a mid-sized transitional l-shaped separate kitchen in Oklahoma City with a farmhouse sink, shaker cabinets, white cabinets, granite benchtops, white splashback, subway tile splashback, stainless steel appliances, concrete floors, with island and brown floor.
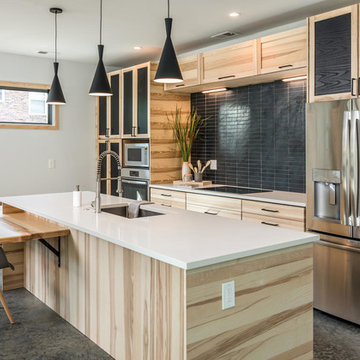
Design ideas for a large contemporary eat-in kitchen in Nashville with an undermount sink, shaker cabinets, light wood cabinets, quartzite benchtops, black splashback, porcelain splashback, stainless steel appliances, concrete floors, with island and grey floor.
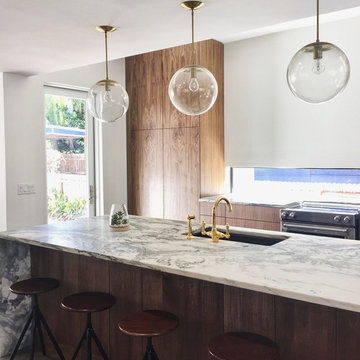
Design ideas for a mid-sized midcentury galley separate kitchen in Tampa with an undermount sink, flat-panel cabinets, medium wood cabinets, marble benchtops, window splashback, stainless steel appliances, concrete floors, with island and beige floor.
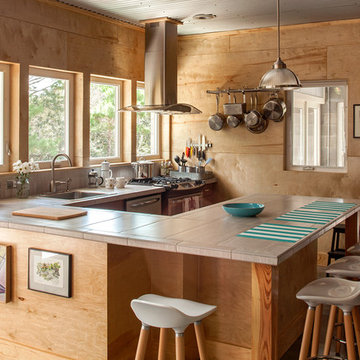
Photography by Jack Gardner
Design ideas for a mid-sized industrial u-shaped open plan kitchen in Miami with light wood cabinets, tile benchtops, stainless steel appliances, concrete floors, a peninsula, a drop-in sink, beige splashback and porcelain splashback.
Design ideas for a mid-sized industrial u-shaped open plan kitchen in Miami with light wood cabinets, tile benchtops, stainless steel appliances, concrete floors, a peninsula, a drop-in sink, beige splashback and porcelain splashback.
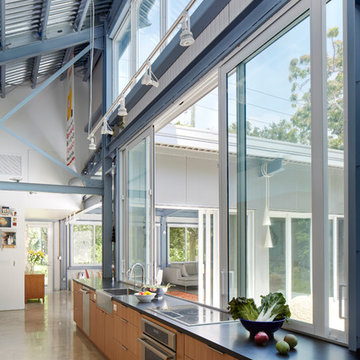
Designed by Holly Zickler and David Rifkind. Photography by Dana Hoff. Glass-and-glazing load calculations, analysis, supply and installation by Astor Windows and Doors.
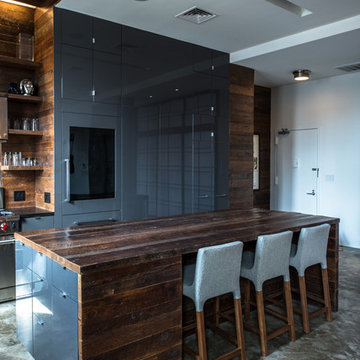
Photo by Alan Tansey
This East Village penthouse was designed for nocturnal entertaining. Reclaimed wood lines the walls and counters of the kitchen and dark tones accent the different spaces of the apartment. Brick walls were exposed and the stair was stripped to its raw steel finish. The guest bath shower is lined with textured slate while the floor is clad in striped Moroccan tile.
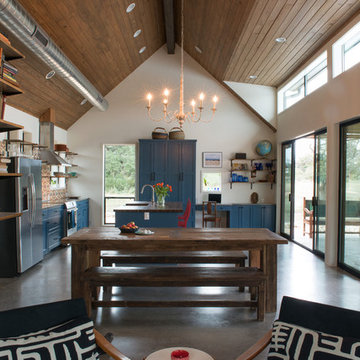
Casey Woods
Design ideas for a large country galley eat-in kitchen in Austin with concrete floors, a farmhouse sink, shaker cabinets, blue cabinets, concrete benchtops, multi-coloured splashback, ceramic splashback, stainless steel appliances and with island.
Design ideas for a large country galley eat-in kitchen in Austin with concrete floors, a farmhouse sink, shaker cabinets, blue cabinets, concrete benchtops, multi-coloured splashback, ceramic splashback, stainless steel appliances and with island.

Ground floor extension of an end-of-1970s property.
Making the most of an open-plan space with fitted furniture that allows more than one option to accommodate guests when entertaining. The new rear addition has allowed us to create a clean and bright space, as well as to optimize the space flow for what originally were dark and cramped ground floor spaces.

The kitchen finds its greatest expression in the island. Its spaciousness makes it appear majestic, and the overhanging top emphasises its architectural strength. The thick Dekton® top accommodates the integrated sink and Pitt Fire burners, and ends with the breakfast bar. The large tubular hood in painted steel corresponds exactly to the burners and emphasises the vertical lines of the ceiling.

Il mobile Spina-Dorsale divide in forma continua l'ambiente soggiorno-cucina dalla zona notte, abbinando funzioni diverse a seconda degli spazi in cui si affaccia.
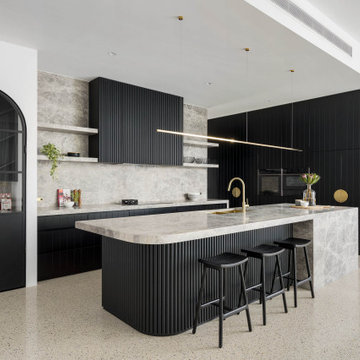
Large contemporary l-shaped open plan kitchen in Melbourne with a double-bowl sink, black cabinets, marble benchtops, grey splashback, marble splashback, black appliances, concrete floors, with island, grey floor and grey benchtop.
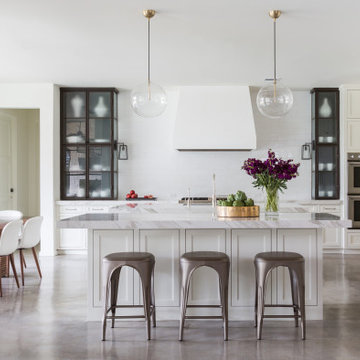
Kitchen
This is an example of an expansive transitional l-shaped eat-in kitchen in Houston with an undermount sink, shaker cabinets, white cabinets, marble benchtops, white splashback, porcelain splashback, stainless steel appliances, concrete floors, multiple islands, grey floor and white benchtop.
This is an example of an expansive transitional l-shaped eat-in kitchen in Houston with an undermount sink, shaker cabinets, white cabinets, marble benchtops, white splashback, porcelain splashback, stainless steel appliances, concrete floors, multiple islands, grey floor and white benchtop.
Kitchen with Concrete Floors Design Ideas
5