Kitchen with Concrete Floors Design Ideas
Refine by:
Budget
Sort by:Popular Today
161 - 180 of 7,340 photos
Item 1 of 3
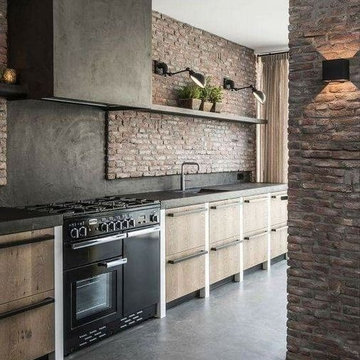
Design ideas for a mid-sized industrial single-wall eat-in kitchen in Columbus with an undermount sink, flat-panel cabinets, light wood cabinets, granite benchtops, black splashback, brick splashback, black appliances, concrete floors, with island, grey floor and black benchtop.
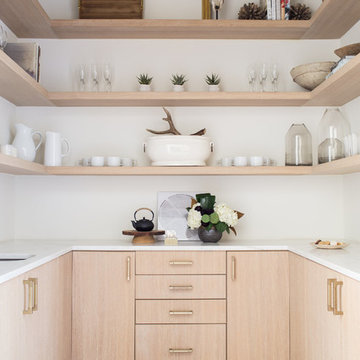
Photo by Kate Turpin Zimmerman
This is an example of a large contemporary u-shaped kitchen in Austin with a single-bowl sink, flat-panel cabinets, light wood cabinets, marble benchtops, white splashback, stone slab splashback, panelled appliances, concrete floors, with island, grey floor and white benchtop.
This is an example of a large contemporary u-shaped kitchen in Austin with a single-bowl sink, flat-panel cabinets, light wood cabinets, marble benchtops, white splashback, stone slab splashback, panelled appliances, concrete floors, with island, grey floor and white benchtop.
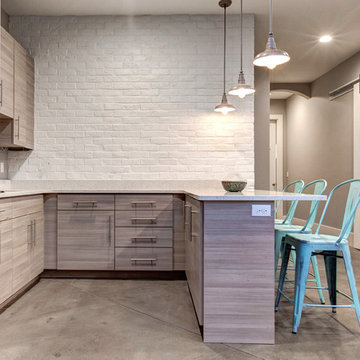
This is an example of a large country u-shaped open plan kitchen in Salt Lake City with concrete floors, an undermount sink, flat-panel cabinets, light wood cabinets, quartzite benchtops, white splashback, brick splashback, stainless steel appliances and a peninsula.
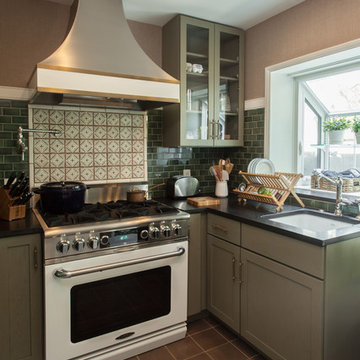
Photo of a small transitional l-shaped separate kitchen in Philadelphia with an undermount sink, flat-panel cabinets, green cabinets, granite benchtops, green splashback, ceramic splashback, white appliances, concrete floors, no island and brown floor.
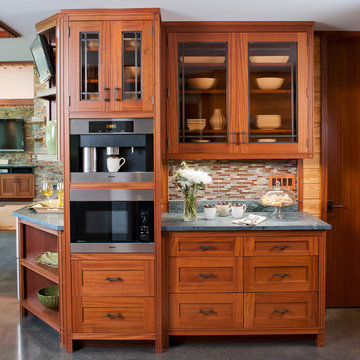
Crown Point Cabinetry
Inspiration for a large arts and crafts u-shaped open plan kitchen in Phoenix with a drop-in sink, recessed-panel cabinets, medium wood cabinets, soapstone benchtops, multi-coloured splashback, mosaic tile splashback, white appliances, concrete floors, multiple islands and grey floor.
Inspiration for a large arts and crafts u-shaped open plan kitchen in Phoenix with a drop-in sink, recessed-panel cabinets, medium wood cabinets, soapstone benchtops, multi-coloured splashback, mosaic tile splashback, white appliances, concrete floors, multiple islands and grey floor.
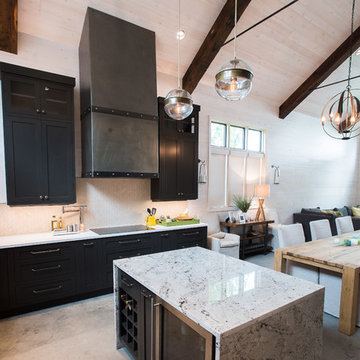
Photography by Paige Kilgore
Large beach style u-shaped open plan kitchen in Minneapolis with an undermount sink, shaker cabinets, grey cabinets, quartz benchtops, beige splashback, stone tile splashback, stainless steel appliances, concrete floors and with island.
Large beach style u-shaped open plan kitchen in Minneapolis with an undermount sink, shaker cabinets, grey cabinets, quartz benchtops, beige splashback, stone tile splashback, stainless steel appliances, concrete floors and with island.
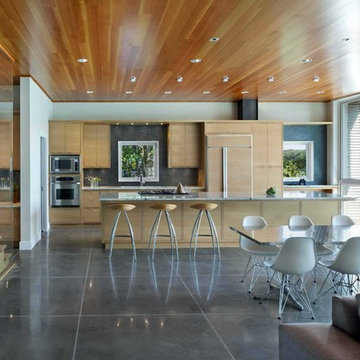
Farshid Assassi
This is an example of a mid-sized modern galley open plan kitchen in Cedar Rapids with a double-bowl sink, flat-panel cabinets, light wood cabinets, granite benchtops, grey splashback, mosaic tile splashback, stainless steel appliances, concrete floors, with island and grey floor.
This is an example of a mid-sized modern galley open plan kitchen in Cedar Rapids with a double-bowl sink, flat-panel cabinets, light wood cabinets, granite benchtops, grey splashback, mosaic tile splashback, stainless steel appliances, concrete floors, with island and grey floor.
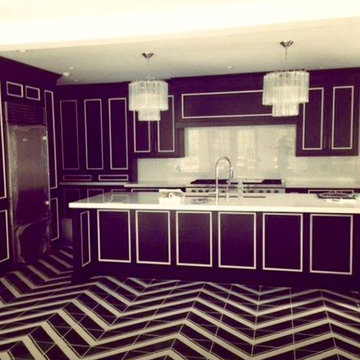
Design ideas for a large eclectic u-shaped eat-in kitchen in Boston with an undermount sink, recessed-panel cabinets, black cabinets, quartz benchtops, white splashback, glass tile splashback, panelled appliances, concrete floors and with island.
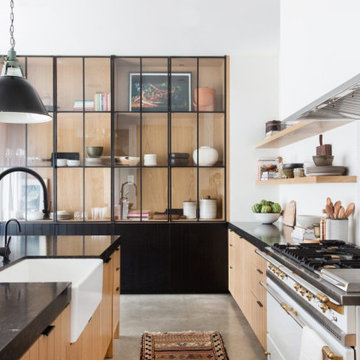
Design ideas for a large contemporary l-shaped eat-in kitchen in Columbus with a farmhouse sink, flat-panel cabinets, light wood cabinets, granite benchtops, white splashback, stone tile splashback, white appliances, concrete floors, with island, grey floor and black benchtop.
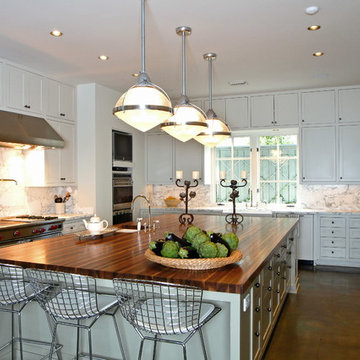
A large island with seating acts as the main congregating space for the kitchen.
Inspiration for a large transitional u-shaped kitchen in Houston with a farmhouse sink, shaker cabinets, white cabinets, marble benchtops, white splashback, stone slab splashback, stainless steel appliances, with island, concrete floors and brown floor.
Inspiration for a large transitional u-shaped kitchen in Houston with a farmhouse sink, shaker cabinets, white cabinets, marble benchtops, white splashback, stone slab splashback, stainless steel appliances, with island, concrete floors and brown floor.
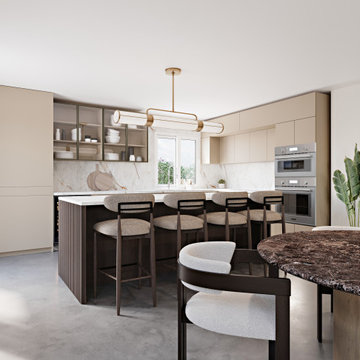
veneta cucine, luxury, modern
This is an example of a mid-sized eat-in kitchen in Miami with glass-front cabinets, beige cabinets, multi-coloured splashback, porcelain splashback, concrete floors, with island, grey floor and multi-coloured benchtop.
This is an example of a mid-sized eat-in kitchen in Miami with glass-front cabinets, beige cabinets, multi-coloured splashback, porcelain splashback, concrete floors, with island, grey floor and multi-coloured benchtop.
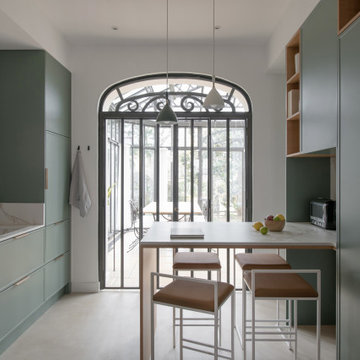
C'est dans une sublime maison de maître de Montchat, dans le 3ème arrondissement de Lyon que s'installe ce projet. Deux espaces distincts ont laissé place à un volume traversant, exploitant la grande hauteur sous plafond et permettant de profiter de la lumière naturelle tout au long de la journée. Afin d'accentuer cet effet traversant, la cuisine sur-mesure a été imaginée tout en longueur avec deux vastes linéaires qui la rende très fonctionnelle pour une famille de 5 personnes. Le regard circule désormais de la cour au jardin et la teinte des éléments de cuisine ainsi que le papier-peint font entrer la nature à l'intérieur.
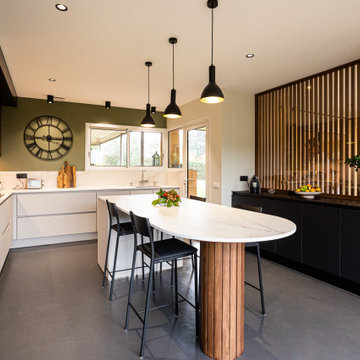
Rénovation d'une cuisine. Pose de béton ciré, dessin du pied de l'ilot et des claustras sur-mesure, plan de travail en Dekton effet marbre. Association noir, blanc, bois.

Photo of a mid-sized midcentury l-shaped open plan kitchen in San Francisco with an undermount sink, flat-panel cabinets, medium wood cabinets, wood benchtops, white splashback, subway tile splashback, black appliances, concrete floors, with island, grey floor, brown benchtop and wood.
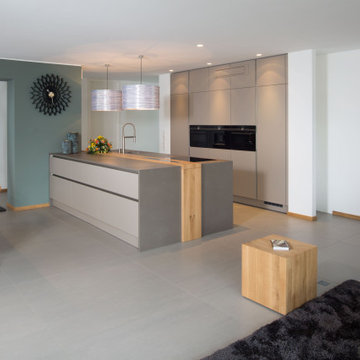
Expansive contemporary single-wall open plan kitchen in Dresden with flat-panel cabinets, beige cabinets, black appliances, concrete floors, with island, grey floor and grey benchtop.
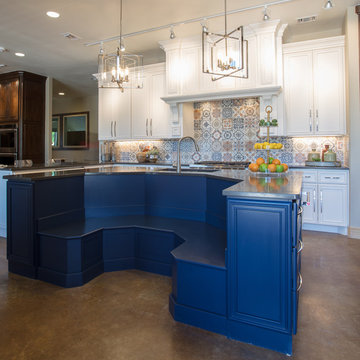
Mid-sized transitional single-wall eat-in kitchen in Austin with an undermount sink, recessed-panel cabinets, white cabinets, granite benchtops, multi-coloured splashback, ceramic splashback, stainless steel appliances, concrete floors, with island, brown floor and black benchtop.
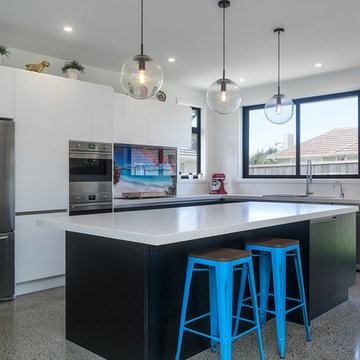
integrated handles
Design ideas for a large modern l-shaped open plan kitchen in Auckland with an undermount sink, flat-panel cabinets, white cabinets, quartz benchtops, multi-coloured splashback, glass sheet splashback, stainless steel appliances, concrete floors, with island and grey floor.
Design ideas for a large modern l-shaped open plan kitchen in Auckland with an undermount sink, flat-panel cabinets, white cabinets, quartz benchtops, multi-coloured splashback, glass sheet splashback, stainless steel appliances, concrete floors, with island and grey floor.
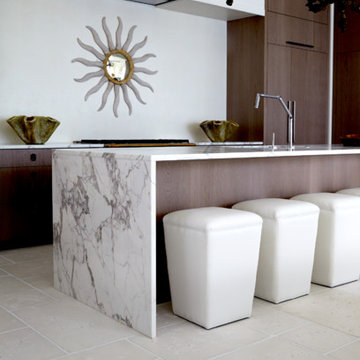
Design ideas for a mid-sized contemporary galley separate kitchen in Miami with concrete floors, flat-panel cabinets, dark wood cabinets, marble benchtops, with island, an undermount sink and panelled appliances.
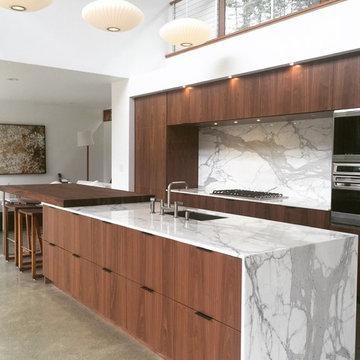
megan oldenburger
Large contemporary open plan kitchen in New York with an undermount sink, flat-panel cabinets, brown cabinets, marble benchtops, white splashback, stone slab splashback, stainless steel appliances, concrete floors and with island.
Large contemporary open plan kitchen in New York with an undermount sink, flat-panel cabinets, brown cabinets, marble benchtops, white splashback, stone slab splashback, stainless steel appliances, concrete floors and with island.

Küche mit Fronten aus alten Dielen hergestellt , Arbeitsplatte Corian , Wandverbau Verputzt
Foto : Andreas Kern
Design ideas for a large country galley open plan kitchen in Munich with flat-panel cabinets, light wood cabinets, concrete floors, with island, an undermount sink, solid surface benchtops, white splashback and panelled appliances.
Design ideas for a large country galley open plan kitchen in Munich with flat-panel cabinets, light wood cabinets, concrete floors, with island, an undermount sink, solid surface benchtops, white splashback and panelled appliances.
Kitchen with Concrete Floors Design Ideas
9