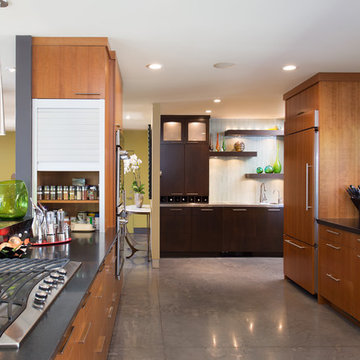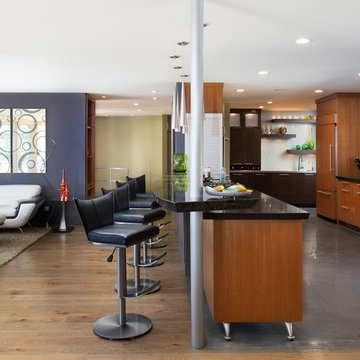Kitchen with Concrete Floors Design Ideas
Refine by:
Budget
Sort by:Popular Today
41 - 60 of 7,336 photos
Item 1 of 3

Photo of a mid-sized contemporary eat-in kitchen in Alicante-Costa Blanca with marble benchtops, marble splashback, concrete floors, with island and green benchtop.

Photo : Romain Ricard
Large contemporary l-shaped eat-in kitchen in Paris with an undermount sink, beaded inset cabinets, medium wood cabinets, quartzite benchtops, white splashback, engineered quartz splashback, panelled appliances, concrete floors, with island, grey floor and white benchtop.
Large contemporary l-shaped eat-in kitchen in Paris with an undermount sink, beaded inset cabinets, medium wood cabinets, quartzite benchtops, white splashback, engineered quartz splashback, panelled appliances, concrete floors, with island, grey floor and white benchtop.
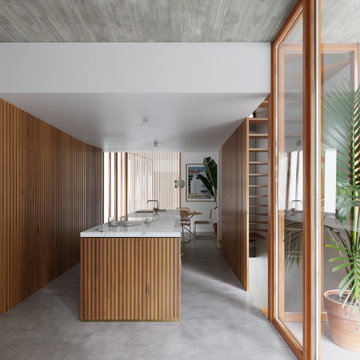
Vivienda unifamiliar entre medianeras en Badalona.
Sala de estar - cocina - comedor.
Photo of a large industrial single-wall open plan kitchen in Barcelona with an undermount sink, raised-panel cabinets, medium wood cabinets, marble benchtops, panelled appliances, concrete floors, with island, grey floor and white benchtop.
Photo of a large industrial single-wall open plan kitchen in Barcelona with an undermount sink, raised-panel cabinets, medium wood cabinets, marble benchtops, panelled appliances, concrete floors, with island, grey floor and white benchtop.
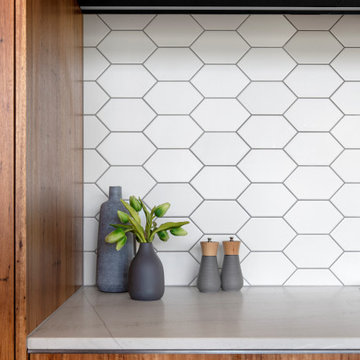
Photo of a mid-sized midcentury galley open plan kitchen in Melbourne with a double-bowl sink, medium wood cabinets, marble benchtops, white splashback, mosaic tile splashback, black appliances, concrete floors, with island, grey floor and white benchtop.
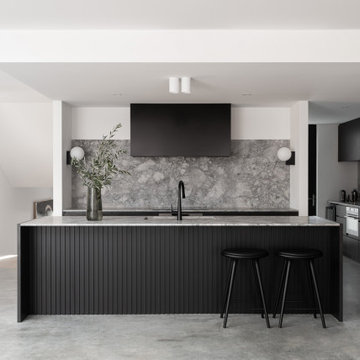
This custom designed kitchen features 'superwhite' dolomite stone and danish wall lights that invoke lunar motifs. The scullery featues the same beautiful stone with custom steel door hardware that runs from ceiling to floor.
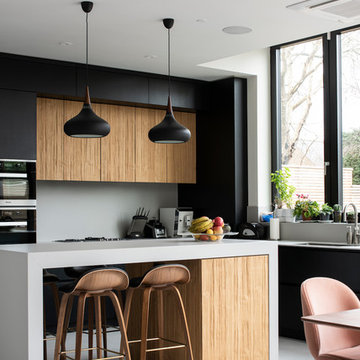
Cocina abierta al comedor. Proyecto interior en Londres.
Cocina negra de estilo rústica moderna en madera cruda con isla de cemento pulido y encimera de porcelánico.
Suelos de microcemento.
Proyecto del Estudio Mireia Pla
Ph: Jonathan Gooch
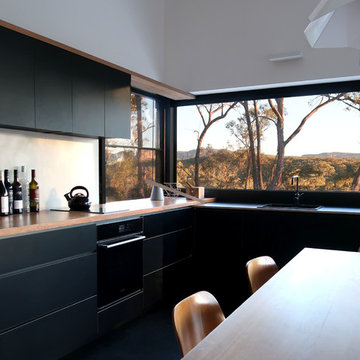
Anderson Architecture
Inspiration for a small modern galley eat-in kitchen in Sydney with a drop-in sink, flat-panel cabinets, black cabinets, wood benchtops, white splashback, concrete floors, no island, black floor and black benchtop.
Inspiration for a small modern galley eat-in kitchen in Sydney with a drop-in sink, flat-panel cabinets, black cabinets, wood benchtops, white splashback, concrete floors, no island, black floor and black benchtop.
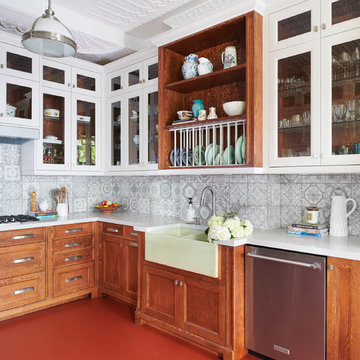
This is an example of a mid-sized eclectic u-shaped separate kitchen in Toronto with a farmhouse sink, shaker cabinets, medium wood cabinets, solid surface benchtops, grey splashback, ceramic splashback, stainless steel appliances, concrete floors, no island, red floor and white benchtop.
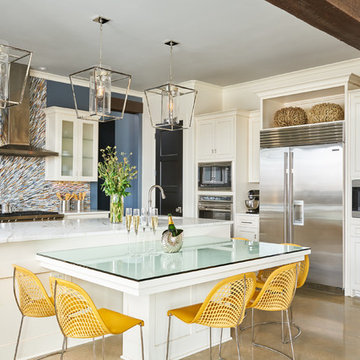
A breakfast table attached to the kitchen island offers additional seating and tabletop space. Behind the island, a deep slate blue back wall draws attention to an intricate, multicolored mosaic tile backsplash. Built-in cabinetry and appliances keep the space open and sleek.
Design: Wesley-Wayne Interiors
Photo: Stephen Karlisch
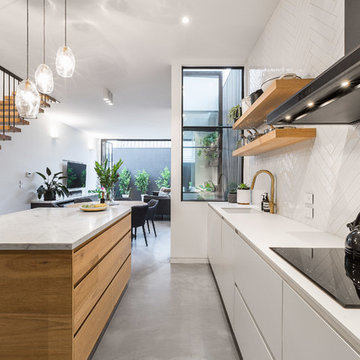
Sam Martin - 4 Walls Media
Design ideas for a mid-sized contemporary l-shaped eat-in kitchen in Melbourne with an undermount sink, flat-panel cabinets, medium wood cabinets, marble benchtops, white splashback, concrete floors, with island, grey floor, mosaic tile splashback and black appliances.
Design ideas for a mid-sized contemporary l-shaped eat-in kitchen in Melbourne with an undermount sink, flat-panel cabinets, medium wood cabinets, marble benchtops, white splashback, concrete floors, with island, grey floor, mosaic tile splashback and black appliances.
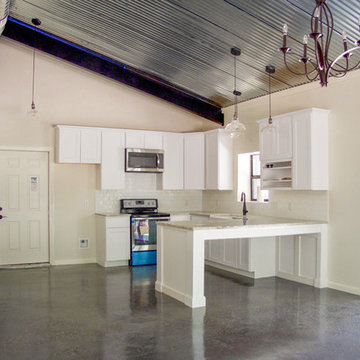
This is an example of a mid-sized country u-shaped open plan kitchen in Houston with a farmhouse sink, shaker cabinets, white cabinets, granite benchtops, white splashback, subway tile splashback, stainless steel appliances, concrete floors, a peninsula and grey floor.
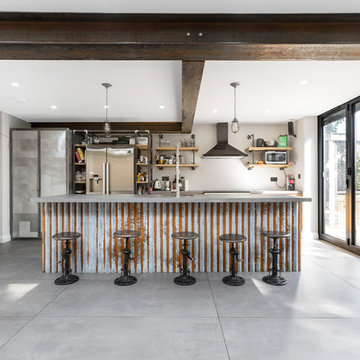
Design ideas for a large industrial galley eat-in kitchen in London with an integrated sink, flat-panel cabinets, medium wood cabinets, concrete benchtops, brick splashback, stainless steel appliances, concrete floors, with island and grey floor.
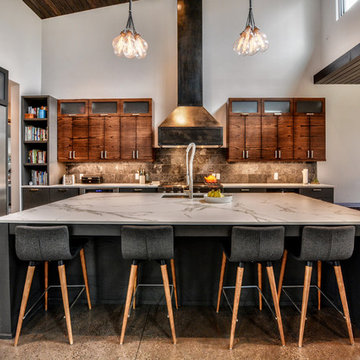
This is an example of a large contemporary l-shaped open plan kitchen in Other with an undermount sink, flat-panel cabinets, dark wood cabinets, grey splashback, stainless steel appliances, concrete floors, with island, grey floor, quartz benchtops and stone tile splashback.
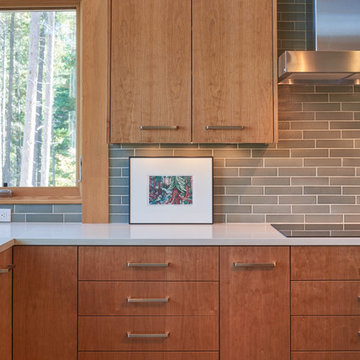
Photography by Dale Lang
Design ideas for a mid-sized contemporary l-shaped open plan kitchen in Seattle with an undermount sink, flat-panel cabinets, medium wood cabinets, solid surface benchtops, grey splashback, ceramic splashback, stainless steel appliances, concrete floors and with island.
Design ideas for a mid-sized contemporary l-shaped open plan kitchen in Seattle with an undermount sink, flat-panel cabinets, medium wood cabinets, solid surface benchtops, grey splashback, ceramic splashback, stainless steel appliances, concrete floors and with island.
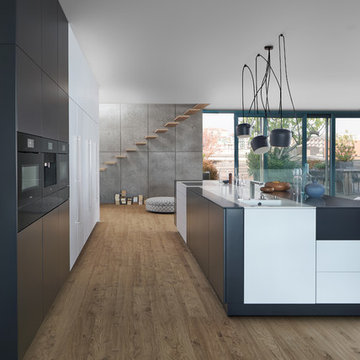
This kitchen is characterised by timelessly elegant black and white. To give thespacious, monolithic island a light air, a white ribbon meanders across every side,strikingly showcasing the functions of cooking and water. Another outstandingfeature: fronts made of top-quality matt lacquer with an anti-fingerprint finish.The elegant BONDI makes a spacious overall impression whilst being perfect down to the very last detail. The tall units integrated flush into the wall are compelling as soon as you see the amount of space they offer – with lots of intelligent solutions for stowing things away. In a tidy kitchen, there is plenty of space to showcasepersonal items – that is how they can be shown off to true advantage.
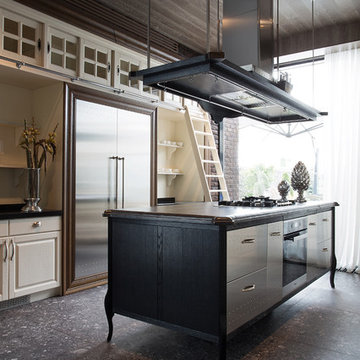
Design ideas for a large eclectic galley eat-in kitchen in Other with flat-panel cabinets, stainless steel cabinets, stainless steel appliances, with island, a farmhouse sink, solid surface benchtops, white splashback, timber splashback, concrete floors and grey floor.
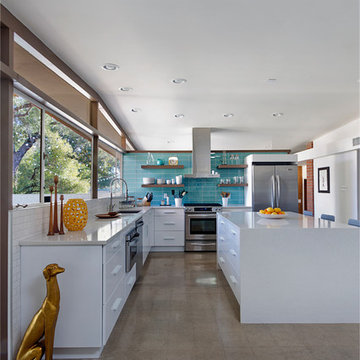
Photography by Jeffrey Volker
Photo of a mid-sized midcentury l-shaped eat-in kitchen in Phoenix with an undermount sink, flat-panel cabinets, white cabinets, quartz benchtops, blue splashback, glass tile splashback, stainless steel appliances, concrete floors and with island.
Photo of a mid-sized midcentury l-shaped eat-in kitchen in Phoenix with an undermount sink, flat-panel cabinets, white cabinets, quartz benchtops, blue splashback, glass tile splashback, stainless steel appliances, concrete floors and with island.
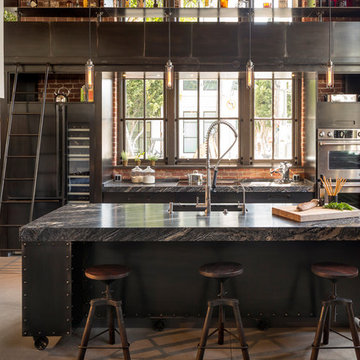
Interior Design: Muratore Corp Designer, Cindy Bayon | Construction + Millwork: Muratore Corp | Photography: Scott Hargis
Inspiration for a mid-sized industrial galley eat-in kitchen in San Francisco with with island, flat-panel cabinets, stainless steel cabinets, marble benchtops, stainless steel appliances, concrete floors and an undermount sink.
Inspiration for a mid-sized industrial galley eat-in kitchen in San Francisco with with island, flat-panel cabinets, stainless steel cabinets, marble benchtops, stainless steel appliances, concrete floors and an undermount sink.
Kitchen with Concrete Floors Design Ideas
3
