Kitchen with Concrete Floors Design Ideas
Refine by:
Budget
Sort by:Popular Today
241 - 260 of 7,348 photos
Item 1 of 3
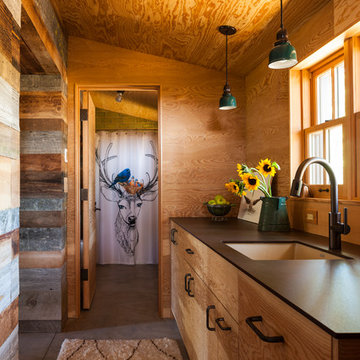
Photo by John Granen.
Design ideas for a mid-sized country galley separate kitchen in Other with an undermount sink, flat-panel cabinets, medium wood cabinets, timber splashback, concrete floors, no island, black benchtop and quartz benchtops.
Design ideas for a mid-sized country galley separate kitchen in Other with an undermount sink, flat-panel cabinets, medium wood cabinets, timber splashback, concrete floors, no island, black benchtop and quartz benchtops.
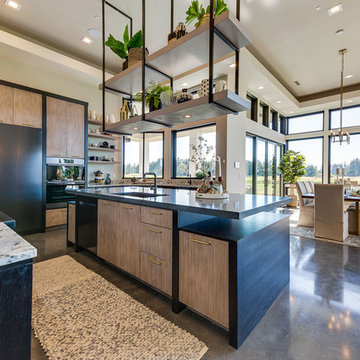
Steven R Haning
This is an example of a large contemporary u-shaped open plan kitchen in Portland with an undermount sink, flat-panel cabinets, light wood cabinets, granite benchtops, stainless steel appliances, concrete floors, with island, grey floor and grey benchtop.
This is an example of a large contemporary u-shaped open plan kitchen in Portland with an undermount sink, flat-panel cabinets, light wood cabinets, granite benchtops, stainless steel appliances, concrete floors, with island, grey floor and grey benchtop.
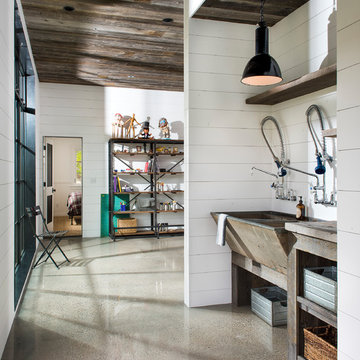
LongViews Studio
Small modern single-wall kitchen in Other with a double-bowl sink, open cabinets, distressed cabinets, zinc benchtops, white splashback, timber splashback, concrete floors, no island and grey floor.
Small modern single-wall kitchen in Other with a double-bowl sink, open cabinets, distressed cabinets, zinc benchtops, white splashback, timber splashback, concrete floors, no island and grey floor.
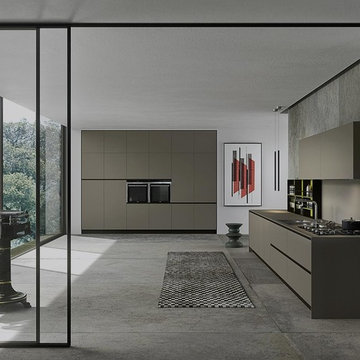
Functional and design kitchens
With 3.1, copatlife continues its march into the creation of definite relations between function and form, derived from a culture of industrial design.
It uses elements and materials able to create an idea of kitchen space suited for its lifestyle, where design and technology give to the project security and contemporary solutions.
copatlife designs solutions and forms in order to help to live this space as unique and special.
A continuous research to find formal and aesthetic solutions capable of resolving and characterizing.
Contents and forms to interpret at best the multiple needs of our daily lives.
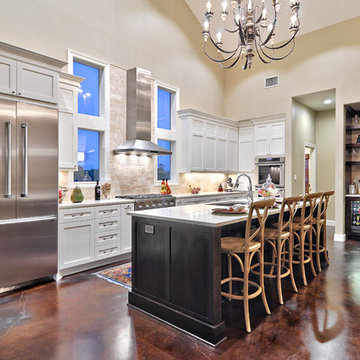
C.L. Fry Photography
Inspiration for a large transitional galley open plan kitchen in Austin with shaker cabinets, white cabinets, stainless steel appliances, an undermount sink, quartz benchtops, beige splashback, concrete floors and limestone splashback.
Inspiration for a large transitional galley open plan kitchen in Austin with shaker cabinets, white cabinets, stainless steel appliances, an undermount sink, quartz benchtops, beige splashback, concrete floors and limestone splashback.
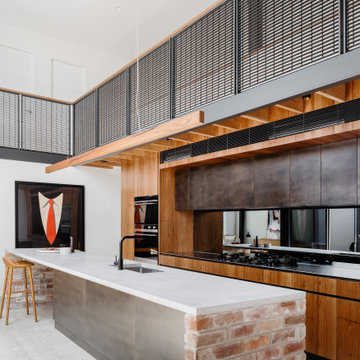
Design ideas for a large industrial galley kitchen in Sydney with stainless steel benchtops, mirror splashback, concrete floors and with island.
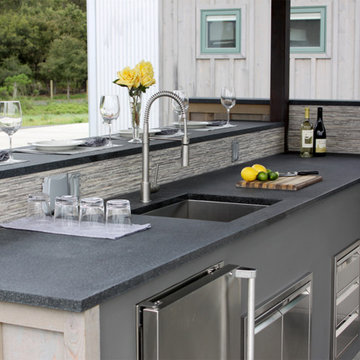
Beautifully unique outdoor kitchen on the Eastside of Sonoma.
Outdoor Kitchen includes:
+ LX2 Series 42 inch Built-in Alfresco Grill w/ Rotisserie and Infrared SearZone.
+ Alfresco VersaPower Cooker
+ 24 inch Built-in Marvel Outdoor Refrigerator
+ Twin Eagles Tall Trash Drawer
+ Twin Eagles 30 inch Triple Drawer and Door Combo
+ Twin Eagles 24 inch Single Access Door
+ Twin Eagles 19 inch Triple Storage Drawer
+ Twin Eagles 30 inch Access Door
+ Bromic Tungsten Smart-Heat 6000 Watt Electric Heater
+ Outdoor Dual Duplex Wall Switch Plate and Gang Box
Construction by: JKT & Associates
Photos by: Theilen Photography
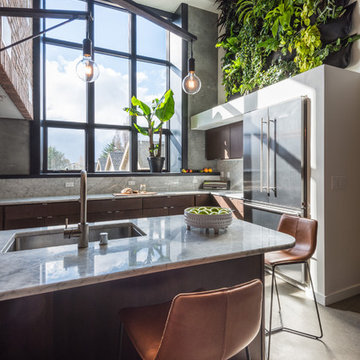
Photos by Andrew Giammarco Photography.
Photo of a mid-sized contemporary u-shaped eat-in kitchen in Seattle with an undermount sink, flat-panel cabinets, dark wood cabinets, quartz benchtops, white splashback, stainless steel appliances, concrete floors, a peninsula, grey floor and white benchtop.
Photo of a mid-sized contemporary u-shaped eat-in kitchen in Seattle with an undermount sink, flat-panel cabinets, dark wood cabinets, quartz benchtops, white splashback, stainless steel appliances, concrete floors, a peninsula, grey floor and white benchtop.
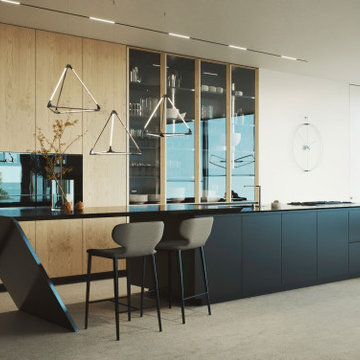
This is an example of a large contemporary galley open plan kitchen in Other with an undermount sink, flat-panel cabinets, medium wood cabinets, solid surface benchtops, black appliances, concrete floors, with island, grey floor and black benchtop.
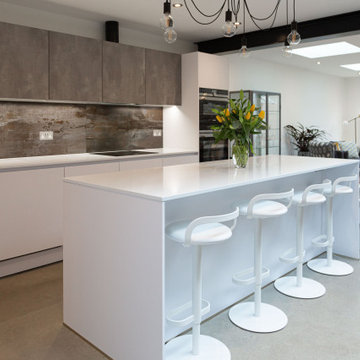
Located on the outskirts in West Ealing, the contemporary extension sits appropriately as part of a terraced Victorian house. The primary building materials are concrete, glass and steel. The linear layout and roof lights compliment the open plan kitchen, living and dining areas. Additionally, roof lights and the full-length crittall doors further maximise the natural light whilst the exposed internal London brick wall and render seamlessly brings harmony between the new and the old. Photos, courtesy of Vogue Kitchens
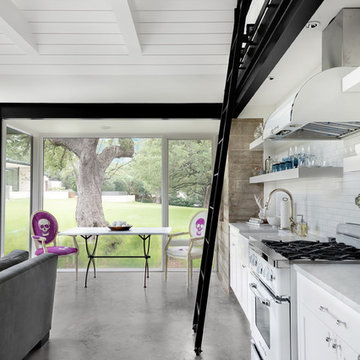
A view of the dining bay from the kitchen area which looks out to the rear yard. A fun ladder on rollers gives access to a lounge loft above.
Small contemporary galley open plan kitchen in Austin with a farmhouse sink, shaker cabinets, white cabinets, marble benchtops, white splashback, subway tile splashback, white appliances, concrete floors, no island, grey floor and grey benchtop.
Small contemporary galley open plan kitchen in Austin with a farmhouse sink, shaker cabinets, white cabinets, marble benchtops, white splashback, subway tile splashback, white appliances, concrete floors, no island, grey floor and grey benchtop.
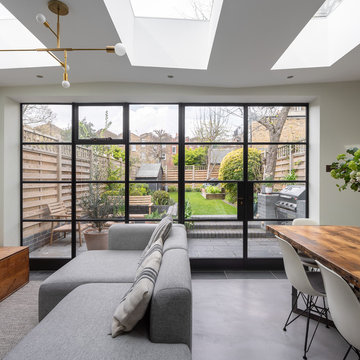
Peter Landers
Photo of a mid-sized contemporary u-shaped eat-in kitchen in London with an integrated sink, shaker cabinets, green cabinets, marble benchtops, white splashback, marble splashback, stainless steel appliances, concrete floors, with island, grey floor and white benchtop.
Photo of a mid-sized contemporary u-shaped eat-in kitchen in London with an integrated sink, shaker cabinets, green cabinets, marble benchtops, white splashback, marble splashback, stainless steel appliances, concrete floors, with island, grey floor and white benchtop.
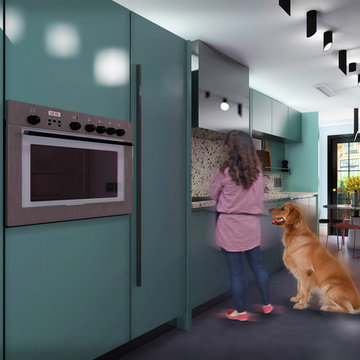
Linéaire de cuisine avec frigo camouflé.
Mid-sized midcentury single-wall open plan kitchen in Amsterdam with an integrated sink, beaded inset cabinets, blue cabinets, terrazzo benchtops, multi-coloured splashback, panelled appliances, concrete floors, grey floor and multi-coloured benchtop.
Mid-sized midcentury single-wall open plan kitchen in Amsterdam with an integrated sink, beaded inset cabinets, blue cabinets, terrazzo benchtops, multi-coloured splashback, panelled appliances, concrete floors, grey floor and multi-coloured benchtop.
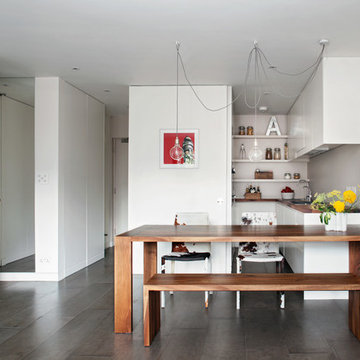
The proposal for the renovation of a small apartment on the third floor of a 1990s block in the hearth of Fitzrovia sets out to wipe out the original layout and update its configuration to suit the requirements of the new owner. The challenge was to incorporate an ambitious brief within the limited space of 48 sqm.
A narrow entrance corridor is sandwiched between integrated storage and a pod that houses Utility functions on one side and the Kitchen on the side opposite and leads to a large open space Living Area that can be separated by means of full height pivoting doors. This is the starting point of an imaginary interior circulation route that guides one to the terrace via the sleeping quarter and which is distributed with singularities that enrich the quality of the journey through the small apartment. Alternating the qualities of each space further augments the degree of variation within such a limited space.
The materials have been selected to complement each other and to create a homogenous living environment where grey concrete tiles are juxtaposed to spray lacquered vertical surfaces and the walnut kitchen counter adds and earthy touch and is contrasted with a painted splashback.
In addition, the services of the apartment have been upgraded and the space has been fully insulated to improve its thermal and sound performance.
Photography by Gianluca Maver
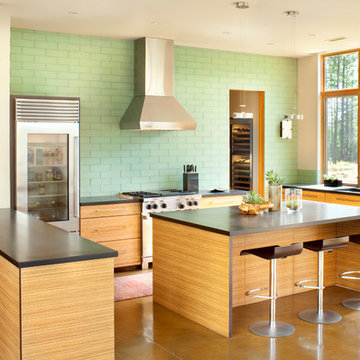
Large contemporary u-shaped eat-in kitchen in Other with flat-panel cabinets, medium wood cabinets, green splashback, with island, an undermount sink, glass tile splashback, stainless steel appliances and concrete floors.
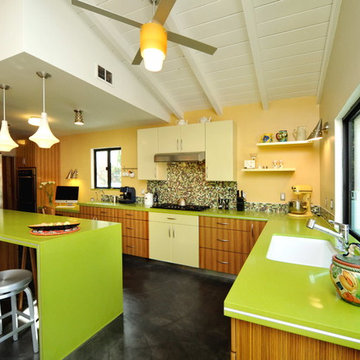
Based on a mid century modern concept
Photo of a contemporary l-shaped eat-in kitchen in Los Angeles with flat-panel cabinets, medium wood cabinets, multi-coloured splashback, mosaic tile splashback, quartz benchtops, stainless steel appliances, concrete floors, a peninsula, an undermount sink and green benchtop.
Photo of a contemporary l-shaped eat-in kitchen in Los Angeles with flat-panel cabinets, medium wood cabinets, multi-coloured splashback, mosaic tile splashback, quartz benchtops, stainless steel appliances, concrete floors, a peninsula, an undermount sink and green benchtop.
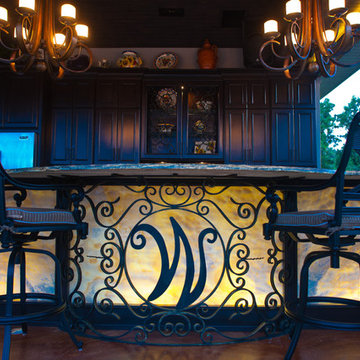
Black coffee stained cherry cabinets with a black glaze and resin waterproof finish. Granite ogee edge countertops with full height granite backsplash. Honey onyx was used for the back of the island. Custom designed ironwork with bronze finish. Copper farmhouse sink. Island trough copper sink 42" in width. Oil Rubbed bronze faucets. Viking appliances. Frontgate outdoor barstools.
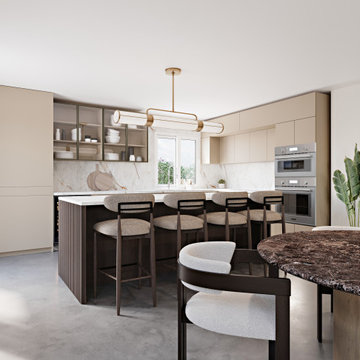
veneta cucine, luxury, modern
This is an example of a mid-sized eat-in kitchen in Miami with glass-front cabinets, beige cabinets, multi-coloured splashback, porcelain splashback, concrete floors, with island, grey floor and multi-coloured benchtop.
This is an example of a mid-sized eat-in kitchen in Miami with glass-front cabinets, beige cabinets, multi-coloured splashback, porcelain splashback, concrete floors, with island, grey floor and multi-coloured benchtop.
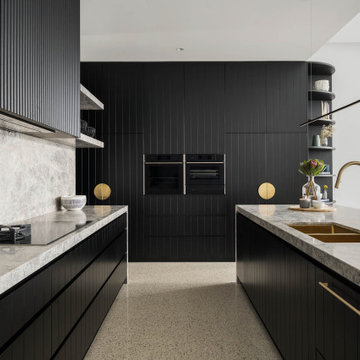
Design ideas for a large contemporary l-shaped open plan kitchen in Melbourne with a double-bowl sink, black cabinets, marble benchtops, grey splashback, marble splashback, black appliances, concrete floors, with island, grey floor and grey benchtop.

Open plan modern family kitchen with galley working area, breakfast bar with stools on marble island and zoned family dining area.
Inspiration for an expansive modern l-shaped open plan kitchen in London with a drop-in sink, flat-panel cabinets, black cabinets, marble benchtops, white splashback, black appliances, concrete floors, with island, grey floor and white benchtop.
Inspiration for an expansive modern l-shaped open plan kitchen in London with a drop-in sink, flat-panel cabinets, black cabinets, marble benchtops, white splashback, black appliances, concrete floors, with island, grey floor and white benchtop.
Kitchen with Concrete Floors Design Ideas
13