All Islands Kitchen with Concrete Floors Design Ideas
Refine by:
Budget
Sort by:Popular Today
101 - 120 of 20,369 photos
Item 1 of 3
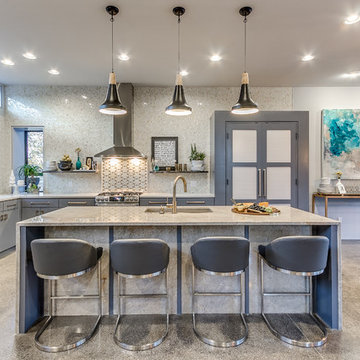
Inspiration for a mid-sized transitional l-shaped eat-in kitchen in Nashville with an undermount sink, grey cabinets, stainless steel appliances, with island, flat-panel cabinets, quartzite benchtops, grey splashback, stone slab splashback and concrete floors.
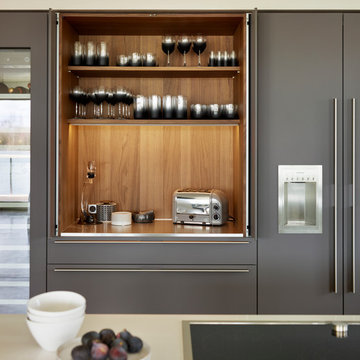
The bulthaup b3 pocket door unit is home to all of the everyday kitchen elements that often clutter a worktop. The interior of the unit is finished in Walnut veneer bringing warm and visual interest to the space.
The cabinet is flanked by Gaggenau cooling appliances.
*Please note, hobsons|choice designed and created the kitchen. All of the other visible decor was sourced by our client.
Darren Chung
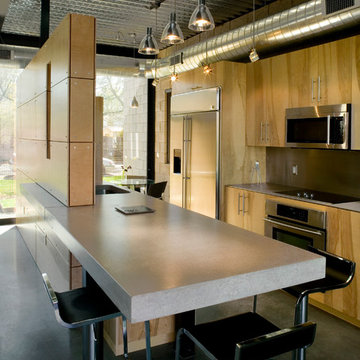
Timmerman Photography - Bill Timmerman
Inspiration for a mid-sized modern galley eat-in kitchen in Phoenix with an undermount sink, flat-panel cabinets, light wood cabinets, concrete benchtops, metallic splashback, metal splashback, stainless steel appliances, concrete floors and with island.
Inspiration for a mid-sized modern galley eat-in kitchen in Phoenix with an undermount sink, flat-panel cabinets, light wood cabinets, concrete benchtops, metallic splashback, metal splashback, stainless steel appliances, concrete floors and with island.
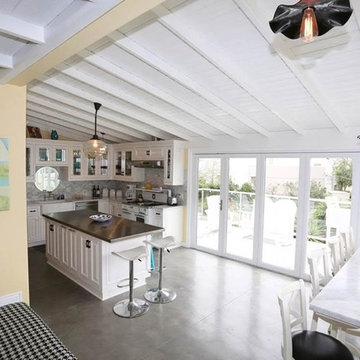
Inspiration for a mid-sized beach style l-shaped eat-in kitchen in Orange County with beaded inset cabinets, white cabinets, quartzite benchtops, white splashback, stone tile splashback, white appliances, concrete floors, with island and brown floor.
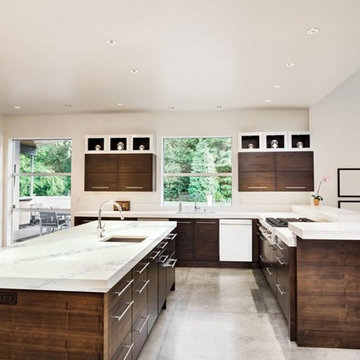
Island countertop is PentalQuartz in Borghini
Photo of a large contemporary l-shaped kitchen pantry in Seattle with an undermount sink, flat-panel cabinets, dark wood cabinets, marble benchtops, concrete floors, with island and grey floor.
Photo of a large contemporary l-shaped kitchen pantry in Seattle with an undermount sink, flat-panel cabinets, dark wood cabinets, marble benchtops, concrete floors, with island and grey floor.
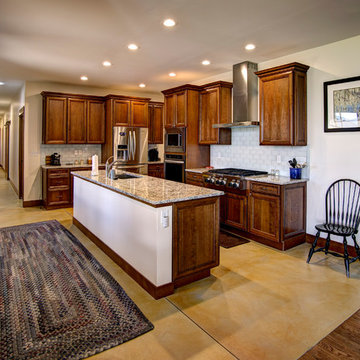
Photo: Mike Wiseman
Mid-sized transitional l-shaped kitchen in Other with an undermount sink, raised-panel cabinets, dark wood cabinets, granite benchtops, white splashback, glass tile splashback, stainless steel appliances, concrete floors and with island.
Mid-sized transitional l-shaped kitchen in Other with an undermount sink, raised-panel cabinets, dark wood cabinets, granite benchtops, white splashback, glass tile splashback, stainless steel appliances, concrete floors and with island.
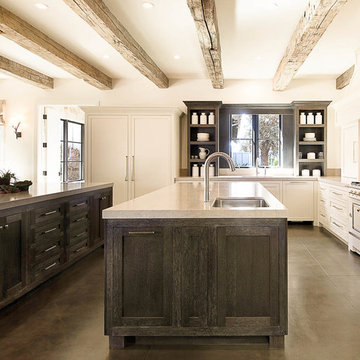
Interior Design by Hurley Hafen
Photo of an expansive country u-shaped eat-in kitchen in San Francisco with an undermount sink, shaker cabinets, white cabinets, beige splashback, concrete floors, multiple islands, white appliances, quartz benchtops, stone slab splashback and brown floor.
Photo of an expansive country u-shaped eat-in kitchen in San Francisco with an undermount sink, shaker cabinets, white cabinets, beige splashback, concrete floors, multiple islands, white appliances, quartz benchtops, stone slab splashback and brown floor.
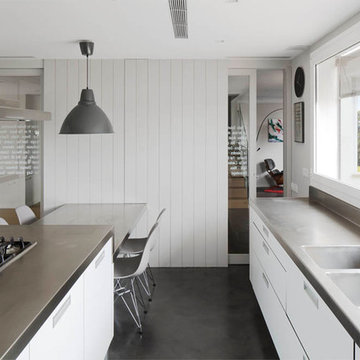
Mauricio Fuentes
Inspiration for a large scandinavian galley separate kitchen in Barcelona with a double-bowl sink, flat-panel cabinets, white cabinets, stainless steel benchtops, stainless steel appliances, concrete floors, with island and grey benchtop.
Inspiration for a large scandinavian galley separate kitchen in Barcelona with a double-bowl sink, flat-panel cabinets, white cabinets, stainless steel benchtops, stainless steel appliances, concrete floors, with island and grey benchtop.
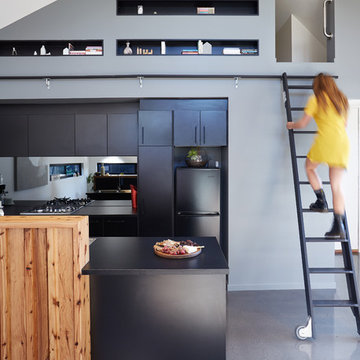
Sean Fennessy
This is an example of a contemporary open plan kitchen in Melbourne with flat-panel cabinets, black cabinets, metallic splashback, mirror splashback, black appliances, concrete floors and with island.
This is an example of a contemporary open plan kitchen in Melbourne with flat-panel cabinets, black cabinets, metallic splashback, mirror splashback, black appliances, concrete floors and with island.
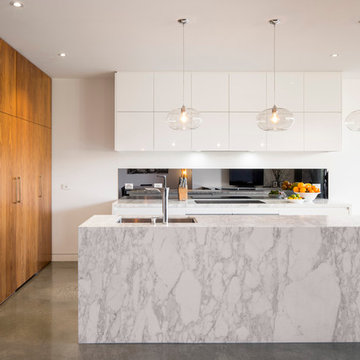
Michael Kai
This is an example of a mid-sized contemporary l-shaped open plan kitchen in Melbourne with an undermount sink, flat-panel cabinets, white cabinets, marble benchtops, metallic splashback, glass sheet splashback, concrete floors and with island.
This is an example of a mid-sized contemporary l-shaped open plan kitchen in Melbourne with an undermount sink, flat-panel cabinets, white cabinets, marble benchtops, metallic splashback, glass sheet splashback, concrete floors and with island.
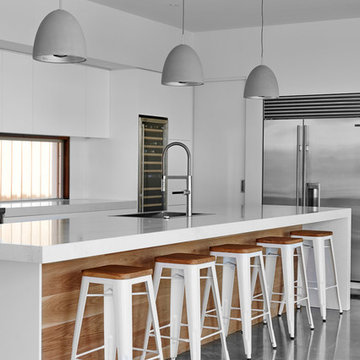
This is an example of a contemporary kitchen in Geelong with flat-panel cabinets, white cabinets, with island and concrete floors.
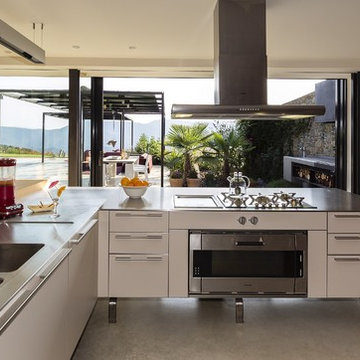
Photo of a large contemporary l-shaped separate kitchen in Other with a double-bowl sink, flat-panel cabinets, white cabinets, stainless steel benchtops, stainless steel appliances, concrete floors and a peninsula.
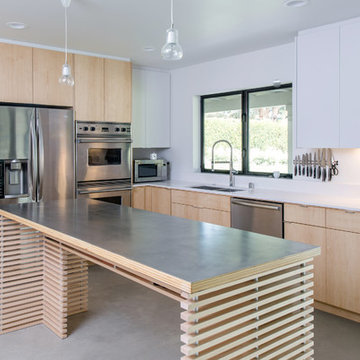
Full-height maple cabinets with painted white upper cabinets at either side frame the unique custom slatted wood and aluminum kitchen island.
Jimmy Cheng Photography
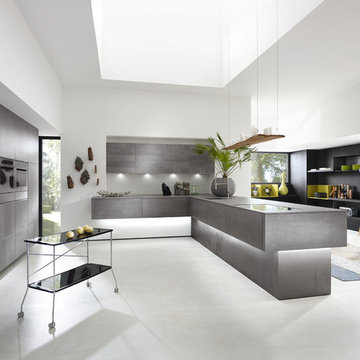
Alno AG
Inspiration for a mid-sized modern kitchen in New York with an undermount sink, grey cabinets, concrete benchtops, white splashback, cement tile splashback, concrete floors, with island and stainless steel appliances.
Inspiration for a mid-sized modern kitchen in New York with an undermount sink, grey cabinets, concrete benchtops, white splashback, cement tile splashback, concrete floors, with island and stainless steel appliances.
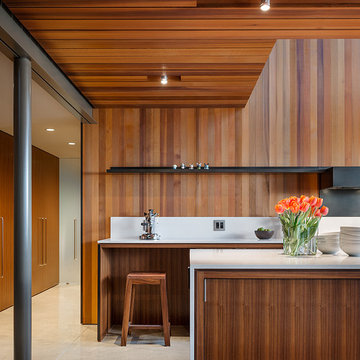
Photo Credit: Aaron Leitz
Modern galley open plan kitchen in Seattle with an undermount sink, flat-panel cabinets, medium wood cabinets, quartz benchtops, white splashback, concrete floors and with island.
Modern galley open plan kitchen in Seattle with an undermount sink, flat-panel cabinets, medium wood cabinets, quartz benchtops, white splashback, concrete floors and with island.
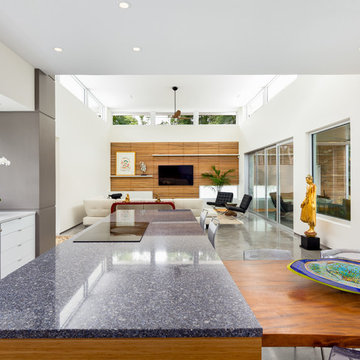
Ryan Gamma Photography
Inspiration for a large contemporary l-shaped open plan kitchen in Other with concrete floors, a drop-in sink, flat-panel cabinets, white cabinets, stainless steel appliances, with island, quartz benchtops, glass sheet splashback, grey floor, blue benchtop and coffered.
Inspiration for a large contemporary l-shaped open plan kitchen in Other with concrete floors, a drop-in sink, flat-panel cabinets, white cabinets, stainless steel appliances, with island, quartz benchtops, glass sheet splashback, grey floor, blue benchtop and coffered.
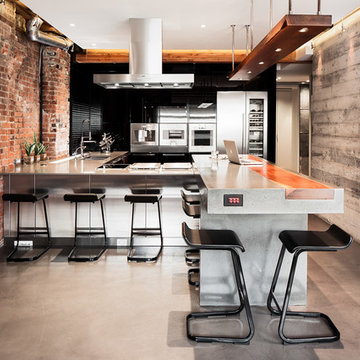
Photo by: Lucas Finlay
A successful entrepreneur and self-proclaimed bachelor, the owner of this 1,100-square-foot Yaletown property sought a complete renovation in time for Vancouver Winter Olympic Games. The goal: make it party central and keep the neighbours happy. For the latter, we added acoustical insulation to walls, ceilings, floors and doors. For the former, we designed the kitchen to provide ample catering space and keep guests oriented around the bar top and living area. Concrete counters, stainless steel cabinets, tin doors and concrete floors were chosen for durability and easy cleaning. The black, high-gloss lacquered pantry cabinets reflect light from the single window, and amplify the industrial space’s masculinity.
To add depth and highlight the history of the 100-year-old garment factory building, the original brick and concrete walls were exposed. In the living room, a drywall ceiling and steel beams were clad in Douglas Fir to reference the old, original post and beam structure.
We juxtaposed these raw elements with clean lines and bold statements with a nod to overnight guests. In the ensuite, the sculptural Spoon XL tub provides room for two; the vanity has a pop-up make-up mirror and extra storage; and, LED lighting in the steam shower to shift the mood from refreshing to sensual.
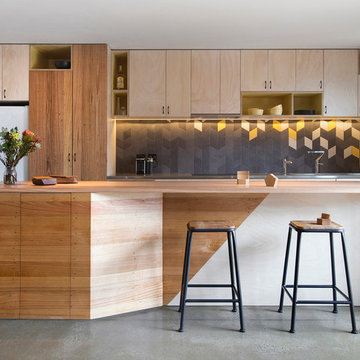
A sculpted island bench of Tasmanian Oak timber defines the kitchen. Geometric tiles and limed ply with translucent lemon accents, enhance the recycled Tasmanian oak joinery.
Photographer: Andrew Wuttke
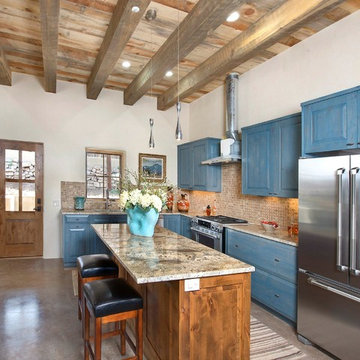
Daniel Nadelbach Photography,LLC
This is an example of a country l-shaped kitchen in Albuquerque with an undermount sink, raised-panel cabinets, blue cabinets, granite benchtops, beige splashback, stone tile splashback, stainless steel appliances, concrete floors and with island.
This is an example of a country l-shaped kitchen in Albuquerque with an undermount sink, raised-panel cabinets, blue cabinets, granite benchtops, beige splashback, stone tile splashback, stainless steel appliances, concrete floors and with island.
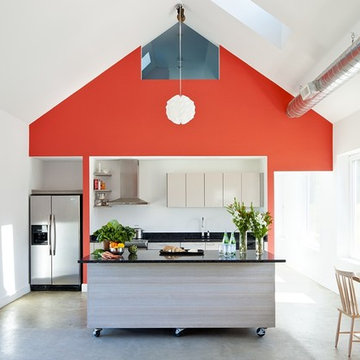
This vacation residence located in a beautiful ocean community on the New England coast features high performance and creative use of space in a small package. ZED designed the simple, gable-roofed structure and proposed the Passive House standard. The resulting home consumes only one-tenth of the energy for heating compared to a similar new home built only to code requirements.
Architecture | ZeroEnergy Design
Construction | Aedi Construction
Photos | Greg Premru Photography
All Islands Kitchen with Concrete Floors Design Ideas
6