All Islands Kitchen with Concrete Floors Design Ideas
Refine by:
Budget
Sort by:Popular Today
21 - 40 of 20,369 photos
Item 1 of 3

Photo of a mid-sized midcentury l-shaped eat-in kitchen in Sydney with an undermount sink, medium wood cabinets, quartz benchtops, black appliances, concrete floors, with island, grey floor, grey benchtop, flat-panel cabinets and window splashback.

‘Oh What A Ceiling!’ ingeniously transformed a tired mid-century brick veneer house into a suburban oasis for a multigenerational family. Our clients, Gabby and Peter, came to us with a desire to reimagine their ageing home such that it could better cater to their modern lifestyles, accommodate those of their adult children and grandchildren, and provide a more intimate and meaningful connection with their garden. The renovation would reinvigorate their home and allow them to re-engage with their passions for cooking and sewing, and explore their skills in the garden and workshop.

Design ideas for a large contemporary kitchen pantry in Melbourne with with island, an undermount sink, grey splashback, stone slab splashback, black appliances, concrete floors, grey floor and grey benchtop.

Design ideas for a large contemporary galley open plan kitchen in Geelong with an undermount sink, flat-panel cabinets, white cabinets, quartz benchtops, engineered quartz splashback, concrete floors, with island and grey floor.

Contemporary galley open plan kitchen in Gold Coast - Tweed with flat-panel cabinets, white cabinets, marble benchtops, grey splashback, stainless steel appliances, concrete floors, with island, grey floor and white benchtop.
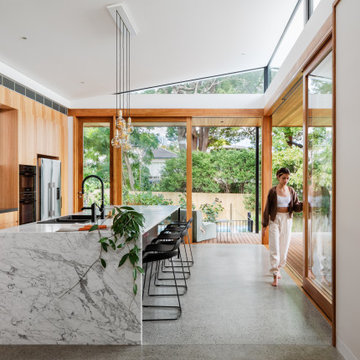
Large timber sliding doors
Inspiration for a contemporary eat-in kitchen in Sydney with marble benchtops, concrete floors and with island.
Inspiration for a contemporary eat-in kitchen in Sydney with marble benchtops, concrete floors and with island.

White kitchen with timber features and striking green tiled splashback
Photo of a mid-sized contemporary l-shaped eat-in kitchen in Melbourne with white cabinets, green splashback, ceramic splashback, stainless steel appliances, concrete floors, with island, grey floor and white benchtop.
Photo of a mid-sized contemporary l-shaped eat-in kitchen in Melbourne with white cabinets, green splashback, ceramic splashback, stainless steel appliances, concrete floors, with island, grey floor and white benchtop.

Design ideas for a contemporary kitchen in Melbourne with a double-bowl sink, flat-panel cabinets, black cabinets, mirror splashback, stainless steel appliances, concrete floors, with island, grey floor and white benchtop.
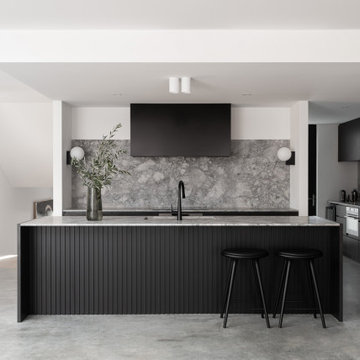
This custom designed kitchen features 'superwhite' dolomite stone and danish wall lights that invoke lunar motifs. The scullery featues the same beautiful stone with custom steel door hardware that runs from ceiling to floor.
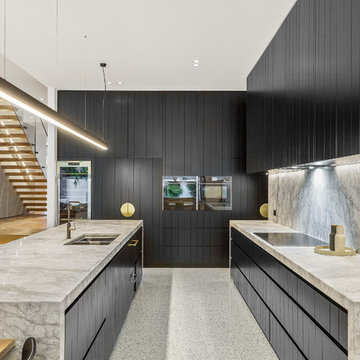
Sam Martin - 4 Walls Media
Photo of a large contemporary l-shaped open plan kitchen in Melbourne with an undermount sink, black cabinets, marble benchtops, grey splashback, marble splashback, black appliances, concrete floors, with island, white floor and grey benchtop.
Photo of a large contemporary l-shaped open plan kitchen in Melbourne with an undermount sink, black cabinets, marble benchtops, grey splashback, marble splashback, black appliances, concrete floors, with island, white floor and grey benchtop.
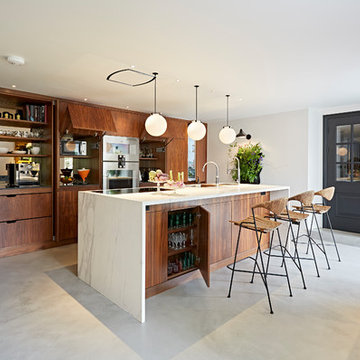
Photo Credit - Paul Ryan-Goff
This is an example of a mid-sized midcentury single-wall kitchen in Devon with flat-panel cabinets, dark wood cabinets, marble benchtops, panelled appliances, concrete floors, a peninsula and grey floor.
This is an example of a mid-sized midcentury single-wall kitchen in Devon with flat-panel cabinets, dark wood cabinets, marble benchtops, panelled appliances, concrete floors, a peninsula and grey floor.

Photo Credit: Pawel Dmytrow
Mid-sized modern open plan kitchen in Chicago with an undermount sink, flat-panel cabinets, stainless steel appliances, concrete floors and with island.
Mid-sized modern open plan kitchen in Chicago with an undermount sink, flat-panel cabinets, stainless steel appliances, concrete floors and with island.
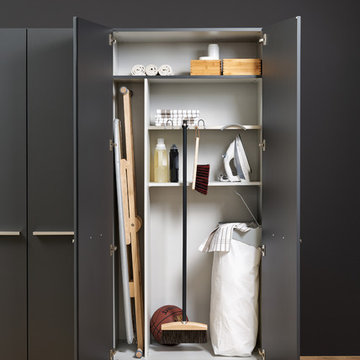
Large modern single-wall eat-in kitchen in New York with a double-bowl sink, flat-panel cabinets, grey cabinets, solid surface benchtops, brown splashback, stainless steel appliances, concrete floors and with island.
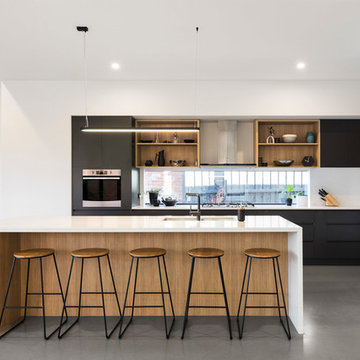
Photo of a scandinavian open plan kitchen in Melbourne with a double-bowl sink, flat-panel cabinets, black cabinets, window splashback, white appliances, concrete floors, with island, grey floor and white benchtop.
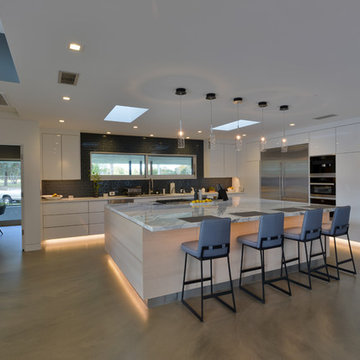
Modern design by Alberto Juarez and Darin Radac of Novum Architecture in Los Angeles.
Photo of a large modern l-shaped eat-in kitchen in Los Angeles with a single-bowl sink, flat-panel cabinets, white cabinets, marble benchtops, grey splashback, subway tile splashback, stainless steel appliances, concrete floors and with island.
Photo of a large modern l-shaped eat-in kitchen in Los Angeles with a single-bowl sink, flat-panel cabinets, white cabinets, marble benchtops, grey splashback, subway tile splashback, stainless steel appliances, concrete floors and with island.
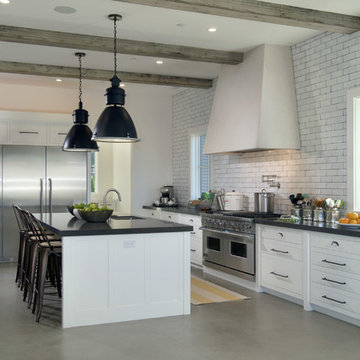
Photo of a country kitchen in San Francisco with an undermount sink, flat-panel cabinets, white splashback, subway tile splashback, stainless steel appliances, concrete floors and with island.
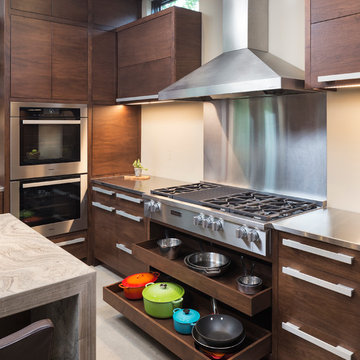
Builder: John Kraemer & Sons | Photography: Landmark Photography
Design ideas for a small modern kitchen in Minneapolis with flat-panel cabinets, medium wood cabinets, limestone benchtops, beige splashback, stainless steel appliances, concrete floors and with island.
Design ideas for a small modern kitchen in Minneapolis with flat-panel cabinets, medium wood cabinets, limestone benchtops, beige splashback, stainless steel appliances, concrete floors and with island.
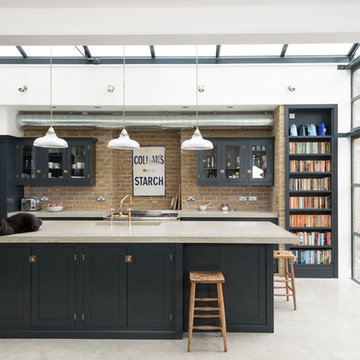
deVOL Kitchens
Design ideas for a transitional kitchen in London with glass-front cabinets, blue cabinets, concrete floors and with island.
Design ideas for a transitional kitchen in London with glass-front cabinets, blue cabinets, concrete floors and with island.
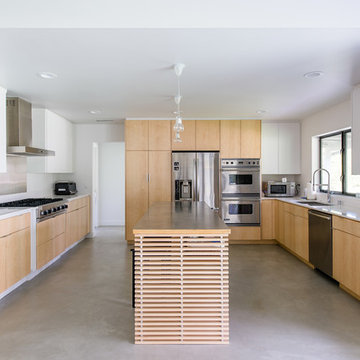
the new kitchen features maple cabinetry and steel + slatted wood center island, open to the great room beyond.
jimmy cheng photography
Large contemporary u-shaped open plan kitchen in Orange County with an undermount sink, flat-panel cabinets, light wood cabinets, quartz benchtops, white splashback, stainless steel appliances, concrete floors and with island.
Large contemporary u-shaped open plan kitchen in Orange County with an undermount sink, flat-panel cabinets, light wood cabinets, quartz benchtops, white splashback, stainless steel appliances, concrete floors and with island.

Family kitchen area
Eclectic galley open plan kitchen in Glasgow with flat-panel cabinets, blue cabinets, grey splashback, black appliances, concrete floors, with island, grey floor and grey benchtop.
Eclectic galley open plan kitchen in Glasgow with flat-panel cabinets, blue cabinets, grey splashback, black appliances, concrete floors, with island, grey floor and grey benchtop.
All Islands Kitchen with Concrete Floors Design Ideas
2