Kitchen with Copper Benchtops and Recycled Glass Benchtops Design Ideas
Refine by:
Budget
Sort by:Popular Today
41 - 60 of 2,450 photos
Item 1 of 3
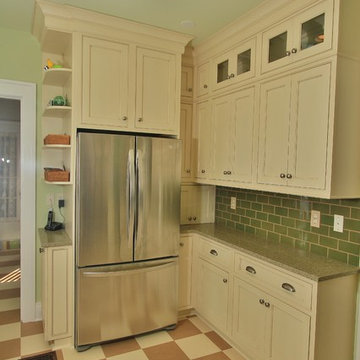
Design ideas for a small arts and crafts u-shaped separate kitchen in Other with a single-bowl sink, beaded inset cabinets, white cabinets, green splashback, stainless steel appliances, linoleum floors, no island, subway tile splashback and recycled glass benchtops.
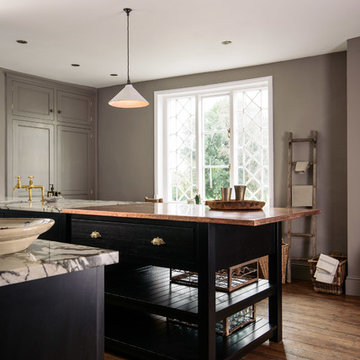
deVOL Kitchens
Mid-sized country single-wall open plan kitchen in Other with an integrated sink, shaker cabinets, black cabinets, copper benchtops, grey splashback, black appliances, medium hardwood floors and with island.
Mid-sized country single-wall open plan kitchen in Other with an integrated sink, shaker cabinets, black cabinets, copper benchtops, grey splashback, black appliances, medium hardwood floors and with island.
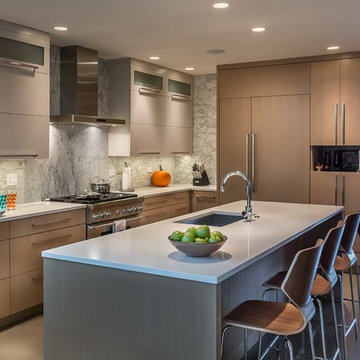
Kitchen
Photo: Van Inwegen Digital Arts
Mid-sized contemporary l-shaped open plan kitchen in Chicago with an undermount sink, flat-panel cabinets, brown cabinets, recycled glass benchtops, grey splashback, stone slab splashback, panelled appliances, concrete floors and with island.
Mid-sized contemporary l-shaped open plan kitchen in Chicago with an undermount sink, flat-panel cabinets, brown cabinets, recycled glass benchtops, grey splashback, stone slab splashback, panelled appliances, concrete floors and with island.
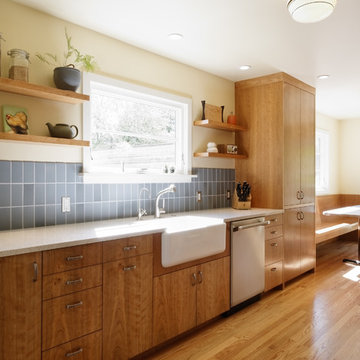
Designed for a 1930s Portland, OR home, this kitchen remodel aims for a clean, timeless sensibility without sacrificing the space to generic modernism. Cherry cabinets, Ice Stone countertops and Heath tile add texture and variation in an otherwise sleek, pared down design. A custom built-in bench works well for eat-in breakfasts. Period reproduction lighting, Deco pulls, and a custom formica table root the kitchen to the origins of the home.
All photos by Matt Niebuhr. www.mattniebuhr.com
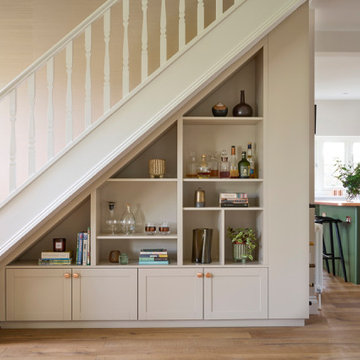
Inspired by fantastic views, there was a strong emphasis on natural materials and lots of textures to create a hygge space.
Making full use of that awkward space under the stairs creating a bespoke made cabinet that could double as a home bar/drinks area
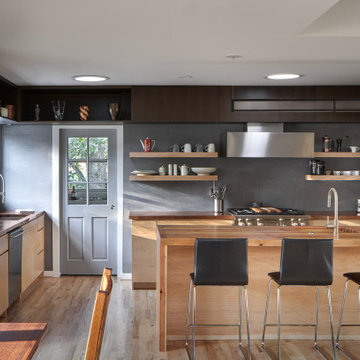
This mid-century modern kitchen has the perfect open floor plan. The cleanliness and efficiency of the kitchen uses the most of its space by branching out a variety of six different work spaces.
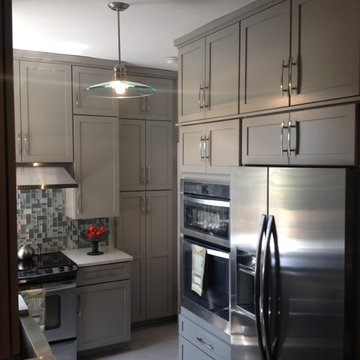
After: 1940's Kitchen Remodel utilized Schuler Cabinetry (exclusively at Lowe's), Curava Recycled Glass Countertops, 12" x 24" Porcelain Floor Tile (Leona Silver Glazed), Whirlpool Stainless Steel Appliances.
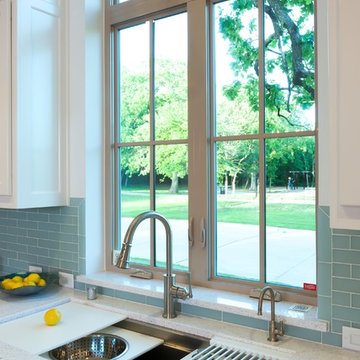
This galley sink is a cook's dream! Any board or bowl imaginable comes as an integrated piece so that cooking and serving are easy. Placed in front of the window with a park nearby, this is the perfect location for the sink. The countertops are made from recycled glass bottles and have specs of blue/green in them, perfectly enhanced by the glass backsplash.
Michael Hunter Photography
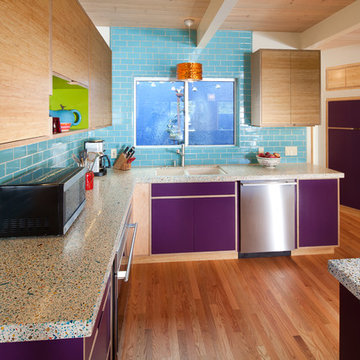
Design by Heather Tissue; construction by Green Goods
Kitchen remodel featuring carmelized strand woven bamboo plywood, maple plywood and paint grade cabinets, custom bamboo doors, handmade ceramic tile, custom concrete countertops
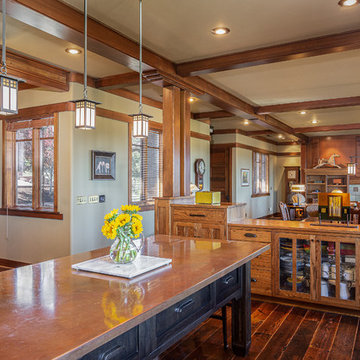
This is an example of an arts and crafts u-shaped kitchen in Other with shaker cabinets, medium wood cabinets, copper benchtops, dark hardwood floors, with island and brown floor.
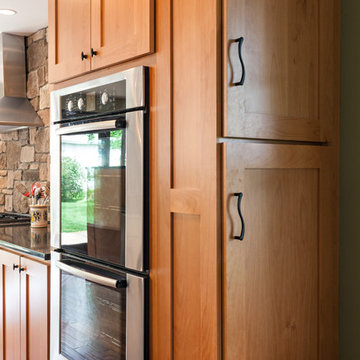
Storage Pantry - We created this transitional style kitchen for a client who loves color and texture. When she came to ‘g’ she had already chosen to use the large stone wall behind her stove and selected her appliances, which were all high end and therefore guided us in the direction of creating a real cooks kitchen. The two tiered island plays a major roll in the design since the client also had the Charisma Blue Vetrazzo already selected. This tops the top tier of the island and helped us to establish a color palette throughout. Other important features include the appliance garage and the pantry, as well as bar area. The hand scraped bamboo floors also reflect the highly textured approach to this family gathering place as they extend to adjacent rooms. Dan Cutrona Photography
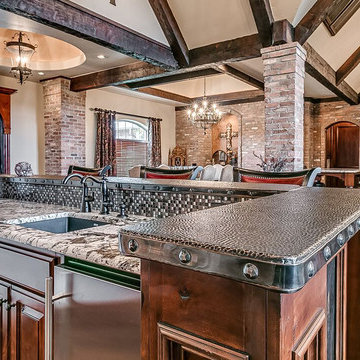
Hammered copper countertop in wet bar.
Design ideas for a traditional galley kitchen in Oklahoma City with an undermount sink, raised-panel cabinets, medium wood cabinets, copper benchtops, multi-coloured splashback, mosaic tile splashback, concrete floors and brown floor.
Design ideas for a traditional galley kitchen in Oklahoma City with an undermount sink, raised-panel cabinets, medium wood cabinets, copper benchtops, multi-coloured splashback, mosaic tile splashback, concrete floors and brown floor.
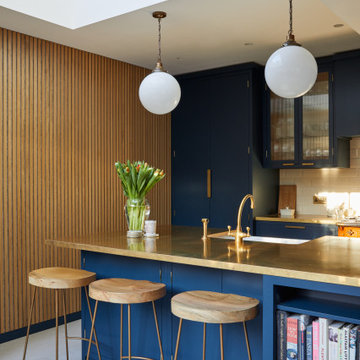
Design ideas for a mid-sized modern galley kitchen in London with a drop-in sink, shaker cabinets, blue cabinets, copper benchtops, white splashback, porcelain splashback, panelled appliances and with island.

Inspiration for an expansive eclectic l-shaped kitchen in St Louis with recessed-panel cabinets, blue cabinets, brown splashback, ceramic splashback, black appliances, terra-cotta floors, with island, brown benchtop and copper benchtops.
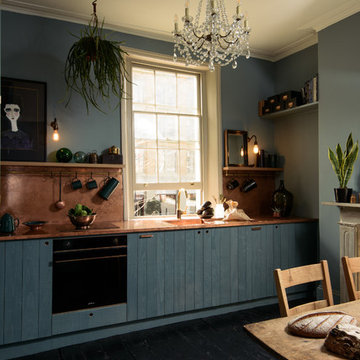
This is an example of a mid-sized modern eat-in kitchen in Other with an integrated sink, flat-panel cabinets, blue cabinets, copper benchtops, orange splashback, panelled appliances, painted wood floors, no island and black floor.
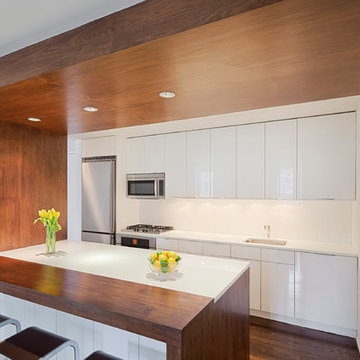
The design of this four bedroom Upper West Side apartment involved the complete renovation of one half of the unit and the remodeling of the other half.
The main living space includes a foyer, lounge, library, kitchen and island. The library can be converted into the fourth bedroom by deploying a series of sliding/folding glass doors together with a pivoting wall panel to separate it from the rest of the living area. The kitchen is delineated as a special space within the open floor plan by virtue of a folded wooden volume around the island - inviting casual congregation and dining.
All three bathrooms were designed with a common language of modern finishes and fixtures, with functional variations depending on their location within the apartment. New closets serve each bedroom as well as the foyer and lounge spaces.
Materials are kept to a limited palette of dark stained wood flooring, American Walnut for bathroom vanities and the kitchen island, white gloss and lacquer finish cabinetry, and translucent glass door panelling with natural anodized aluminum trim. Lightly veined carrara marble lines the bathroom floors and walls.
www.archphoto.com
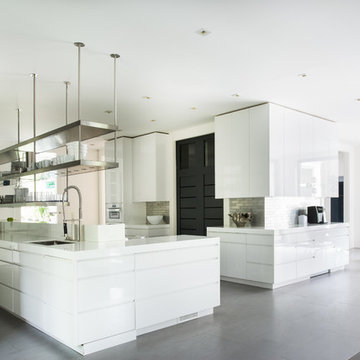
Jane Beiles
This is an example of a contemporary u-shaped kitchen in New York with a drop-in sink, flat-panel cabinets, white cabinets, recycled glass benchtops, metallic splashback, metal splashback, stainless steel appliances, with island and dark hardwood floors.
This is an example of a contemporary u-shaped kitchen in New York with a drop-in sink, flat-panel cabinets, white cabinets, recycled glass benchtops, metallic splashback, metal splashback, stainless steel appliances, with island and dark hardwood floors.
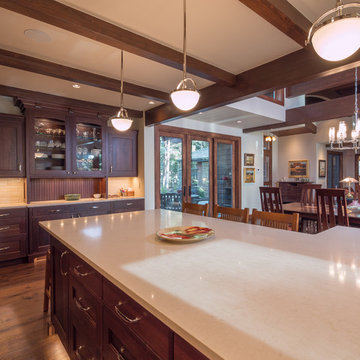
The home's kitchen is crafted in Pervian walnut with beams to highlight and define the space. The cabinets flanking the kitchen highlight a furniture like section for china storage.
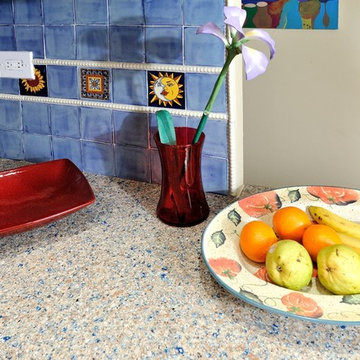
Kitchen Remodel in Upper Manhattan.
Mediterranean style back splash with recycled glass counter tops.
KBR Design & Build
Photo of a small mediterranean u-shaped separate kitchen in New York with raised-panel cabinets, light wood cabinets, blue splashback, ceramic splashback, stainless steel appliances, recycled glass benchtops, porcelain floors and an undermount sink.
Photo of a small mediterranean u-shaped separate kitchen in New York with raised-panel cabinets, light wood cabinets, blue splashback, ceramic splashback, stainless steel appliances, recycled glass benchtops, porcelain floors and an undermount sink.
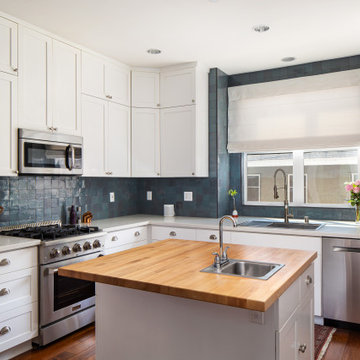
Updating a recently built town home in culver city for a wonderful family was a very enjoyable project for us.
a classic shaker kitchen with double row of upper cabinets due to the extra high ceiling. butcher block island with a sink as a work area. The centerpiece of it all is the amazing handmade Moroccan zellige tiles that were used as the backsplash.
going all the way to the ceiling around the window area and finished off in the corners with a black matt Schluter corner system.
Kitchen with Copper Benchtops and Recycled Glass Benchtops Design Ideas
3